Idées déco de WC et toilettes avec un carrelage de pierre
Trier par :
Budget
Trier par:Populaires du jour
161 - 180 sur 1 140 photos
1 sur 2
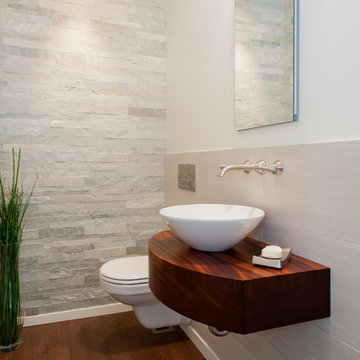
Co-Designer: Trisha Gaffney, AKBD |
Co-Designer & Cabinetry by: Vawn Greany, CMKBD |
Photography by: Dale Lang, NW Architectural Photography |
Idées déco pour un WC et toilettes moderne avec un carrelage gris, un carrelage de pierre, un mur blanc, une vasque, un plan de toilette en bois et un sol marron.
Idées déco pour un WC et toilettes moderne avec un carrelage gris, un carrelage de pierre, un mur blanc, une vasque, un plan de toilette en bois et un sol marron.
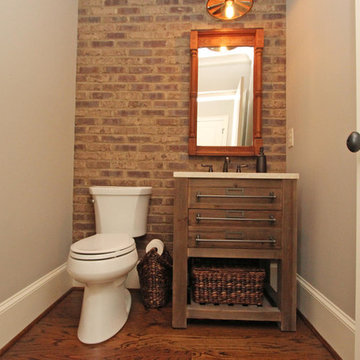
Cette photo montre un WC et toilettes chic en bois foncé de taille moyenne avec WC séparés, un carrelage marron, un carrelage de pierre, un mur gris, un sol en bois brun, un lavabo encastré et un sol marron.
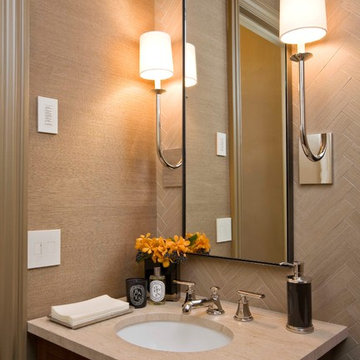
Powder Room with Ann Sacks herringbone limestone wall behind custom vanity. All other walls are grass cloth.
Jamie Hadley Photography
Réalisation d'un petit WC et toilettes tradition en bois foncé avec un lavabo encastré, un plan de toilette en calcaire, WC séparés, un carrelage de pierre, un mur marron et un carrelage beige.
Réalisation d'un petit WC et toilettes tradition en bois foncé avec un lavabo encastré, un plan de toilette en calcaire, WC séparés, un carrelage de pierre, un mur marron et un carrelage beige.
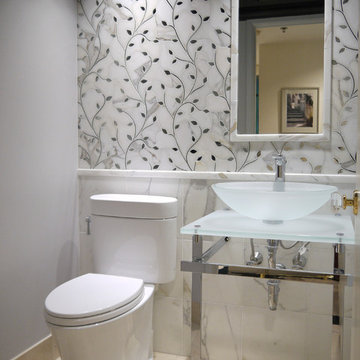
This magnificent custom glass mosaic features antiqued mirror petals embedded into a carved Calacatta marble panel, cut to fit in the space.
Aménagement d'un petit WC et toilettes éclectique avec une vasque, un plan de toilette en verre, WC séparés, un carrelage blanc, un carrelage de pierre, un mur gris et un sol en marbre.
Aménagement d'un petit WC et toilettes éclectique avec une vasque, un plan de toilette en verre, WC séparés, un carrelage blanc, un carrelage de pierre, un mur gris et un sol en marbre.
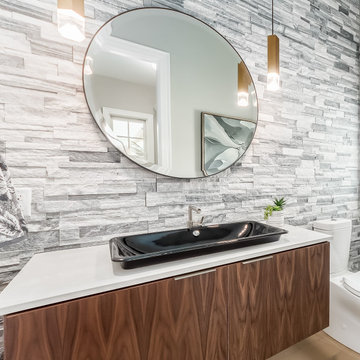
floating wall vanity, walnut wood vanity, grey stacked quartzite stone, gold hanging sleek pendants, black vessel sink
Réalisation d'un grand WC et toilettes minimaliste en bois brun avec un placard à porte plane, WC à poser, un carrelage gris, un carrelage de pierre, un mur gris, parquet clair, une vasque, un plan de toilette en quartz modifié, un sol beige, un plan de toilette blanc et meuble-lavabo suspendu.
Réalisation d'un grand WC et toilettes minimaliste en bois brun avec un placard à porte plane, WC à poser, un carrelage gris, un carrelage de pierre, un mur gris, parquet clair, une vasque, un plan de toilette en quartz modifié, un sol beige, un plan de toilette blanc et meuble-lavabo suspendu.
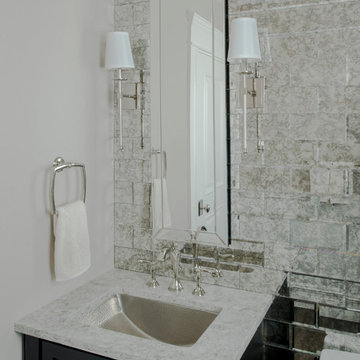
Aménagement d'un petit WC et toilettes moderne en bois foncé avec un placard avec porte à panneau encastré, un carrelage gris, un carrelage de pierre, un mur blanc, un lavabo encastré et un plan de toilette en quartz.
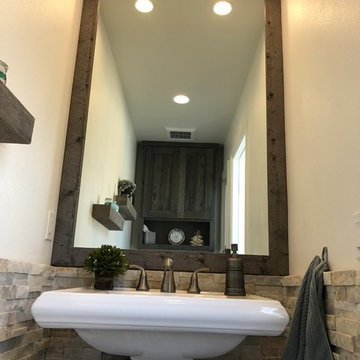
Idées déco pour un petit WC et toilettes classique avec un carrelage marron, un carrelage de pierre, un mur beige et un lavabo de ferme.
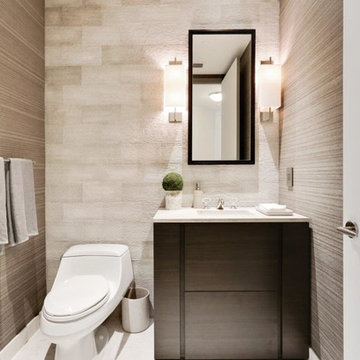
Cette image montre un petit WC et toilettes design en bois foncé avec un placard à porte plane, WC à poser, un carrelage gris, un carrelage de pierre, un mur gris, un sol en marbre, un lavabo encastré et un plan de toilette en marbre.
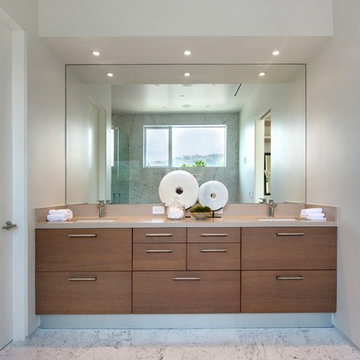
Cette photo montre un WC et toilettes moderne en bois brun de taille moyenne avec un placard à porte plane, un lavabo encastré, WC à poser, un carrelage beige, un carrelage de pierre, un mur blanc, un sol en marbre, un plan de toilette en surface solide et un sol blanc.
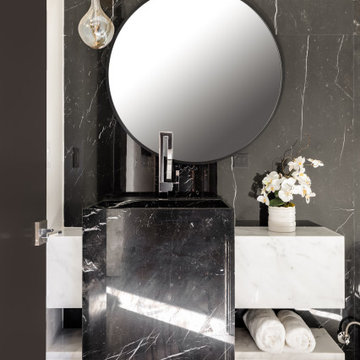
Dramatic Monochromatic Powder Room with Carrara and Nero Marquina Marble Custom-Made Vanity with an Over-sized Built-In Sink and Floating Counter and Shelves. Featuring a Black Marquina Oversized Tiled Back Wall, Custom Over-sized Pendant Lights, Unique Modern Plumbing, and an Over-sized Round Mirror.
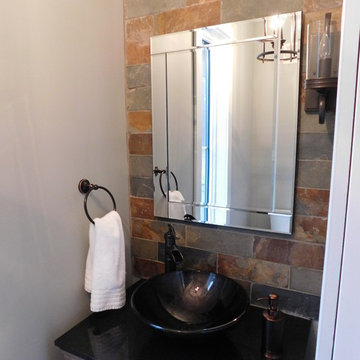
Solomon Home
Photos: Christiana Gianzanti, Arley Wholesale
Cette photo montre un petit WC et toilettes chic avec un placard avec porte à panneau encastré, des portes de placard grises, WC séparés, un carrelage beige, un carrelage marron, un carrelage de pierre, un mur beige, parquet foncé, une vasque, un plan de toilette en granite, un sol marron et un plan de toilette noir.
Cette photo montre un petit WC et toilettes chic avec un placard avec porte à panneau encastré, des portes de placard grises, WC séparés, un carrelage beige, un carrelage marron, un carrelage de pierre, un mur beige, parquet foncé, une vasque, un plan de toilette en granite, un sol marron et un plan de toilette noir.
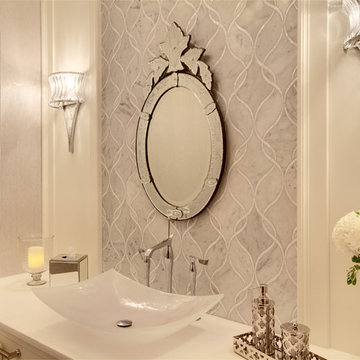
Gray and white stone tile backsplash makes a dramatic statement in this little powder room. Sconces fit in perfectly with the homeowners own chandelier. Vessel sink and polished nickel faucet give it a contemporary twist.
Tom Marks Photography
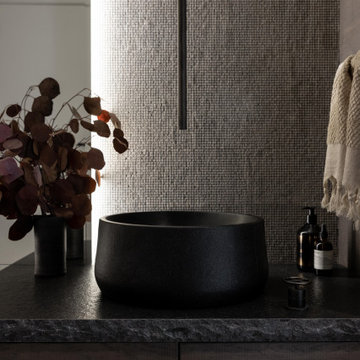
A multi use room - this is not only a powder room but also a laundry. My clients wanted to hide the utilitarian aspect of the room so the washer and dryer are hidden behind cabinet doors.
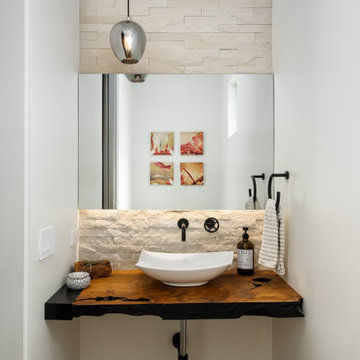
Exemple d'un WC et toilettes tendance avec un carrelage beige, un carrelage de pierre, un mur blanc, une vasque, un plan de toilette en bois et un plan de toilette marron.

For the floating vanity in this textural powder room, we chose a quartzite countertop in the same colors as the travertine split-face tile wall. Illumination comes from the bronze and amber glass sconces flanking the mirror as well as the under-lighted vanity, which imparts nighttime ambience.
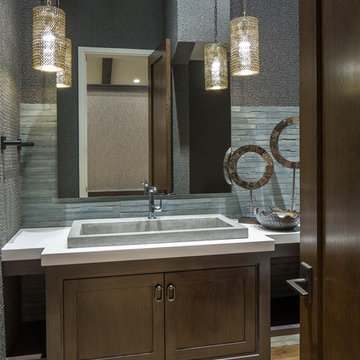
Cette photo montre un WC et toilettes craftsman en bois foncé de taille moyenne avec un placard à porte shaker, un carrelage beige, un carrelage de pierre, un mur gris, un sol en bois brun, un lavabo posé et un plan de toilette en quartz.

Réalisation d'un grand WC et toilettes chalet en bois brun avec un placard à porte plane, un carrelage beige, un carrelage de pierre, un mur beige, un sol en carrelage de céramique, une vasque, un plan de toilette en cuivre et un plan de toilette marron.
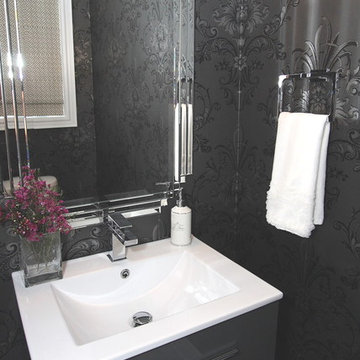
Photo credit: Angela Di Padova
Réalisation d'un WC et toilettes bohème avec un lavabo intégré, un placard à porte plane, des portes de placard grises, un carrelage blanc, un carrelage de pierre, un mur noir et un sol en marbre.
Réalisation d'un WC et toilettes bohème avec un lavabo intégré, un placard à porte plane, des portes de placard grises, un carrelage blanc, un carrelage de pierre, un mur noir et un sol en marbre.

Cette image montre un WC et toilettes vintage en bois brun de taille moyenne avec un lavabo suspendu, un placard à porte plane, un carrelage gris, un carrelage de pierre et un mur blanc.
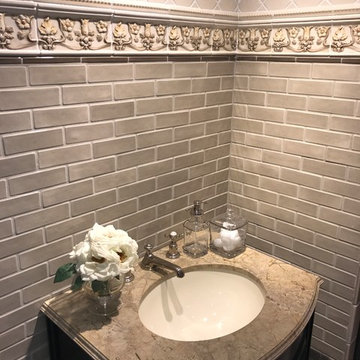
Inspiration pour un petit WC et toilettes traditionnel en bois foncé avec un placard en trompe-l'oeil, un carrelage gris, un carrelage de pierre, un mur gris, un lavabo encastré et un plan de toilette en granite.
Idées déco de WC et toilettes avec un carrelage de pierre
9