Idées déco de WC et toilettes avec des carreaux de béton et un carrelage en pâte de verre
Trier par :
Budget
Trier par:Populaires du jour
1 - 20 sur 1 171 photos

Amazing 37 sq. ft. bathroom transformation. Our client wanted to turn her bathtub into a shower, and bring light colors to make her small bathroom look more spacious. Instead of only tiling the shower, which would have visually shortened the plumbing wall, we created a feature wall made out of cement tiles to create an illusion of an elongated space. We paired these graphic tiles with brass accents and a simple, yet elegant white vanity to contrast this feature wall. The result…is pure magic ✨

Photo by Seth Hannula
Cette photo montre un petit WC et toilettes méditerranéen avec une vasque, un plan de toilette en calcaire, des carreaux de béton, un mur blanc, un sol en travertin, un carrelage noir et blanc et un carrelage beige.
Cette photo montre un petit WC et toilettes méditerranéen avec une vasque, un plan de toilette en calcaire, des carreaux de béton, un mur blanc, un sol en travertin, un carrelage noir et blanc et un carrelage beige.

A deux pas du canal de l’Ourq dans le XIXè arrondissement de Paris, cet appartement était bien loin d’en être un. Surface vétuste et humide, corroborée par des problématiques structurelles importantes, le local ne présentait initialement aucun atout. Ce fut sans compter sur la faculté de projection des nouveaux acquéreurs et d’un travail important en amont du bureau d’étude Védia Ingéniérie, que cet appartement de 27m2 a pu se révéler. Avec sa forme rectangulaire et ses 3,00m de hauteur sous plafond, le potentiel de l’enveloppe architecturale offrait à l’équipe d’Ameo Concept un terrain de jeu bien prédisposé. Le challenge : créer un espace nuit indépendant et allier toutes les fonctionnalités d’un appartement d’une surface supérieure, le tout dans un esprit chaleureux reprenant les codes du « bohème chic ». Tout en travaillant les verticalités avec de nombreux rangements se déclinant jusqu’au faux plafond, une cuisine ouverte voit le jour avec son espace polyvalent dinatoire/bureau grâce à un plan de table rabattable, une pièce à vivre avec son canapé trois places, une chambre en second jour avec dressing, une salle d’eau attenante et un sanitaire séparé. Les surfaces en cannage se mêlent au travertin naturel, essences de chêne et zelliges aux nuances sables, pour un ensemble tout en douceur et caractère. Un projet clé en main pour cet appartement fonctionnel et décontracté destiné à la location.

The Powder room off the kitchen in a Mid Century modern home built by a student of Eichler. This Eichler inspired home was completely renovated and restored to meet current structural, electrical, and energy efficiency codes as it was in serious disrepair when purchased as well as numerous and various design elements being inconsistent with the original architectural intent of the house from subsequent remodels.

Bel Air - Serene Elegance. This collection was designed with cool tones and spa-like qualities to create a space that is timeless and forever elegant.

Idée de décoration pour un WC et toilettes minimaliste en bois foncé de taille moyenne avec un placard avec porte à panneau encastré, WC séparés, un carrelage blanc, un carrelage en pâte de verre, un mur gris, parquet foncé, un lavabo encastré, un plan de toilette en quartz modifié, un sol marron et un plan de toilette blanc.

This hidden gem of a powder bath is tucked away behind a curved wall in the kitchen. Custom glass tile was selected to accentuate the glazed interior of the vessel sink. The colors of the tile were meant to coordinate with the bamboo trees just outside and bring a little of the outdoors inside. The window was frosted with a solar film for added privacy.
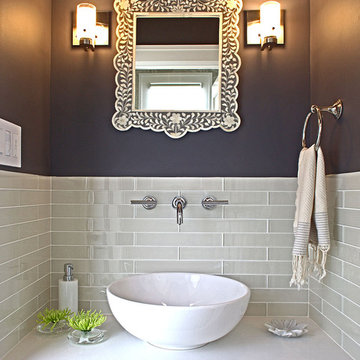
A cramped and dated kitchen was completely removed. New custom cabinets, built-in wine storage and shelves came from the same shop. Quartz waterfall counters were installed with all-new flooring, LED light fixtures, plumbing fixtures and appliances. A new sliding pocket door provides access from the dining room to the powder room as well as to the backyard. A new tankless toilet as well as new finishes on floor, walls and ceiling make a small powder room feel larger than it is in real life.
Photography:
Chris Gaede Photography http://www.chrisgaede.com

Aménagement d'un petit WC et toilettes éclectique avec WC séparés, un carrelage multicolore, des carreaux de béton, un mur multicolore, sol en béton ciré, un lavabo suspendu et un sol marron.

Tiffany Findley
Réalisation d'un WC et toilettes design de taille moyenne avec un placard sans porte, WC à poser, un carrelage beige, un carrelage vert, un carrelage en pâte de verre, un mur gris, un sol en bois brun et un lavabo intégré.
Réalisation d'un WC et toilettes design de taille moyenne avec un placard sans porte, WC à poser, un carrelage beige, un carrelage vert, un carrelage en pâte de verre, un mur gris, un sol en bois brun et un lavabo intégré.
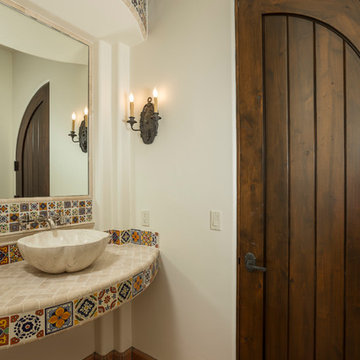
High Res Media
Cette image montre un WC et toilettes méditerranéen de taille moyenne avec une vasque, un carrelage multicolore, un mur blanc, tomettes au sol, un plan de toilette en carrelage et des carreaux de béton.
Cette image montre un WC et toilettes méditerranéen de taille moyenne avec une vasque, un carrelage multicolore, un mur blanc, tomettes au sol, un plan de toilette en carrelage et des carreaux de béton.
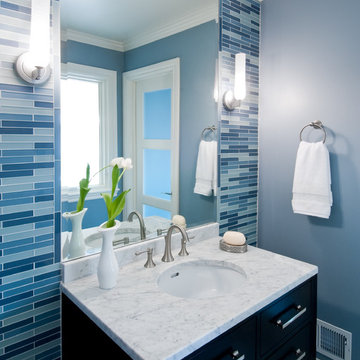
Hillsborough home
Powder room
Glass tile wall
Marble countertop
Interior Design: RKI Interior Design
Architect: Stewart & Associates
Photo: Dean Birinyi
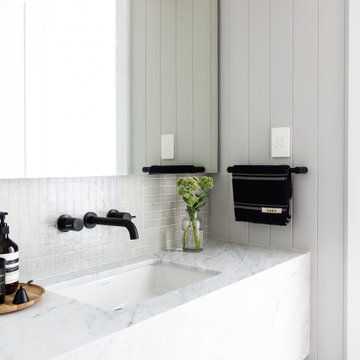
Coastal contemporary powder room bathroom with marble vanity
Aménagement d'un WC et toilettes classique avec un carrelage beige, un carrelage en pâte de verre, un mur beige, un sol en carrelage de terre cuite, un lavabo encastré, un plan de toilette en marbre, un sol beige, meuble-lavabo encastré et du lambris.
Aménagement d'un WC et toilettes classique avec un carrelage beige, un carrelage en pâte de verre, un mur beige, un sol en carrelage de terre cuite, un lavabo encastré, un plan de toilette en marbre, un sol beige, meuble-lavabo encastré et du lambris.

Inspired by the majesty of the Northern Lights and this family's everlasting love for Disney, this home plays host to enlighteningly open vistas and playful activity. Like its namesake, the beloved Sleeping Beauty, this home embodies family, fantasy and adventure in their truest form. Visions are seldom what they seem, but this home did begin 'Once Upon a Dream'. Welcome, to The Aurora.
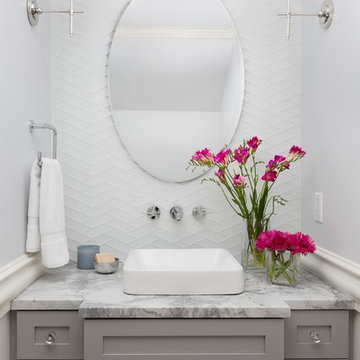
WE Studio Photography
Exemple d'un WC et toilettes chic avec un placard à porte shaker, des portes de placard grises, un carrelage blanc, un carrelage en pâte de verre, un mur gris, une vasque, un plan de toilette en marbre et un plan de toilette gris.
Exemple d'un WC et toilettes chic avec un placard à porte shaker, des portes de placard grises, un carrelage blanc, un carrelage en pâte de verre, un mur gris, une vasque, un plan de toilette en marbre et un plan de toilette gris.

http://www.sherioneal.com/
Inspiration pour un petit WC et toilettes design en bois foncé avec un placard à porte plane, WC séparés, un carrelage multicolore, un carrelage en pâte de verre, un mur bleu, un sol en bois brun, un lavabo intégré, un plan de toilette en quartz modifié, un sol marron et un plan de toilette blanc.
Inspiration pour un petit WC et toilettes design en bois foncé avec un placard à porte plane, WC séparés, un carrelage multicolore, un carrelage en pâte de verre, un mur bleu, un sol en bois brun, un lavabo intégré, un plan de toilette en quartz modifié, un sol marron et un plan de toilette blanc.
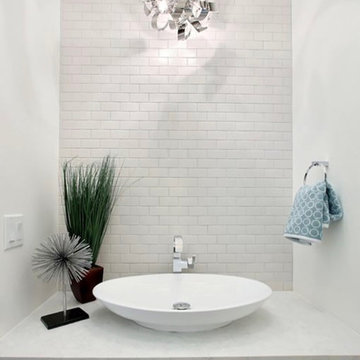
This was a brand new construction in a really beautiful Denver neighborhood. My client wanted a modern style across the board keeping functionality and costs in mind at all times. Beautiful Scandinavian white oak hardwood floors were used throughout the house.
I designed this two-tone kitchen to bring a lot of personality to the space while keeping it simple combining white countertops and black light fixtures.
Project designed by Denver, Colorado interior designer Margarita Bravo. She serves Denver as well as surrounding areas such as Cherry Hills Village, Englewood, Greenwood Village, and Bow Mar.
For more about MARGARITA BRAVO, click here: https://www.margaritabravo.com/
To learn more about this project, click here: https://www.margaritabravo.com/portfolio/bonnie-brae/
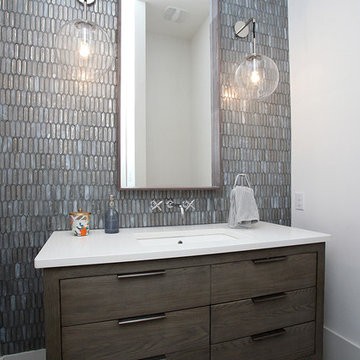
Beautiful soft modern by Canterbury Custom Homes, LLC in University Park Texas. Large windows fill this home with light. Designer finishes include, extensive tile work, wall paper, specialty lighting, etc...

山梨県都留市にある古川渡の家。
斜めの壁や斜めに伸びる軒が特徴的なキューブ型の外観。
内観はホテルライクに仕上げスタイリッシュで大人な雰囲気。
トイレにはブラックウォールナットのヘリンボーンの床を選択。
背面はSOLIDをアクセントに。
Exemple d'un WC et toilettes moderne avec un carrelage noir, des carreaux de béton, un mur noir, parquet foncé et un sol marron.
Exemple d'un WC et toilettes moderne avec un carrelage noir, des carreaux de béton, un mur noir, parquet foncé et un sol marron.
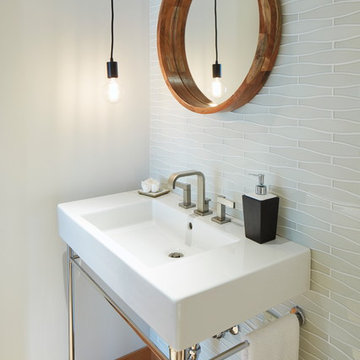
Sally Painter Photography
Idées déco pour un grand WC et toilettes contemporain avec un carrelage blanc, un carrelage en pâte de verre, un mur blanc, parquet clair, un plan vasque et un sol beige.
Idées déco pour un grand WC et toilettes contemporain avec un carrelage blanc, un carrelage en pâte de verre, un mur blanc, parquet clair, un plan vasque et un sol beige.
Idées déco de WC et toilettes avec des carreaux de béton et un carrelage en pâte de verre
1