Idées déco de WC et toilettes avec un carrelage en pâte de verre et du papier peint
Trier par :
Budget
Trier par:Populaires du jour
1 - 20 sur 54 photos
1 sur 3
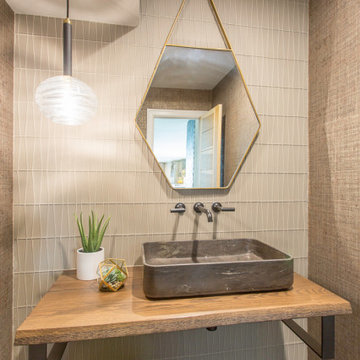
Exemple d'un petit WC et toilettes tendance avec WC à poser, un carrelage en pâte de verre, un sol en marbre, une vasque, un plan de toilette en bois, un plan de toilette marron, meuble-lavabo suspendu et du papier peint.

A Very Unique design with Statement Wall Paper & Black wood Wall Panelling.
This small space has a luxurious mix of industrial design mixed with traditional features. The high level cistern WC creates drama in keeping with the industrial star feature floor and leopard print wall paper. The beauty is in the details and this can be seen in the bronze brass tap, the beautiful hanging mirror and the miniature cast iron radiator. A true adventure in design.

洗面台はアイカのカウンターと棚を組み合わせて、造作しました。TOTOの洗面ボウルは、手洗いや顔を洗うのもラクな広めのサイズ。
ご夫妻の身長差は約30cmあるため、洗面台の高さはよく使う人を想定して設定しました。
シンプルなミラー収納、洗面下の棚はオープンで、好きなようにカスタマイズして使えます。
Inspiration pour un petit WC et toilettes traditionnel avec un placard sans porte, des portes de placard grises, un carrelage multicolore, un carrelage en pâte de verre, un mur blanc, un sol en bois brun, une vasque, un plan de toilette en surface solide, un sol marron, un plan de toilette gris, meuble-lavabo encastré, un plafond en papier peint et du papier peint.
Inspiration pour un petit WC et toilettes traditionnel avec un placard sans porte, des portes de placard grises, un carrelage multicolore, un carrelage en pâte de verre, un mur blanc, un sol en bois brun, une vasque, un plan de toilette en surface solide, un sol marron, un plan de toilette gris, meuble-lavabo encastré, un plafond en papier peint et du papier peint.

A jewel box.
Cette photo montre un petit WC et toilettes tendance avec des portes de placard noires, WC à poser, un carrelage blanc, un carrelage en pâte de verre, un mur gris, parquet clair, un lavabo intégré, un plan de toilette en marbre, un sol gris, un plan de toilette noir, meuble-lavabo suspendu, un plafond à caissons et du papier peint.
Cette photo montre un petit WC et toilettes tendance avec des portes de placard noires, WC à poser, un carrelage blanc, un carrelage en pâte de verre, un mur gris, parquet clair, un lavabo intégré, un plan de toilette en marbre, un sol gris, un plan de toilette noir, meuble-lavabo suspendu, un plafond à caissons et du papier peint.

This project began with an entire penthouse floor of open raw space which the clients had the opportunity to section off the piece that suited them the best for their needs and desires. As the design firm on the space, LK Design was intricately involved in determining the borders of the space and the way the floor plan would be laid out. Taking advantage of the southwest corner of the floor, we were able to incorporate three large balconies, tremendous views, excellent light and a layout that was open and spacious. There is a large master suite with two large dressing rooms/closets, two additional bedrooms, one and a half additional bathrooms, an office space, hearth room and media room, as well as the large kitchen with oversized island, butler's pantry and large open living room. The clients are not traditional in their taste at all, but going completely modern with simple finishes and furnishings was not their style either. What was produced is a very contemporary space with a lot of visual excitement. Every room has its own distinct aura and yet the whole space flows seamlessly. From the arched cloud structure that floats over the dining room table to the cathedral type ceiling box over the kitchen island to the barrel ceiling in the master bedroom, LK Design created many features that are unique and help define each space. At the same time, the open living space is tied together with stone columns and built-in cabinetry which are repeated throughout that space. Comfort, luxury and beauty were the key factors in selecting furnishings for the clients. The goal was to provide furniture that complimented the space without fighting it.

This powder room features a unique crane wallpaper as well as a dark, high-gloss hex tile lining the walls.
Réalisation d'un WC et toilettes chalet avec un mur marron, un plan de toilette en marbre, un sol marron, un plafond en bois, du papier peint, un carrelage noir, un carrelage en pâte de verre et parquet clair.
Réalisation d'un WC et toilettes chalet avec un mur marron, un plan de toilette en marbre, un sol marron, un plafond en bois, du papier peint, un carrelage noir, un carrelage en pâte de verre et parquet clair.
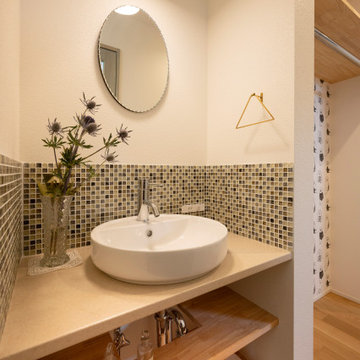
Idées déco pour un WC et toilettes en bois clair avec un carrelage marron, un carrelage en pâte de verre, un mur blanc, un sol en bois brun, une vasque, un sol marron, un plan de toilette beige, meuble-lavabo encastré, un plafond en papier peint et du papier peint.

973-857-1561
LM Interior Design
LM Masiello, CKBD, CAPS
lm@lminteriordesignllc.com
https://www.lminteriordesignllc.com/
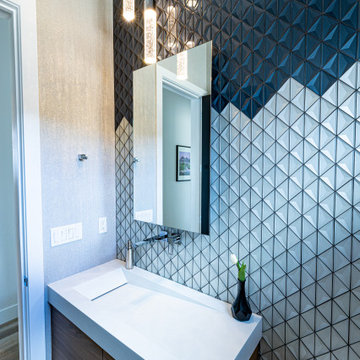
A modern powder bathroom with lots of glam. The backsplash is made of two glass tiles in white and blue that was installed in a custom pattern inspired by the Tahoe mountain landscape. The floating walnut vanity has a custom concrete ramp sink installed on top with a modern wall mounted faucet and a LED lighted mirror above. Suspended over the sink are three bubble glass pendants. On the three other walls is a shimmery natural mica wallpaper. On the floor is a wood looking porcelain tile that flows throughout most of the home.
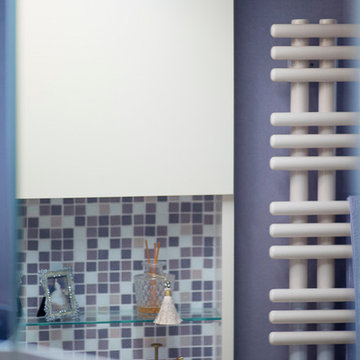
パウダールームはエレガンスデザインで、オリジナル洗面化粧台を造作!扉はクリーム系で塗り、シンプルな框デザイン。壁はゴールドの唐草柄が美しいYORKの輸入壁紙&ローズ系光沢のある壁紙&ガラスブロックでアクセント。洗面ボールとパウダーコーナーを天板の奥行きを変えて、座ってお化粧が出来るようににデザインしました。冬の寒さを軽減してくれる、デザインタオルウォーマーはカラー合わせて、ローズ系でオーダー設置。三面鏡は、サンワカンパニー〜。
小さいながらも、素敵なエレガンス空間が出来上がりました。
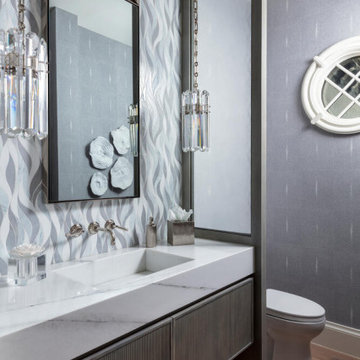
This Naples home was the typical Florida Tuscan Home design, our goal was to modernize the design with cleaner lines but keeping the Traditional Moulding elements throughout the home. This is a great example of how to de-tuscanize your home.

Final photos by www.impressia.net
Inspiration pour un WC et toilettes traditionnel de taille moyenne avec un placard avec porte à panneau surélevé, des portes de placard marrons, WC séparés, un carrelage blanc, un carrelage en pâte de verre, un mur multicolore, un sol en carrelage de terre cuite, un lavabo encastré, un plan de toilette en quartz, un sol gris, un plan de toilette blanc, meuble-lavabo encastré et du papier peint.
Inspiration pour un WC et toilettes traditionnel de taille moyenne avec un placard avec porte à panneau surélevé, des portes de placard marrons, WC séparés, un carrelage blanc, un carrelage en pâte de verre, un mur multicolore, un sol en carrelage de terre cuite, un lavabo encastré, un plan de toilette en quartz, un sol gris, un plan de toilette blanc, meuble-lavabo encastré et du papier peint.
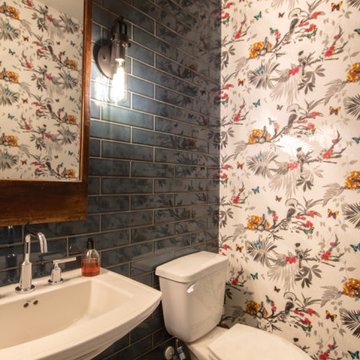
Small powder room with floor to ceiling glass tiles and Avian inspired wallpaper. The birds are accompanied by little butterflies throughout the wallpaper pattern. The floor to ceiling blue tile enhances the blue of the butterflies.
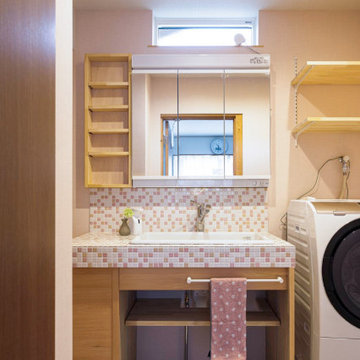
Aménagement d'un petit WC et toilettes éclectique en bois clair avec un placard en trompe-l'oeil, WC à poser, un carrelage rose, un carrelage en pâte de verre, un mur rose, un sol en vinyl, une vasque, un plan de toilette en carrelage, un sol blanc, un plan de toilette rose, meuble-lavabo encastré, un plafond en papier peint et du papier peint.
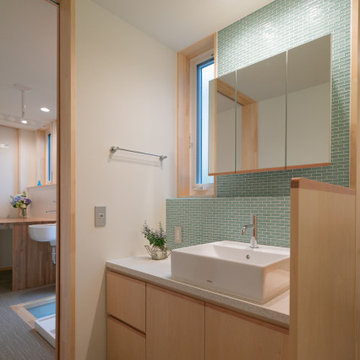
Idée de décoration pour un WC suspendu design de taille moyenne avec un placard à porte affleurante, des portes de placard marrons, un carrelage vert, un carrelage en pâte de verre, un mur blanc, un sol en vinyl, une vasque, un plan de toilette en bois, un sol beige, un plan de toilette blanc, meuble-lavabo sur pied, un plafond en papier peint et du papier peint.
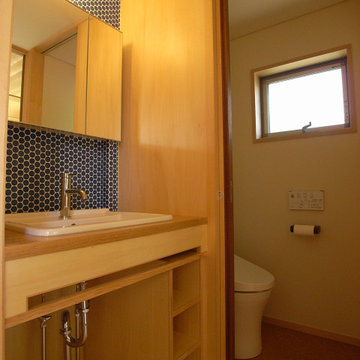
Réalisation d'un WC et toilettes asiatique en bois brun avec un placard sans porte, meuble-lavabo encastré, WC à poser, un carrelage bleu, un carrelage en pâte de verre, un mur beige, un sol en contreplaqué, un lavabo posé, un plan de toilette en bois, un sol marron, un plan de toilette marron, un plafond en papier peint et du papier peint.
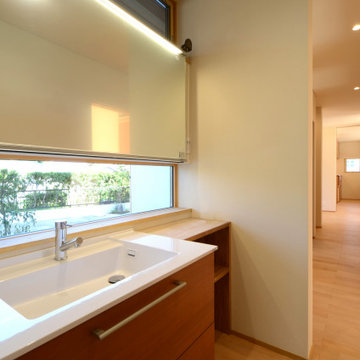
「御津日暮の家」洗面スペースです。ミラー上下に窓を設け明るい洗面空間としています。
Idées déco pour un WC et toilettes avec des portes de placard blanches, un carrelage blanc, un carrelage en pâte de verre, un mur blanc, un sol en linoléum, un lavabo intégré, un plan de toilette en surface solide, un sol marron, un plan de toilette blanc, meuble-lavabo sur pied, un plafond en papier peint et du papier peint.
Idées déco pour un WC et toilettes avec des portes de placard blanches, un carrelage blanc, un carrelage en pâte de verre, un mur blanc, un sol en linoléum, un lavabo intégré, un plan de toilette en surface solide, un sol marron, un plan de toilette blanc, meuble-lavabo sur pied, un plafond en papier peint et du papier peint.
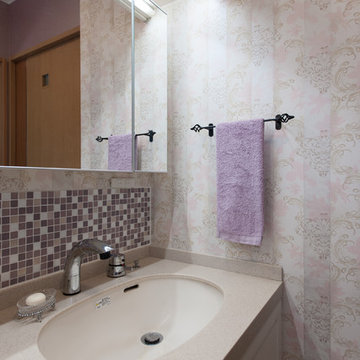
パウダールームはエレガンスデザインで、オリジナル洗面化粧台を造作!扉はクリーム系で塗り、シンプルな框デザイン。壁はゴールドの唐草柄が美しいYORKの輸入壁紙&ローズ系光沢のある壁紙&ガラスブロックでアクセント。洗面ボールとパウダーコーナーを天板の奥行きを変えて、座ってお化粧が出来るようににデザインしました。冬の寒さを軽減してくれる、デザインタオルウォーマーはカラー合わせて、ローズ系でオーダー設置。三面鏡は、サンワカンパニー〜。
小さいながらも、素敵なエレガンス空間が出来上がりました。

Elegant powder bath is convenient to the patio and public spaces.
Idée de décoration pour un WC et toilettes craftsman de taille moyenne avec un placard à porte plane, des portes de placard grises, WC séparés, un carrelage beige, un carrelage en pâte de verre, un mur beige, un sol en bois brun, un lavabo encastré, un plan de toilette en quartz modifié, un sol beige, un plan de toilette gris, meuble-lavabo suspendu et du papier peint.
Idée de décoration pour un WC et toilettes craftsman de taille moyenne avec un placard à porte plane, des portes de placard grises, WC séparés, un carrelage beige, un carrelage en pâte de verre, un mur beige, un sol en bois brun, un lavabo encastré, un plan de toilette en quartz modifié, un sol beige, un plan de toilette gris, meuble-lavabo suspendu et du papier peint.
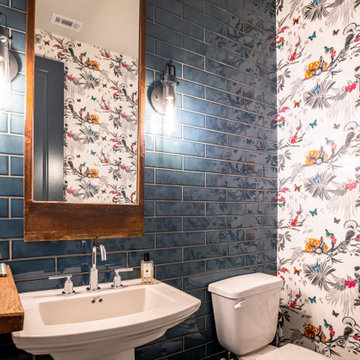
Small powder room with floor to ceiling glass tiles and Avian inspired wallpaper. The birds are accompanied by little butterflies throughout the wallpaper pattern. The floor to ceiling blue tile enhances the blue of the butterflies.
Idées déco de WC et toilettes avec un carrelage en pâte de verre et du papier peint
1