Idées déco de WC et toilettes avec un carrelage en pâte de verre et un mur bleu
Trier par :
Budget
Trier par:Populaires du jour
1 - 20 sur 47 photos
1 sur 3
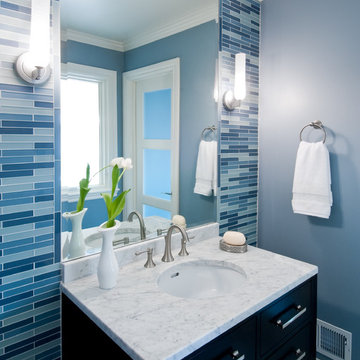
Hillsborough home
Powder room
Glass tile wall
Marble countertop
Interior Design: RKI Interior Design
Architect: Stewart & Associates
Photo: Dean Birinyi

http://www.sherioneal.com/
Inspiration pour un petit WC et toilettes design en bois foncé avec un placard à porte plane, WC séparés, un carrelage multicolore, un carrelage en pâte de verre, un mur bleu, un sol en bois brun, un lavabo intégré, un plan de toilette en quartz modifié, un sol marron et un plan de toilette blanc.
Inspiration pour un petit WC et toilettes design en bois foncé avec un placard à porte plane, WC séparés, un carrelage multicolore, un carrelage en pâte de verre, un mur bleu, un sol en bois brun, un lavabo intégré, un plan de toilette en quartz modifié, un sol marron et un plan de toilette blanc.

The homeowners sought to create a modest, modern, lakeside cottage, nestled into a narrow lot in Tonka Bay. The site inspired a modified shotgun-style floor plan, with rooms laid out in succession from front to back. Simple and authentic materials provide a soft and inviting palette for this modern home. Wood finishes in both warm and soft grey tones complement a combination of clean white walls, blue glass tiles, steel frames, and concrete surfaces. Sustainable strategies were incorporated to provide healthy living and a net-positive-energy-use home. Onsite geothermal, solar panels, battery storage, insulation systems, and triple-pane windows combine to provide independence from frequent power outages and supply excess power to the electrical grid.
Photos by Corey Gaffer

This project was such a treat for me to get to work on. It is a family friends kitchen and this remodel is something they have wanted to do since moving into their home so I was honored to help them with this makeover. We pretty much started from scratch, removed a drywall pantry to create space to move the ovens to a wall that made more sense and create an amazing focal point with the new wood hood. For finishes light and bright was key so the main cabinetry got a brushed white finish and the island grounds the space with its darker finish. Some glitz and glamour were pulled in with the backsplash tile, countertops, lighting and subtle arches in the cabinetry. The connected powder room got a similar update, carrying the main cabinetry finish into the space but we added some unexpected touches with a patterned tile floor, hammered vessel bowl sink and crystal knobs. The new space is welcoming and bright and sure to house many family gatherings for years to come.

Michael Kaskel
Réalisation d'un petit WC et toilettes tradition avec un placard en trompe-l'oeil, des portes de placard grises, WC à poser, un carrelage multicolore, un carrelage en pâte de verre, un mur bleu, un sol en bois brun, un lavabo encastré, un plan de toilette en stratifié et un sol marron.
Réalisation d'un petit WC et toilettes tradition avec un placard en trompe-l'oeil, des portes de placard grises, WC à poser, un carrelage multicolore, un carrelage en pâte de verre, un mur bleu, un sol en bois brun, un lavabo encastré, un plan de toilette en stratifié et un sol marron.

Réalisation d'un WC et toilettes marin en bois brun de taille moyenne avec un placard en trompe-l'oeil, WC séparés, un carrelage bleu, un carrelage vert, un carrelage en pâte de verre, un mur bleu, un sol en bois brun, un lavabo intégré, un plan de toilette en surface solide et un sol marron.
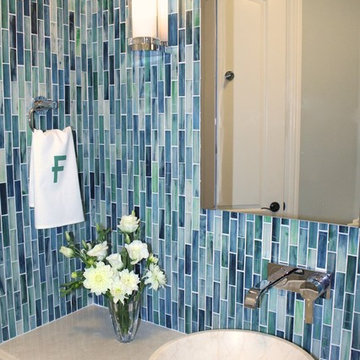
Idées déco pour un petit WC et toilettes contemporain en bois foncé avec une vasque, un plan de toilette en marbre, WC séparés, un carrelage bleu, un carrelage en pâte de verre et un mur bleu.
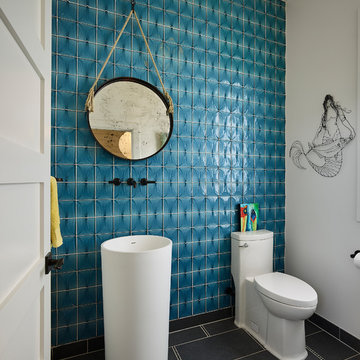
Cette photo montre un petit WC et toilettes bord de mer avec WC à poser, un carrelage bleu, un mur bleu, un lavabo de ferme, un sol gris, des portes de placard blanches et un carrelage en pâte de verre.
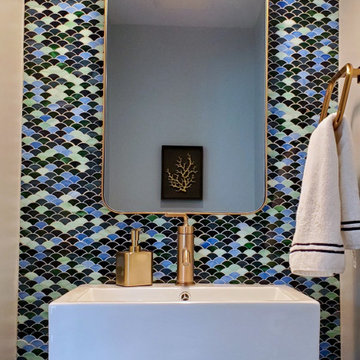
The Powder Room's glass tile was custom made and adds the perfect amount of texture and flair to this small space.
The sink is from Signature Hardware with Kohler fixtures.
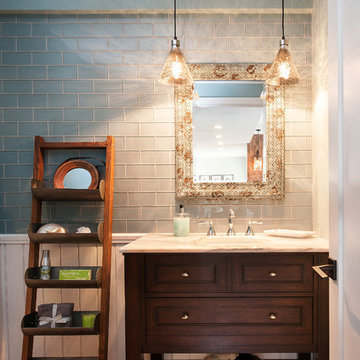
Cette photo montre un WC et toilettes chic en bois foncé de taille moyenne avec un mur bleu, un sol en bois brun, un lavabo encastré, un placard à porte affleurante, un carrelage bleu, un carrelage en pâte de verre, un plan de toilette en marbre et un sol marron.
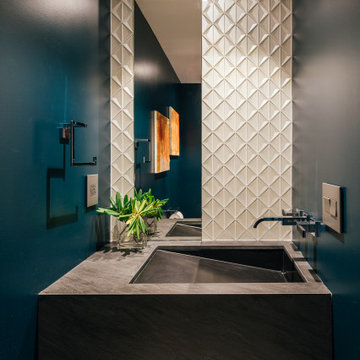
geometric glass tile and an asymmetrical sink design create interest and movement at the new midcentury modern powder room
Cette image montre un petit WC et toilettes vintage avec des portes de placard noires, un carrelage blanc, un carrelage en pâte de verre, un mur bleu, une grande vasque et meuble-lavabo suspendu.
Cette image montre un petit WC et toilettes vintage avec des portes de placard noires, un carrelage blanc, un carrelage en pâte de verre, un mur bleu, une grande vasque et meuble-lavabo suspendu.
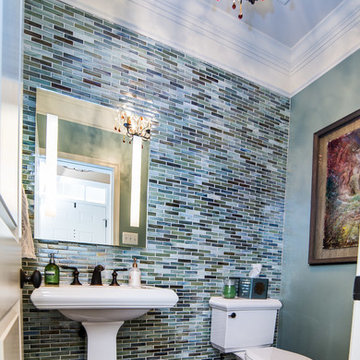
A small but dramatic powder room that shimmers with the light from the crystal chandelier onto the glossy paint and glass mosaic tile walls. Design: Carol Lombardo Weil; Photography: Tony Cossentino, WhytheFoto.com
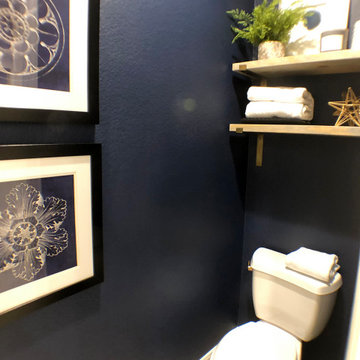
In this beautifully updated master bath, we removed the existing tub to create a walk-in shower. Modern floating vanities with a distressed white oak finish, topped with white quartz countertops and finished with brushed gold fixtures, this bathroom has it all - including touch LED lighted mirrors and a heated towel rack. The matching wood ceiling in the shower adds yet another layer of luxury to this spa-like retreat.
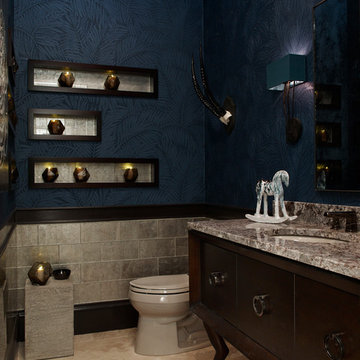
Emily Jenkins Followill - photographer
Réalisation d'un petit WC et toilettes tradition en bois foncé avec un lavabo encastré, un plan de toilette en granite, WC à poser, un carrelage multicolore, un carrelage en pâte de verre, un mur bleu et un sol en calcaire.
Réalisation d'un petit WC et toilettes tradition en bois foncé avec un lavabo encastré, un plan de toilette en granite, WC à poser, un carrelage multicolore, un carrelage en pâte de verre, un mur bleu et un sol en calcaire.
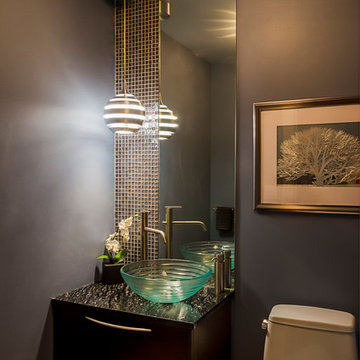
Our final powder room design featured a Lapia Silver granite vanity top, a to-the-ceiling wall of pearlized glass tile and mirror, and modern pendant lighting.
Photo By: Rolfe Hokanson Photograpy

A Very Unique design with Statement Wall Paper & Black wood Wall Panelling.
This small space has a luxurious mix of industrial design mixed with traditional features. The high level cistern WC creates drama in keeping with the industrial star feature floor and leopard print wall paper. The beauty is in the details and this can be seen in the bronze brass tap, the beautiful hanging mirror and the miniature cast iron radiator. A true adventure in design.
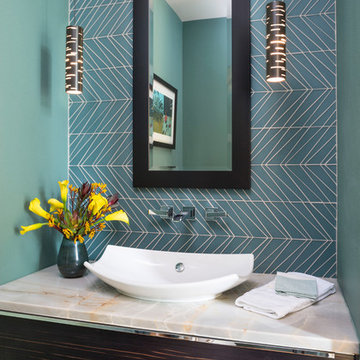
Idées déco pour un WC et toilettes contemporain en bois foncé avec un placard à porte plane, un urinoir, un carrelage bleu, un carrelage en pâte de verre, un mur bleu, un sol en bois brun, une vasque, un sol marron et un plan de toilette gris.
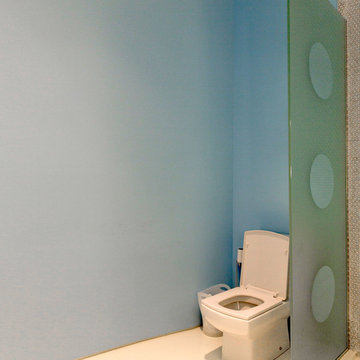
Idée de décoration pour un WC et toilettes minimaliste de taille moyenne avec WC à poser, un carrelage bleu, un carrelage en pâte de verre, un mur bleu, un lavabo intégré et un sol blanc.
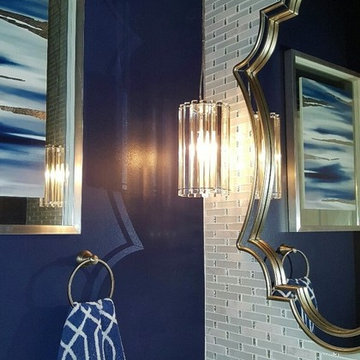
Aménagement d'un petit WC et toilettes classique avec un carrelage gris, un carrelage en pâte de verre et un mur bleu.

Guest Bath
Divine Design Center
Photography by Keitaro Yoshioka
Idées déco pour un WC et toilettes moderne de taille moyenne avec un placard à porte plane, des portes de placard blanches, WC à poser, un carrelage bleu, un carrelage en pâte de verre, un mur bleu, un sol en ardoise, un lavabo encastré, un plan de toilette en quartz modifié, un sol multicolore et un plan de toilette gris.
Idées déco pour un WC et toilettes moderne de taille moyenne avec un placard à porte plane, des portes de placard blanches, WC à poser, un carrelage bleu, un carrelage en pâte de verre, un mur bleu, un sol en ardoise, un lavabo encastré, un plan de toilette en quartz modifié, un sol multicolore et un plan de toilette gris.
Idées déco de WC et toilettes avec un carrelage en pâte de verre et un mur bleu
1