Idées déco de WC et toilettes avec un carrelage en pâte de verre et un plafond en papier peint
Trier par :
Budget
Trier par:Populaires du jour
1 - 20 sur 47 photos

洗面台はアイカのカウンターと棚を組み合わせて、造作しました。TOTOの洗面ボウルは、手洗いや顔を洗うのもラクな広めのサイズ。
ご夫妻の身長差は約30cmあるため、洗面台の高さはよく使う人を想定して設定しました。
シンプルなミラー収納、洗面下の棚はオープンで、好きなようにカスタマイズして使えます。
Inspiration pour un petit WC et toilettes traditionnel avec un placard sans porte, des portes de placard grises, un carrelage multicolore, un carrelage en pâte de verre, un mur blanc, un sol en bois brun, une vasque, un plan de toilette en surface solide, un sol marron, un plan de toilette gris, meuble-lavabo encastré, un plafond en papier peint et du papier peint.
Inspiration pour un petit WC et toilettes traditionnel avec un placard sans porte, des portes de placard grises, un carrelage multicolore, un carrelage en pâte de verre, un mur blanc, un sol en bois brun, une vasque, un plan de toilette en surface solide, un sol marron, un plan de toilette gris, meuble-lavabo encastré, un plafond en papier peint et du papier peint.

This project began with an entire penthouse floor of open raw space which the clients had the opportunity to section off the piece that suited them the best for their needs and desires. As the design firm on the space, LK Design was intricately involved in determining the borders of the space and the way the floor plan would be laid out. Taking advantage of the southwest corner of the floor, we were able to incorporate three large balconies, tremendous views, excellent light and a layout that was open and spacious. There is a large master suite with two large dressing rooms/closets, two additional bedrooms, one and a half additional bathrooms, an office space, hearth room and media room, as well as the large kitchen with oversized island, butler's pantry and large open living room. The clients are not traditional in their taste at all, but going completely modern with simple finishes and furnishings was not their style either. What was produced is a very contemporary space with a lot of visual excitement. Every room has its own distinct aura and yet the whole space flows seamlessly. From the arched cloud structure that floats over the dining room table to the cathedral type ceiling box over the kitchen island to the barrel ceiling in the master bedroom, LK Design created many features that are unique and help define each space. At the same time, the open living space is tied together with stone columns and built-in cabinetry which are repeated throughout that space. Comfort, luxury and beauty were the key factors in selecting furnishings for the clients. The goal was to provide furniture that complimented the space without fighting it.
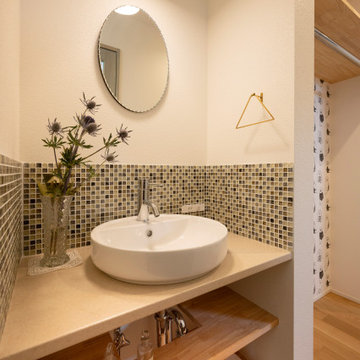
Idées déco pour un WC et toilettes en bois clair avec un carrelage marron, un carrelage en pâte de verre, un mur blanc, un sol en bois brun, une vasque, un sol marron, un plan de toilette beige, meuble-lavabo encastré, un plafond en papier peint et du papier peint.
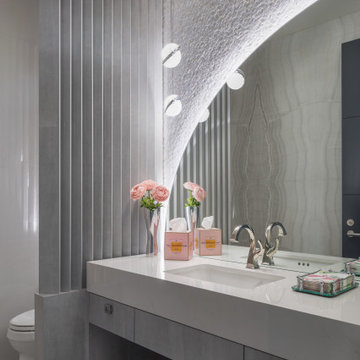
Pinnacle Architectural Studio - Contemporary Custom Architecture - Powder Bathoom - Indigo at The Ridges - Las Vegas
Idées déco pour un grand WC et toilettes contemporain avec un placard sans porte, des portes de placard grises, WC à poser, un carrelage blanc, un carrelage en pâte de verre, un mur blanc, un sol en carrelage de porcelaine, un lavabo encastré, un plan de toilette en granite, un sol beige, un plan de toilette blanc, meuble-lavabo suspendu et un plafond en papier peint.
Idées déco pour un grand WC et toilettes contemporain avec un placard sans porte, des portes de placard grises, WC à poser, un carrelage blanc, un carrelage en pâte de verre, un mur blanc, un sol en carrelage de porcelaine, un lavabo encastré, un plan de toilette en granite, un sol beige, un plan de toilette blanc, meuble-lavabo suspendu et un plafond en papier peint.
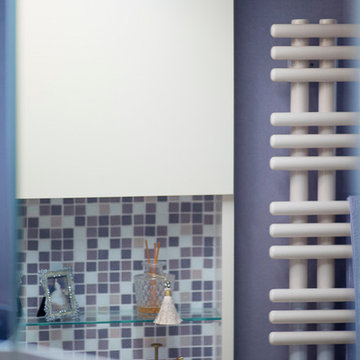
パウダールームはエレガンスデザインで、オリジナル洗面化粧台を造作!扉はクリーム系で塗り、シンプルな框デザイン。壁はゴールドの唐草柄が美しいYORKの輸入壁紙&ローズ系光沢のある壁紙&ガラスブロックでアクセント。洗面ボールとパウダーコーナーを天板の奥行きを変えて、座ってお化粧が出来るようににデザインしました。冬の寒さを軽減してくれる、デザインタオルウォーマーはカラー合わせて、ローズ系でオーダー設置。三面鏡は、サンワカンパニー〜。
小さいながらも、素敵なエレガンス空間が出来上がりました。
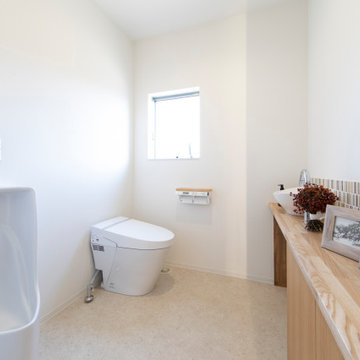
Cette photo montre un WC et toilettes moderne en bois brun avec un urinoir, un carrelage beige, un carrelage en pâte de verre, un plan de toilette en bois, meuble-lavabo encastré et un plafond en papier peint.
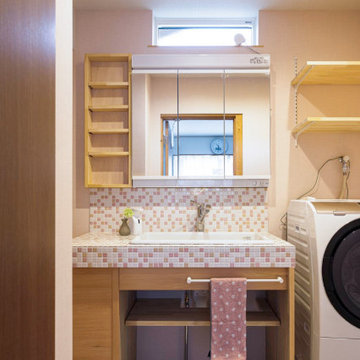
Aménagement d'un petit WC et toilettes éclectique en bois clair avec un placard en trompe-l'oeil, WC à poser, un carrelage rose, un carrelage en pâte de verre, un mur rose, un sol en vinyl, une vasque, un plan de toilette en carrelage, un sol blanc, un plan de toilette rose, meuble-lavabo encastré, un plafond en papier peint et du papier peint.
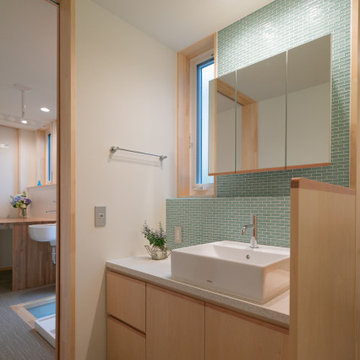
Idée de décoration pour un WC suspendu design de taille moyenne avec un placard à porte affleurante, des portes de placard marrons, un carrelage vert, un carrelage en pâte de verre, un mur blanc, un sol en vinyl, une vasque, un plan de toilette en bois, un sol beige, un plan de toilette blanc, meuble-lavabo sur pied, un plafond en papier peint et du papier peint.
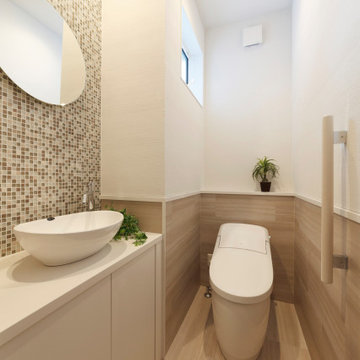
モザイクタイルに浮かぶ丸型の鏡が可愛らしい、おしゃれなカフェのようなトイレ。
Idée de décoration pour un WC et toilettes avec des portes de placard blanches, WC à poser, un carrelage multicolore, un carrelage en pâte de verre, un mur beige, un sol en carrelage imitation parquet, un plan de toilette en bois, un plan de toilette blanc, un plafond en papier peint et du lambris de bois.
Idée de décoration pour un WC et toilettes avec des portes de placard blanches, WC à poser, un carrelage multicolore, un carrelage en pâte de verre, un mur beige, un sol en carrelage imitation parquet, un plan de toilette en bois, un plan de toilette blanc, un plafond en papier peint et du lambris de bois.
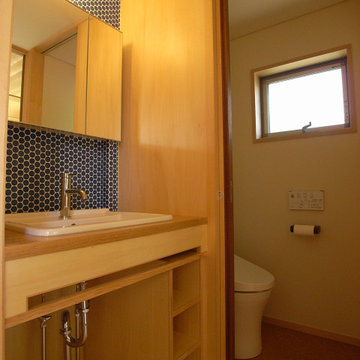
Réalisation d'un WC et toilettes asiatique en bois brun avec un placard sans porte, meuble-lavabo encastré, WC à poser, un carrelage bleu, un carrelage en pâte de verre, un mur beige, un sol en contreplaqué, un lavabo posé, un plan de toilette en bois, un sol marron, un plan de toilette marron, un plafond en papier peint et du papier peint.
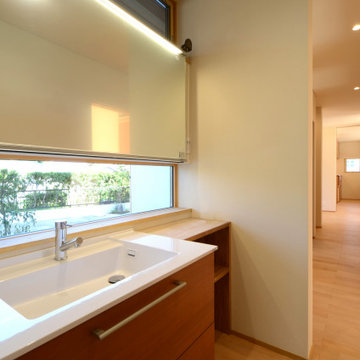
「御津日暮の家」洗面スペースです。ミラー上下に窓を設け明るい洗面空間としています。
Idées déco pour un WC et toilettes avec des portes de placard blanches, un carrelage blanc, un carrelage en pâte de verre, un mur blanc, un sol en linoléum, un lavabo intégré, un plan de toilette en surface solide, un sol marron, un plan de toilette blanc, meuble-lavabo sur pied, un plafond en papier peint et du papier peint.
Idées déco pour un WC et toilettes avec des portes de placard blanches, un carrelage blanc, un carrelage en pâte de verre, un mur blanc, un sol en linoléum, un lavabo intégré, un plan de toilette en surface solide, un sol marron, un plan de toilette blanc, meuble-lavabo sur pied, un plafond en papier peint et du papier peint.
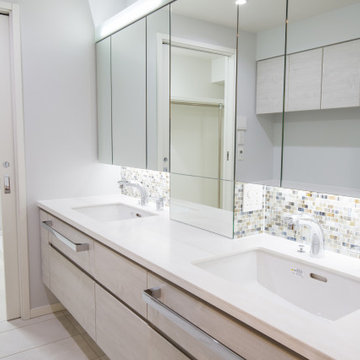
白を基調とした明るく清潔なサニタリー空間。 お風呂と直結です。 ダブルシンクです。
Inspiration pour un grand WC et toilettes design avec un placard à porte vitrée, des portes de placard blanches, un carrelage gris, un carrelage en pâte de verre, un mur blanc, un sol en carrelage de céramique, un lavabo encastré, un plan de toilette en surface solide, un sol beige, un plan de toilette blanc, meuble-lavabo suspendu et un plafond en papier peint.
Inspiration pour un grand WC et toilettes design avec un placard à porte vitrée, des portes de placard blanches, un carrelage gris, un carrelage en pâte de verre, un mur blanc, un sol en carrelage de céramique, un lavabo encastré, un plan de toilette en surface solide, un sol beige, un plan de toilette blanc, meuble-lavabo suspendu et un plafond en papier peint.
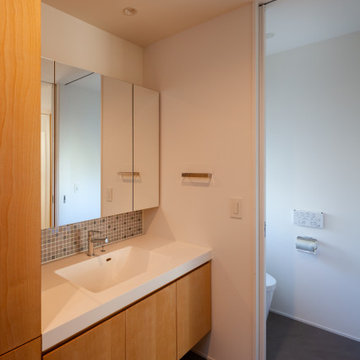
Exemple d'un WC et toilettes en bois clair avec un placard à porte plane, WC à poser, un carrelage gris, un carrelage en pâte de verre, un mur blanc, un sol en vinyl, un lavabo intégré, un plan de toilette en surface solide, un sol marron, un plan de toilette blanc, meuble-lavabo encastré, un plafond en papier peint et du papier peint.
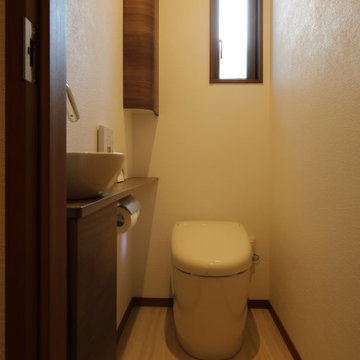
Cette image montre un grand WC et toilettes minimaliste en bois foncé avec un placard à porte plane, WC à poser, un carrelage bleu, un carrelage en pâte de verre, un mur blanc, sol en stratifié, un lavabo intégré, un plan de toilette en stratifié, un sol beige, un plan de toilette marron, meuble-lavabo encastré, un plafond en papier peint et du papier peint.
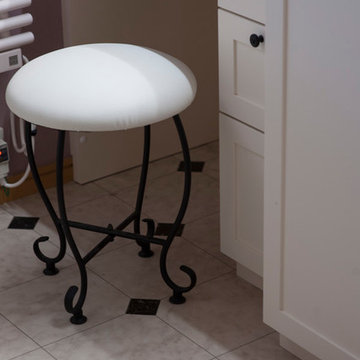
パウダールームはエレガンスデザインで、オリジナル洗面化粧台を造作!扉はクリーム系で塗り、シンプルな框デザイン。壁はゴールドの唐草柄が美しいYORKの輸入壁紙&ローズ系光沢のある壁紙&ガラスブロックでアクセント。洗面ボールとパウダーコーナーを天板の奥行きを変えて、座ってお化粧が出来るようににデザインしました。冬の寒さを軽減してくれる、デザインタオルウォーマーはカラー合わせて、ローズ系でオーダー設置。三面鏡は、サンワカンパニー〜。
小さいながらも、素敵なエレガンス空間が出来上がりました。
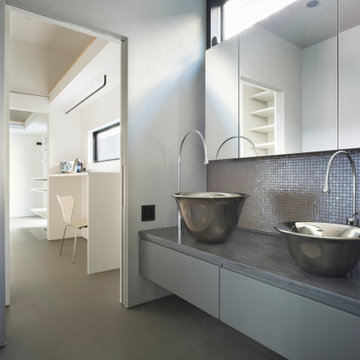
サニタリールームからパントリー方向を見る。
建物北側に、パントリー・ランドリールーム・サニタリールーム・トイレ・脱衣室・浴室とひと続きで繋がる、サービスのための裏動線を設けています。
<photo:Brian Sawazaki Photography / 澤崎信孝>
Idée de décoration pour un WC et toilettes design avec des portes de placard grises, un carrelage en pâte de verre, un mur gris, un sol en linoléum, une vasque, un plan de toilette en surface solide, un plan de toilette gris, meuble-lavabo suspendu, un plafond en papier peint et du papier peint.
Idée de décoration pour un WC et toilettes design avec des portes de placard grises, un carrelage en pâte de verre, un mur gris, un sol en linoléum, une vasque, un plan de toilette en surface solide, un plan de toilette gris, meuble-lavabo suspendu, un plafond en papier peint et du papier peint.
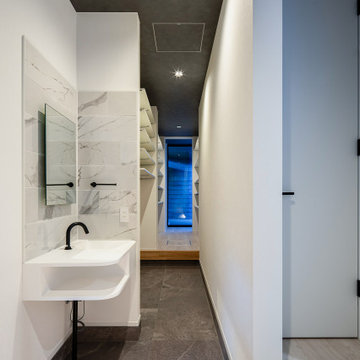
洗面所
Idées déco pour un WC et toilettes moderne de taille moyenne avec un placard sans porte, des portes de placard blanches, un carrelage gris, un carrelage en pâte de verre, un mur gris, un sol en carrelage de céramique, un sol gris, un plan de toilette blanc, meuble-lavabo encastré, un plafond en papier peint et du papier peint.
Idées déco pour un WC et toilettes moderne de taille moyenne avec un placard sans porte, des portes de placard blanches, un carrelage gris, un carrelage en pâte de verre, un mur gris, un sol en carrelage de céramique, un sol gris, un plan de toilette blanc, meuble-lavabo encastré, un plafond en papier peint et du papier peint.
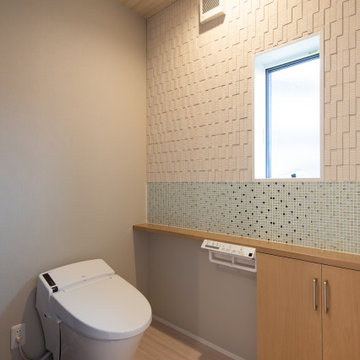
造作カウンターの上に、デザイン性・機能性のあるエコカラットを採用、エコカラットプラス ラフソーンとその下には、ガラスモザイクスターダストタイルを貼りました。ラフソーンの凹凸の陰影が美しく爽やかな空間になりました。
Idées déco pour un petit WC et toilettes moderne avec WC à poser, un carrelage vert, un carrelage en pâte de verre, un mur beige, un sol en vinyl, un sol beige, un plan de toilette beige, un plafond en papier peint et du papier peint.
Idées déco pour un petit WC et toilettes moderne avec WC à poser, un carrelage vert, un carrelage en pâte de verre, un mur beige, un sol en vinyl, un sol beige, un plan de toilette beige, un plafond en papier peint et du papier peint.
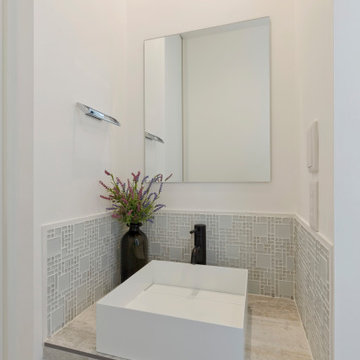
水が跳ねやすい部分にガラスモザイクタイルを貼った、おしゃれな洗面コーナー。
Réalisation d'un WC et toilettes avec des portes de placard blanches, un carrelage blanc, un carrelage en pâte de verre, un mur blanc, un plan de toilette blanc, un plafond en papier peint et du lambris de bois.
Réalisation d'un WC et toilettes avec des portes de placard blanches, un carrelage blanc, un carrelage en pâte de verre, un mur blanc, un plan de toilette blanc, un plafond en papier peint et du lambris de bois.
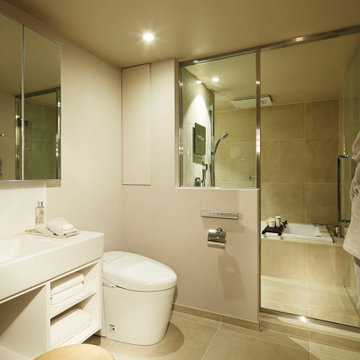
もう1つの浴室は造作浴室とし強化ガラス開き戸を設置しました。メイン浴室は主寝室に付随させています。
Cette photo montre un WC et toilettes moderne de taille moyenne avec des portes de placard blanches, WC à poser, un carrelage beige, un carrelage en pâte de verre, un mur beige, un sol en carrelage de céramique, un lavabo intégré, un plan de toilette en surface solide, un plan de toilette blanc, meuble-lavabo encastré, un plafond en papier peint et du papier peint.
Cette photo montre un WC et toilettes moderne de taille moyenne avec des portes de placard blanches, WC à poser, un carrelage beige, un carrelage en pâte de verre, un mur beige, un sol en carrelage de céramique, un lavabo intégré, un plan de toilette en surface solide, un plan de toilette blanc, meuble-lavabo encastré, un plafond en papier peint et du papier peint.
Idées déco de WC et toilettes avec un carrelage en pâte de verre et un plafond en papier peint
1