Idées déco de WC et toilettes avec un carrelage en pâte de verre et parquet foncé
Trier par :
Budget
Trier par:Populaires du jour
1 - 20 sur 46 photos
1 sur 3

Inspiration pour un petit WC et toilettes traditionnel avec un placard à porte plane, des portes de placard blanches, WC à poser, un carrelage noir et blanc, un carrelage en pâte de verre, parquet foncé, un lavabo encastré, un plan de toilette en quartz modifié et un sol marron.

Idée de décoration pour un WC et toilettes minimaliste en bois foncé de taille moyenne avec un placard avec porte à panneau encastré, WC séparés, un carrelage blanc, un carrelage en pâte de verre, un mur gris, parquet foncé, un lavabo encastré, un plan de toilette en quartz modifié, un sol marron et un plan de toilette blanc.
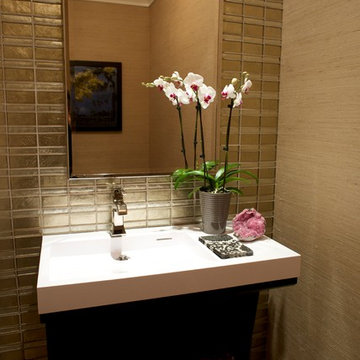
This small but elegant powder room combines a gold glass tile wall with a complimentary grass cloth. The custom contemporary vanity and sink has a polished nickel fixture as well as a mirror in the same finish.

This complete remodel was crafted after the mid century modern and was an inspiration to photograph. The use of brick work, cedar, glass and metal on the outside was well thought out as its transition from the great room out flowed to make the interior and exterior seem as one. The home was built by Classic Urban Homes and photography by Vernon Wentz of Ad Imagery.
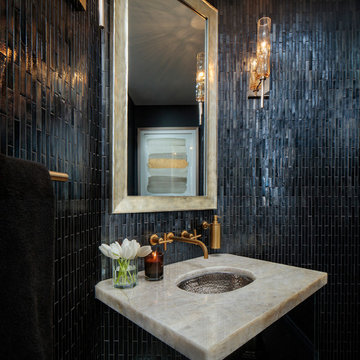
Aménagement d'un WC et toilettes classique de taille moyenne avec un placard en trompe-l'oeil, WC à poser, un carrelage noir, un carrelage en pâte de verre, un mur noir, parquet foncé, un lavabo encastré, un plan de toilette en onyx et un sol marron.
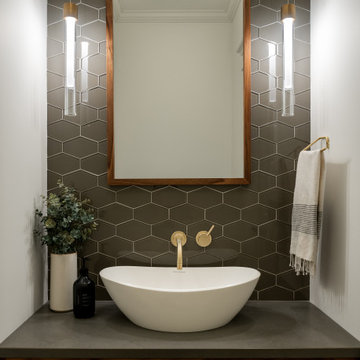
Tucked into the hallway powder room, is a custom built vanity, that takes advantage of every inch.
Inspiration pour un petit WC et toilettes design en bois foncé avec WC séparés, un carrelage vert, un carrelage en pâte de verre, parquet foncé, une vasque, un plan de toilette en quartz, un plan de toilette gris et meuble-lavabo encastré.
Inspiration pour un petit WC et toilettes design en bois foncé avec WC séparés, un carrelage vert, un carrelage en pâte de verre, parquet foncé, une vasque, un plan de toilette en quartz, un plan de toilette gris et meuble-lavabo encastré.
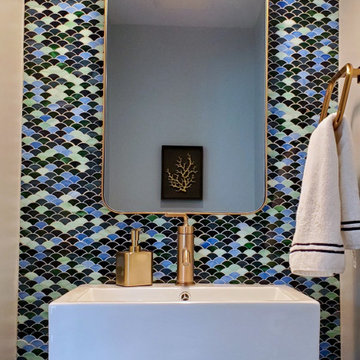
The Powder Room's glass tile was custom made and adds the perfect amount of texture and flair to this small space.
The sink is from Signature Hardware with Kohler fixtures.
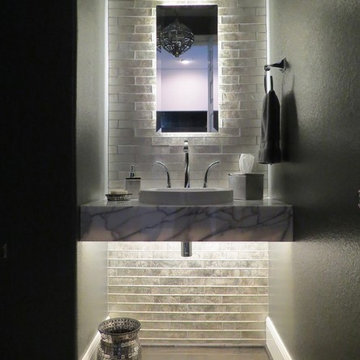
Inspiration pour un petit WC et toilettes design avec un sol marron, un mur gris, un placard sans porte, un carrelage gris, un carrelage en pâte de verre, parquet foncé, une vasque et un plan de toilette en marbre.
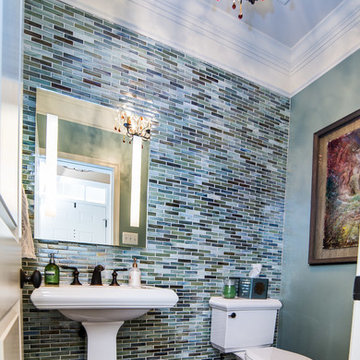
A small but dramatic powder room that shimmers with the light from the crystal chandelier onto the glossy paint and glass mosaic tile walls. Design: Carol Lombardo Weil; Photography: Tony Cossentino, WhytheFoto.com
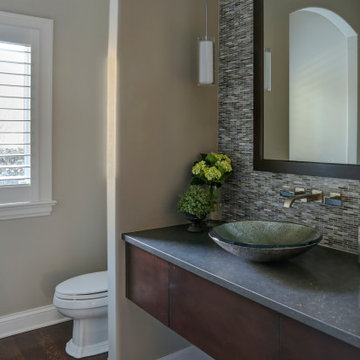
Inspiration pour un grand WC et toilettes traditionnel en bois foncé avec un placard à porte plane, WC séparés, un carrelage multicolore, un carrelage en pâte de verre, un mur beige, parquet foncé, une vasque, un plan de toilette en quartz modifié, un sol marron, un plan de toilette gris et meuble-lavabo suspendu.

Glass subway tiles create a decorative border for the vanity mirror and emphasize the high ceilings.
Trever Glenn Photography
Exemple d'un WC et toilettes tendance en bois clair de taille moyenne avec un placard sans porte, un carrelage marron, un carrelage en pâte de verre, un mur beige, parquet foncé, une vasque, un plan de toilette en quartz, un sol marron et un plan de toilette blanc.
Exemple d'un WC et toilettes tendance en bois clair de taille moyenne avec un placard sans porte, un carrelage marron, un carrelage en pâte de verre, un mur beige, parquet foncé, une vasque, un plan de toilette en quartz, un sol marron et un plan de toilette blanc.
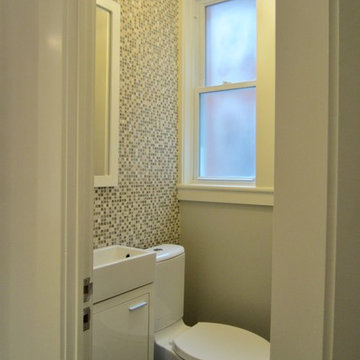
Cette photo montre un petit WC et toilettes moderne avec un plan vasque, un placard à porte plane, des portes de placard blanches, WC à poser, un carrelage multicolore, un carrelage en pâte de verre, un mur gris et parquet foncé.
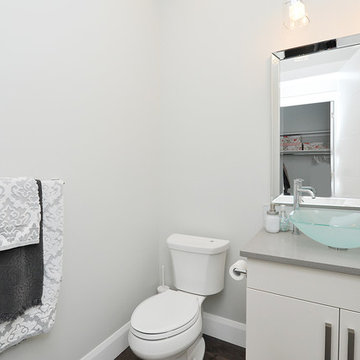
Exemple d'un WC et toilettes moderne de taille moyenne avec un placard à porte plane, des portes de placard blanches, WC séparés, un carrelage bleu, un carrelage en pâte de verre, un mur gris, parquet foncé, une vasque, un plan de toilette en quartz, un sol marron et un plan de toilette gris.

Designer, Kapan Shipman, created two contemporary fireplaces and unique built-in displays in this historic Andersonville home. The living room cleverly uses the unique angled space to house a sleek stone and wood fireplace with built in shelving and wall-mounted tv. We also custom built a vertical built-in closet at the back entryway as a mini mudroom for extra storage at the door. In the open-concept dining room, a gorgeous white stone gas fireplace is the focal point with a built-in credenza buffet for the dining area. At the front entryway, Kapan designed one of our most unique built ins with floor-to-ceiling wood beams anchoring white pedestal boxes for display. Another beauty is the industrial chic stairwell combining steel wire and a dark reclaimed wood bannister.
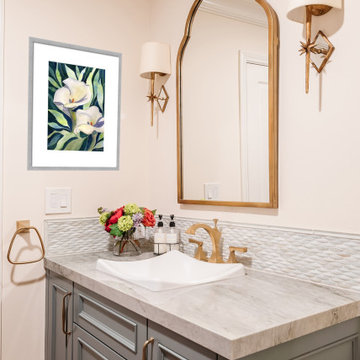
An elegant powder room with subtle grays and gold accents.
Idée de décoration pour un WC et toilettes tradition de taille moyenne avec un placard à porte affleurante, des portes de placards vertess, WC à poser, un carrelage beige, un carrelage en pâte de verre, un mur beige, parquet foncé, une vasque, un plan de toilette en quartz modifié, un sol marron, un plan de toilette beige et meuble-lavabo encastré.
Idée de décoration pour un WC et toilettes tradition de taille moyenne avec un placard à porte affleurante, des portes de placards vertess, WC à poser, un carrelage beige, un carrelage en pâte de verre, un mur beige, parquet foncé, une vasque, un plan de toilette en quartz modifié, un sol marron, un plan de toilette beige et meuble-lavabo encastré.
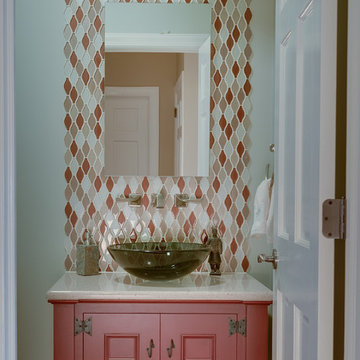
Photography by Nate Martin
Aménagement d'un petit WC et toilettes contemporain en bois brun avec une vasque, un placard en trompe-l'oeil, un plan de toilette en quartz, WC séparés, un carrelage multicolore, un carrelage en pâte de verre et parquet foncé.
Aménagement d'un petit WC et toilettes contemporain en bois brun avec une vasque, un placard en trompe-l'oeil, un plan de toilette en quartz, WC séparés, un carrelage multicolore, un carrelage en pâte de verre et parquet foncé.
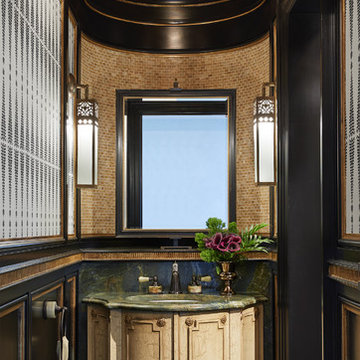
Builder: John Kraemer & Sons | Architect: Murphy & Co . Design | Interiors: Twist Interior Design | Landscaping: TOPO | Photographer: Corey Gaffer
Aménagement d'un petit WC et toilettes méditerranéen en bois clair avec un placard en trompe-l'oeil, un carrelage beige, un carrelage en pâte de verre, parquet foncé, un plan de toilette en granite et un sol marron.
Aménagement d'un petit WC et toilettes méditerranéen en bois clair avec un placard en trompe-l'oeil, un carrelage beige, un carrelage en pâte de verre, parquet foncé, un plan de toilette en granite et un sol marron.
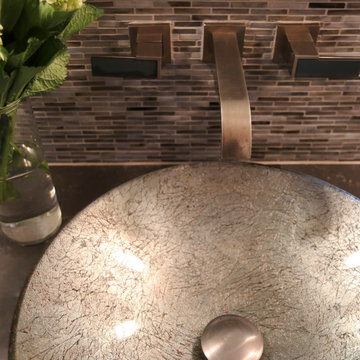
Idées déco pour un grand WC et toilettes classique en bois foncé avec un placard à porte plane, WC séparés, un carrelage multicolore, un carrelage en pâte de verre, un mur beige, parquet foncé, une vasque, un plan de toilette en quartz modifié, un sol marron, un plan de toilette gris et meuble-lavabo suspendu.
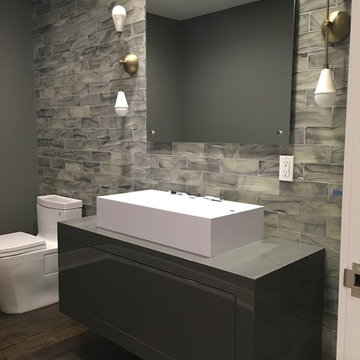
Cette photo montre un grand WC et toilettes moderne avec un placard à porte plane, des portes de placard grises, WC à poser, un carrelage gris, un carrelage en pâte de verre, un mur gris, parquet foncé, une vasque, un plan de toilette en bois et un sol marron.
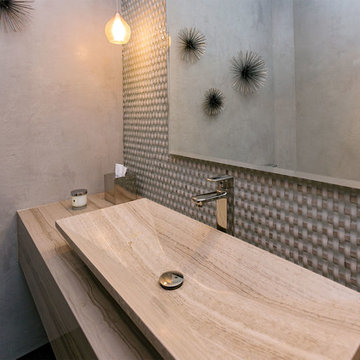
The powder room boasts a stone vessel sink that mimics the stone floating, wall mounted vanity. Basket weaved glass tile cover the vanity wall from floor to ceiling.
Idées déco de WC et toilettes avec un carrelage en pâte de verre et parquet foncé
1