Idées déco de WC et toilettes avec un carrelage en pâte de verre
Trier par :
Budget
Trier par:Populaires du jour
101 - 120 sur 778 photos
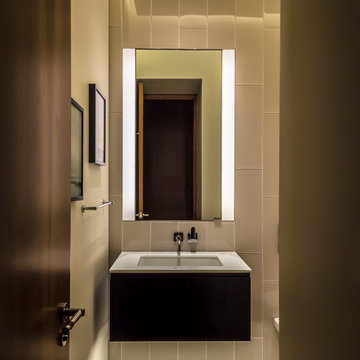
Idée de décoration pour un WC suspendu design de taille moyenne avec un placard à porte plane, un carrelage beige, un carrelage en pâte de verre, un mur beige, un sol en bois brun, un lavabo encastré et un plan de toilette en quartz.
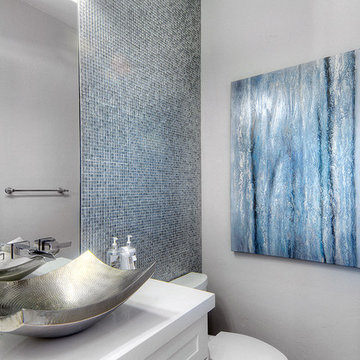
Developers Dream Renovation~ I designed this home for a developer who took a dated house and transformed it into an inviting wonderful family home! Every area of the home shows innovative detail and wonderful styling of materials~
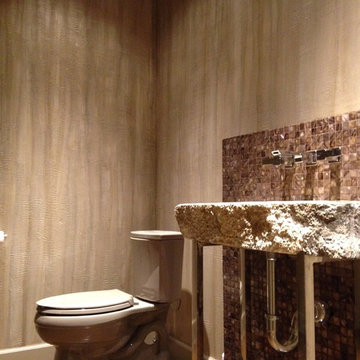
Alligator Skin Hand-Textured and Hand-Finished Walls for Dallas Design District Showroom Men's Bathroom.
Idée de décoration pour un petit WC et toilettes chalet avec WC séparés, un carrelage marron, un carrelage en pâte de verre, un mur marron, sol en béton ciré, une grande vasque et un sol marron.
Idée de décoration pour un petit WC et toilettes chalet avec WC séparés, un carrelage marron, un carrelage en pâte de verre, un mur marron, sol en béton ciré, une grande vasque et un sol marron.
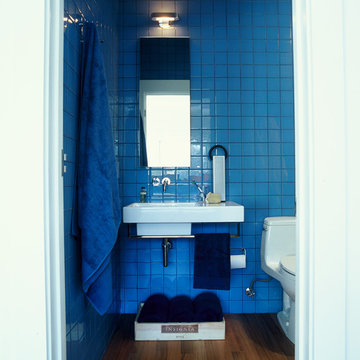
Réalisation d'un WC et toilettes minimaliste avec un lavabo suspendu, WC à poser, un carrelage bleu et un carrelage en pâte de verre.
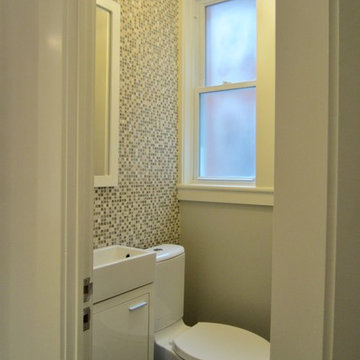
Cette photo montre un petit WC et toilettes moderne avec un plan vasque, un placard à porte plane, des portes de placard blanches, WC à poser, un carrelage multicolore, un carrelage en pâte de verre, un mur gris et parquet foncé.
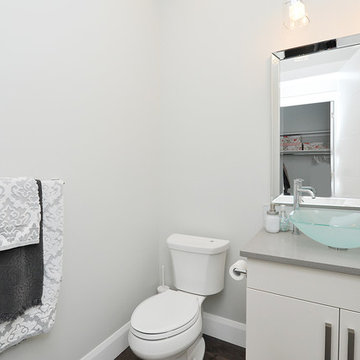
Exemple d'un WC et toilettes moderne de taille moyenne avec un placard à porte plane, des portes de placard blanches, WC séparés, un carrelage bleu, un carrelage en pâte de verre, un mur gris, parquet foncé, une vasque, un plan de toilette en quartz, un sol marron et un plan de toilette gris.
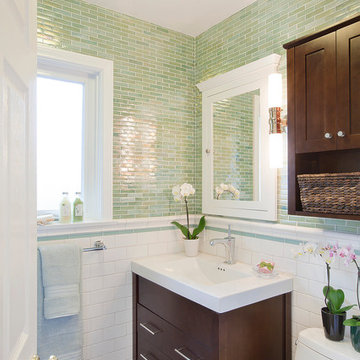
Photos by Manolo Langis
Inspiration pour un WC et toilettes design avec un carrelage en pâte de verre, un carrelage vert et un carrelage blanc.
Inspiration pour un WC et toilettes design avec un carrelage en pâte de verre, un carrelage vert et un carrelage blanc.
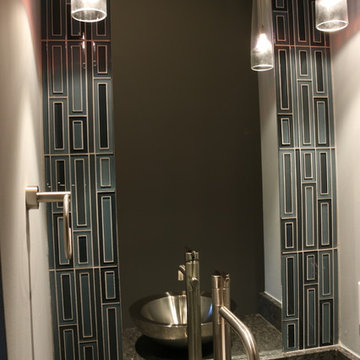
Inspiration pour un petit WC et toilettes minimaliste avec un carrelage bleu, un carrelage en pâte de verre, un mur gris, une vasque et un plan de toilette en granite.

Amoura Productions
Idée de décoration pour un petit WC suspendu minimaliste avec un placard sans porte, des portes de placard grises, un carrelage noir et blanc, un carrelage en pâte de verre, un mur gris, un sol en carrelage de porcelaine, une vasque et un plan de toilette en surface solide.
Idée de décoration pour un petit WC suspendu minimaliste avec un placard sans porte, des portes de placard grises, un carrelage noir et blanc, un carrelage en pâte de verre, un mur gris, un sol en carrelage de porcelaine, une vasque et un plan de toilette en surface solide.
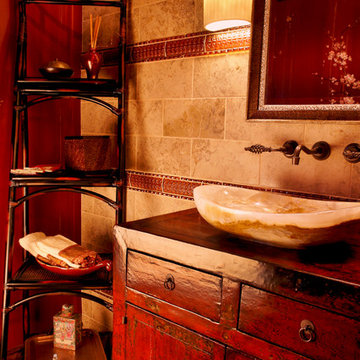
An antique Asian cabinet was retrofitted for plumbing; the drawer is still usable. Vessel sink is alabaster; faucet is bronze. Sink wall is gray marble tile with red glass accent tile. Standing shelf is cane. Remaining walls in this bath were faux-finished in Chinese red with hand-painted cherry blossoms.
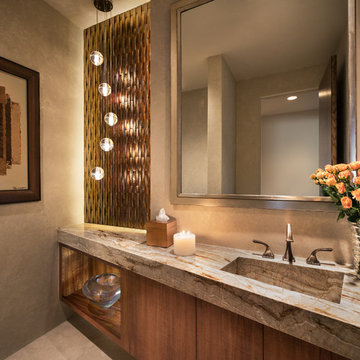
Stunning powder room with amber glass wall, koa cabinet, and granite counter top and integral sink. Bocci lighting
Photo by Mark Boisclair
Project designed by Susie Hersker’s Scottsdale interior design firm Design Directives. Design Directives is active in Phoenix, Paradise Valley, Cave Creek, Carefree, Sedona, and beyond.
For more about Design Directives, click here: https://susanherskerasid.com/
To learn more about this project, click here: https://susanherskerasid.com/contemporary-scottsdale-home/
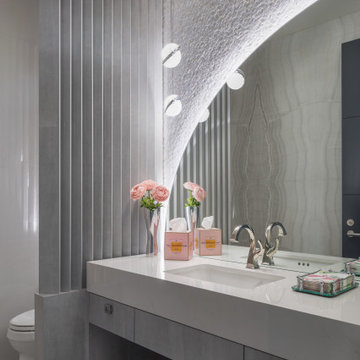
Pinnacle Architectural Studio - Contemporary Custom Architecture - Powder Bathoom - Indigo at The Ridges - Las Vegas
Idées déco pour un grand WC et toilettes contemporain avec un placard sans porte, des portes de placard grises, WC à poser, un carrelage blanc, un carrelage en pâte de verre, un mur blanc, un sol en carrelage de porcelaine, un lavabo encastré, un plan de toilette en granite, un sol beige, un plan de toilette blanc, meuble-lavabo suspendu et un plafond en papier peint.
Idées déco pour un grand WC et toilettes contemporain avec un placard sans porte, des portes de placard grises, WC à poser, un carrelage blanc, un carrelage en pâte de verre, un mur blanc, un sol en carrelage de porcelaine, un lavabo encastré, un plan de toilette en granite, un sol beige, un plan de toilette blanc, meuble-lavabo suspendu et un plafond en papier peint.
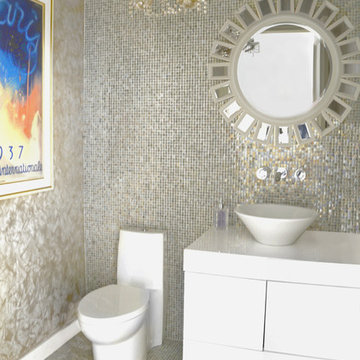
Réalisation d'un WC et toilettes design de taille moyenne avec un placard en trompe-l'oeil, des portes de placard blanches et un carrelage en pâte de verre.

Designer, Kapan Shipman, created two contemporary fireplaces and unique built-in displays in this historic Andersonville home. The living room cleverly uses the unique angled space to house a sleek stone and wood fireplace with built in shelving and wall-mounted tv. We also custom built a vertical built-in closet at the back entryway as a mini mudroom for extra storage at the door. In the open-concept dining room, a gorgeous white stone gas fireplace is the focal point with a built-in credenza buffet for the dining area. At the front entryway, Kapan designed one of our most unique built ins with floor-to-ceiling wood beams anchoring white pedestal boxes for display. Another beauty is the industrial chic stairwell combining steel wire and a dark reclaimed wood bannister.
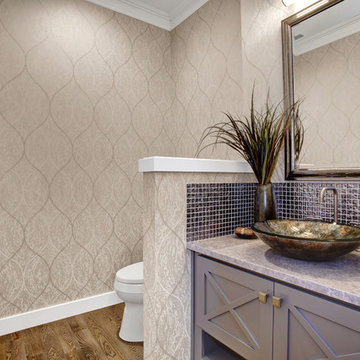
Idée de décoration pour un WC et toilettes craftsman avec un placard en trompe-l'oeil, des portes de placard grises, WC séparés, un carrelage gris, un carrelage en pâte de verre, un mur multicolore, un sol en bois brun, une vasque et un plan de toilette en marbre.
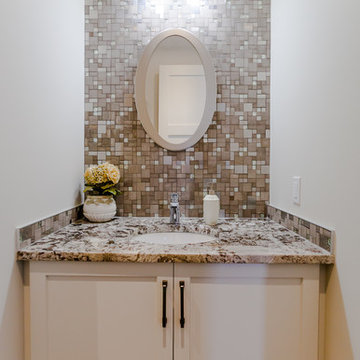
Inspiration pour un petit WC et toilettes traditionnel avec un placard à porte shaker, des portes de placard beiges, un carrelage beige, un carrelage marron, un carrelage blanc, un carrelage en pâte de verre, un mur beige, un lavabo encastré, un plan de toilette en granite et un plan de toilette multicolore.
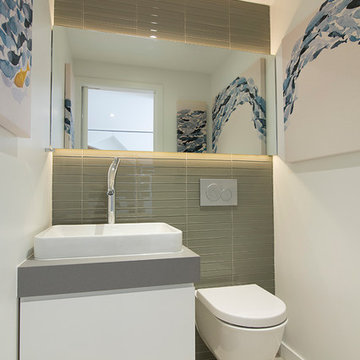
Aménagement d'un petit WC et toilettes moderne avec un placard à porte plane, des portes de placard blanches, un bidet, un carrelage gris, un carrelage en pâte de verre, un mur blanc, un sol en carrelage de porcelaine, une vasque, un plan de toilette en surface solide, un sol beige et un plan de toilette gris.
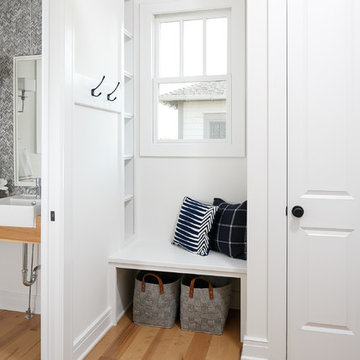
Inspiration pour un petit WC et toilettes craftsman avec une vasque, un plan de toilette en bois, un mur blanc, un carrelage en pâte de verre, parquet clair, un carrelage gris et un plan de toilette marron.
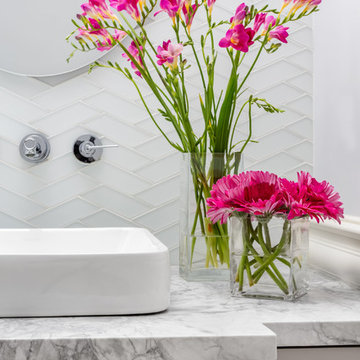
WE Studio Photography
Idées déco pour un WC et toilettes classique avec un placard à porte shaker, des portes de placard grises, WC séparés, un carrelage blanc, un carrelage en pâte de verre, un mur gris, parquet clair, une vasque, un plan de toilette en marbre, un sol marron et un plan de toilette gris.
Idées déco pour un WC et toilettes classique avec un placard à porte shaker, des portes de placard grises, WC séparés, un carrelage blanc, un carrelage en pâte de verre, un mur gris, parquet clair, une vasque, un plan de toilette en marbre, un sol marron et un plan de toilette gris.
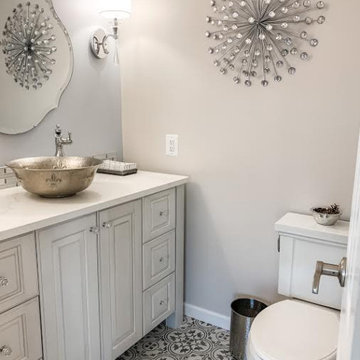
This project was such a treat for me to get to work on. It is a family friends kitchen and this remodel is something they have wanted to do since moving into their home so I was honored to help them with this makeover. We pretty much started from scratch, removed a drywall pantry to create space to move the ovens to a wall that made more sense and create an amazing focal point with the new wood hood. For finishes light and bright was key so the main cabinetry got a brushed white finish and the island grounds the space with its darker finish. Some glitz and glamour were pulled in with the backsplash tile, countertops, lighting and subtle arches in the cabinetry. The connected powder room got a similar update, carrying the main cabinetry finish into the space but we added some unexpected touches with a patterned tile floor, hammered vessel bowl sink and crystal knobs. The new space is welcoming and bright and sure to house many family gatherings for years to come.
Idées déco de WC et toilettes avec un carrelage en pâte de verre
6