Idées déco de WC et toilettes avec un carrelage en pâte de verre
Trier par :
Budget
Trier par:Populaires du jour
1 - 20 sur 156 photos

The Powder room off the kitchen in a Mid Century modern home built by a student of Eichler. This Eichler inspired home was completely renovated and restored to meet current structural, electrical, and energy efficiency codes as it was in serious disrepair when purchased as well as numerous and various design elements being inconsistent with the original architectural intent of the house from subsequent remodels.

Idée de décoration pour un WC et toilettes minimaliste en bois foncé de taille moyenne avec un placard avec porte à panneau encastré, WC séparés, un carrelage blanc, un carrelage en pâte de verre, un mur gris, parquet foncé, un lavabo encastré, un plan de toilette en quartz modifié, un sol marron et un plan de toilette blanc.
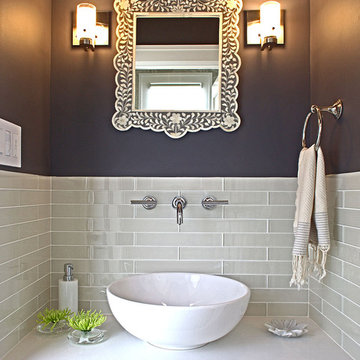
A cramped and dated kitchen was completely removed. New custom cabinets, built-in wine storage and shelves came from the same shop. Quartz waterfall counters were installed with all-new flooring, LED light fixtures, plumbing fixtures and appliances. A new sliding pocket door provides access from the dining room to the powder room as well as to the backyard. A new tankless toilet as well as new finishes on floor, walls and ceiling make a small powder room feel larger than it is in real life.
Photography:
Chris Gaede Photography http://www.chrisgaede.com
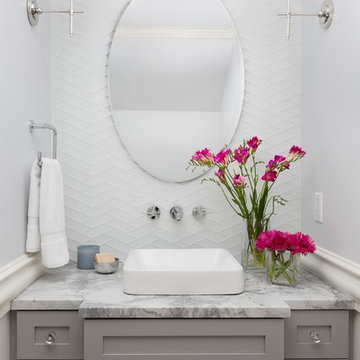
WE Studio Photography
Exemple d'un WC et toilettes chic avec un placard à porte shaker, des portes de placard grises, un carrelage blanc, un carrelage en pâte de verre, un mur gris, une vasque, un plan de toilette en marbre et un plan de toilette gris.
Exemple d'un WC et toilettes chic avec un placard à porte shaker, des portes de placard grises, un carrelage blanc, un carrelage en pâte de verre, un mur gris, une vasque, un plan de toilette en marbre et un plan de toilette gris.

http://www.sherioneal.com/
Inspiration pour un petit WC et toilettes design en bois foncé avec un placard à porte plane, WC séparés, un carrelage multicolore, un carrelage en pâte de verre, un mur bleu, un sol en bois brun, un lavabo intégré, un plan de toilette en quartz modifié, un sol marron et un plan de toilette blanc.
Inspiration pour un petit WC et toilettes design en bois foncé avec un placard à porte plane, WC séparés, un carrelage multicolore, un carrelage en pâte de verre, un mur bleu, un sol en bois brun, un lavabo intégré, un plan de toilette en quartz modifié, un sol marron et un plan de toilette blanc.
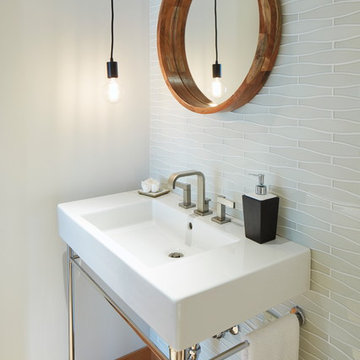
Sally Painter Photography
Idées déco pour un grand WC et toilettes contemporain avec un carrelage blanc, un carrelage en pâte de verre, un mur blanc, parquet clair, un plan vasque et un sol beige.
Idées déco pour un grand WC et toilettes contemporain avec un carrelage blanc, un carrelage en pâte de verre, un mur blanc, parquet clair, un plan vasque et un sol beige.
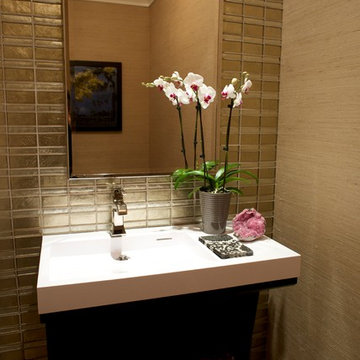
This small but elegant powder room combines a gold glass tile wall with a complimentary grass cloth. The custom contemporary vanity and sink has a polished nickel fixture as well as a mirror in the same finish.

This project was such a treat for me to get to work on. It is a family friends kitchen and this remodel is something they have wanted to do since moving into their home so I was honored to help them with this makeover. We pretty much started from scratch, removed a drywall pantry to create space to move the ovens to a wall that made more sense and create an amazing focal point with the new wood hood. For finishes light and bright was key so the main cabinetry got a brushed white finish and the island grounds the space with its darker finish. Some glitz and glamour were pulled in with the backsplash tile, countertops, lighting and subtle arches in the cabinetry. The connected powder room got a similar update, carrying the main cabinetry finish into the space but we added some unexpected touches with a patterned tile floor, hammered vessel bowl sink and crystal knobs. The new space is welcoming and bright and sure to house many family gatherings for years to come.
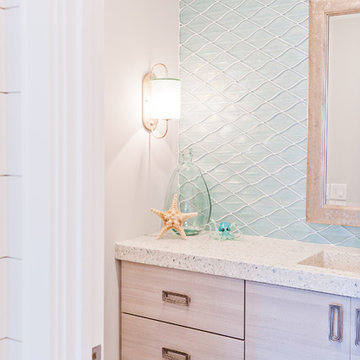
Réalisation d'un WC et toilettes marin en bois clair de taille moyenne avec un placard à porte plane, un carrelage bleu, un carrelage en pâte de verre, un lavabo intégré et un plan de toilette en terrazzo.
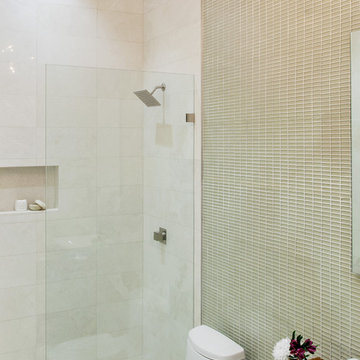
Francisco Aguila
Exemple d'un WC et toilettes tendance en bois brun de taille moyenne avec un carrelage beige, un carrelage en pâte de verre, une vasque, un plan de toilette en bois, WC à poser et un plan de toilette marron.
Exemple d'un WC et toilettes tendance en bois brun de taille moyenne avec un carrelage beige, un carrelage en pâte de verre, une vasque, un plan de toilette en bois, WC à poser et un plan de toilette marron.
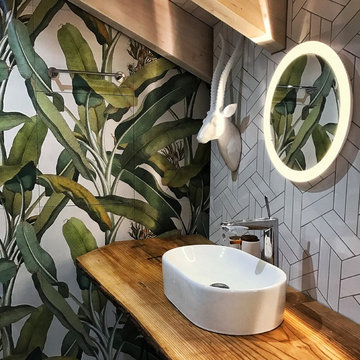
Réalisation d'un WC suspendu urbain de taille moyenne avec un carrelage blanc, un carrelage en pâte de verre, un mur gris, un sol en carrelage de céramique, un lavabo posé, un plan de toilette en bois, un sol blanc et un plan de toilette beige.
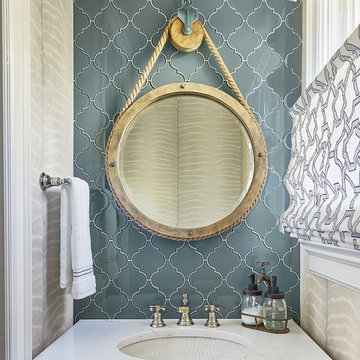
Aménagement d'un WC et toilettes éclectique avec un carrelage bleu, un carrelage en pâte de verre, un lavabo encastré, un plan de toilette en quartz et un plan de toilette blanc.
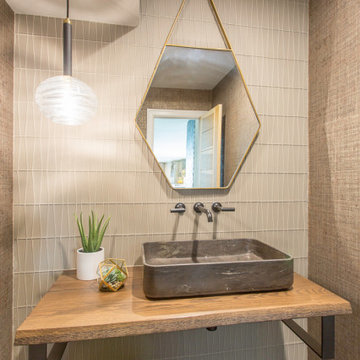
Exemple d'un petit WC et toilettes tendance avec WC à poser, un carrelage en pâte de verre, un sol en marbre, une vasque, un plan de toilette en bois, un plan de toilette marron, meuble-lavabo suspendu et du papier peint.
This cloakroom has an alcove feature with mosaics, highlighted with uplighters to create a focal point. The lighting has an led interior surround to create a soft ambient glow. The traditional oak beams and limestone floor work well together to soften the traditional feel of this space.
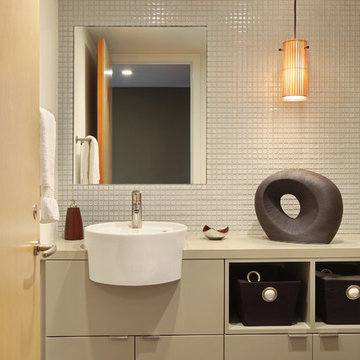
Photos by Aidin Mariscal
Aménagement d'un petit WC et toilettes moderne avec des portes de placard grises, un carrelage blanc, un carrelage en pâte de verre, un mur blanc, un lavabo intégré, un plan de toilette en quartz modifié, un placard à porte plane et un sol gris.
Aménagement d'un petit WC et toilettes moderne avec des portes de placard grises, un carrelage blanc, un carrelage en pâte de verre, un mur blanc, un lavabo intégré, un plan de toilette en quartz modifié, un placard à porte plane et un sol gris.
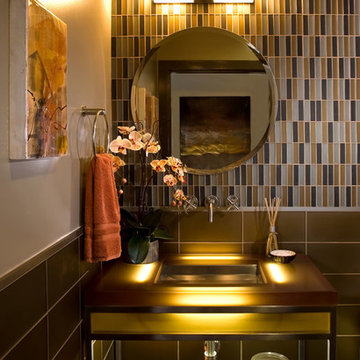
PC: Applied Photography
Réalisation d'un WC et toilettes design de taille moyenne avec WC à poser, un carrelage multicolore, un carrelage noir, un carrelage en pâte de verre, un mur beige et un lavabo intégré.
Réalisation d'un WC et toilettes design de taille moyenne avec WC à poser, un carrelage multicolore, un carrelage noir, un carrelage en pâte de verre, un mur beige et un lavabo intégré.
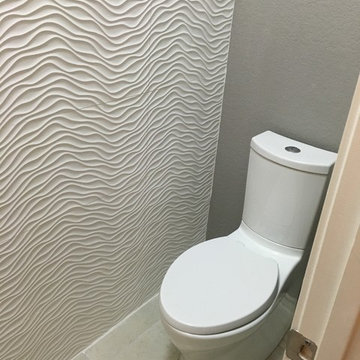
Aménagement d'un WC et toilettes moderne de taille moyenne avec un carrelage en pâte de verre et un sol en carrelage de terre cuite.
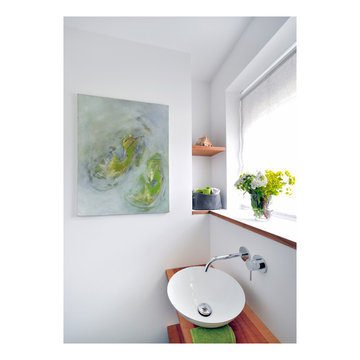
Jens Bruchhaus
Cette photo montre un petit WC suspendu tendance avec un placard sans porte, des portes de placard marrons, un carrelage blanc, un carrelage en pâte de verre, un mur blanc, un sol en carrelage de porcelaine, une vasque, un plan de toilette en marbre et un sol blanc.
Cette photo montre un petit WC suspendu tendance avec un placard sans porte, des portes de placard marrons, un carrelage blanc, un carrelage en pâte de verre, un mur blanc, un sol en carrelage de porcelaine, une vasque, un plan de toilette en marbre et un sol blanc.
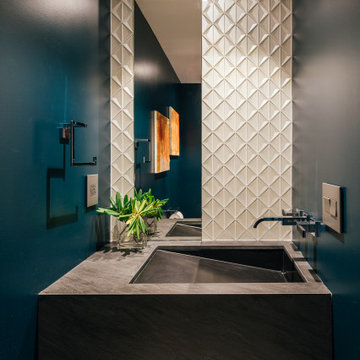
geometric glass tile and an asymmetrical sink design create interest and movement at the new midcentury modern powder room
Cette image montre un petit WC et toilettes vintage avec des portes de placard noires, un carrelage blanc, un carrelage en pâte de verre, un mur bleu, une grande vasque et meuble-lavabo suspendu.
Cette image montre un petit WC et toilettes vintage avec des portes de placard noires, un carrelage blanc, un carrelage en pâte de verre, un mur bleu, une grande vasque et meuble-lavabo suspendu.
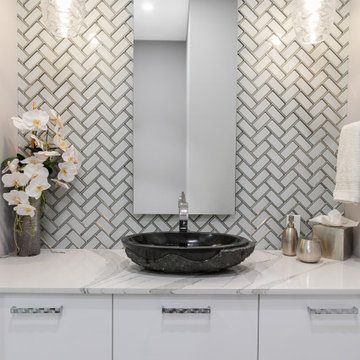
Idées déco pour un WC et toilettes contemporain de taille moyenne avec un placard à porte plane, des portes de placard blanches, WC séparés, un carrelage blanc, un carrelage en pâte de verre, un mur gris, un sol en carrelage de porcelaine, une vasque, un plan de toilette en quartz modifié, un sol gris, un plan de toilette blanc et meuble-lavabo suspendu.
Idées déco de WC et toilettes avec un carrelage en pâte de verre
1