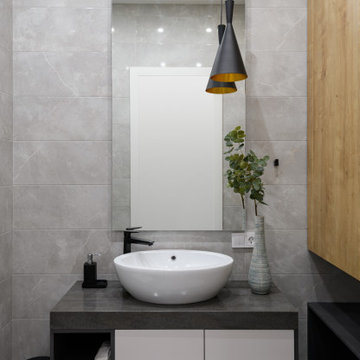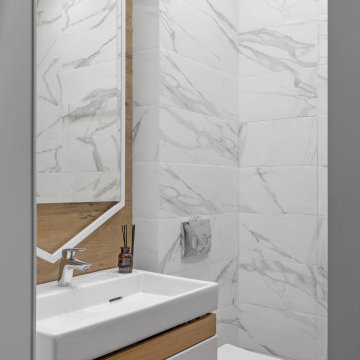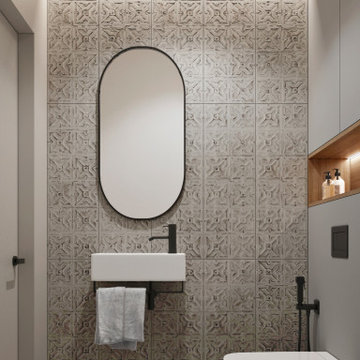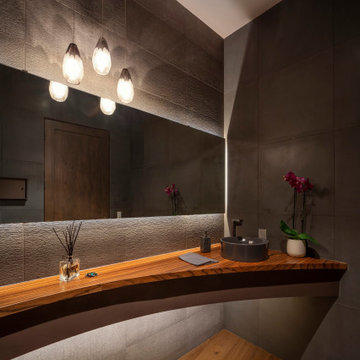Idées déco de WC et toilettes avec un carrelage gris et meuble-lavabo suspendu
Trier par :
Budget
Trier par:Populaires du jour
1 - 20 sur 538 photos

Bel Air - Serene Elegance. This collection was designed with cool tones and spa-like qualities to create a space that is timeless and forever elegant.

Kleines aber feines Gäste-WC. Clever integrierter Stauraum mit einem offenen Fach und mit Türen geschlossenen Stauraum. Hinter der oberen Fuge wird die Abluft abgezogen. Besonderes Highlight ist die Woodup-Decke - die Holzlamellen ebenfalls in Eiche sorgen für das I-Tüpfelchen auf kleinem Raum.

Гостевой туалет с подвесными унитазом, хромированной сантехникой и зеркалом
Cette image montre un WC suspendu design de taille moyenne avec un placard à porte plane, des portes de placard blanches, un carrelage gris, mosaïque, un mur gris, un sol en carrelage de porcelaine, un lavabo posé, un plan de toilette en surface solide, un sol gris, un plan de toilette blanc et meuble-lavabo suspendu.
Cette image montre un WC suspendu design de taille moyenne avec un placard à porte plane, des portes de placard blanches, un carrelage gris, mosaïque, un mur gris, un sol en carrelage de porcelaine, un lavabo posé, un plan de toilette en surface solide, un sol gris, un plan de toilette blanc et meuble-lavabo suspendu.

Welcoming powder room with floating sink cabinetry.
Idées déco pour un WC et toilettes classique avec des portes de placard bleues, WC à poser, un carrelage gris, des carreaux de céramique, un mur gris, parquet foncé, un sol marron, un plan de toilette blanc et meuble-lavabo suspendu.
Idées déco pour un WC et toilettes classique avec des portes de placard bleues, WC à poser, un carrelage gris, des carreaux de céramique, un mur gris, parquet foncé, un sol marron, un plan de toilette blanc et meuble-lavabo suspendu.

Небольшое пространство вмещает в себя умывальник, зеркало и сан.узел и гигиенический душ.
Inspiration pour un WC suspendu design de taille moyenne avec un placard à porte plane, des portes de placard grises, un carrelage gris, des carreaux de porcelaine, un mur gris, un sol en carrelage de porcelaine, un lavabo intégré, un plan de toilette en surface solide, un plan de toilette blanc, meuble-lavabo suspendu, boiseries et un sol gris.
Inspiration pour un WC suspendu design de taille moyenne avec un placard à porte plane, des portes de placard grises, un carrelage gris, des carreaux de porcelaine, un mur gris, un sol en carrelage de porcelaine, un lavabo intégré, un plan de toilette en surface solide, un plan de toilette blanc, meuble-lavabo suspendu, boiseries et un sol gris.

Cette image montre un petit WC suspendu design avec un placard à porte plane, des portes de placard noires, un carrelage gris, des carreaux de porcelaine, un mur gris, un sol en carrelage de porcelaine, un lavabo posé, un sol gris, un plan de toilette noir et meuble-lavabo suspendu.

Modern Powder Bathroom with floating wood vanity topped with chunky white countertop. Lighted vanity mirror washes light on decorative grey moroccan tile backsplash. White walls balanced with light hardwood floor and flat panel wood door.

Exemple d'un petit WC et toilettes tendance en bois clair avec un placard à porte plane, WC à poser, un carrelage gris, des carreaux de béton, un lavabo posé, un plan de toilette en quartz modifié, un plan de toilette blanc et meuble-lavabo suspendu.

Powder room adjoining the home theater. Amazing black and grey finishes
Idée de décoration pour un grand WC et toilettes design avec un placard à porte plane, des portes de placard noires, WC à poser, un carrelage gris, des carreaux de céramique, un mur noir, un sol en carrelage de céramique, un lavabo posé, un plan de toilette en granite, un sol gris, un plan de toilette noir et meuble-lavabo suspendu.
Idée de décoration pour un grand WC et toilettes design avec un placard à porte plane, des portes de placard noires, WC à poser, un carrelage gris, des carreaux de céramique, un mur noir, un sol en carrelage de céramique, un lavabo posé, un plan de toilette en granite, un sol gris, un plan de toilette noir et meuble-lavabo suspendu.

Cette photo montre un petit WC et toilettes tendance avec des portes de placard grises, WC à poser, un carrelage gris, un mur blanc, un lavabo encastré, un plan de toilette en quartz modifié, un sol beige, un plan de toilette vert, meuble-lavabo suspendu et poutres apparentes.

We always say that a powder room is the “gift” you give to the guests in your home; a special detail here and there, a touch of color added, and the space becomes a delight! This custom beauty, completed in January 2020, was carefully crafted through many construction drawings and meetings.
We intentionally created a shallower depth along both sides of the sink area in order to accommodate the location of the door openings. (The right side of the image leads to the foyer, while the left leads to a closet water closet room.) We even had the casing/trim applied after the countertop was installed in order to bring the marble in one piece! Setting the height of the wall faucet and wall outlet for the exposed P-Trap meant careful calculation and precise templating along the way, with plenty of interior construction drawings. But for such detail, it was well worth it.
From the book-matched miter on our black and white marble, to the wall mounted faucet in matte black, each design element is chosen to play off of the stacked metallic wall tile and scones. Our homeowners were thrilled with the results, and we think their guests are too!

Above and Beyond is the third residence in a four-home collection in Paradise Valley, Arizona. Originally the site of the abandoned Kachina Elementary School, the infill community, appropriately named Kachina Estates, embraces the remarkable views of Camelback Mountain.
Nestled into an acre sized pie shaped cul-de-sac lot, the lot geometry and front facing view orientation created a remarkable privacy challenge and influenced the forward facing facade and massing. An iconic, stone-clad massing wall element rests within an oversized south-facing fenestration, creating separation and privacy while affording views “above and beyond.”
Above and Beyond has Mid-Century DNA married with a larger sense of mass and scale. The pool pavilion bridges from the main residence to a guest casita which visually completes the need for protection and privacy from street and solar exposure.
The pie-shaped lot which tapered to the south created a challenge to harvest south light. This was one of the largest spatial organization influencers for the design. The design undulates to embrace south sun and organically creates remarkable outdoor living spaces.
This modernist home has a palate of granite and limestone wall cladding, plaster, and a painted metal fascia. The wall cladding seamlessly enters and exits the architecture affording interior and exterior continuity.
Kachina Estates was named an Award of Merit winner at the 2019 Gold Nugget Awards in the category of Best Residential Detached Collection of the Year. The annual awards ceremony was held at the Pacific Coast Builders Conference in San Francisco, CA in May 2019.
Project Details: Above and Beyond
Architecture: Drewett Works
Developer/Builder: Bedbrock Developers
Interior Design: Est Est
Land Planner/Civil Engineer: CVL Consultants
Photography: Dino Tonn and Steven Thompson
Awards:
Gold Nugget Award of Merit - Kachina Estates - Residential Detached Collection of the Year

Aménagement d'un petit WC et toilettes avec un placard à porte persienne, des portes de placard blanches, un carrelage gris, un carrelage métro, un mur gris, un sol en carrelage de porcelaine, un lavabo suspendu, meuble-lavabo suspendu et du papier peint.

Туалет
Exemple d'un petit WC suspendu chic avec un placard à porte plane, des portes de placard blanches, un carrelage gris, des carreaux de porcelaine, un mur gris, un sol en carrelage de porcelaine, un lavabo suspendu, un sol gris, meuble-lavabo suspendu et un plafond décaissé.
Exemple d'un petit WC suspendu chic avec un placard à porte plane, des portes de placard blanches, un carrelage gris, des carreaux de porcelaine, un mur gris, un sol en carrelage de porcelaine, un lavabo suspendu, un sol gris, meuble-lavabo suspendu et un plafond décaissé.

Questo è un piccolo bagno di servizio ma dalla grande personalità; abbiamo scelto una carta da parati dal sapore classico ed antico, valorizzata da un mobile lavabo moderno ed essenziale e dalle scelte di colore tono su tono.
La zona della lavatrice è stata chiusa da due ante che, in continuità con la parete di ingresso, riportano le cornici applicate.

Cette image montre un très grand WC suspendu design en bois brun avec un placard à porte plane, des carreaux de porcelaine, un mur blanc, un sol en carrelage de porcelaine, un lavabo encastré, un plan de toilette en quartz modifié, un plan de toilette blanc, un carrelage gris, un sol gris et meuble-lavabo suspendu.

Aménagement d'un petit WC suspendu contemporain avec un placard à porte plane, des portes de placard blanches, un carrelage gris, des carreaux de porcelaine, un lavabo intégré, un sol beige, un plan de toilette blanc et meuble-lavabo suspendu.

Idées déco pour un petit WC et toilettes campagne avec un placard à porte plane, des portes de placard marrons, WC à poser, un carrelage gris, des carreaux de céramique, un mur blanc, un sol en bois brun, un lavabo intégré, un plan de toilette en quartz modifié, un plan de toilette blanc, meuble-lavabo suspendu et du lambris de bois.

Cette photo montre un petit WC suspendu tendance avec un placard à porte plane, des portes de placard grises, un carrelage gris, des carreaux de céramique, un mur gris, un sol en carrelage de porcelaine, un lavabo suspendu, un sol gris et meuble-lavabo suspendu.

Réalisation d'un grand WC et toilettes design avec un placard sans porte, un carrelage gris, une vasque, un plan de toilette en bois, un sol marron, un plan de toilette marron et meuble-lavabo suspendu.
Idées déco de WC et toilettes avec un carrelage gris et meuble-lavabo suspendu
1