Idées déco de WC et toilettes avec un carrelage gris et un carrelage multicolore
Trier par :
Budget
Trier par:Populaires du jour
1 - 20 sur 6 558 photos
1 sur 3

Inspiration pour un WC suspendu nordique avec un carrelage multicolore, des carreaux de céramique, un mur beige, un sol en carrelage de céramique, un lavabo suspendu et un sol multicolore.

Aménagement d'un WC et toilettes contemporain avec un placard à porte plane, des portes de placard marrons, un carrelage multicolore, mosaïque, un mur multicolore, une vasque, un plan de toilette blanc et meuble-lavabo encastré.

@Florian Peallat
Inspiration pour un WC et toilettes design avec un carrelage gris, un mur rose, une vasque, un plan de toilette en bois, un sol multicolore et un plan de toilette marron.
Inspiration pour un WC et toilettes design avec un carrelage gris, un mur rose, une vasque, un plan de toilette en bois, un sol multicolore et un plan de toilette marron.
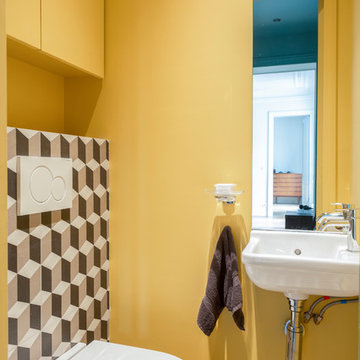
Olivier Hallot
Aménagement d'un WC suspendu contemporain avec un carrelage multicolore, un mur jaune et un lavabo suspendu.
Aménagement d'un WC suspendu contemporain avec un carrelage multicolore, un mur jaune et un lavabo suspendu.

Our carpenters labored every detail from chainsaws to the finest of chisels and brad nails to achieve this eclectic industrial design. This project was not about just putting two things together, it was about coming up with the best solutions to accomplish the overall vision. A true meeting of the minds was required around every turn to achieve "rough" in its most luxurious state.
Featuring: Floating vanity, rough cut wood top, beautiful accent mirror and Porcelanosa wood grain tile as flooring and backsplashes.
PhotographerLink

Above and Beyond is the third residence in a four-home collection in Paradise Valley, Arizona. Originally the site of the abandoned Kachina Elementary School, the infill community, appropriately named Kachina Estates, embraces the remarkable views of Camelback Mountain.
Nestled into an acre sized pie shaped cul-de-sac lot, the lot geometry and front facing view orientation created a remarkable privacy challenge and influenced the forward facing facade and massing. An iconic, stone-clad massing wall element rests within an oversized south-facing fenestration, creating separation and privacy while affording views “above and beyond.”
Above and Beyond has Mid-Century DNA married with a larger sense of mass and scale. The pool pavilion bridges from the main residence to a guest casita which visually completes the need for protection and privacy from street and solar exposure.
The pie-shaped lot which tapered to the south created a challenge to harvest south light. This was one of the largest spatial organization influencers for the design. The design undulates to embrace south sun and organically creates remarkable outdoor living spaces.
This modernist home has a palate of granite and limestone wall cladding, plaster, and a painted metal fascia. The wall cladding seamlessly enters and exits the architecture affording interior and exterior continuity.
Kachina Estates was named an Award of Merit winner at the 2019 Gold Nugget Awards in the category of Best Residential Detached Collection of the Year. The annual awards ceremony was held at the Pacific Coast Builders Conference in San Francisco, CA in May 2019.
Project Details: Above and Beyond
Architecture: Drewett Works
Developer/Builder: Bedbrock Developers
Interior Design: Est Est
Land Planner/Civil Engineer: CVL Consultants
Photography: Dino Tonn and Steven Thompson
Awards:
Gold Nugget Award of Merit - Kachina Estates - Residential Detached Collection of the Year

Photography by Rebecca Lehde
Inspiration pour un petit WC et toilettes design en bois foncé avec un placard à porte plane, un carrelage gris, mosaïque, un mur blanc, un lavabo intégré et un plan de toilette en béton.
Inspiration pour un petit WC et toilettes design en bois foncé avec un placard à porte plane, un carrelage gris, mosaïque, un mur blanc, un lavabo intégré et un plan de toilette en béton.

This project was not only full of many bathrooms but also many different aesthetics. The goals were fourfold, create a new master suite, update the basement bath, add a new powder bath and my favorite, make them all completely different aesthetics.
Primary Bath-This was originally a small 60SF full bath sandwiched in between closets and walls of built-in cabinetry that blossomed into a 130SF, five-piece primary suite. This room was to be focused on a transitional aesthetic that would be adorned with Calcutta gold marble, gold fixtures and matte black geometric tile arrangements.
Powder Bath-A new addition to the home leans more on the traditional side of the transitional movement using moody blues and greens accented with brass. A fun play was the asymmetry of the 3-light sconce brings the aesthetic more to the modern side of transitional. My favorite element in the space, however, is the green, pink black and white deco tile on the floor whose colors are reflected in the details of the Australian wallpaper.
Hall Bath-Looking to touch on the home's 70's roots, we went for a mid-mod fresh update. Black Calcutta floors, linear-stacked porcelain tile, mixed woods and strong black and white accents. The green tile may be the star but the matte white ribbed tiles in the shower and behind the vanity are the true unsung heroes.
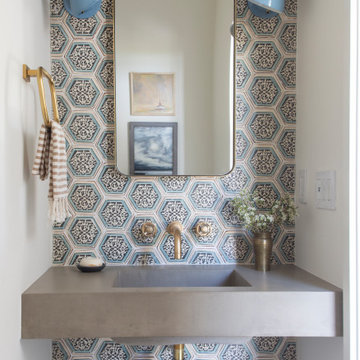
Aménagement d'un WC et toilettes bord de mer avec un carrelage multicolore, un mur gris, un lavabo intégré et un plan de toilette gris.

Cette image montre un WC et toilettes traditionnel avec un placard avec porte à panneau encastré, des portes de placard bleues, un carrelage multicolore, un lavabo encastré et un plan de toilette blanc.

Cette image montre un WC suspendu design de taille moyenne avec un carrelage multicolore, des carreaux de porcelaine, un mur multicolore, un sol en bois brun, une vasque, un plan de toilette en bois, un sol marron et un plan de toilette marron.

Powder room with a twist. This cozy powder room was completely transformed form top to bottom. Introducing playful patterns with tile and wallpaper. This picture shows the green vanity, vessel sink, circular mirror, pendant lighting, tile flooring, along with brass accents and hardware. Boston, MA.

This pretty powder bath is part of a whole house design and renovation by Haven Design and Construction. The herringbone marble flooring provides a subtle pattern that reflects the gray and white color scheme of this elegant powder bath. A soft gray wallpaper with beaded octagon geometric design provides sophistication to the tiny jewelbox powder room, while the gold and glass chandelier adds drama. The furniture detailing of the custom vanity cabinet adds further detail. This powder bath is sure to impress guests.

Photo by Michael Biondo
Réalisation d'un WC suspendu design avec un placard à porte plane, des portes de placard grises, un carrelage gris, un mur blanc, un plan vasque et un sol marron.
Réalisation d'un WC suspendu design avec un placard à porte plane, des portes de placard grises, un carrelage gris, un mur blanc, un plan vasque et un sol marron.

Mike Schwartz
Cette photo montre un petit WC et toilettes tendance en bois foncé avec un carrelage multicolore, un mur multicolore, un lavabo encastré, un placard sans porte, des dalles de pierre, un plan de toilette en marbre et un plan de toilette beige.
Cette photo montre un petit WC et toilettes tendance en bois foncé avec un carrelage multicolore, un mur multicolore, un lavabo encastré, un placard sans porte, des dalles de pierre, un plan de toilette en marbre et un plan de toilette beige.

Aménagement d'un petit WC et toilettes éclectique avec WC séparés, un carrelage multicolore, des carreaux de béton, un mur multicolore, sol en béton ciré, un lavabo suspendu et un sol marron.

High Res Media
Cette image montre un WC et toilettes méditerranéen en bois foncé de taille moyenne avec un lavabo posé, un carrelage multicolore, un mur blanc, tomettes au sol, des carreaux de céramique et un plan de toilette beige.
Cette image montre un WC et toilettes méditerranéen en bois foncé de taille moyenne avec un lavabo posé, un carrelage multicolore, un mur blanc, tomettes au sol, des carreaux de céramique et un plan de toilette beige.
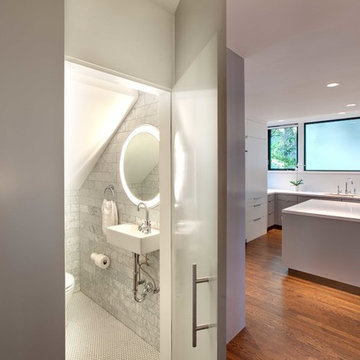
Photo by JH Jackson Photography; Design by Hugh Randolph Architects; Trinity Mirror by Electric Mirror.
For more info about purchasing our mirrors, visit www.electricmirror.com.
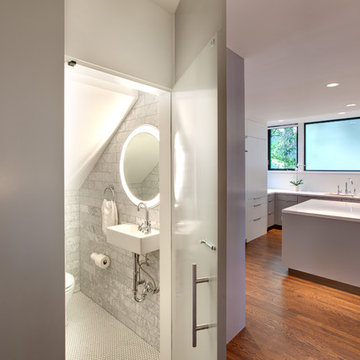
Réalisation d'un WC et toilettes design avec un lavabo suspendu, un carrelage gris et un carrelage de pierre.
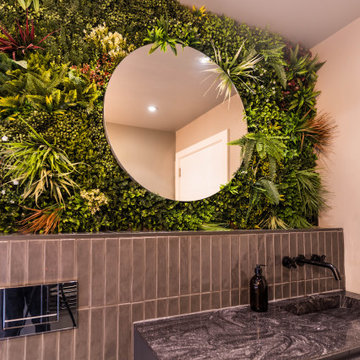
Inspiration pour un petit WC suspendu minimaliste avec un carrelage gris, un sol en carrelage de céramique et meuble-lavabo suspendu.
Idées déco de WC et toilettes avec un carrelage gris et un carrelage multicolore
1