Idées déco de WC et toilettes avec un carrelage gris et un sol multicolore
Trier par :
Budget
Trier par:Populaires du jour
1 - 20 sur 134 photos
1 sur 3

@Florian Peallat
Inspiration pour un WC et toilettes design avec un carrelage gris, un mur rose, une vasque, un plan de toilette en bois, un sol multicolore et un plan de toilette marron.
Inspiration pour un WC et toilettes design avec un carrelage gris, un mur rose, une vasque, un plan de toilette en bois, un sol multicolore et un plan de toilette marron.

Powder room on the main level has a cowboy rustic quality to it. Reclaimed barn wood shiplap walls make it very warm and rustic. The floating vanity adds a modern touch.
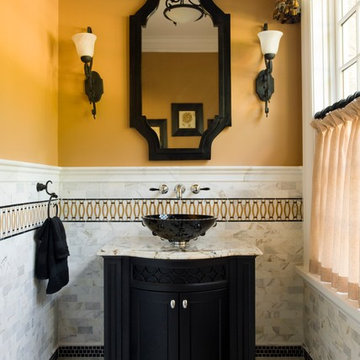
Réalisation d'un WC et toilettes tradition avec un placard en trompe-l'oeil, des portes de placard noires, un carrelage gris, un carrelage multicolore, une vasque et un sol multicolore.

Daniel Gagnon Photography
Aménagement d'un WC et toilettes classique de taille moyenne avec WC à poser, un carrelage gris, un mur bleu, un sol en carrelage de céramique, un sol multicolore et un lavabo de ferme.
Aménagement d'un WC et toilettes classique de taille moyenne avec WC à poser, un carrelage gris, un mur bleu, un sol en carrelage de céramique, un sol multicolore et un lavabo de ferme.
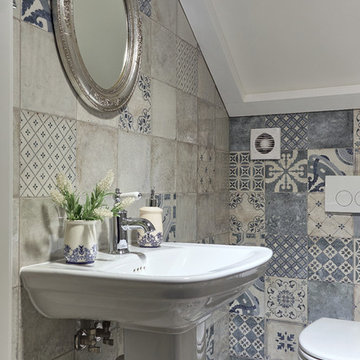
Автор проекта Нелюбина Наталья
Idée de décoration pour un petit WC et toilettes style shabby chic avec un carrelage gris, un carrelage bleu, un lavabo de ferme, WC à poser et un sol multicolore.
Idée de décoration pour un petit WC et toilettes style shabby chic avec un carrelage gris, un carrelage bleu, un lavabo de ferme, WC à poser et un sol multicolore.

Réalisation d'un petit WC et toilettes marin avec un sol en marbre, un carrelage beige, un carrelage marron, un carrelage gris, des carreaux de porcelaine, un mur multicolore, un plan vasque et un sol multicolore.

This new powder room was carved from existing space within the home and part of a larger renovation. Near its location in the existing space was an ensuite bedroom that was relocated above the garage. The clients have a love of natural elements and wanted the powder room to be generous with a modern and organic feel. This aesthetic direction led us to choosing a soothing paint color and tile with earth tones and texture, both in mosaic and large format. A custom stained floating vanity offers roomy storage and helps to expand the space by allowing the entire floor to be visible upon entering. A stripe of the mosaic wall tile on the floor draws the eye straight to the window wall across the room. A unique metal tile border is used to separate wall materials while complimenting the pattern and texture of the vanity hardware. Modern wall sconces and framed mirror add pizazz without taking away from the whole.
Photo: Peter Krupenye

Bathrooms by Oldham were engaged by Judith & Frank to redesign their main bathroom and their downstairs powder room.
We provided the upstairs bathroom with a new layout creating flow and functionality with a walk in shower. Custom joinery added the much needed storage and an in-wall cistern created more space.
In the powder room downstairs we offset a wall hung basin and in-wall cistern to create space in the compact room along with a custom cupboard above to create additional storage. Strip lighting on a sensor brings a soft ambience whilst being practical.
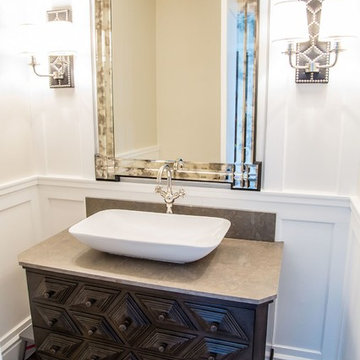
Eden Pineda/New Century Builders & Developers; Imperial Tile & Stone; Meridian Design Center; Robert Abbey Lighting; Mirror Image; photo by Lynn Abasera
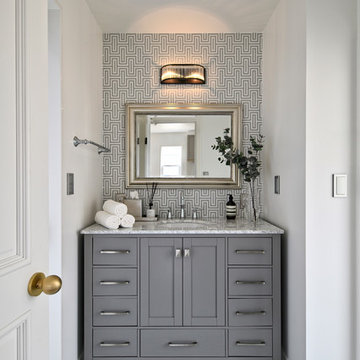
マンハッタンスタイルの家
Réalisation d'un WC et toilettes tradition avec un placard à porte shaker, des portes de placard grises, un carrelage gris, un mur blanc, un sol en marbre, un lavabo encastré, un sol multicolore et un plan de toilette gris.
Réalisation d'un WC et toilettes tradition avec un placard à porte shaker, des portes de placard grises, un carrelage gris, un mur blanc, un sol en marbre, un lavabo encastré, un sol multicolore et un plan de toilette gris.

MBW Designs Contemporary Powder Room
Photo by Simply Arlie
Inspiration pour un petit WC et toilettes design en bois clair avec un lavabo encastré, un placard à porte plane, un plan de toilette en surface solide, WC à poser, un carrelage gris, des carreaux de porcelaine, un mur gris, un sol en carrelage de porcelaine et un sol multicolore.
Inspiration pour un petit WC et toilettes design en bois clair avec un lavabo encastré, un placard à porte plane, un plan de toilette en surface solide, WC à poser, un carrelage gris, des carreaux de porcelaine, un mur gris, un sol en carrelage de porcelaine et un sol multicolore.
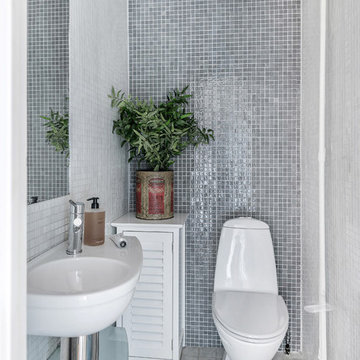
Ingemar Edfalk
Cette image montre un petit WC et toilettes nordique avec WC à poser, un carrelage gris, mosaïque, un mur gris, un lavabo suspendu et un sol multicolore.
Cette image montre un petit WC et toilettes nordique avec WC à poser, un carrelage gris, mosaïque, un mur gris, un lavabo suspendu et un sol multicolore.
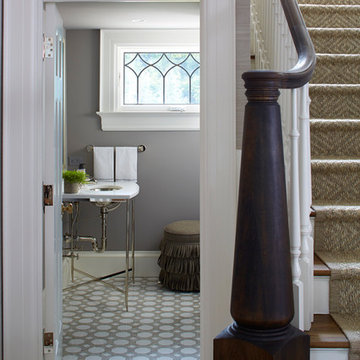
PHILLIP ENNIS
Inspiration pour un petit WC et toilettes traditionnel avec un lavabo de ferme, un plan de toilette en marbre, un carrelage gris, un sol en marbre, un placard sans porte, un mur gris, un sol multicolore et un plan de toilette blanc.
Inspiration pour un petit WC et toilettes traditionnel avec un lavabo de ferme, un plan de toilette en marbre, un carrelage gris, un sol en marbre, un placard sans porte, un mur gris, un sol multicolore et un plan de toilette blanc.
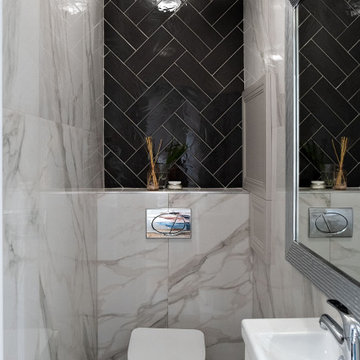
Cette photo montre un petit WC suspendu éclectique avec un carrelage gris, des carreaux en allumettes, un sol en carrelage de céramique, un lavabo suspendu et un sol multicolore.
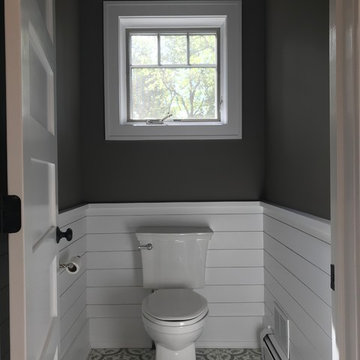
Tucked away toilet is the new trend in bathroom renovations.
Aménagement d'un WC et toilettes contemporain de taille moyenne avec un placard avec porte à panneau surélevé, des portes de placard blanches, WC séparés, un carrelage gris, des carreaux de porcelaine, un mur marron, un sol en carrelage de céramique, un lavabo encastré, un sol multicolore et un plan de toilette beige.
Aménagement d'un WC et toilettes contemporain de taille moyenne avec un placard avec porte à panneau surélevé, des portes de placard blanches, WC séparés, un carrelage gris, des carreaux de porcelaine, un mur marron, un sol en carrelage de céramique, un lavabo encastré, un sol multicolore et un plan de toilette beige.
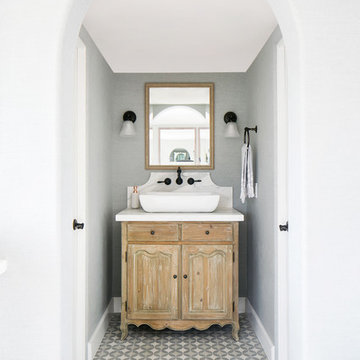
Ryan Garvin Photography
Aménagement d'un WC et toilettes campagne avec un carrelage gris, un mur gris, carreaux de ciment au sol, un plan de toilette en marbre et un sol multicolore.
Aménagement d'un WC et toilettes campagne avec un carrelage gris, un mur gris, carreaux de ciment au sol, un plan de toilette en marbre et un sol multicolore.
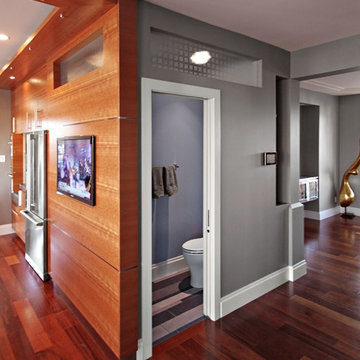
We actually made the bathroom smaller! We gained storage & character! Custom steel floating cabinet with local artist art panel in the vanity door. Concrete sink/countertop. Glass mosaic backsplash.
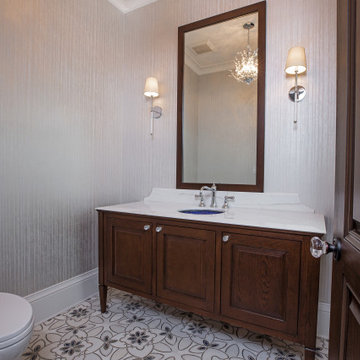
Aménagement d'un grand WC et toilettes classique en bois foncé avec un placard avec porte à panneau surélevé, WC séparés, un carrelage gris, un mur gris, un sol en carrelage de porcelaine, un lavabo encastré, un plan de toilette en marbre, un sol multicolore et un plan de toilette blanc.
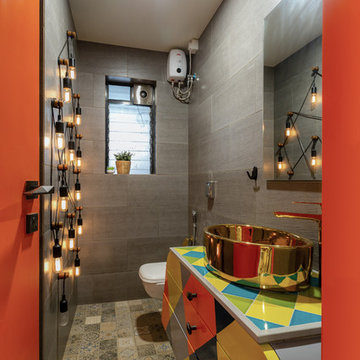
Exemple d'un WC et toilettes éclectique avec un placard à porte plane, un carrelage gris, carreaux de ciment au sol, une vasque, un sol multicolore et un plan de toilette multicolore.
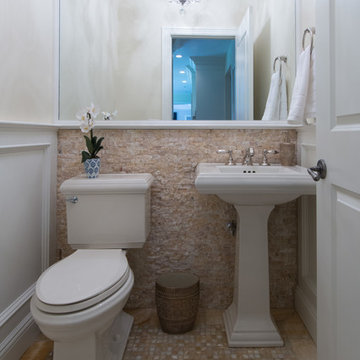
jay Beeber Photographer
Exemple d'un petit WC et toilettes chic avec WC séparés, un carrelage beige, un carrelage gris, un carrelage blanc, un carrelage de pierre, un mur blanc, un sol en carrelage de terre cuite, un lavabo de ferme et un sol multicolore.
Exemple d'un petit WC et toilettes chic avec WC séparés, un carrelage beige, un carrelage gris, un carrelage blanc, un carrelage de pierre, un mur blanc, un sol en carrelage de terre cuite, un lavabo de ferme et un sol multicolore.
Idées déco de WC et toilettes avec un carrelage gris et un sol multicolore
1