Idées déco de WC et toilettes avec un carrelage gris
Trier par :
Budget
Trier par:Populaires du jour
41 - 60 sur 4 462 photos

Réalisation d'un WC et toilettes bohème en bois foncé de taille moyenne avec un placard à porte plane, WC à poser, une vasque, un carrelage gris, un mur gris, un sol en carrelage de céramique, un plan de toilette en marbre et un sol gris.
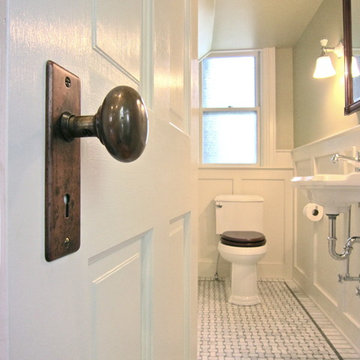
Idées déco pour un petit WC et toilettes classique avec un lavabo suspendu, WC séparés, un carrelage multicolore, un carrelage beige et un carrelage gris.

Powder Room remodeled in gray and white tile. Silver gray grasscloth wallpaper gives it texture. Floating cabinet with white marble countertop keeps it light and bright. Gray and white stone tile backsplash gives it drama. Vessel sink keeps in contemporary as does the long polished nickel towels bars.
Tom Marks Photography

Bathroom
Réalisation d'un WC et toilettes design de taille moyenne avec une vasque, un plan de toilette en carrelage, un carrelage gris, un carrelage marron et un plan de toilette multicolore.
Réalisation d'un WC et toilettes design de taille moyenne avec une vasque, un plan de toilette en carrelage, un carrelage gris, un carrelage marron et un plan de toilette multicolore.

Photo: Daniel Koepke
Inspiration pour un petit WC et toilettes traditionnel avec un lavabo suspendu, un carrelage gris, des carreaux en allumettes, WC séparés, un mur beige et un sol en bois brun.
Inspiration pour un petit WC et toilettes traditionnel avec un lavabo suspendu, un carrelage gris, des carreaux en allumettes, WC séparés, un mur beige et un sol en bois brun.
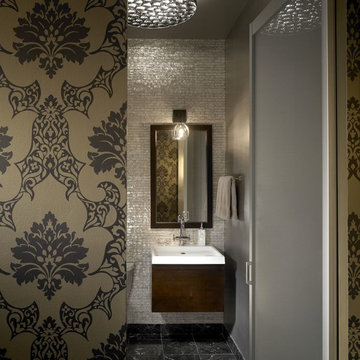
Powder Room
Aménagement d'un WC et toilettes industriel en bois foncé avec un lavabo suspendu et un carrelage gris.
Aménagement d'un WC et toilettes industriel en bois foncé avec un lavabo suspendu et un carrelage gris.

Initialement configuré avec 4 chambres, deux salles de bain & un espace de vie relativement cloisonné, la disposition de cet appartement dans son état existant convenait plutôt bien aux nouveaux propriétaires.
Cependant, les espaces impartis de la chambre parentale, sa salle de bain ainsi que la cuisine ne présentaient pas les volumes souhaités, avec notamment un grand dégagement de presque 4m2 de surface perdue.
L’équipe d’Ameo Concept est donc intervenue sur plusieurs points : une optimisation complète de la suite parentale avec la création d’une grande salle d’eau attenante & d’un double dressing, le tout dissimulé derrière une porte « secrète » intégrée dans la bibliothèque du salon ; une ouverture partielle de la cuisine sur l’espace de vie, dont les agencements menuisés ont été réalisés sur mesure ; trois chambres enfants avec une identité propre pour chacune d’entre elles, une salle de bain fonctionnelle, un espace bureau compact et organisé sans oublier de nombreux rangements invisibles dans les circulations.
L’ensemble des matériaux utilisés pour cette rénovation ont été sélectionnés avec le plus grand soin : parquet en point de Hongrie, plans de travail & vasque en pierre naturelle, peintures Farrow & Ball et appareillages électriques en laiton Modelec, sans oublier la tapisserie sur mesure avec la réalisation, notamment, d’une tête de lit magistrale en tissu Pierre Frey dans la chambre parentale & l’intégration de papiers peints Ananbo.
Un projet haut de gamme où le souci du détail fut le maitre mot !

Modern Powder Bathroom with floating wood vanity topped with chunky white countertop. Lighted vanity mirror washes light on decorative grey moroccan tile backsplash. White walls balanced with light hardwood floor and flat panel wood door.

A small powderoom was tucked 'under' the new interior stair. Rear wall tile is Liason by Kelly Wearstler. Floor tile is Stampino porcelain tile by Ann Sacks. Wall-mounted faucet is Tara Trim by Dornbract, in matte black. Vessel Sink by Alape. Vanity by Duravit. Custom light fixture via etsy. Catherine Nguyen Photography

Exemple d'un petit WC et toilettes tendance en bois clair avec un placard à porte plane, WC à poser, un carrelage gris, des carreaux de béton, un lavabo posé, un plan de toilette en quartz modifié, un plan de toilette blanc et meuble-lavabo suspendu.

Powder room adjoining the home theater. Amazing black and grey finishes
Idée de décoration pour un grand WC et toilettes design avec un placard à porte plane, des portes de placard noires, WC à poser, un carrelage gris, des carreaux de céramique, un mur noir, un sol en carrelage de céramique, un lavabo posé, un plan de toilette en granite, un sol gris, un plan de toilette noir et meuble-lavabo suspendu.
Idée de décoration pour un grand WC et toilettes design avec un placard à porte plane, des portes de placard noires, WC à poser, un carrelage gris, des carreaux de céramique, un mur noir, un sol en carrelage de céramique, un lavabo posé, un plan de toilette en granite, un sol gris, un plan de toilette noir et meuble-lavabo suspendu.

洗面台はモルテックス、浴室壁はタイル
Idées déco pour un petit WC et toilettes scandinave avec un placard sans porte, des portes de placard blanches, un carrelage gris, des carreaux de porcelaine, un mur gris, un sol en carrelage de porcelaine, un lavabo posé, un sol gris, un plan de toilette gris et meuble-lavabo encastré.
Idées déco pour un petit WC et toilettes scandinave avec un placard sans porte, des portes de placard blanches, un carrelage gris, des carreaux de porcelaine, un mur gris, un sol en carrelage de porcelaine, un lavabo posé, un sol gris, un plan de toilette gris et meuble-lavabo encastré.

Cette photo montre un petit WC et toilettes tendance avec des portes de placard grises, WC à poser, un carrelage gris, un mur blanc, un lavabo encastré, un plan de toilette en quartz modifié, un sol beige, un plan de toilette vert, meuble-lavabo suspendu et poutres apparentes.

We always say that a powder room is the “gift” you give to the guests in your home; a special detail here and there, a touch of color added, and the space becomes a delight! This custom beauty, completed in January 2020, was carefully crafted through many construction drawings and meetings.
We intentionally created a shallower depth along both sides of the sink area in order to accommodate the location of the door openings. (The right side of the image leads to the foyer, while the left leads to a closet water closet room.) We even had the casing/trim applied after the countertop was installed in order to bring the marble in one piece! Setting the height of the wall faucet and wall outlet for the exposed P-Trap meant careful calculation and precise templating along the way, with plenty of interior construction drawings. But for such detail, it was well worth it.
From the book-matched miter on our black and white marble, to the wall mounted faucet in matte black, each design element is chosen to play off of the stacked metallic wall tile and scones. Our homeowners were thrilled with the results, and we think their guests are too!

Above and Beyond is the third residence in a four-home collection in Paradise Valley, Arizona. Originally the site of the abandoned Kachina Elementary School, the infill community, appropriately named Kachina Estates, embraces the remarkable views of Camelback Mountain.
Nestled into an acre sized pie shaped cul-de-sac lot, the lot geometry and front facing view orientation created a remarkable privacy challenge and influenced the forward facing facade and massing. An iconic, stone-clad massing wall element rests within an oversized south-facing fenestration, creating separation and privacy while affording views “above and beyond.”
Above and Beyond has Mid-Century DNA married with a larger sense of mass and scale. The pool pavilion bridges from the main residence to a guest casita which visually completes the need for protection and privacy from street and solar exposure.
The pie-shaped lot which tapered to the south created a challenge to harvest south light. This was one of the largest spatial organization influencers for the design. The design undulates to embrace south sun and organically creates remarkable outdoor living spaces.
This modernist home has a palate of granite and limestone wall cladding, plaster, and a painted metal fascia. The wall cladding seamlessly enters and exits the architecture affording interior and exterior continuity.
Kachina Estates was named an Award of Merit winner at the 2019 Gold Nugget Awards in the category of Best Residential Detached Collection of the Year. The annual awards ceremony was held at the Pacific Coast Builders Conference in San Francisco, CA in May 2019.
Project Details: Above and Beyond
Architecture: Drewett Works
Developer/Builder: Bedbrock Developers
Interior Design: Est Est
Land Planner/Civil Engineer: CVL Consultants
Photography: Dino Tonn and Steven Thompson
Awards:
Gold Nugget Award of Merit - Kachina Estates - Residential Detached Collection of the Year

Drama in a small space! Elegant, dimensional Walker Zanger tile creates a dramatic focal point in this sophisticated powder bath. The rough hewn European oak floating cabinetry ads warmth and layered texture to the space while the crisp matt white quartz countertop is the perfect foil for the etched stone sink. The sensuous curves of smooth carved stone reveal a patchwork of Japanese sashiko kimono pattern depicting organic elements such as waves, mountains and bamboo. The circular LED lit mirror echoes the flowing liquid lines of the tile and circular vessel sink.
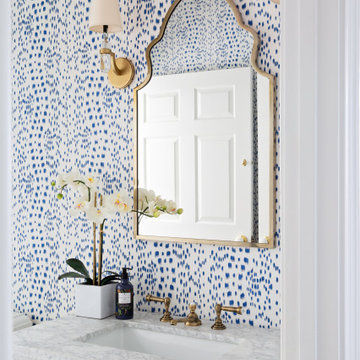
Cette image montre un WC et toilettes traditionnel avec un carrelage gris, un mur bleu et un lavabo encastré.
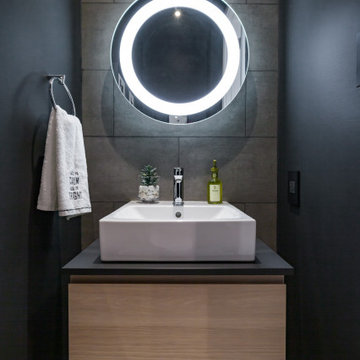
Exemple d'un petit WC et toilettes moderne en bois clair avec un placard à porte plane, WC à poser, un carrelage gris, des carreaux de porcelaine, un mur noir, un sol en carrelage de porcelaine, une vasque, un plan de toilette en stratifié, un sol gris et un plan de toilette noir.

Exemple d'un petit WC suspendu tendance avec un lavabo de ferme, des portes de placard blanches, un carrelage gris, un mur gris, un sol en carrelage de porcelaine et un sol gris.
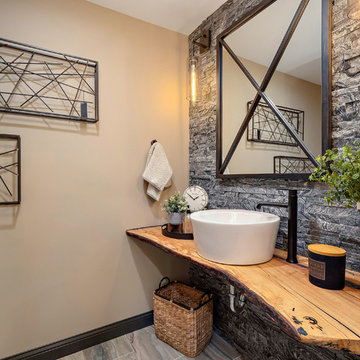
Inspiration pour un WC et toilettes chalet en bois brun avec un placard sans porte, un carrelage gris, un carrelage de pierre, un mur beige, une vasque, un plan de toilette en bois, un sol gris et un plan de toilette marron.
Idées déco de WC et toilettes avec un carrelage gris
3