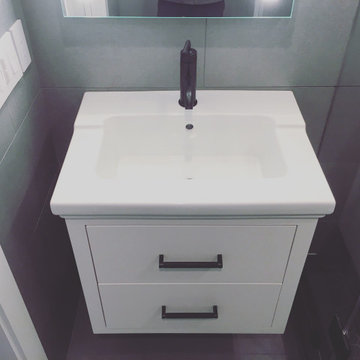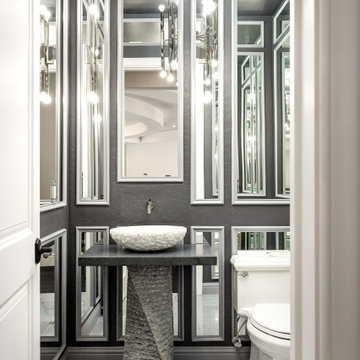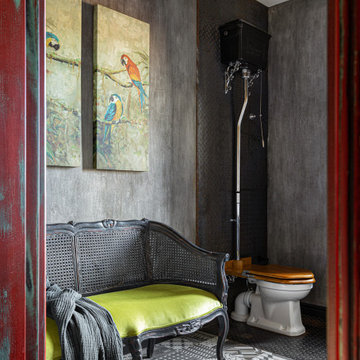Idées déco de WC et toilettes avec un carrelage gris et différents designs de plafond
Trier par :
Budget
Trier par:Populaires du jour
1 - 20 sur 258 photos

Cette photo montre un petit WC et toilettes tendance avec des portes de placard grises, WC à poser, un carrelage gris, un mur blanc, un lavabo encastré, un plan de toilette en quartz modifié, un sol beige, un plan de toilette vert, meuble-lavabo suspendu et poutres apparentes.

Туалет
Exemple d'un petit WC suspendu chic avec un placard à porte plane, des portes de placard blanches, un carrelage gris, des carreaux de porcelaine, un mur gris, un sol en carrelage de porcelaine, un lavabo suspendu, un sol gris, meuble-lavabo suspendu et un plafond décaissé.
Exemple d'un petit WC suspendu chic avec un placard à porte plane, des portes de placard blanches, un carrelage gris, des carreaux de porcelaine, un mur gris, un sol en carrelage de porcelaine, un lavabo suspendu, un sol gris, meuble-lavabo suspendu et un plafond décaissé.

Powder room with a twist. This cozy powder room was completely transformed form top to bottom. Introducing playful patterns with tile and wallpaper. This picture shows the green vanity, circular mirror, pendant lighting, tile flooring, along with brass accents and hardware. Boston, MA.

Réalisation d'un WC et toilettes nordique en bois brun avec un placard sans porte, WC à poser, un carrelage gris, un mur blanc, un sol en vinyl, un lavabo posé, un sol gris, un plan de toilette marron et un plafond en papier peint.

The bathrooms achieve a spa-like serenity, reflecting personal preferences for teak and marble, deep hues and pastels. This powder room has a custom hand-made vanity countertop made of Hawaiian koa wood with a white glass vessel sink.

Aménagement d'un WC et toilettes industriel de taille moyenne avec WC séparés, un carrelage gris, un mur gris, un sol en carrelage de porcelaine, un plan vasque, un sol gris, un plan de toilette blanc, meuble-lavabo sur pied, un plafond décaissé et du lambris.

Aménagement d'un WC et toilettes contemporain en bois brun avec un placard sans porte, un carrelage gris, mosaïque, un mur blanc, parquet clair, une vasque, un plan de toilette en bois, meuble-lavabo suspendu et un plafond voûté.

Seabrook features miles of shoreline just 30 minutes from downtown Houston. Our clients found the perfect home located on a canal with bay access, but it was a bit dated. Freshening up a home isn’t just paint and furniture, though. By knocking down some walls in the main living area, an open floor plan brightened the space and made it ideal for hosting family and guests. Our advice is to always add in pops of color, so we did just with brass. The barstools, light fixtures, and cabinet hardware compliment the airy, white kitchen. The living room’s 5 ft wide chandelier pops against the accent wall (not that it wasn’t stunning on its own, though). The brass theme flows into the laundry room with built-in dog kennels for the client’s additional family members.
We love how bright and airy this bayside home turned out!

ナチュラルな雰囲気に合わせて作成した造作洗面台。洗濯を干して畳めるように、カウンターを拡張しました。家事を助けてくれるアイディアが詰まっています。
Idée de décoration pour un WC et toilettes minimaliste en bois brun avec un placard sans porte, un carrelage gris, un mur blanc, tomettes au sol, un lavabo posé, un plan de toilette en bois, un sol gris, un plan de toilette marron, meuble-lavabo encastré, un plafond en papier peint et du papier peint.
Idée de décoration pour un WC et toilettes minimaliste en bois brun avec un placard sans porte, un carrelage gris, un mur blanc, tomettes au sol, un lavabo posé, un plan de toilette en bois, un sol gris, un plan de toilette marron, meuble-lavabo encastré, un plafond en papier peint et du papier peint.

In the cloakroom, a captivating mural unfolds as walls come alive with an enchanting panorama of flowers intertwined with a diverse array of whimsical animals. This artistic masterpiece brings an immersive and playful atmosphere, seamlessly blending the beauty of nature with the charm of the animal kingdom. Each corner reveals a delightful surprise, from colorful butterflies fluttering around blossoms to curious animals peeking out from the foliage. This imaginative mural not only transforms the cloakroom into a visually engaging space but also sparks the imagination, making every visit a delightful journey through a magical realm of flora and fauna.

Bringing new life to this 1970’s condo with a clean lined modern mountain aesthetic.
Tearing out the existing walls in this condo left us with a blank slate and the ability to create an open and inviting living environment. Our client wanted a clean easy living vibe to help take them away from their everyday big city living. The new design has three bedrooms, one being a first floor master suite with steam shower, a large mud/gear room and plenty of space to entertain acres guests.

A very nice surprise behind the doors of this powder room. A small room getting all the attention amidst all the white.Fun flamingos in silver metallic and a touch of aqua. Can we talk about that mirror? An icon at this point. White ruffles so delicately edged in silver packs a huge WoW! Notice the 2 clear pendants either side? How could we draw the attention away

Kleines aber feines Gäste-WC. Clever integrierter Stauraum mit einem offenen Fach und mit Türen geschlossenen Stauraum. Hinter der oberen Fuge wird die Abluft abgezogen. Besonderes Highlight ist die Woodup-Decke - die Holzlamellen ebenfalls in Eiche sorgen für das I-Tüpfelchen auf kleinem Raum.

Idées déco pour un WC et toilettes scandinave avec un carrelage gris, un sol en bois brun, une vasque, un sol marron, un plan de toilette gris, un plafond en bois et du papier peint.

A domestic vision that draws on a museum concept through the search for asymmetries, through
the balance between full and empty and the contrast between reflections and transparencies.

A dark, windowless full bathroom gets the glamour treatment. Clad in wallpaper on the walls and ceiling, stepping into this space is like walking onto a cloud.

Powder room - Elitis vinyl wallpaper with red travertine and grey mosaics. Vessel bowl sink with black wall mounted tapware. Custom lighting. Navy painted ceiling and terrazzo floor.

Cette image montre un petit WC suspendu design en bois brun avec un placard à porte plane, un carrelage gris, des carreaux de céramique, un mur gris, un sol en carrelage de porcelaine, un lavabo encastré, un plan de toilette en carrelage, un sol gris, un plan de toilette gris, meuble-lavabo suspendu, un plafond décaissé et boiseries.

We love this bathroom's custom statement sink, lighting fixture, millwork, molding, and marble floor.
Idées déco pour un très grand WC et toilettes moderne avec des portes de placard grises, WC à poser, un carrelage gris, des carreaux de béton, un mur gris, un sol en marbre, un plan vasque, un plan de toilette en marbre, un sol gris, un plan de toilette gris, meuble-lavabo suspendu, un plafond à caissons et du lambris.
Idées déco pour un très grand WC et toilettes moderne avec des portes de placard grises, WC à poser, un carrelage gris, des carreaux de béton, un mur gris, un sol en marbre, un plan vasque, un plan de toilette en marbre, un sol gris, un plan de toilette gris, meuble-lavabo suspendu, un plafond à caissons et du lambris.

Idée de décoration pour un WC et toilettes urbain de taille moyenne avec WC séparés, un carrelage gris, un mur gris, un sol en carrelage de porcelaine, un plan vasque, un sol gris, un plan de toilette blanc, meuble-lavabo sur pied, un plafond décaissé et du lambris.
Idées déco de WC et toilettes avec un carrelage gris et différents designs de plafond
1