Idées déco de WC et toilettes avec un carrelage rouge et un carrelage jaune
Trier par :
Budget
Trier par:Populaires du jour
1 - 20 sur 336 photos

Conceived of as a C-shaped house with a small private courtyard and a large private rear yard, this new house maximizes the floor area available to build on this smaller Palo Alto lot. An Accessory Dwelling Unit (ADU) integrated into the main structure gave a floor area bonus. For now, it will be used for visiting relatives. One challenge of this design was keeping a low profile and proportional design while still meeting the FEMA flood plain requirement that the finished floor start about 3′ above grade.
The new house has four bedrooms (including the attached ADU), a separate family room with a window seat, a music room, a prayer room, and a large living space that opens to the private small courtyard as well as a large covered patio at the rear. Mature trees around the perimeter of the lot were preserved, and new ones planted, for private indoor-outdoor living.
C-shaped house, New home, ADU, Palo Alto, CA, courtyard,
KA Project Team: John Klopf, AIA, Angela Todorova, Lucie Danigo
Structural Engineer: ZFA Structural Engineers
Landscape Architect: Outer Space Landscape Architects
Contractor: Coast to Coast Development
Photography: ©2023 Mariko Reed
Year Completed: 2022
Location: Palo Alto, CA

Cette image montre un petit WC et toilettes traditionnel avec un placard à porte plane, des portes de placard blanches, WC séparés, un carrelage jaune, des carreaux de céramique, un mur blanc, un sol en carrelage de porcelaine, un lavabo intégré, un sol gris, meuble-lavabo suspendu et du papier peint.

Inspiration pour un WC et toilettes sud-ouest américain de taille moyenne avec un placard avec porte à panneau surélevé, des portes de placard marrons, WC séparés, un carrelage jaune, des carreaux de porcelaine, un mur bleu, un sol en travertin, une vasque, un plan de toilette en granite, un sol beige, un plan de toilette multicolore et meuble-lavabo encastré.
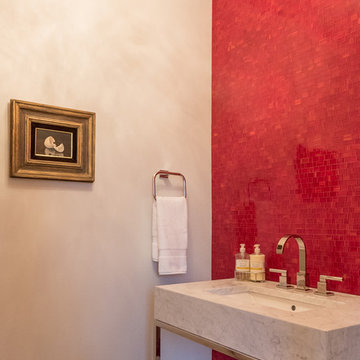
Idée de décoration pour un WC et toilettes design de taille moyenne avec un carrelage rouge, mosaïque, un mur gris, un sol en bois brun, un lavabo encastré, un plan de toilette en marbre, un sol marron et un plan de toilette blanc.
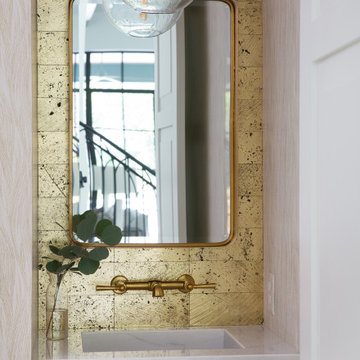
Photography by Buff Strickland
Inspiration pour un petit WC et toilettes méditerranéen avec un carrelage jaune, un mur blanc, un lavabo intégré et un plan de toilette blanc.
Inspiration pour un petit WC et toilettes méditerranéen avec un carrelage jaune, un mur blanc, un lavabo intégré et un plan de toilette blanc.

Réalisation d'un petit WC et toilettes minimaliste avec un placard en trompe-l'oeil, des portes de placard noires, WC à poser, un carrelage jaune, des dalles de pierre, un mur vert, parquet clair, un lavabo encastré, un plan de toilette en quartz modifié, un sol marron et un plan de toilette blanc.

Every inch counts in a dc rowhome, so we moved the powder room from where the kitchen island is to the right side of the kitchen. It opened up the space perfectly and still gave the homeowners the function of a powder room. And the lovely exposed brick... swoon.
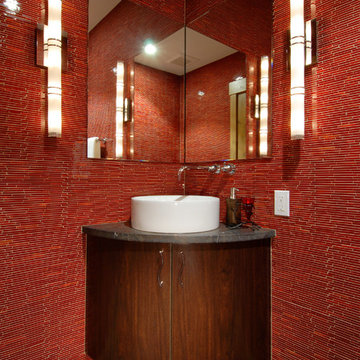
Inspiration pour un WC et toilettes design en bois foncé avec une vasque, un placard à porte plane et un carrelage rouge.
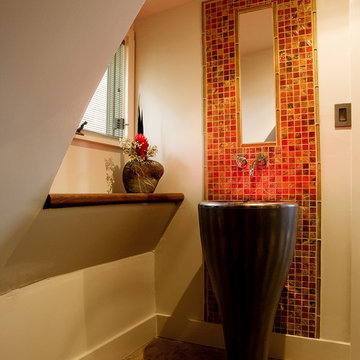
Cette image montre un WC et toilettes design de taille moyenne avec un lavabo de ferme, un carrelage rouge, mosaïque et sol en béton ciré.

This homage to prairie style architecture located at The Rim Golf Club in Payson, Arizona was designed for owner/builder/landscaper Tom Beck.
This home appears literally fastened to the site by way of both careful design as well as a lichen-loving organic material palatte. Forged from a weathering steel roof (aka Cor-Ten), hand-formed cedar beams, laser cut steel fasteners, and a rugged stacked stone veneer base, this home is the ideal northern Arizona getaway.
Expansive covered terraces offer views of the Tom Weiskopf and Jay Morrish designed golf course, the largest stand of Ponderosa Pines in the US, as well as the majestic Mogollon Rim and Stewart Mountains, making this an ideal place to beat the heat of the Valley of the Sun.
Designing a personal dwelling for a builder is always an honor for us. Thanks, Tom, for the opportunity to share your vision.
Project Details | Northern Exposure, The Rim – Payson, AZ
Architect: C.P. Drewett, AIA, NCARB, Drewett Works, Scottsdale, AZ
Builder: Thomas Beck, LTD, Scottsdale, AZ
Photographer: Dino Tonn, Scottsdale, AZ
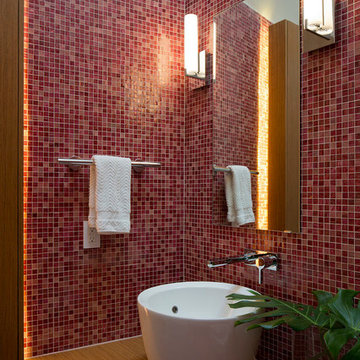
This unique powder bathroom is highlighted by a vaulted ceiling capped off by a skylight. The glass tile walls are floor to ceiling and are accented by the LED lighting.
Photo by Paul Bardagjy
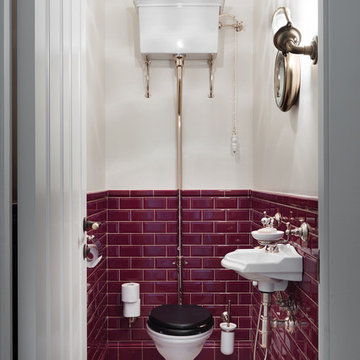
www.special-style.ru
Idée de décoration pour un WC et toilettes tradition avec WC séparés, un carrelage rouge, un carrelage métro, un lavabo suspendu, un mur multicolore et un sol beige.
Idée de décoration pour un WC et toilettes tradition avec WC séparés, un carrelage rouge, un carrelage métro, un lavabo suspendu, un mur multicolore et un sol beige.
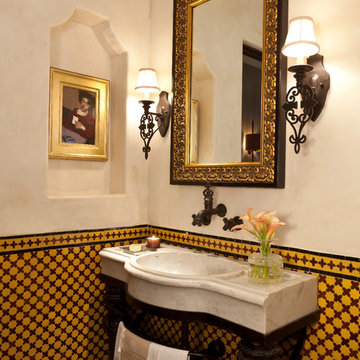
Interior Design by Cabana Home
Idée de décoration pour un WC et toilettes méditerranéen de taille moyenne avec un placard en trompe-l'oeil, un carrelage marron, un carrelage jaune, des carreaux de céramique, un mur blanc et un plan de toilette en marbre.
Idée de décoration pour un WC et toilettes méditerranéen de taille moyenne avec un placard en trompe-l'oeil, un carrelage marron, un carrelage jaune, des carreaux de céramique, un mur blanc et un plan de toilette en marbre.
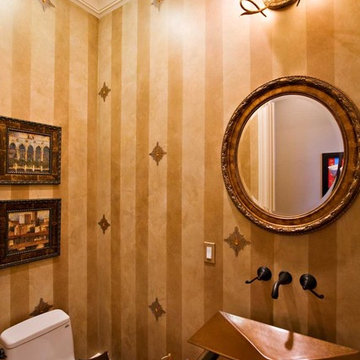
Jewel powder room with wall-mounted bronze faucets, rectangular copper sink mounted on a wooden pedestal stand crafted in our artisanal custom cabinetry shop. Although the walls look like gold striped wall paper with applied jewels, they are actually faux painted - surprise! Notice also the generous crown moulding.
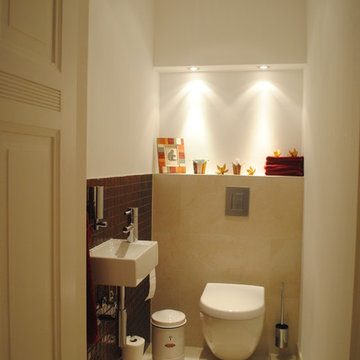
Irene Kosok
Réalisation d'un WC suspendu design avec un carrelage rouge, mosaïque, un mur blanc, un sol en carrelage de céramique, un lavabo suspendu et un sol beige.
Réalisation d'un WC suspendu design avec un carrelage rouge, mosaïque, un mur blanc, un sol en carrelage de céramique, un lavabo suspendu et un sol beige.

A super tiny and glam bathroom featuring recycled glass tile, custom vanity, low energy lighting, and low-VOC finishes.
Project location: Mill Valley, Bay Area California.
Design and Project Management by Re:modern
General Contractor: Geco Construction
Photography by Lucas Fladzinski
Design and Project Management by Re:modern
General Contractor: Geco Construction
Photography by Lucas Fladzinski

A dramatic powder room features a glossy red crackle finish by Bravura Finishes. Ann Sacks mosaic tile covers the countertop and runs from floor to ceiling.
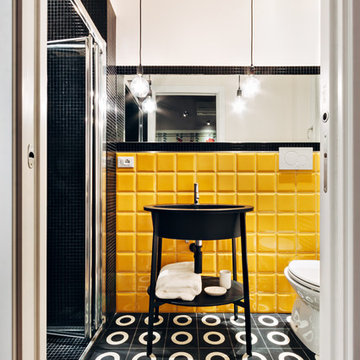
Aménagement d'un petit WC et toilettes contemporain avec des portes de placard noires, un carrelage jaune, des carreaux de céramique, sol en béton ciré, un sol noir et un placard sans porte.

Asian powder room with Hakatai mosaic glass tile wall as backdrop, Asian vanity with Koi vessel sink, modern faucet in bamboo shape and dramatic golden mirror.

This small Powder Room has an outdoor theme and is wrapped in Pratt and Larson tile wainscoting. The Benjamin Moore Tuscany Green wall color above the tile gives a warm cozy feel to the space
Idées déco de WC et toilettes avec un carrelage rouge et un carrelage jaune
1