Idées déco de WC et toilettes avec un carrelage marron et parquet foncé
Trier par :
Budget
Trier par:Populaires du jour
1 - 20 sur 42 photos

Photography by: Jill Buckner Photography
Réalisation d'un petit WC et toilettes tradition avec un carrelage marron, carrelage en métal, un mur marron, parquet foncé, un lavabo de ferme et un sol marron.
Réalisation d'un petit WC et toilettes tradition avec un carrelage marron, carrelage en métal, un mur marron, parquet foncé, un lavabo de ferme et un sol marron.
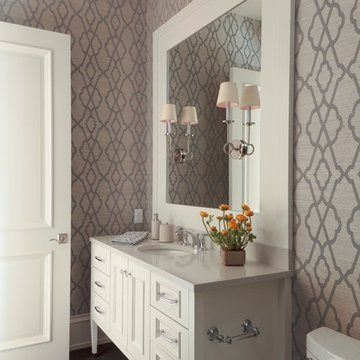
Lori Hamilton
Cette photo montre un grand WC et toilettes chic avec un lavabo encastré, un placard avec porte à panneau encastré, des portes de placard blanches, un plan de toilette en granite, WC à poser, un carrelage marron, un mur gris et parquet foncé.
Cette photo montre un grand WC et toilettes chic avec un lavabo encastré, un placard avec porte à panneau encastré, des portes de placard blanches, un plan de toilette en granite, WC à poser, un carrelage marron, un mur gris et parquet foncé.
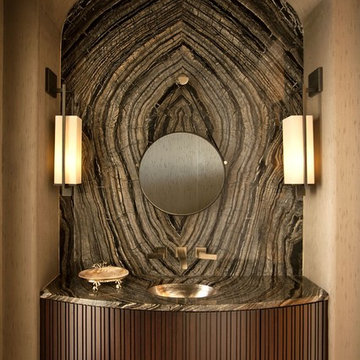
Aménagement d'un grand WC et toilettes classique en bois foncé avec un lavabo encastré, un carrelage marron, des dalles de pierre, WC à poser, un mur beige et parquet foncé.
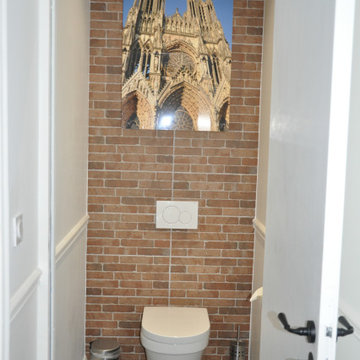
Idée de décoration pour un petit WC suspendu urbain avec un placard en trompe-l'oeil, un carrelage marron, des carreaux en allumettes, un mur blanc, parquet foncé et un sol marron.

In 2014, we were approached by a couple to achieve a dream space within their existing home. They wanted to expand their existing bar, wine, and cigar storage into a new one-of-a-kind room. Proud of their Italian heritage, they also wanted to bring an “old-world” feel into this project to be reminded of the unique character they experienced in Italian cellars. The dramatic tone of the space revolves around the signature piece of the project; a custom milled stone spiral stair that provides access from the first floor to the entry of the room. This stair tower features stone walls, custom iron handrails and spindles, and dry-laid milled stone treads and riser blocks. Once down the staircase, the entry to the cellar is through a French door assembly. The interior of the room is clad with stone veneer on the walls and a brick barrel vault ceiling. The natural stone and brick color bring in the cellar feel the client was looking for, while the rustic alder beams, flooring, and cabinetry help provide warmth. The entry door sequence is repeated along both walls in the room to provide rhythm in each ceiling barrel vault. These French doors also act as wine and cigar storage. To allow for ample cigar storage, a fully custom walk-in humidor was designed opposite the entry doors. The room is controlled by a fully concealed, state-of-the-art HVAC smoke eater system that allows for cigar enjoyment without any odor.
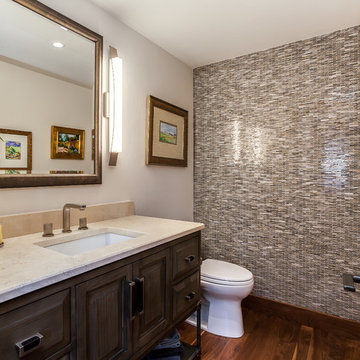
Idée de décoration pour un WC et toilettes tradition en bois foncé de taille moyenne avec un placard en trompe-l'oeil, WC séparés, un carrelage beige, un carrelage marron, un carrelage gris, un carrelage multicolore, des carreaux en allumettes, un mur beige, parquet foncé, un lavabo encastré, un plan de toilette en calcaire et un plan de toilette beige.

Embracing the reclaimed theme in the kitchen and mudroom, the powder room is enhanced with this gorgeous accent wall and unige hanging mirror
Réalisation d'un petit WC et toilettes tradition en bois foncé et bois avec un placard en trompe-l'oeil, un carrelage marron, un mur bleu, un lavabo encastré, WC séparés, parquet foncé, un plan de toilette en quartz modifié, un sol marron, un plan de toilette blanc et meuble-lavabo encastré.
Réalisation d'un petit WC et toilettes tradition en bois foncé et bois avec un placard en trompe-l'oeil, un carrelage marron, un mur bleu, un lavabo encastré, WC séparés, parquet foncé, un plan de toilette en quartz modifié, un sol marron, un plan de toilette blanc et meuble-lavabo encastré.
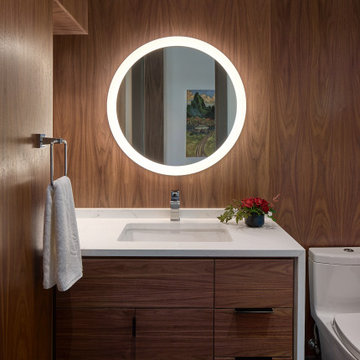
Gorgeous plain-sliced walnut veneered wall panels and vanity front are a stunning contrast to the water-fall white quartz countertop.
Réalisation d'un WC et toilettes minimaliste en bois foncé de taille moyenne avec un placard à porte plane, WC à poser, un carrelage marron, un mur marron, parquet foncé, un lavabo encastré, un plan de toilette en quartz, un sol marron, un plan de toilette blanc, meuble-lavabo suspendu, du lambris et du carrelage en marbre.
Réalisation d'un WC et toilettes minimaliste en bois foncé de taille moyenne avec un placard à porte plane, WC à poser, un carrelage marron, un mur marron, parquet foncé, un lavabo encastré, un plan de toilette en quartz, un sol marron, un plan de toilette blanc, meuble-lavabo suspendu, du lambris et du carrelage en marbre.
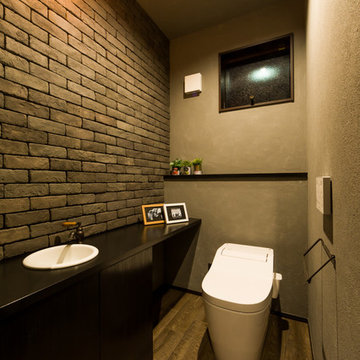
タイルの凹凸が表情豊かな空間です。ダークブラウンの引き締め色で落ち着きある空間に。
Cette image montre un WC et toilettes design avec des portes de placard noires, WC à poser, un carrelage marron, des carreaux de béton, un mur gris, parquet foncé, un sol marron et un plan de toilette noir.
Cette image montre un WC et toilettes design avec des portes de placard noires, WC à poser, un carrelage marron, des carreaux de béton, un mur gris, parquet foncé, un sol marron et un plan de toilette noir.
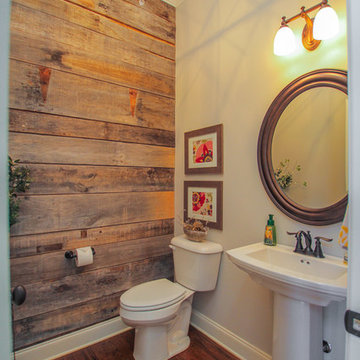
Réalisation d'un WC et toilettes chalet de taille moyenne avec WC à poser, un carrelage marron, un mur gris, parquet foncé, un lavabo de ferme, un plan de toilette en surface solide et un sol marron.
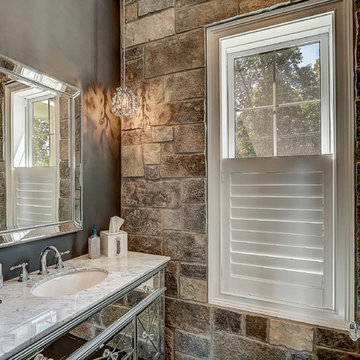
Idée de décoration pour un très grand WC et toilettes marin avec un placard sans porte, WC séparés, un carrelage marron, du carrelage en pierre calcaire, un mur gris, parquet foncé, un lavabo encastré, un plan de toilette en quartz modifié, un sol marron et un plan de toilette blanc.

Inspiration pour un WC et toilettes design de taille moyenne avec un carrelage marron, mosaïque, un mur beige, parquet foncé, une vasque et un plan de toilette jaune.
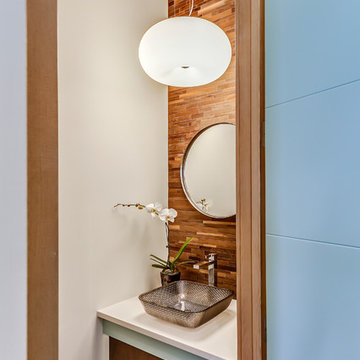
Zoonmedia
Inspiration pour un WC et toilettes design en bois foncé de taille moyenne avec un placard en trompe-l'oeil, un carrelage marron, des carreaux en allumettes, un mur blanc, une vasque, un plan de toilette en quartz modifié, un sol marron et parquet foncé.
Inspiration pour un WC et toilettes design en bois foncé de taille moyenne avec un placard en trompe-l'oeil, un carrelage marron, des carreaux en allumettes, un mur blanc, une vasque, un plan de toilette en quartz modifié, un sol marron et parquet foncé.

Glass subway tiles create a decorative border for the vanity mirror and emphasize the high ceilings.
Trever Glenn Photography
Exemple d'un WC et toilettes tendance en bois clair de taille moyenne avec un placard sans porte, un carrelage marron, un carrelage en pâte de verre, un mur beige, parquet foncé, une vasque, un plan de toilette en quartz, un sol marron et un plan de toilette blanc.
Exemple d'un WC et toilettes tendance en bois clair de taille moyenne avec un placard sans porte, un carrelage marron, un carrelage en pâte de verre, un mur beige, parquet foncé, une vasque, un plan de toilette en quartz, un sol marron et un plan de toilette blanc.
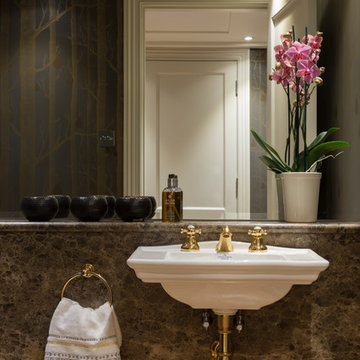
Cloakroom
Photography: Paul Craig
Aménagement d'un WC suspendu éclectique de taille moyenne avec un carrelage marron, du carrelage en marbre, un mur marron, parquet foncé, un lavabo suspendu, un plan de toilette en marbre, un sol marron et un plan de toilette marron.
Aménagement d'un WC suspendu éclectique de taille moyenne avec un carrelage marron, du carrelage en marbre, un mur marron, parquet foncé, un lavabo suspendu, un plan de toilette en marbre, un sol marron et un plan de toilette marron.
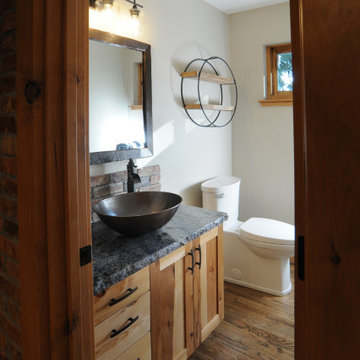
Hammered copper vessel sink on Blue Bahia granite countertops over knotty hickory cabinets. Reclaimed historic Chicago brick. Reclaimed historic beam mirror surround. Milgard window with stained pine interior. Panasonic fan.
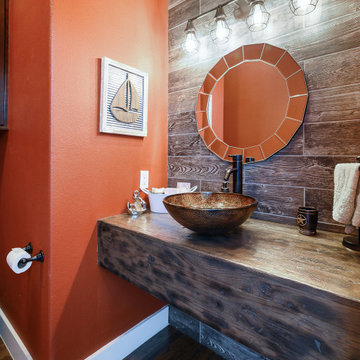
Exemple d'un WC et toilettes méditerranéen de taille moyenne avec un carrelage marron, un mur orange, parquet foncé, une vasque, un plan de toilette en bois, un sol marron et un plan de toilette marron.
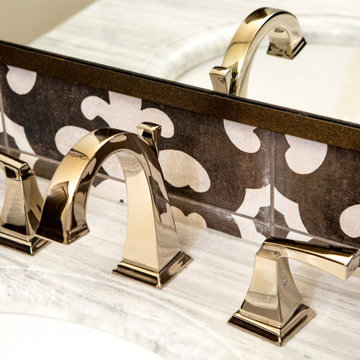
Powder/ Guest bath , mirror front vanity, the whole back wall going into the walk in shower is 12 x 12 tile, marble counter top with Polished Nickel Brizio faucets
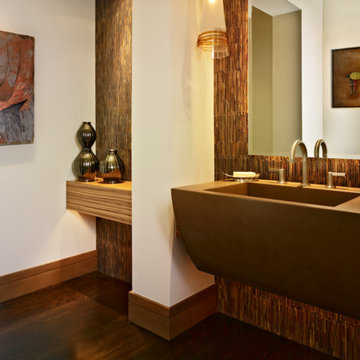
This elegant expression of a modern Colorado style home combines a rustic regional exterior with a refined contemporary interior. The client's private art collection is embraced by a combination of modern steel trusses, stonework and traditional timber beams. Generous expanses of glass allow for view corridors of the mountains to the west, open space wetlands towards the south and the adjacent horse pasture on the east.
Builder: Cadre General Contractors
http://www.cadregc.com
Interior Design: Comstock Design
http://comstockdesign.com
Photograph: Ron Ruscio Photography
http://ronrusciophotography.com/
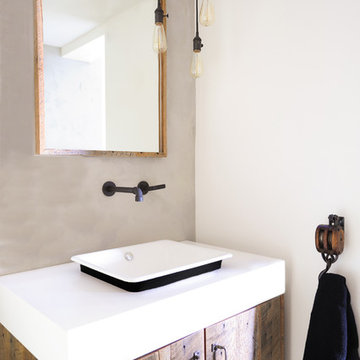
Cabinetry by: Esq Design.
Interior design by District 309
Photography: Tracey Ayton
Cette photo montre un WC et toilettes industriel de taille moyenne avec un placard à porte plane, des portes de placard marrons, un carrelage marron, un mur blanc, parquet foncé, un sol marron, une vasque, un plan de toilette en quartz modifié et un plan de toilette blanc.
Cette photo montre un WC et toilettes industriel de taille moyenne avec un placard à porte plane, des portes de placard marrons, un carrelage marron, un mur blanc, parquet foncé, un sol marron, une vasque, un plan de toilette en quartz modifié et un plan de toilette blanc.
Idées déco de WC et toilettes avec un carrelage marron et parquet foncé
1