Idées déco de WC et toilettes avec un carrelage marron et un sol en calcaire
Trier par :
Budget
Trier par:Populaires du jour
1 - 19 sur 19 photos
1 sur 3

Chris Giles
Réalisation d'un WC et toilettes marin de taille moyenne avec un plan de toilette en béton, un sol en calcaire, une vasque, un carrelage marron et un mur bleu.
Réalisation d'un WC et toilettes marin de taille moyenne avec un plan de toilette en béton, un sol en calcaire, une vasque, un carrelage marron et un mur bleu.

Recipient of the "Best Powder Room" award in the national 2018 Kitchen & Bath Design Awards. The judges at Kitchen & Bath Design News Magazine called it “unique and architectural.” This cozy powder room is tucked beneath a curving main stairway, which became an intriguing ceiling in this unique space. Because of that dramatic feature, I created an equally bold design throughout. Among the major features are a chocolate glazed ceramic tile focal wall, contemporary, flat-panel cabinetry and a leathered quartzite countertop. I added wall sconces instead of a chandelier, which would have blocked the view of the stairway overhead.
Photo by Brian Gassel
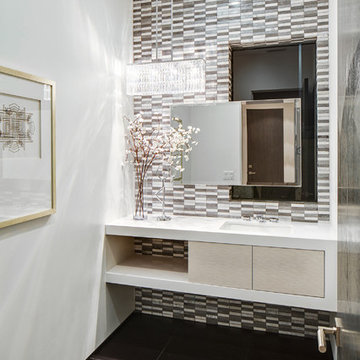
Porcelanosa tiles
floating vanity
#buildboswell
Idée de décoration pour un WC et toilettes design en bois clair de taille moyenne avec un lavabo encastré, un carrelage gris, un carrelage marron, un placard sans porte, un mur blanc, un sol en calcaire, des carreaux de porcelaine et un plan de toilette blanc.
Idée de décoration pour un WC et toilettes design en bois clair de taille moyenne avec un lavabo encastré, un carrelage gris, un carrelage marron, un placard sans porte, un mur blanc, un sol en calcaire, des carreaux de porcelaine et un plan de toilette blanc.
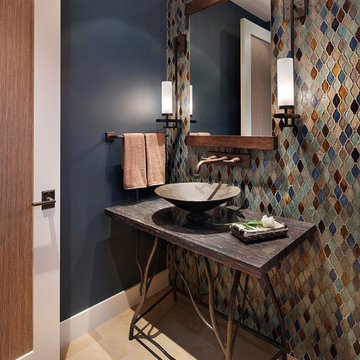
Exemple d'un WC et toilettes montagne de taille moyenne avec un carrelage beige, un carrelage bleu, un carrelage marron, un carrelage gris, un carrelage orange, un carrelage multicolore, un mur bleu, un sol en calcaire, une vasque, un plan de toilette en bois et un plan de toilette marron.
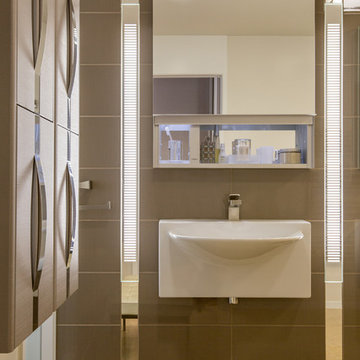
James Hall Photography
Zuchetti faucet
Réalisation d'un petit WC et toilettes minimaliste avec un lavabo suspendu, des carreaux de céramique, un mur gris, un sol en calcaire et un carrelage marron.
Réalisation d'un petit WC et toilettes minimaliste avec un lavabo suspendu, des carreaux de céramique, un mur gris, un sol en calcaire et un carrelage marron.
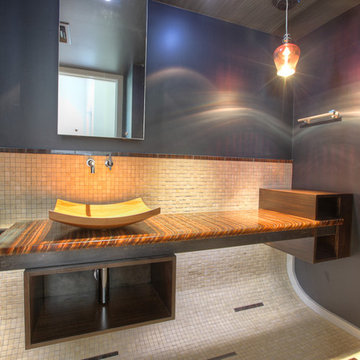
Idée de décoration pour un WC et toilettes design de taille moyenne avec une vasque, un carrelage beige, un carrelage marron, un carrelage de pierre, un mur gris, un sol en calcaire, un plan de toilette en onyx, un sol beige et un plan de toilette marron.
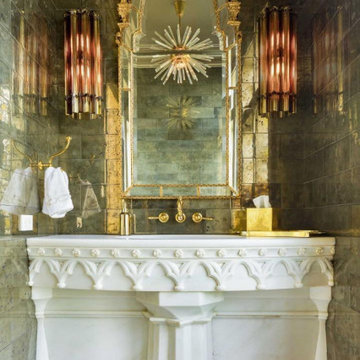
Drama!Formal Powder with natural pyrite wall tile and Silver Pearl limestone flooring in a custom pattern. The unique carved marble vanity was supplied by the client and is topped with a custom countertop of Zodiaq engineered quartz.
6x12" Pyrite tile by Ann Sacks
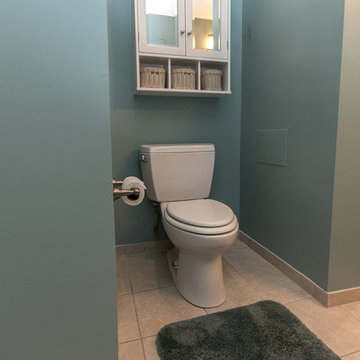
Louise R Johnson
Cette image montre un WC et toilettes traditionnel de taille moyenne avec un placard avec porte à panneau surélevé, des portes de placard blanches, WC séparés, un carrelage beige, un carrelage marron, des carreaux de céramique, un mur bleu, un sol en calcaire, un lavabo encastré et un plan de toilette en quartz modifié.
Cette image montre un WC et toilettes traditionnel de taille moyenne avec un placard avec porte à panneau surélevé, des portes de placard blanches, WC séparés, un carrelage beige, un carrelage marron, des carreaux de céramique, un mur bleu, un sol en calcaire, un lavabo encastré et un plan de toilette en quartz modifié.
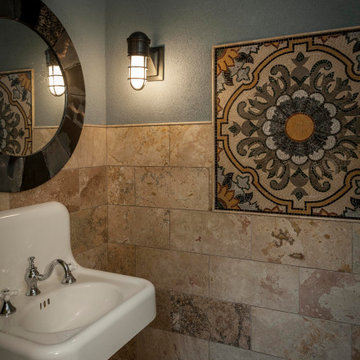
These homeowners loved their outdoor space, complete with a pool and deck, but wanted to better utilize the space for entertaining with the full kitchen experience and amenities. This update was designed keeping the Tuscan architecture of their home in mind. We built a cabana with an Italian design, complete with a kegerator, icemaker, fridge, grill with custom hood and tile backsplash and full overlay custom cabinetry. A sink for meal prep and clean up enhanced the full kitchen function. A cathedral ceiling with stained bead board and ceiling fans make this space comfortable. Additionally, we built a screened in porch with stained bead board ceiling, ceiling fans, and custom trim including custom columns tying the exterior architecture to the interior. Limestone columns with brick pedestals, limestone pavers and a screened in porch with pergola and a pool bath finish the experience, with a new exterior space that is not only reminiscent of the original home but allows for modern amenities for this family to enjoy for years to come.
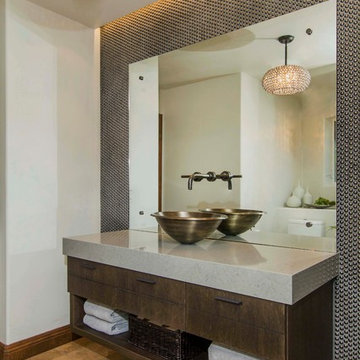
The back drop for the vanity in this Powder Room is tile made of brown metal balls.
Réalisation d'un WC et toilettes design en bois foncé de taille moyenne avec une vasque, un placard à porte plane, un plan de toilette en quartz modifié, un carrelage marron, carrelage en métal, un mur gris et un sol en calcaire.
Réalisation d'un WC et toilettes design en bois foncé de taille moyenne avec une vasque, un placard à porte plane, un plan de toilette en quartz modifié, un carrelage marron, carrelage en métal, un mur gris et un sol en calcaire.
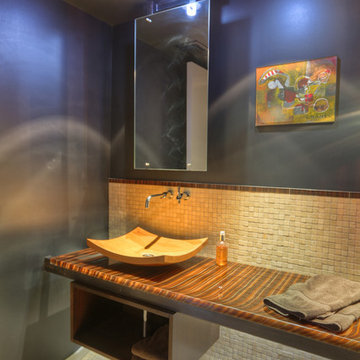
The mosaic tile floor of the powder room is wrapped up onto the steel-clad walls, creating the sense of a surface worn smooth by the passage of water [a primary function in a powder room]. A custom steel frame is used to float the entire vanity and cabinetry off the rear wall, leaving a gap to reinforce the curved wall cascading behind the vanity. [photo by : emoMedia]
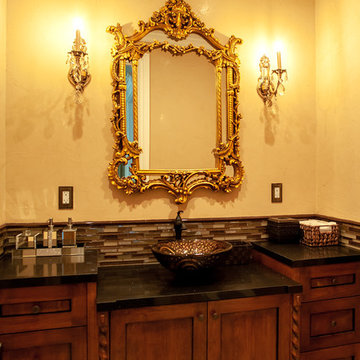
Alon Toker
Idée de décoration pour un WC et toilettes méditerranéen en bois foncé de taille moyenne avec un placard à porte shaker, WC à poser, un carrelage marron, un carrelage en pâte de verre, un mur beige, un sol en calcaire, une vasque, un plan de toilette en granite, un sol beige et un plan de toilette noir.
Idée de décoration pour un WC et toilettes méditerranéen en bois foncé de taille moyenne avec un placard à porte shaker, WC à poser, un carrelage marron, un carrelage en pâte de verre, un mur beige, un sol en calcaire, une vasque, un plan de toilette en granite, un sol beige et un plan de toilette noir.
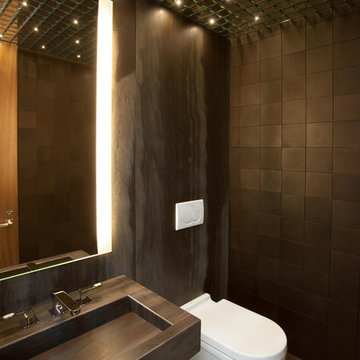
Designer: David Phoenix Interior Design
Exemple d'un petit WC suspendu tendance avec un plan de toilette en marbre, un carrelage marron, un mur marron, un sol en calcaire, un lavabo intégré et du carrelage en pierre calcaire.
Exemple d'un petit WC suspendu tendance avec un plan de toilette en marbre, un carrelage marron, un mur marron, un sol en calcaire, un lavabo intégré et du carrelage en pierre calcaire.
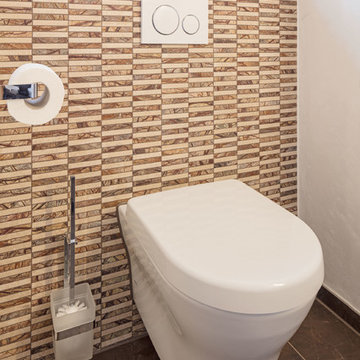
[architekturfotografie] 7tage
Réalisation d'un petit WC et toilettes design avec un carrelage marron, du carrelage en marbre, un mur blanc, un sol en calcaire et un sol marron.
Réalisation d'un petit WC et toilettes design avec un carrelage marron, du carrelage en marbre, un mur blanc, un sol en calcaire et un sol marron.
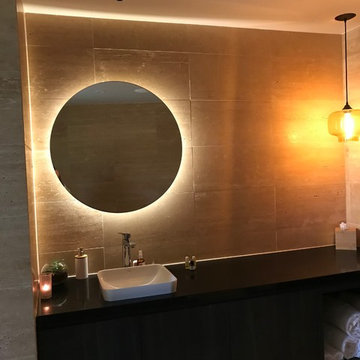
Changing area for yoga and spa studio
Exemple d'un WC et toilettes méditerranéen avec un carrelage marron, du carrelage en travertin, un mur marron, un sol en calcaire et un sol beige.
Exemple d'un WC et toilettes méditerranéen avec un carrelage marron, du carrelage en travertin, un mur marron, un sol en calcaire et un sol beige.
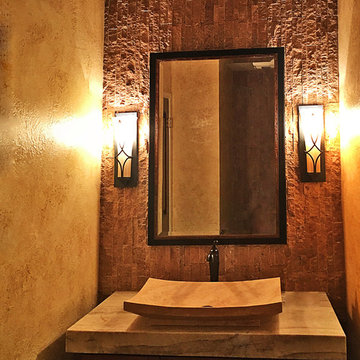
Exemple d'un petit WC et toilettes chic en bois brun avec un placard avec porte à panneau encastré, WC séparés, un carrelage marron, un carrelage de pierre, un mur beige, un sol en calcaire, une vasque, un plan de toilette en quartz et un sol beige.
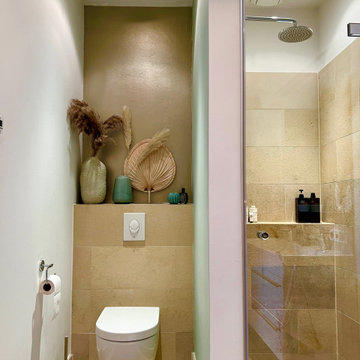
Poppige Frische mitten in Berlin
Das wunderschöne Maisonette Apartment verteilt seine 2,5 Zimmer, einen Balkon und eine Terrasse auf 109 Quadratmeter über zwei Etagen.
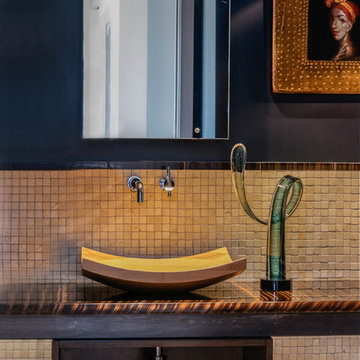
The mosaic tile floor of the powder room is wrapped up onto the steel-clad walls, creating the sense of a surface worn smooth by the passage of water [a primary function in a powder room]. A custom steel frame is used to float the entire vanity and cabinetry off the rear wall, leaving a gap to reinforce the curved wall cascading behind the vanity. [photo by : emoMedia]
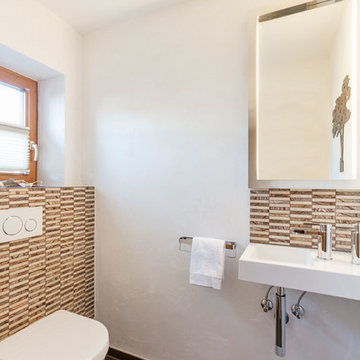
[architekturfotografie] 7tage
Inspiration pour un petit WC et toilettes design avec un carrelage marron, du carrelage en marbre, un mur blanc, un sol en calcaire, un sol marron, WC séparés et un lavabo suspendu.
Inspiration pour un petit WC et toilettes design avec un carrelage marron, du carrelage en marbre, un mur blanc, un sol en calcaire, un sol marron, WC séparés et un lavabo suspendu.
Idées déco de WC et toilettes avec un carrelage marron et un sol en calcaire
1