Idées déco de WC et toilettes avec un carrelage métro
Trier par :
Budget
Trier par:Populaires du jour
61 - 80 sur 790 photos
1 sur 2

Bathrooms by Oldham were engaged by Judith & Frank to redesign their main bathroom and their downstairs powder room.
We provided the upstairs bathroom with a new layout creating flow and functionality with a walk in shower. Custom joinery added the much needed storage and an in-wall cistern created more space.
In the powder room downstairs we offset a wall hung basin and in-wall cistern to create space in the compact room along with a custom cupboard above to create additional storage. Strip lighting on a sensor brings a soft ambience whilst being practical.

Twist Tours
Cette photo montre un WC et toilettes chic de taille moyenne avec un placard à porte plane, des portes de placard bleues, un carrelage blanc, un carrelage métro, un mur gris, carreaux de ciment au sol, un lavabo encastré, un plan de toilette en quartz modifié, un sol bleu et un plan de toilette gris.
Cette photo montre un WC et toilettes chic de taille moyenne avec un placard à porte plane, des portes de placard bleues, un carrelage blanc, un carrelage métro, un mur gris, carreaux de ciment au sol, un lavabo encastré, un plan de toilette en quartz modifié, un sol bleu et un plan de toilette gris.
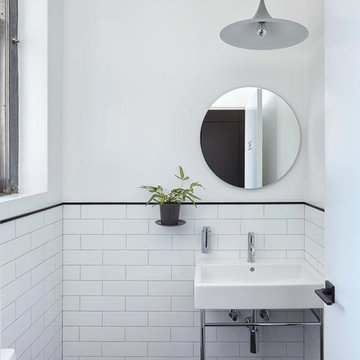
Idée de décoration pour un petit WC et toilettes tradition avec WC à poser, un carrelage blanc, un carrelage métro, un mur blanc, un sol en carrelage de porcelaine, un plan vasque et un sol noir.
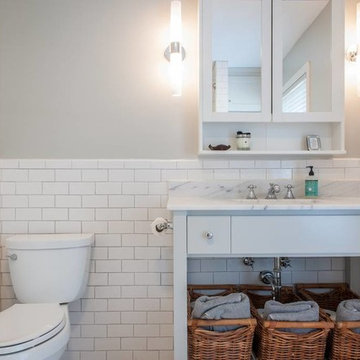
Photography by Fidelis Creative Agency
Cette photo montre un WC et toilettes chic de taille moyenne avec un placard à porte plane, des portes de placard grises, WC séparés, un carrelage blanc, un carrelage métro, un mur beige, un lavabo encastré et un plan de toilette en marbre.
Cette photo montre un WC et toilettes chic de taille moyenne avec un placard à porte plane, des portes de placard grises, WC séparés, un carrelage blanc, un carrelage métro, un mur beige, un lavabo encastré et un plan de toilette en marbre.
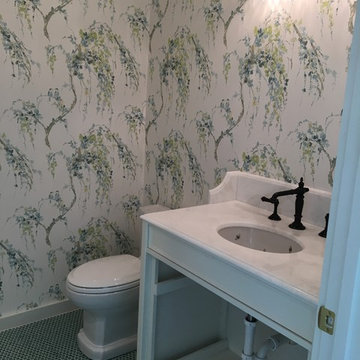
Almost done!
Idée de décoration pour un WC et toilettes champêtre de taille moyenne avec un placard à porte shaker, des portes de placard blanches, un lavabo encastré, un plan de toilette en marbre, WC à poser, un carrelage blanc, un carrelage métro, un mur bleu, un sol en carrelage de porcelaine et un sol turquoise.
Idée de décoration pour un WC et toilettes champêtre de taille moyenne avec un placard à porte shaker, des portes de placard blanches, un lavabo encastré, un plan de toilette en marbre, WC à poser, un carrelage blanc, un carrelage métro, un mur bleu, un sol en carrelage de porcelaine et un sol turquoise.
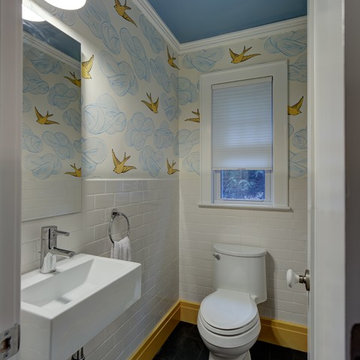
Memories TTL/Wing Wong
Cette photo montre un petit WC et toilettes moderne avec un lavabo suspendu, un carrelage blanc, un mur multicolore, WC à poser et un carrelage métro.
Cette photo montre un petit WC et toilettes moderne avec un lavabo suspendu, un carrelage blanc, un mur multicolore, WC à poser et un carrelage métro.
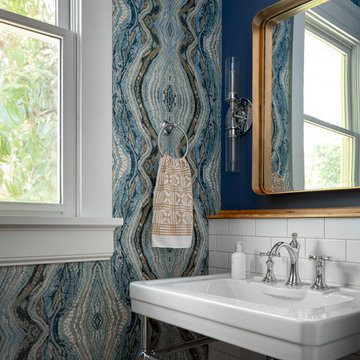
This unique powder room features an intricate bohemian wallpaper, white subway tile backsplash, porcelain and chrome vanity, and a modern gold mirror.
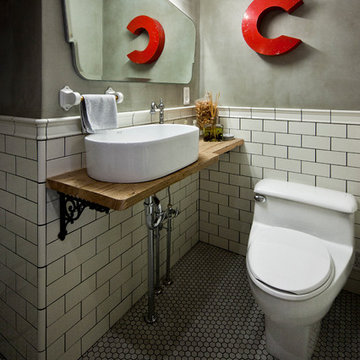
Cette image montre un WC et toilettes urbain avec un carrelage blanc, un carrelage métro, un mur gris, une vasque et un sol gris.
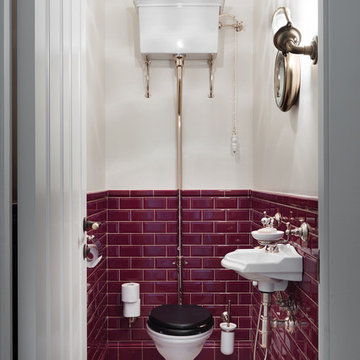
www.special-style.ru
Idée de décoration pour un WC et toilettes tradition avec WC séparés, un carrelage rouge, un carrelage métro, un lavabo suspendu, un mur multicolore et un sol beige.
Idée de décoration pour un WC et toilettes tradition avec WC séparés, un carrelage rouge, un carrelage métro, un lavabo suspendu, un mur multicolore et un sol beige.
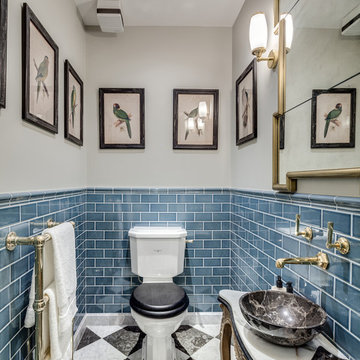
Simon Maxwell
Cette image montre un petit WC et toilettes traditionnel avec une vasque, WC séparés, un carrelage bleu, un carrelage métro, un mur gris, un sol en marbre et un placard en trompe-l'oeil.
Cette image montre un petit WC et toilettes traditionnel avec une vasque, WC séparés, un carrelage bleu, un carrelage métro, un mur gris, un sol en marbre et un placard en trompe-l'oeil.
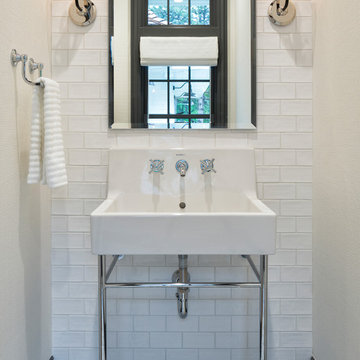
Landmark Photography
Aménagement d'un petit WC et toilettes bord de mer avec un carrelage blanc, un carrelage métro, un mur blanc, un plan vasque et un sol multicolore.
Aménagement d'un petit WC et toilettes bord de mer avec un carrelage blanc, un carrelage métro, un mur blanc, un plan vasque et un sol multicolore.
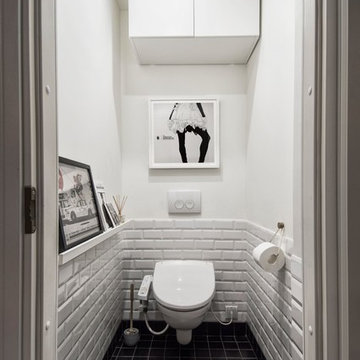
INT2architecture
Cette image montre un petit WC suspendu nordique avec un carrelage blanc, un mur blanc, un sol en carrelage de céramique, un carrelage métro et un sol noir.
Cette image montre un petit WC suspendu nordique avec un carrelage blanc, un mur blanc, un sol en carrelage de céramique, un carrelage métro et un sol noir.
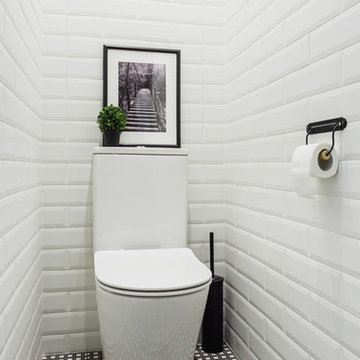
Idées déco pour un WC et toilettes scandinave avec WC à poser, un sol en carrelage de céramique, un carrelage blanc, un carrelage métro et un sol multicolore.
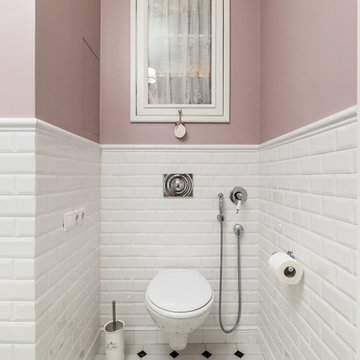
Дизайнер Светлана Юркова, Serzh Kuznets Photographer
Exemple d'un WC suspendu chic avec un carrelage blanc, un carrelage métro, un mur rose et un sol multicolore.
Exemple d'un WC suspendu chic avec un carrelage blanc, un carrelage métro, un mur rose et un sol multicolore.
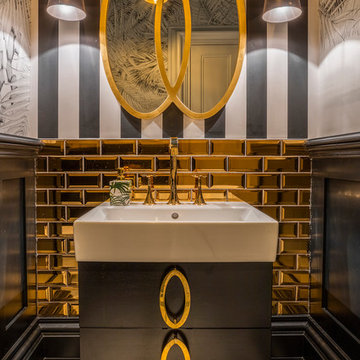
Daragh Muldowney
Inspiration pour un WC et toilettes traditionnel avec un placard en trompe-l'oeil, des portes de placard noires, un carrelage noir, un carrelage métro, un mur multicolore et un sol multicolore.
Inspiration pour un WC et toilettes traditionnel avec un placard en trompe-l'oeil, des portes de placard noires, un carrelage noir, un carrelage métro, un mur multicolore et un sol multicolore.
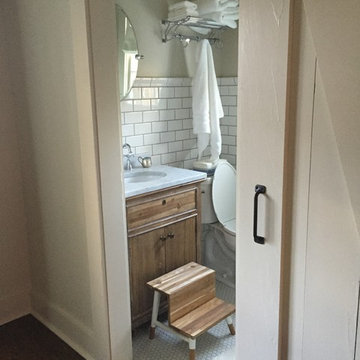
Idées déco pour un petit WC et toilettes campagne en bois foncé avec un placard avec porte à panneau encastré, WC séparés, un carrelage blanc, un carrelage métro, un mur blanc, un sol en carrelage de terre cuite, un lavabo encastré, un plan de toilette en marbre et un sol blanc.

Introducing an exquisitely designed powder room project nestled in a luxurious residence on Riverside Drive, Manhattan, NY. This captivating space seamlessly blends traditional elegance with urban sophistication, reflecting the quintessential charm of the city that never sleeps.
The focal point of this powder room is the enchanting floral green wallpaper that wraps around the walls, evoking a sense of timeless grace and serenity. The design pays homage to classic interior styles, infusing the room with warmth and character.
A key feature of this space is the bespoke tiling, meticulously crafted to complement the overall design. The tiles showcase intricate patterns and textures, creating a harmonious interplay between traditional and contemporary aesthetics. Each piece has been carefully selected and installed by skilled tradesmen, who have dedicated countless hours to perfecting this one-of-a-kind space.
The pièce de résistance of this powder room is undoubtedly the vanity sconce, inspired by the iconic New York City skyline. This exquisite lighting fixture casts a soft, ambient glow that highlights the room's extraordinary details. The sconce pays tribute to the city's architectural prowess while adding a touch of modernity to the overall design.
This remarkable project took two years on and off to complete, with our studio accommodating the process with unwavering commitment and enthusiasm. The collective efforts of the design team, tradesmen, and our studio have culminated in a breathtaking powder room that effortlessly marries traditional elegance with contemporary flair.
We take immense pride in this Riverside Drive powder room project, and we are confident that it will serve as an enchanting retreat for its owners and guests alike. As a testament to our dedication to exceptional design and craftsmanship, this bespoke space showcases the unparalleled beauty of New York City's distinct style and character.
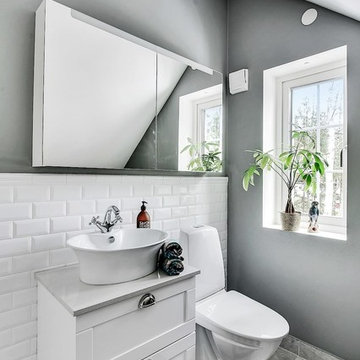
Idées déco pour un WC et toilettes scandinave avec un placard à porte shaker, des portes de placard blanches, un carrelage blanc, un carrelage métro, un mur gris, une vasque, un sol gris et un plan de toilette gris.
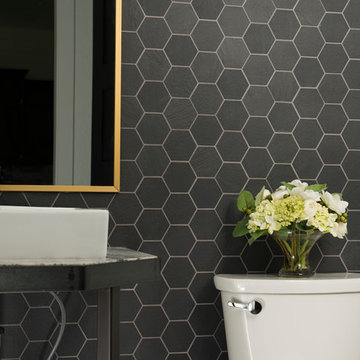
Cette photo montre un WC et toilettes chic de taille moyenne avec WC séparés, une vasque, un placard à porte shaker, des portes de placard blanches, un carrelage blanc, un carrelage métro, un mur blanc, carreaux de ciment au sol, un plan de toilette en marbre, un sol gris et un plan de toilette blanc.
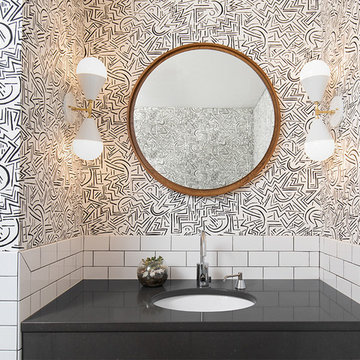
Photo: Samara Vise
Aménagement d'un WC et toilettes éclectique de taille moyenne avec un carrelage blanc, un carrelage métro, un mur multicolore, un lavabo encastré, un plan de toilette en quartz modifié et un plan de toilette noir.
Aménagement d'un WC et toilettes éclectique de taille moyenne avec un carrelage blanc, un carrelage métro, un mur multicolore, un lavabo encastré, un plan de toilette en quartz modifié et un plan de toilette noir.
Idées déco de WC et toilettes avec un carrelage métro
4