Idées déco de WC et toilettes avec un carrelage multicolore et un carrelage noir et blanc
Trier par :
Budget
Trier par:Populaires du jour
1 - 20 sur 2 754 photos
1 sur 3

Peinture
Réalisation de mobilier sur mesure
Pose de papiers-peints
Modifications de plomberie et d'électricité
Cette photo montre un petit WC suspendu tendance avec un placard à porte plane, des portes de placard blanches, un carrelage noir et blanc, un mur blanc, une vasque, un plan de toilette en bois, un sol noir, un plan de toilette beige et meuble-lavabo suspendu.
Cette photo montre un petit WC suspendu tendance avec un placard à porte plane, des portes de placard blanches, un carrelage noir et blanc, un mur blanc, une vasque, un plan de toilette en bois, un sol noir, un plan de toilette beige et meuble-lavabo suspendu.

Inspiration pour un WC suspendu nordique avec un carrelage multicolore, des carreaux de céramique, un mur beige, un sol en carrelage de céramique, un lavabo suspendu et un sol multicolore.
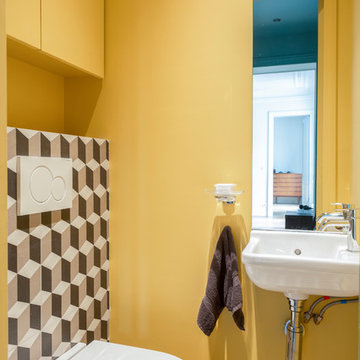
Olivier Hallot
Aménagement d'un WC suspendu contemporain avec un carrelage multicolore, un mur jaune et un lavabo suspendu.
Aménagement d'un WC suspendu contemporain avec un carrelage multicolore, un mur jaune et un lavabo suspendu.

Exemple d'un WC suspendu tendance de taille moyenne avec un mur gris, un sol en carrelage de porcelaine, un sol gris, un carrelage multicolore et des dalles de pierre.

This sophisticated powder bath creates a "wow moment" for guests when they turn the corner. The large geometric pattern on the wallpaper adds dimension and a tactile beaded texture. The custom black and gold vanity cabinet is the star of the show with its brass inlay around the cabinet doors and matching brass hardware. A lovely black and white marble top graces the vanity and compliments the wallpaper. The custom black and gold mirror and a golden lantern complete the space. Finally, white oak wood floors add a touch of warmth and a hot pink orchid packs a colorful punch.

This project was not only full of many bathrooms but also many different aesthetics. The goals were fourfold, create a new master suite, update the basement bath, add a new powder bath and my favorite, make them all completely different aesthetics.
Primary Bath-This was originally a small 60SF full bath sandwiched in between closets and walls of built-in cabinetry that blossomed into a 130SF, five-piece primary suite. This room was to be focused on a transitional aesthetic that would be adorned with Calcutta gold marble, gold fixtures and matte black geometric tile arrangements.
Powder Bath-A new addition to the home leans more on the traditional side of the transitional movement using moody blues and greens accented with brass. A fun play was the asymmetry of the 3-light sconce brings the aesthetic more to the modern side of transitional. My favorite element in the space, however, is the green, pink black and white deco tile on the floor whose colors are reflected in the details of the Australian wallpaper.
Hall Bath-Looking to touch on the home's 70's roots, we went for a mid-mod fresh update. Black Calcutta floors, linear-stacked porcelain tile, mixed woods and strong black and white accents. The green tile may be the star but the matte white ribbed tiles in the shower and behind the vanity are the true unsung heroes.

Ракурс сан.узла
Cette image montre un WC suspendu design de taille moyenne avec un placard à porte plane, des portes de placard noires, un carrelage noir et blanc, des carreaux de porcelaine, un sol en marbre, un plan de toilette en granite, un sol noir, un plan de toilette noir, meuble-lavabo suspendu et une vasque.
Cette image montre un WC suspendu design de taille moyenne avec un placard à porte plane, des portes de placard noires, un carrelage noir et blanc, des carreaux de porcelaine, un sol en marbre, un plan de toilette en granite, un sol noir, un plan de toilette noir, meuble-lavabo suspendu et une vasque.

Cette photo montre un WC et toilettes rétro en bois foncé de taille moyenne avec un mur blanc, un placard à porte plane, un carrelage multicolore, un lavabo encastré, un sol beige, un plan de toilette blanc et meuble-lavabo sur pied.

Cette image montre un WC et toilettes traditionnel avec un placard avec porte à panneau encastré, des portes de placard bleues, un carrelage multicolore, un lavabo encastré et un plan de toilette blanc.

Idée de décoration pour un petit WC et toilettes minimaliste en bois brun avec un placard sans porte, WC séparés, un carrelage multicolore, du carrelage en marbre, un mur blanc, un sol en bois brun, une vasque, un plan de toilette en marbre, un sol beige et un plan de toilette blanc.

Wall hung vanity in Walnut with Tech Light pendants. Stone wall in ledgestone marble.
Réalisation d'un grand WC et toilettes minimaliste en bois foncé avec un placard à porte plane, WC séparés, un carrelage noir et blanc, un carrelage de pierre, un mur beige, un sol en carrelage de porcelaine, un lavabo posé, un plan de toilette en marbre, un sol gris et un plan de toilette noir.
Réalisation d'un grand WC et toilettes minimaliste en bois foncé avec un placard à porte plane, WC séparés, un carrelage noir et blanc, un carrelage de pierre, un mur beige, un sol en carrelage de porcelaine, un lavabo posé, un plan de toilette en marbre, un sol gris et un plan de toilette noir.
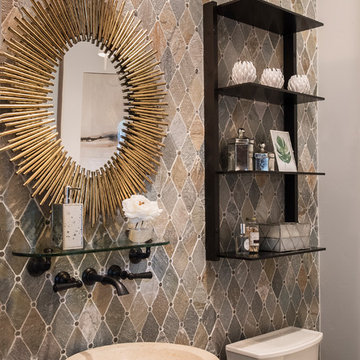
Stephen Allen Photography
Cette image montre un WC et toilettes traditionnel avec un carrelage multicolore et un plan vasque.
Cette image montre un WC et toilettes traditionnel avec un carrelage multicolore et un plan vasque.
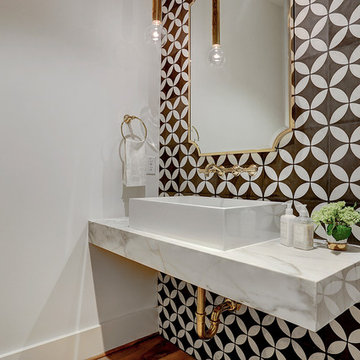
Réalisation d'un WC et toilettes design avec un carrelage noir et blanc, des carreaux de béton, un mur blanc, un sol en bois brun, une vasque et un sol marron.
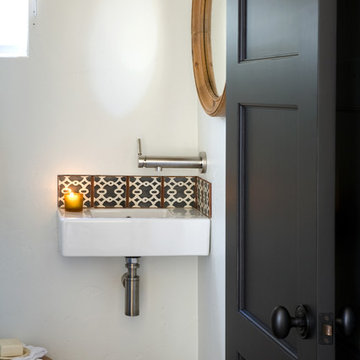
Lepere Studio
Aménagement d'un petit WC et toilettes méditerranéen avec un lavabo suspendu, un carrelage multicolore, des carreaux de céramique et un mur blanc.
Aménagement d'un petit WC et toilettes méditerranéen avec un lavabo suspendu, un carrelage multicolore, des carreaux de céramique et un mur blanc.

Idée de décoration pour un WC et toilettes sud-ouest américain de taille moyenne avec un lavabo de ferme, des carreaux de porcelaine, un mur bleu, tomettes au sol et un carrelage multicolore.

A modern contemporary powder room with travertine tile floor, pencil tile backsplash, hammered finish stainless steel designer vessel sink & matching faucet, large rectangular vanity mirror, modern wall sconces and light fixture, crown moulding, oil rubbed bronze door handles and heavy bathroom trim.
Custom Home Builder and General Contractor for this Home:
Leinster Construction, Inc., Chicago, IL
www.leinsterconstruction.com
Miller + Miller Architectural Photography
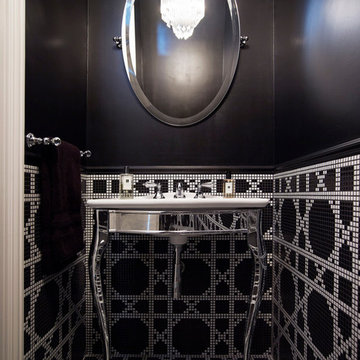
Alterations and additions and a complete refurbishment to a federation style dwelling in collaboration with Denai Kulcsar Interiors.
Interiors - Denai Kulcsar Interiors
Landscape - Secret Gardens
Builder - Nick Nidzovic
Photographer - Anson Smart

Clean lines in this traditional Mt. Pleasant bath remodel.
Idée de décoration pour un petit WC et toilettes victorien avec un lavabo suspendu, WC séparés, un carrelage noir et blanc, un carrelage gris, un mur blanc, un sol en marbre et du carrelage en marbre.
Idée de décoration pour un petit WC et toilettes victorien avec un lavabo suspendu, WC séparés, un carrelage noir et blanc, un carrelage gris, un mur blanc, un sol en marbre et du carrelage en marbre.
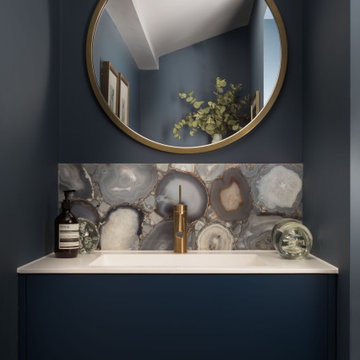
Exemple d'un petit WC et toilettes tendance avec un placard à porte plane, des portes de placard bleues, un carrelage multicolore, un mur gris, un lavabo encastré et un plan de toilette blanc.
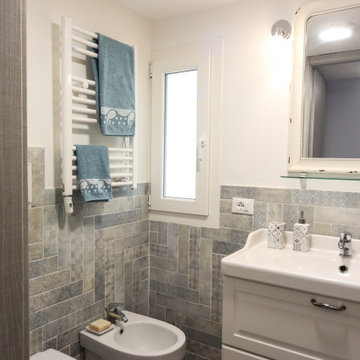
Aménagement d'un petit WC et toilettes bord de mer avec un placard avec porte à panneau surélevé, des portes de placard blanches, WC séparés, un carrelage bleu, un carrelage gris, un carrelage multicolore, des carreaux de porcelaine, un mur blanc, un sol en carrelage de porcelaine et un lavabo intégré.
Idées déco de WC et toilettes avec un carrelage multicolore et un carrelage noir et blanc
1