Idées déco de WC et toilettes avec un placard avec porte à panneau surélevé et un carrelage multicolore
Trier par :
Budget
Trier par:Populaires du jour
1 - 20 sur 115 photos
1 sur 3
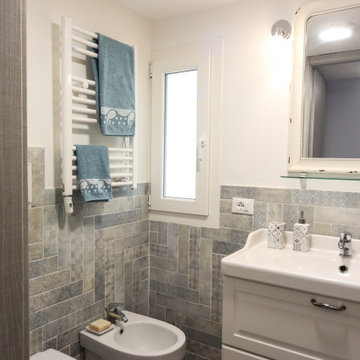
Aménagement d'un petit WC et toilettes bord de mer avec un placard avec porte à panneau surélevé, des portes de placard blanches, WC séparés, un carrelage bleu, un carrelage gris, un carrelage multicolore, des carreaux de porcelaine, un mur blanc, un sol en carrelage de porcelaine et un lavabo intégré.

This Art Deco transitional living room with custom, geometric vanity and cobalt blue walls and glass vessel sink.
Cette photo montre un WC et toilettes chic en bois brun de taille moyenne avec un placard avec porte à panneau surélevé, un carrelage multicolore, mosaïque, un mur bleu, un sol en carrelage de céramique, une vasque, un plan de toilette en béton et un sol blanc.
Cette photo montre un WC et toilettes chic en bois brun de taille moyenne avec un placard avec porte à panneau surélevé, un carrelage multicolore, mosaïque, un mur bleu, un sol en carrelage de céramique, une vasque, un plan de toilette en béton et un sol blanc.

We are crazy about the vaulted ceiling, custom chandelier, marble floor, and custom vanity just to name a few of our favorite architectural design elements.
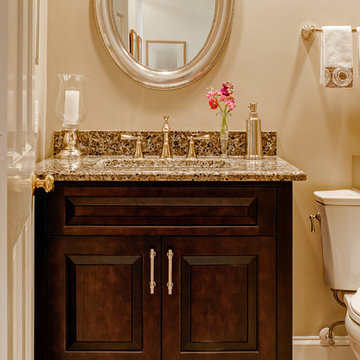
© Deborah Scannell Photography
Réalisation d'un petit WC et toilettes tradition en bois foncé avec un lavabo encastré, un placard avec porte à panneau surélevé, un plan de toilette en granite, WC séparés, un carrelage multicolore, un sol en carrelage de porcelaine et un mur beige.
Réalisation d'un petit WC et toilettes tradition en bois foncé avec un lavabo encastré, un placard avec porte à panneau surélevé, un plan de toilette en granite, WC séparés, un carrelage multicolore, un sol en carrelage de porcelaine et un mur beige.

The powder room is located just outside the kitchen and we wanted the same motif to be carried into the room. We used the same floor material but changed the design from 24" x 24" format tiles to smaller hexagons to be more in scale with the room. Accent tiles were selected to add a sense of whimsy to the rooms and color.

For the floating vanity in this textural powder room, we chose a quartzite countertop in the same colors as the travertine split-face tile wall. Illumination comes from the bronze and amber glass sconces flanking the mirror as well as the under-lighted vanity, which imparts nighttime ambience.

This project was such a treat for me to get to work on. It is a family friends kitchen and this remodel is something they have wanted to do since moving into their home so I was honored to help them with this makeover. We pretty much started from scratch, removed a drywall pantry to create space to move the ovens to a wall that made more sense and create an amazing focal point with the new wood hood. For finishes light and bright was key so the main cabinetry got a brushed white finish and the island grounds the space with its darker finish. Some glitz and glamour were pulled in with the backsplash tile, countertops, lighting and subtle arches in the cabinetry. The connected powder room got a similar update, carrying the main cabinetry finish into the space but we added some unexpected touches with a patterned tile floor, hammered vessel bowl sink and crystal knobs. The new space is welcoming and bright and sure to house many family gatherings for years to come.
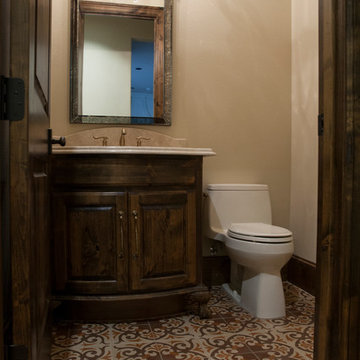
Marianne Joy Photography
Cette photo montre un petit WC et toilettes méditerranéen en bois foncé avec un placard avec porte à panneau surélevé, WC à poser, un carrelage multicolore, un mur beige, un lavabo posé, un plan de toilette en granite et carreaux de ciment au sol.
Cette photo montre un petit WC et toilettes méditerranéen en bois foncé avec un placard avec porte à panneau surélevé, WC à poser, un carrelage multicolore, un mur beige, un lavabo posé, un plan de toilette en granite et carreaux de ciment au sol.
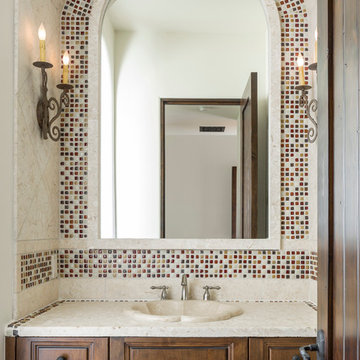
High Res Media
Idées déco pour un WC et toilettes méditerranéen en bois foncé avec un lavabo posé, un placard avec porte à panneau surélevé, un carrelage multicolore, mosaïque, un mur blanc et un plan de toilette blanc.
Idées déco pour un WC et toilettes méditerranéen en bois foncé avec un lavabo posé, un placard avec porte à panneau surélevé, un carrelage multicolore, mosaïque, un mur blanc et un plan de toilette blanc.

Photography by: Steve Behal Photography Inc
Cette photo montre un petit WC et toilettes chic avec un lavabo encastré, un placard avec porte à panneau surélevé, des portes de placard grises, un plan de toilette en quartz modifié, WC à poser, un carrelage multicolore, un mur gris, parquet foncé et des carreaux en allumettes.
Cette photo montre un petit WC et toilettes chic avec un lavabo encastré, un placard avec porte à panneau surélevé, des portes de placard grises, un plan de toilette en quartz modifié, WC à poser, un carrelage multicolore, un mur gris, parquet foncé et des carreaux en allumettes.

The barn door opens to reveal eclectic powder bath with custom cement floor tiles and quartzite countertop.
Idée de décoration pour un WC et toilettes tradition en bois brun de taille moyenne avec un placard avec porte à panneau surélevé, WC à poser, un carrelage multicolore, un carrelage de pierre, un mur beige, une vasque, un plan de toilette en quartz et carreaux de ciment au sol.
Idée de décoration pour un WC et toilettes tradition en bois brun de taille moyenne avec un placard avec porte à panneau surélevé, WC à poser, un carrelage multicolore, un carrelage de pierre, un mur beige, une vasque, un plan de toilette en quartz et carreaux de ciment au sol.
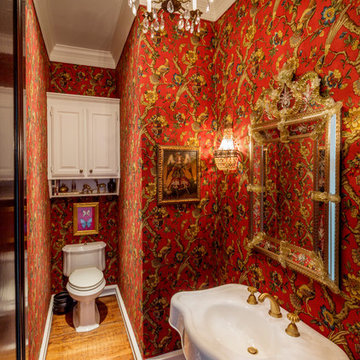
Gary Logan
Aménagement d'un WC et toilettes classique de taille moyenne avec un placard avec porte à panneau surélevé, des portes de placard blanches, WC séparés, un carrelage multicolore, un mur multicolore, un sol en bois brun, un lavabo de ferme et un sol marron.
Aménagement d'un WC et toilettes classique de taille moyenne avec un placard avec porte à panneau surélevé, des portes de placard blanches, WC séparés, un carrelage multicolore, un mur multicolore, un sol en bois brun, un lavabo de ferme et un sol marron.
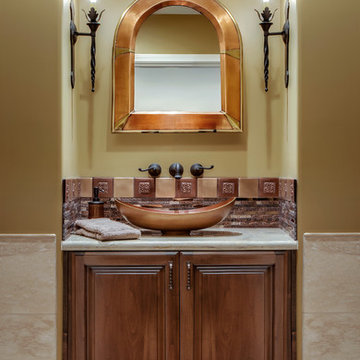
INCYX photography
A simple copper mirror matches the glass copper vessel bowl in this updated powder room.
An otherwsie, small powder room gets it's pizzazz from metal backsplash and glass colored copper bowl .
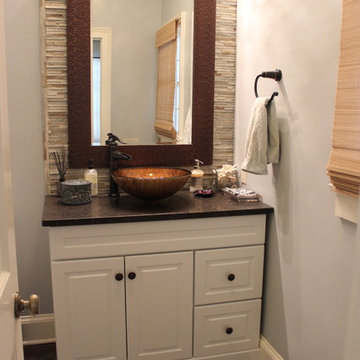
Idée de décoration pour un WC et toilettes tradition de taille moyenne avec un placard avec porte à panneau surélevé, des portes de placard blanches, WC séparés, un carrelage multicolore, un carrelage de pierre, un sol en carrelage de céramique, une vasque et un plan de toilette en granite.
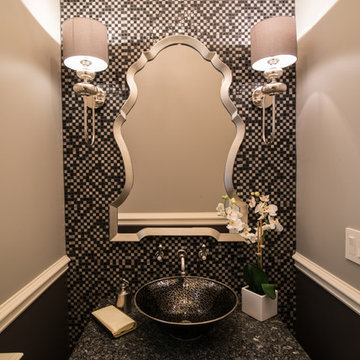
Krzysztof Hotlos
Réalisation d'un WC et toilettes design en bois foncé de taille moyenne avec un placard avec porte à panneau surélevé, un carrelage noir, un carrelage noir et blanc, un carrelage multicolore, un carrelage blanc, mosaïque, un mur beige, une vasque et un plan de toilette en marbre.
Réalisation d'un WC et toilettes design en bois foncé de taille moyenne avec un placard avec porte à panneau surélevé, un carrelage noir, un carrelage noir et blanc, un carrelage multicolore, un carrelage blanc, mosaïque, un mur beige, une vasque et un plan de toilette en marbre.
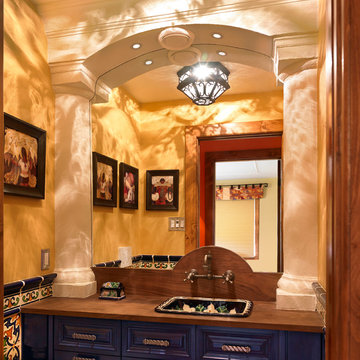
Jo-Ann Richards, Works Photography
Idée de décoration pour un WC et toilettes sud-ouest américain avec un lavabo posé, un placard avec porte à panneau surélevé, des portes de placard bleues, un plan de toilette en bois, un carrelage multicolore et un plan de toilette marron.
Idée de décoration pour un WC et toilettes sud-ouest américain avec un lavabo posé, un placard avec porte à panneau surélevé, des portes de placard bleues, un plan de toilette en bois, un carrelage multicolore et un plan de toilette marron.
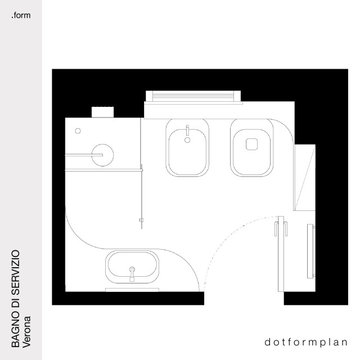
Planimetria arredata con specifiche degli arredi proposti.
Idée de décoration pour un petit WC suspendu minimaliste en bois clair avec un plan de toilette marron, meuble-lavabo suspendu, un placard avec porte à panneau surélevé, un carrelage multicolore, des carreaux de porcelaine, un mur multicolore, un sol en carrelage de porcelaine, une vasque, un plan de toilette en bois et un sol multicolore.
Idée de décoration pour un petit WC suspendu minimaliste en bois clair avec un plan de toilette marron, meuble-lavabo suspendu, un placard avec porte à panneau surélevé, un carrelage multicolore, des carreaux de porcelaine, un mur multicolore, un sol en carrelage de porcelaine, une vasque, un plan de toilette en bois et un sol multicolore.

Exemple d'un petit WC et toilettes tendance avec un placard avec porte à panneau surélevé, des portes de placard violettes, WC à poser, un carrelage multicolore, des carreaux de céramique, un mur blanc, sol en stratifié, un lavabo encastré, un plan de toilette en quartz modifié, un sol marron, un plan de toilette blanc et meuble-lavabo encastré.
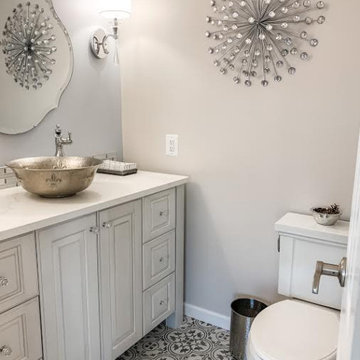
This project was such a treat for me to get to work on. It is a family friends kitchen and this remodel is something they have wanted to do since moving into their home so I was honored to help them with this makeover. We pretty much started from scratch, removed a drywall pantry to create space to move the ovens to a wall that made more sense and create an amazing focal point with the new wood hood. For finishes light and bright was key so the main cabinetry got a brushed white finish and the island grounds the space with its darker finish. Some glitz and glamour were pulled in with the backsplash tile, countertops, lighting and subtle arches in the cabinetry. The connected powder room got a similar update, carrying the main cabinetry finish into the space but we added some unexpected touches with a patterned tile floor, hammered vessel bowl sink and crystal knobs. The new space is welcoming and bright and sure to house many family gatherings for years to come.
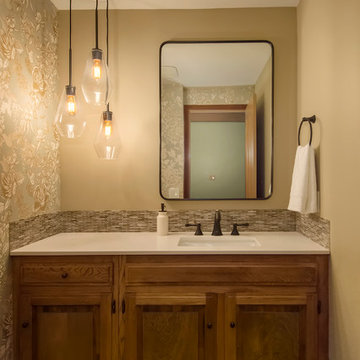
Seattle home tours
Réalisation d'un petit WC suspendu tradition avec un placard avec porte à panneau surélevé, des portes de placard marrons, un carrelage multicolore, un carrelage en pâte de verre, un mur beige, un sol en bois brun, un lavabo encastré, un plan de toilette en quartz modifié, un sol marron et un plan de toilette blanc.
Réalisation d'un petit WC suspendu tradition avec un placard avec porte à panneau surélevé, des portes de placard marrons, un carrelage multicolore, un carrelage en pâte de verre, un mur beige, un sol en bois brun, un lavabo encastré, un plan de toilette en quartz modifié, un sol marron et un plan de toilette blanc.
Idées déco de WC et toilettes avec un placard avec porte à panneau surélevé et un carrelage multicolore
1