Idées déco de WC et toilettes avec un carrelage multicolore et un plan de toilette en quartz modifié
Trier par :
Budget
Trier par:Populaires du jour
1 - 20 sur 273 photos

Idée de décoration pour un petit WC et toilettes tradition avec un placard à porte shaker, des portes de placard marrons, WC à poser, un carrelage multicolore, un mur multicolore, un lavabo encastré, un plan de toilette en quartz modifié, un sol multicolore, un plan de toilette multicolore et meuble-lavabo sur pied.

Photography: Julia Lynn
Cette photo montre un petit WC et toilettes chic avec un mur gris, parquet foncé, une vasque, un sol marron, un carrelage multicolore, mosaïque, un plan de toilette en quartz modifié et un plan de toilette blanc.
Cette photo montre un petit WC et toilettes chic avec un mur gris, parquet foncé, une vasque, un sol marron, un carrelage multicolore, mosaïque, un plan de toilette en quartz modifié et un plan de toilette blanc.

Pool half bath, Paint Color: SW Drift Mist
Cette image montre un WC et toilettes traditionnel de taille moyenne avec un placard avec porte à panneau encastré, des portes de placard blanches, WC à poser, un carrelage multicolore, mosaïque, un mur beige, un sol en carrelage de céramique, un lavabo encastré, un plan de toilette en quartz modifié, un sol beige, un plan de toilette blanc et meuble-lavabo encastré.
Cette image montre un WC et toilettes traditionnel de taille moyenne avec un placard avec porte à panneau encastré, des portes de placard blanches, WC à poser, un carrelage multicolore, mosaïque, un mur beige, un sol en carrelage de céramique, un lavabo encastré, un plan de toilette en quartz modifié, un sol beige, un plan de toilette blanc et meuble-lavabo encastré.

Powder Room vanity with custom designed mirror and joinery
Photo by Jaime Diaz-Berrio
Cette image montre un WC et toilettes design de taille moyenne avec un placard à porte plane, des portes de placard blanches, un carrelage multicolore, mosaïque, un mur violet, un sol en carrelage de céramique, une vasque, un plan de toilette en quartz modifié et un sol beige.
Cette image montre un WC et toilettes design de taille moyenne avec un placard à porte plane, des portes de placard blanches, un carrelage multicolore, mosaïque, un mur violet, un sol en carrelage de céramique, une vasque, un plan de toilette en quartz modifié et un sol beige.

http://www.sherioneal.com/
Inspiration pour un petit WC et toilettes design en bois foncé avec un placard à porte plane, WC séparés, un carrelage multicolore, un carrelage en pâte de verre, un mur bleu, un sol en bois brun, un lavabo intégré, un plan de toilette en quartz modifié, un sol marron et un plan de toilette blanc.
Inspiration pour un petit WC et toilettes design en bois foncé avec un placard à porte plane, WC séparés, un carrelage multicolore, un carrelage en pâte de verre, un mur bleu, un sol en bois brun, un lavabo intégré, un plan de toilette en quartz modifié, un sol marron et un plan de toilette blanc.
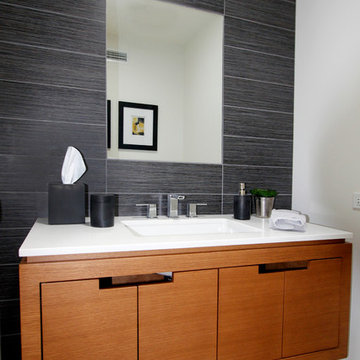
Aménagement d'un WC et toilettes rétro en bois brun de taille moyenne avec un lavabo encastré, un placard à porte plane, un carrelage multicolore, un plan de toilette en quartz modifié, un mur noir et un plan de toilette blanc.
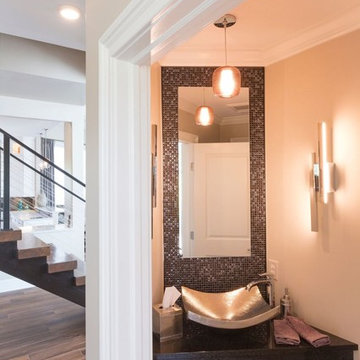
Réalisation d'un petit WC et toilettes tradition avec un carrelage noir, un carrelage gris, un carrelage multicolore, carrelage en métal, un mur noir, un sol en bois brun, une vasque, un plan de toilette en quartz modifié et un sol marron.

Great facelift for this powder room
Cette image montre un petit WC et toilettes minimaliste avec un placard sans porte, des portes de placard marrons, WC à poser, un carrelage multicolore, un sol en carrelage de porcelaine, un plan de toilette en quartz modifié, un sol turquoise, meuble-lavabo encastré, un plafond décaissé et du papier peint.
Cette image montre un petit WC et toilettes minimaliste avec un placard sans porte, des portes de placard marrons, WC à poser, un carrelage multicolore, un sol en carrelage de porcelaine, un plan de toilette en quartz modifié, un sol turquoise, meuble-lavabo encastré, un plafond décaissé et du papier peint.

This project was such a treat for me to get to work on. It is a family friends kitchen and this remodel is something they have wanted to do since moving into their home so I was honored to help them with this makeover. We pretty much started from scratch, removed a drywall pantry to create space to move the ovens to a wall that made more sense and create an amazing focal point with the new wood hood. For finishes light and bright was key so the main cabinetry got a brushed white finish and the island grounds the space with its darker finish. Some glitz and glamour were pulled in with the backsplash tile, countertops, lighting and subtle arches in the cabinetry. The connected powder room got a similar update, carrying the main cabinetry finish into the space but we added some unexpected touches with a patterned tile floor, hammered vessel bowl sink and crystal knobs. The new space is welcoming and bright and sure to house many family gatherings for years to come.
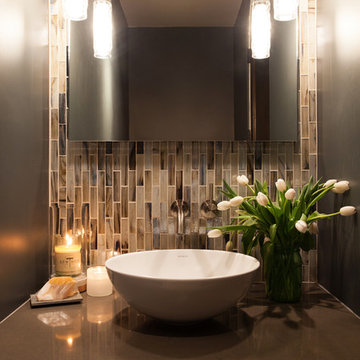
Found Creative Studios
Idée de décoration pour un petit WC et toilettes tradition avec une vasque, un plan de toilette en quartz modifié, un carrelage multicolore et un carrelage en pâte de verre.
Idée de décoration pour un petit WC et toilettes tradition avec une vasque, un plan de toilette en quartz modifié, un carrelage multicolore et un carrelage en pâte de verre.
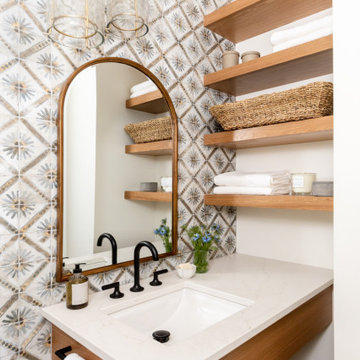
Cette image montre un petit WC et toilettes traditionnel en bois clair avec un placard à porte plane, WC à poser, un carrelage multicolore, des carreaux de céramique, un mur blanc, un sol en carrelage de porcelaine, un lavabo posé, un plan de toilette en quartz modifié, un sol beige, un plan de toilette blanc et meuble-lavabo suspendu.
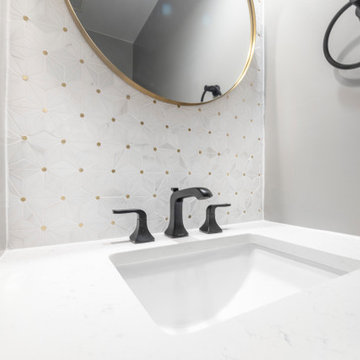
Mid-century modern powder room project with marble mosaic tile behind the mirror with black & gold fixtures, two tone vanity light and white vanity.
Cette photo montre un petit WC et toilettes rétro avec des portes de placard blanches, WC séparés, un carrelage multicolore, du carrelage en marbre, un mur gris, un sol en marbre, un lavabo encastré, un plan de toilette en quartz modifié, un sol gris, un plan de toilette blanc et meuble-lavabo encastré.
Cette photo montre un petit WC et toilettes rétro avec des portes de placard blanches, WC séparés, un carrelage multicolore, du carrelage en marbre, un mur gris, un sol en marbre, un lavabo encastré, un plan de toilette en quartz modifié, un sol gris, un plan de toilette blanc et meuble-lavabo encastré.
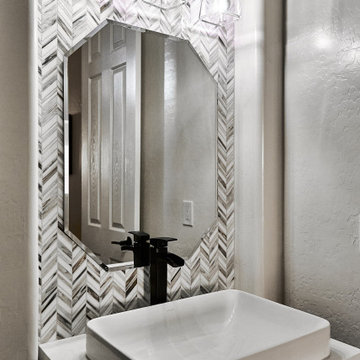
Inspiration pour un WC et toilettes traditionnel en bois brun de taille moyenne avec WC à poser, un carrelage multicolore, mosaïque, un mur blanc, un sol en carrelage de porcelaine, un plan de toilette en quartz modifié, un sol marron, un plan de toilette blanc, meuble-lavabo sur pied, un placard à porte shaker et une vasque.
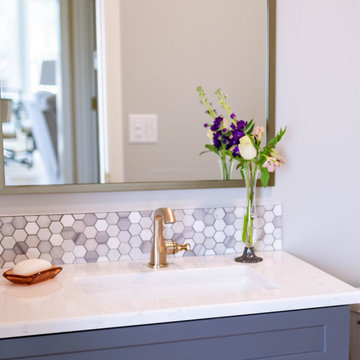
Inspiration pour un petit WC et toilettes traditionnel avec un placard à porte shaker, des portes de placard grises, WC séparés, un carrelage multicolore, un mur gris, parquet clair, un plan de toilette en quartz modifié, un sol marron, un plan de toilette blanc et meuble-lavabo encastré.
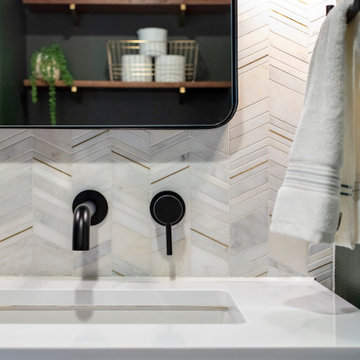
This powder room is the perfect companion to the kitchen in terms of aesthetic. Pewter green by Sherwin Williams from the kitchen cabinets is here on the walls balanced by a marble with brass accent chevron tile covering the entire vanity wall. Walnut vanity, white quartz countertop, and black and brass hardware and accessories.
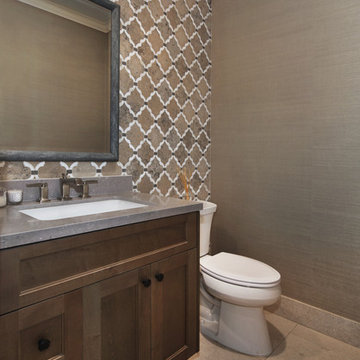
Réalisation d'un grand WC et toilettes méditerranéen en bois brun avec un placard à porte shaker, un carrelage multicolore, un carrelage de pierre, un sol en calcaire, un lavabo encastré, un plan de toilette en quartz modifié et un plan de toilette gris.
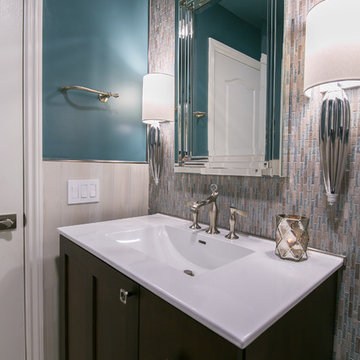
Mark Gebhardt
Cette image montre un WC et toilettes design en bois foncé de taille moyenne avec un placard en trompe-l'oeil, WC séparés, un carrelage multicolore, mosaïque, un mur bleu, un sol en carrelage de porcelaine, un lavabo intégré, un plan de toilette en quartz modifié, un sol gris et un plan de toilette blanc.
Cette image montre un WC et toilettes design en bois foncé de taille moyenne avec un placard en trompe-l'oeil, WC séparés, un carrelage multicolore, mosaïque, un mur bleu, un sol en carrelage de porcelaine, un lavabo intégré, un plan de toilette en quartz modifié, un sol gris et un plan de toilette blanc.
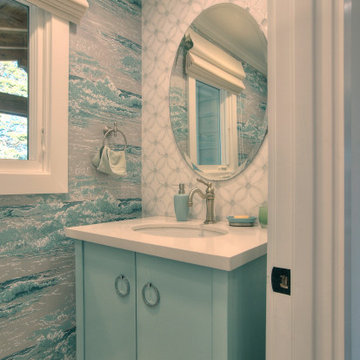
Remodeled Powder Room.
Idée de décoration pour un petit WC et toilettes tradition avec un placard à porte plane, des portes de placard bleues, un carrelage multicolore, des carreaux de céramique, un sol en carrelage de céramique, un plan de toilette en quartz modifié, un sol blanc, un plan de toilette blanc, meuble-lavabo sur pied et du papier peint.
Idée de décoration pour un petit WC et toilettes tradition avec un placard à porte plane, des portes de placard bleues, un carrelage multicolore, des carreaux de céramique, un sol en carrelage de céramique, un plan de toilette en quartz modifié, un sol blanc, un plan de toilette blanc, meuble-lavabo sur pied et du papier peint.

This project was not only full of many bathrooms but also many different aesthetics. The goals were fourfold, create a new master suite, update the basement bath, add a new powder bath and my favorite, make them all completely different aesthetics.
Primary Bath-This was originally a small 60SF full bath sandwiched in between closets and walls of built-in cabinetry that blossomed into a 130SF, five-piece primary suite. This room was to be focused on a transitional aesthetic that would be adorned with Calcutta gold marble, gold fixtures and matte black geometric tile arrangements.
Powder Bath-A new addition to the home leans more on the traditional side of the transitional movement using moody blues and greens accented with brass. A fun play was the asymmetry of the 3-light sconce brings the aesthetic more to the modern side of transitional. My favorite element in the space, however, is the green, pink black and white deco tile on the floor whose colors are reflected in the details of the Australian wallpaper.
Hall Bath-Looking to touch on the home's 70's roots, we went for a mid-mod fresh update. Black Calcutta floors, linear-stacked porcelain tile, mixed woods and strong black and white accents. The green tile may be the star but the matte white ribbed tiles in the shower and behind the vanity are the true unsung heroes.
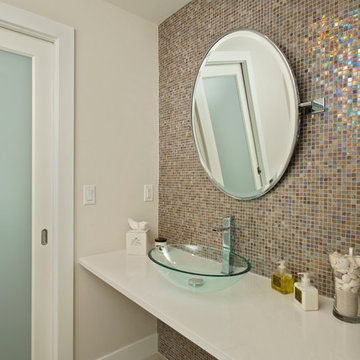
After moving walls, the newly created space was actually large enough to install a powder bath which this home was previously lacking. The metallic tiles, stylish mirror and glass vessel sink provide interest and light to a small area.
Idées déco de WC et toilettes avec un carrelage multicolore et un plan de toilette en quartz modifié
1