Idées déco de WC et toilettes avec un carrelage multicolore et un plan de toilette en quartz
Trier par :
Budget
Trier par:Populaires du jour
1 - 20 sur 110 photos
1 sur 3

Gorgeous powder bathroom vanity with custom vessel sink and marble backsplash tile.
Cette image montre un très grand WC et toilettes style shabby chic avec un placard à porte plane, des portes de placard marrons, WC à poser, un carrelage multicolore, du carrelage en marbre, un mur beige, un sol en marbre, une vasque, un plan de toilette en quartz, un sol blanc et un plan de toilette multicolore.
Cette image montre un très grand WC et toilettes style shabby chic avec un placard à porte plane, des portes de placard marrons, WC à poser, un carrelage multicolore, du carrelage en marbre, un mur beige, un sol en marbre, une vasque, un plan de toilette en quartz, un sol blanc et un plan de toilette multicolore.

Modern Powder room with floating custom vanity and 3" skirt custom black countertop.
Idée de décoration pour un petit WC et toilettes design avec un placard à porte shaker, des portes de placard blanches, WC à poser, un carrelage multicolore, des carreaux de porcelaine, un mur blanc, un sol en carrelage de porcelaine, un lavabo encastré, un plan de toilette en quartz, un sol multicolore, un plan de toilette noir et meuble-lavabo suspendu.
Idée de décoration pour un petit WC et toilettes design avec un placard à porte shaker, des portes de placard blanches, WC à poser, un carrelage multicolore, des carreaux de porcelaine, un mur blanc, un sol en carrelage de porcelaine, un lavabo encastré, un plan de toilette en quartz, un sol multicolore, un plan de toilette noir et meuble-lavabo suspendu.

Santa Barbara tile used in existing niche. Red paint thru out the space. Recycled barn wood vanity commissioned from an artist. Unique iron candle sconces and iron mirror suspended by chain from the ceiling. Hand forged towel hook.
Dean Fueroghne Photography
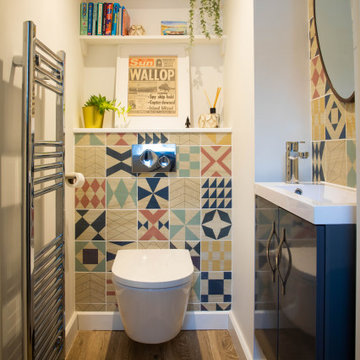
Compact cloakroom packed with personality
Aménagement d'un petit WC suspendu éclectique avec un placard à porte plane, des portes de placard bleues, un carrelage multicolore, des carreaux de porcelaine, un mur blanc, un sol en carrelage de porcelaine, un lavabo intégré, un plan de toilette en quartz, un sol beige, un plan de toilette blanc et meuble-lavabo suspendu.
Aménagement d'un petit WC suspendu éclectique avec un placard à porte plane, des portes de placard bleues, un carrelage multicolore, des carreaux de porcelaine, un mur blanc, un sol en carrelage de porcelaine, un lavabo intégré, un plan de toilette en quartz, un sol beige, un plan de toilette blanc et meuble-lavabo suspendu.

Aménagement d'un grand WC et toilettes classique avec un lavabo encastré, un placard en trompe-l'oeil, des portes de placard blanches, un plan de toilette en quartz, WC séparés, un carrelage multicolore, un carrelage en pâte de verre, un sol en bois brun et un mur beige.

The barn door opens to reveal eclectic powder bath with custom cement floor tiles and quartzite countertop.
Idée de décoration pour un WC et toilettes tradition en bois brun de taille moyenne avec un placard avec porte à panneau surélevé, WC à poser, un carrelage multicolore, un carrelage de pierre, un mur beige, une vasque, un plan de toilette en quartz et carreaux de ciment au sol.
Idée de décoration pour un WC et toilettes tradition en bois brun de taille moyenne avec un placard avec porte à panneau surélevé, WC à poser, un carrelage multicolore, un carrelage de pierre, un mur beige, une vasque, un plan de toilette en quartz et carreaux de ciment au sol.
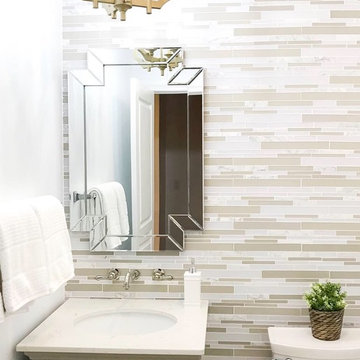
PHOTO CREDIT: INTERIOR DESIGN BY: HOUSE OF JORDYN ©
We can’t say enough about powder rooms, we love them! Even though they are small spaces, it still presents an amazing opportunity to showcase your design style! Our clients requested a modern and sleek customized look. With this in mind, we were able to give them special features like a wall mounted faucet, a mosaic tile accent wall, and a custom vanity. One of the challenges that comes with this design are the additional plumbing features. We even went a step ahead an installed a seamless access wall panel in the room behind the space with access to all the pipes. This way their beautiful accent wall will never be compromised if they ever need to access the pipes.
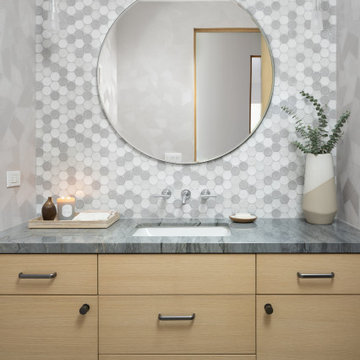
Geometric contrasting patterns creates a fun and modern aesthetic in this powder room design.
Inspiration pour un grand WC et toilettes design en bois clair avec un placard à porte plane, WC séparés, un carrelage multicolore, des carreaux de céramique, un mur gris, parquet clair, un lavabo encastré, un plan de toilette en quartz, un plan de toilette bleu, meuble-lavabo suspendu et du papier peint.
Inspiration pour un grand WC et toilettes design en bois clair avec un placard à porte plane, WC séparés, un carrelage multicolore, des carreaux de céramique, un mur gris, parquet clair, un lavabo encastré, un plan de toilette en quartz, un plan de toilette bleu, meuble-lavabo suspendu et du papier peint.

Have you ever had a powder room that’s just too small? A clever way to fix that is to break into the adjacent room! This powder room shared a wall with the water heater closet, so we relocated the water heater and used that closet space to add a sink area. Instant size upgrade!
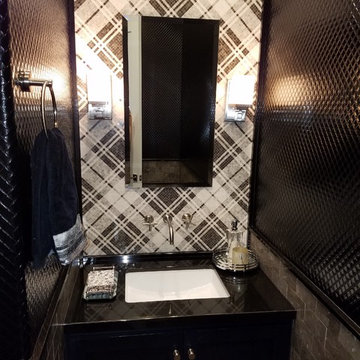
Idées déco pour un WC et toilettes classique de taille moyenne avec un placard à porte shaker, des portes de placard noires, un carrelage noir et blanc, un carrelage gris, un carrelage multicolore, un carrelage blanc, mosaïque, un mur multicolore, un lavabo encastré, un plan de toilette en quartz et un plan de toilette noir.

Cette image montre un petit WC et toilettes urbain en bois brun avec un placard à porte plane, WC à poser, un carrelage multicolore, des carreaux de porcelaine, un mur blanc, un sol en vinyl, une vasque, un plan de toilette en quartz, un sol marron et un plan de toilette gris.
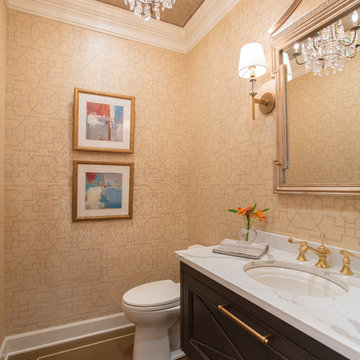
Transitional powder room with unique wallpapered ceiling with nailhead details. Beautifully wallpapered with hand painted floors and floating vanity with under cabinet motion lighting.
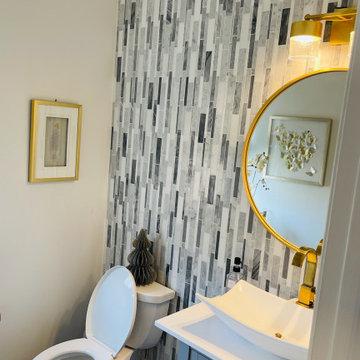
Modern Bath
Cette photo montre un petit WC et toilettes moderne avec un placard en trompe-l'oeil, des portes de placard grises, un carrelage multicolore, du carrelage en marbre, un plan de toilette en quartz, un plan de toilette blanc et meuble-lavabo sur pied.
Cette photo montre un petit WC et toilettes moderne avec un placard en trompe-l'oeil, des portes de placard grises, un carrelage multicolore, du carrelage en marbre, un plan de toilette en quartz, un plan de toilette blanc et meuble-lavabo sur pied.
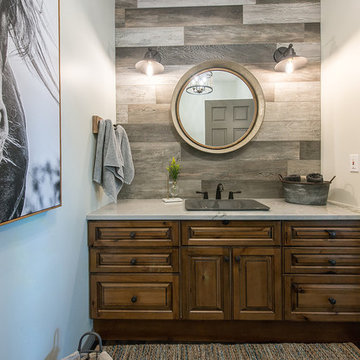
After Photos
Exemple d'un WC et toilettes montagne en bois vieilli de taille moyenne avec un placard avec porte à panneau surélevé, WC séparés, un carrelage multicolore, des carreaux de céramique, un mur blanc, un sol en bois brun, un lavabo posé, un plan de toilette en quartz, un sol gris et un plan de toilette blanc.
Exemple d'un WC et toilettes montagne en bois vieilli de taille moyenne avec un placard avec porte à panneau surélevé, WC séparés, un carrelage multicolore, des carreaux de céramique, un mur blanc, un sol en bois brun, un lavabo posé, un plan de toilette en quartz, un sol gris et un plan de toilette blanc.

For the floating vanity in this textural powder room, we chose a quartzite countertop in the same colors as the travertine split-face tile wall. Illumination comes from the bronze and amber glass sconces flanking the mirror as well as the under-lighted vanity, which imparts nighttime ambience.
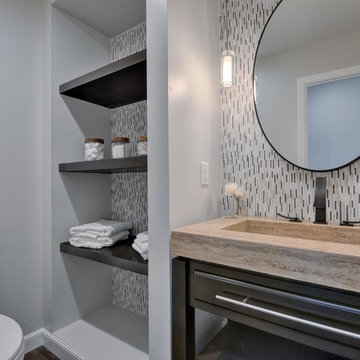
Budget analysis and project development by: May Construction, Inc.
Idées déco pour un petit WC et toilettes contemporain avec un placard à porte plane, des portes de placard noires, WC à poser, un carrelage multicolore, un carrelage en pâte de verre, un mur gris, sol en stratifié, un lavabo intégré, un plan de toilette en quartz, un sol marron et un plan de toilette marron.
Idées déco pour un petit WC et toilettes contemporain avec un placard à porte plane, des portes de placard noires, WC à poser, un carrelage multicolore, un carrelage en pâte de verre, un mur gris, sol en stratifié, un lavabo intégré, un plan de toilette en quartz, un sol marron et un plan de toilette marron.
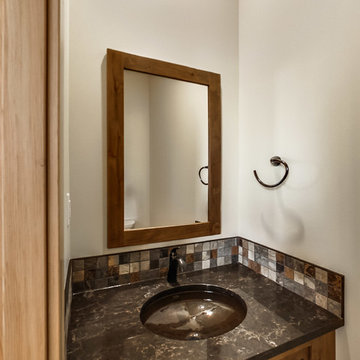
3D Scan Experts
Cette photo montre un petit WC et toilettes craftsman en bois brun avec un placard à porte shaker, un carrelage multicolore, un lavabo encastré et un plan de toilette en quartz.
Cette photo montre un petit WC et toilettes craftsman en bois brun avec un placard à porte shaker, un carrelage multicolore, un lavabo encastré et un plan de toilette en quartz.
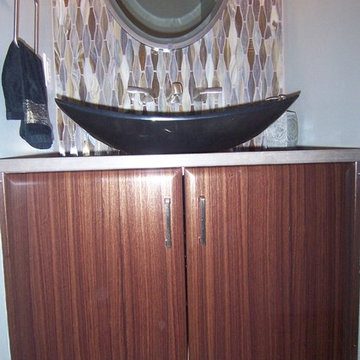
Idée de décoration pour un petit WC et toilettes minimaliste en bois foncé avec un placard à porte plane, WC séparés, un carrelage multicolore, un carrelage en pâte de verre, un mur gris, un sol en carrelage de terre cuite, une vasque et un plan de toilette en quartz.
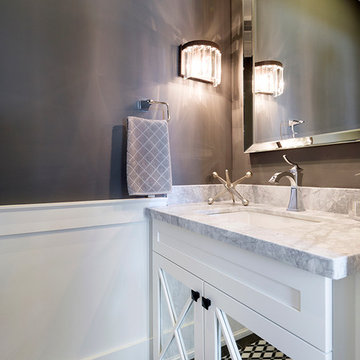
Ryan Fung Photography
Inspiration pour un petit WC et toilettes traditionnel avec un lavabo encastré, un placard en trompe-l'oeil, des portes de placard blanches, un plan de toilette en quartz, un carrelage multicolore, un mur gris, un sol en marbre et un plan de toilette gris.
Inspiration pour un petit WC et toilettes traditionnel avec un lavabo encastré, un placard en trompe-l'oeil, des portes de placard blanches, un plan de toilette en quartz, un carrelage multicolore, un mur gris, un sol en marbre et un plan de toilette gris.

TEAM
Architect: Mellowes & Paladino Architects
Interior Design: LDa Architecture & Interiors
Builder: Kistler & Knapp Builders
Photographer: Sean Litchfield Photography
Idées déco de WC et toilettes avec un carrelage multicolore et un plan de toilette en quartz
1