Idées déco de WC et toilettes avec un carrelage multicolore et un sol beige
Trier par :
Budget
Trier par:Populaires du jour
1 - 20 sur 214 photos

We are crazy about the vaulted ceiling, custom chandelier, marble floor, and custom vanity just to name a few of our favorite architectural design elements.

Pool half bath, Paint Color: SW Drift Mist
Cette image montre un WC et toilettes traditionnel de taille moyenne avec un placard avec porte à panneau encastré, des portes de placard blanches, WC à poser, un carrelage multicolore, mosaïque, un mur beige, un sol en carrelage de céramique, un lavabo encastré, un plan de toilette en quartz modifié, un sol beige, un plan de toilette blanc et meuble-lavabo encastré.
Cette image montre un WC et toilettes traditionnel de taille moyenne avec un placard avec porte à panneau encastré, des portes de placard blanches, WC à poser, un carrelage multicolore, mosaïque, un mur beige, un sol en carrelage de céramique, un lavabo encastré, un plan de toilette en quartz modifié, un sol beige, un plan de toilette blanc et meuble-lavabo encastré.

Powder Room vanity with custom designed mirror and joinery
Photo by Jaime Diaz-Berrio
Cette image montre un WC et toilettes design de taille moyenne avec un placard à porte plane, des portes de placard blanches, un carrelage multicolore, mosaïque, un mur violet, un sol en carrelage de céramique, une vasque, un plan de toilette en quartz modifié et un sol beige.
Cette image montre un WC et toilettes design de taille moyenne avec un placard à porte plane, des portes de placard blanches, un carrelage multicolore, mosaïque, un mur violet, un sol en carrelage de céramique, une vasque, un plan de toilette en quartz modifié et un sol beige.

Cette photo montre un WC et toilettes rétro en bois foncé de taille moyenne avec un mur blanc, un placard à porte plane, un carrelage multicolore, un lavabo encastré, un sol beige, un plan de toilette blanc et meuble-lavabo sur pied.
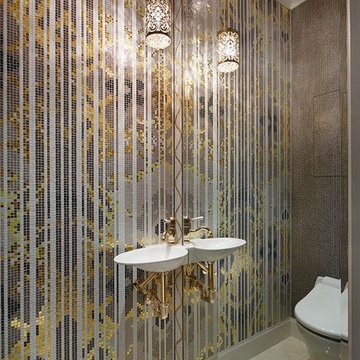
Cette photo montre un WC suspendu chic avec un carrelage multicolore, mosaïque, un lavabo suspendu et un sol beige.

Idée de décoration pour un petit WC et toilettes minimaliste en bois brun avec un placard sans porte, WC séparés, un carrelage multicolore, du carrelage en marbre, un mur blanc, un sol en bois brun, une vasque, un plan de toilette en marbre, un sol beige et un plan de toilette blanc.
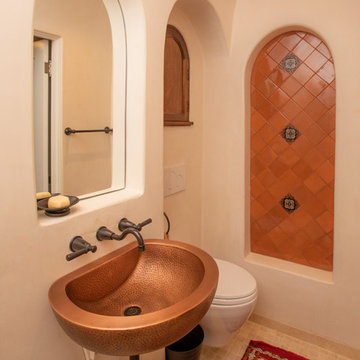
Brian Christ
Exemple d'un WC suspendu méditerranéen avec un carrelage multicolore, un carrelage orange, un mur beige, un lavabo suspendu et un sol beige.
Exemple d'un WC suspendu méditerranéen avec un carrelage multicolore, un carrelage orange, un mur beige, un lavabo suspendu et un sol beige.
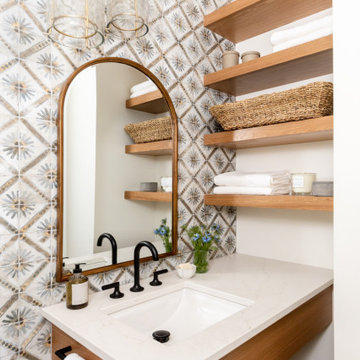
Cette image montre un petit WC et toilettes traditionnel en bois clair avec un placard à porte plane, WC à poser, un carrelage multicolore, des carreaux de céramique, un mur blanc, un sol en carrelage de porcelaine, un lavabo posé, un plan de toilette en quartz modifié, un sol beige, un plan de toilette blanc et meuble-lavabo suspendu.
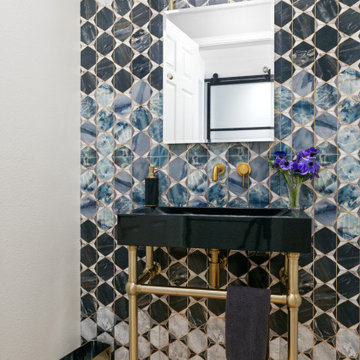
This contemporary powder room has just the right sparkle and color to create an exciting space. Free standing black marble vanity and gold accents add glamour. The large format porcelain wall tile treatment provides the distinctive design element.
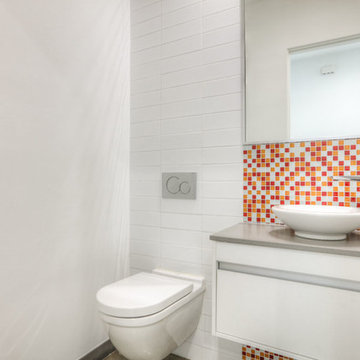
Idées déco pour un petit WC suspendu moderne avec un placard à porte plane, des portes de placard blanches, un carrelage multicolore, mosaïque, un mur blanc, un sol en travertin, un plan de toilette en surface solide, un sol beige et une vasque.

Powder Room
Cette photo montre un WC et toilettes tendance de taille moyenne avec WC à poser, un carrelage multicolore, des dalles de pierre, un mur blanc, un sol en bois brun, un lavabo de ferme, un plan de toilette en surface solide, un sol beige et un plan de toilette blanc.
Cette photo montre un WC et toilettes tendance de taille moyenne avec WC à poser, un carrelage multicolore, des dalles de pierre, un mur blanc, un sol en bois brun, un lavabo de ferme, un plan de toilette en surface solide, un sol beige et un plan de toilette blanc.
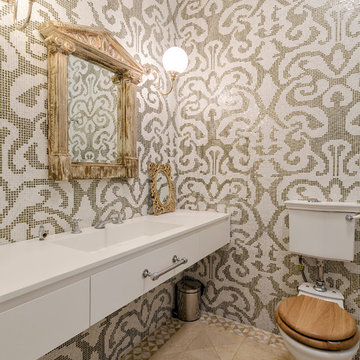
Алексей Трофимов
Réalisation d'un WC et toilettes tradition avec un placard à porte plane, des portes de placard blanches, WC séparés, un carrelage beige, un carrelage blanc, un carrelage multicolore, mosaïque, un lavabo intégré et un sol beige.
Réalisation d'un WC et toilettes tradition avec un placard à porte plane, des portes de placard blanches, WC séparés, un carrelage beige, un carrelage blanc, un carrelage multicolore, mosaïque, un lavabo intégré et un sol beige.
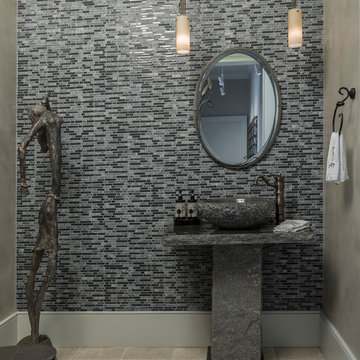
Laurence Taylor
Cette image montre un WC et toilettes design avec un carrelage multicolore, mosaïque, une vasque et un sol beige.
Cette image montre un WC et toilettes design avec un carrelage multicolore, mosaïque, une vasque et un sol beige.
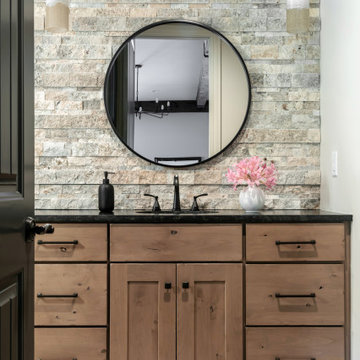
Inspiration pour un grand WC et toilettes traditionnel avec un placard avec porte à panneau encastré, un carrelage multicolore, un carrelage de pierre, un sol en carrelage de porcelaine, un lavabo encastré, un plan de toilette en quartz modifié, un sol beige, un plan de toilette noir et meuble-lavabo encastré.
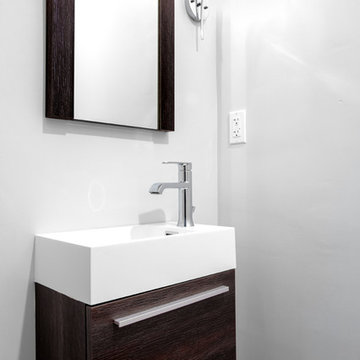
This new powder room used to be nothing more than a small closet! Closing off 1 door and opening another created a new 1/2 bathroom to service the guests.
The wall mounted toilet with the hidden tank saves a lot of room and makes cleaning an easy task, the vanity is also wall mounted and its only 9" deep!
to give the space some life and make it into a fun place to visit the sconce light fixtures on each side of the mirror have a cool rose \ flower design with crazy shadows casted on the wall and the full height tiled toilet wall is made out of small multi colored hex tiles with flower design in them.

The compact powder room shines with natural marble tile and floating vanity. Underlighting on the vanity and hanging pendants keep the space bright while ensuring a smooth, warm atmosphere.
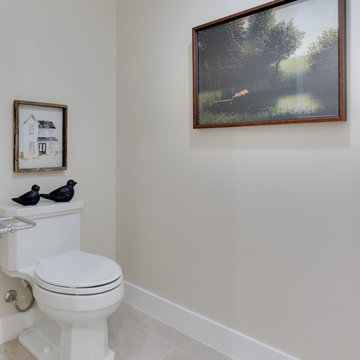
Interior Designer: Simons Design Studio
Builder: Magleby Construction
Photography: Allison Niccum
Réalisation d'un WC et toilettes champêtre avec un placard à porte shaker, des portes de placard blanches, WC à poser, un carrelage multicolore, un mur blanc, un sol en carrelage de céramique, un lavabo encastré, un sol beige et un plan de toilette beige.
Réalisation d'un WC et toilettes champêtre avec un placard à porte shaker, des portes de placard blanches, WC à poser, un carrelage multicolore, un mur blanc, un sol en carrelage de céramique, un lavabo encastré, un sol beige et un plan de toilette beige.
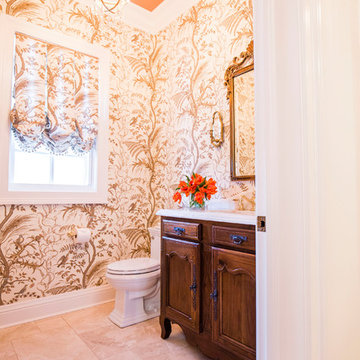
Bird & Thistle wrapped powder room
Erin Alvarez Photography
Cette image montre un WC et toilettes en bois vieilli de taille moyenne avec un placard à porte plane, un carrelage multicolore, un mur multicolore, un lavabo posé, un plan de toilette en marbre et un sol beige.
Cette image montre un WC et toilettes en bois vieilli de taille moyenne avec un placard à porte plane, un carrelage multicolore, un mur multicolore, un lavabo posé, un plan de toilette en marbre et un sol beige.

Located near the base of Scottsdale landmark Pinnacle Peak, the Desert Prairie is surrounded by distant peaks as well as boulder conservation easements. This 30,710 square foot site was unique in terrain and shape and was in close proximity to adjacent properties. These unique challenges initiated a truly unique piece of architecture.
Planning of this residence was very complex as it weaved among the boulders. The owners were agnostic regarding style, yet wanted a warm palate with clean lines. The arrival point of the design journey was a desert interpretation of a prairie-styled home. The materials meet the surrounding desert with great harmony. Copper, undulating limestone, and Madre Perla quartzite all blend into a low-slung and highly protected home.
Located in Estancia Golf Club, the 5,325 square foot (conditioned) residence has been featured in Luxe Interiors + Design’s September/October 2018 issue. Additionally, the home has received numerous design awards.
Desert Prairie // Project Details
Architecture: Drewett Works
Builder: Argue Custom Homes
Interior Design: Lindsey Schultz Design
Interior Furnishings: Ownby Design
Landscape Architect: Greey|Pickett
Photography: Werner Segarra
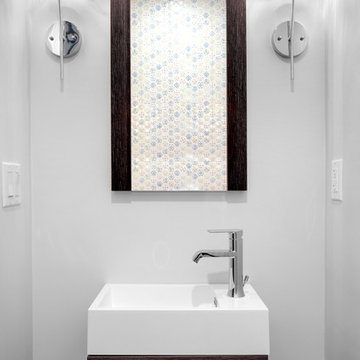
This new powder room used to be nothing more than a small closet! Closing off 1 door and opening another created a new 1/2 bathroom to service the guests.
The wall mounted toilet with the hidden tank saves a lot of room and makes cleaning an easy task, the vanity is also wall mounted and its only 9" deep!
to give the space some life and make it into a fun place to visit the sconce light fixtures on each side of the mirror have a cool rose \ flower design with crazy shadows casted on the wall and the full height tiled toilet wall is made out of small multi colored hex tiles with flower design in them.
Idées déco de WC et toilettes avec un carrelage multicolore et un sol beige
1