Idées déco de WC et toilettes avec un carrelage multicolore et un sol beige
Trier par :
Budget
Trier par:Populaires du jour
1 - 20 sur 214 photos
1 sur 3

Cette photo montre un WC et toilettes rétro en bois foncé de taille moyenne avec un mur blanc, un placard à porte plane, un carrelage multicolore, un lavabo encastré, un sol beige, un plan de toilette blanc et meuble-lavabo sur pied.

Cette image montre un WC et toilettes nordique de taille moyenne avec un placard sans porte, des portes de placard blanches, WC séparés, un carrelage multicolore, des carreaux de céramique, un mur beige, un sol en carrelage de céramique, une vasque, un plan de toilette en bois, un sol beige, un plan de toilette marron et meuble-lavabo suspendu.

Tracy, one of our fabulous customers who last year undertook what can only be described as, a colossal home renovation!
With the help of her My Bespoke Room designer Milena, Tracy transformed her 1930's doer-upper into a truly jaw-dropping, modern family home. But don't take our word for it, see for yourself...
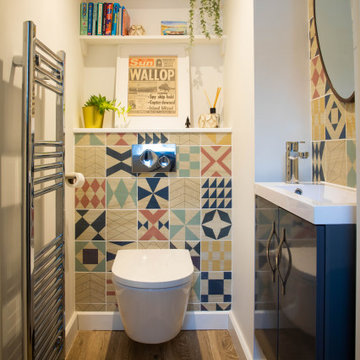
Compact cloakroom packed with personality
Aménagement d'un petit WC suspendu éclectique avec un placard à porte plane, des portes de placard bleues, un carrelage multicolore, des carreaux de porcelaine, un mur blanc, un sol en carrelage de porcelaine, un lavabo intégré, un plan de toilette en quartz, un sol beige, un plan de toilette blanc et meuble-lavabo suspendu.
Aménagement d'un petit WC suspendu éclectique avec un placard à porte plane, des portes de placard bleues, un carrelage multicolore, des carreaux de porcelaine, un mur blanc, un sol en carrelage de porcelaine, un lavabo intégré, un plan de toilette en quartz, un sol beige, un plan de toilette blanc et meuble-lavabo suspendu.
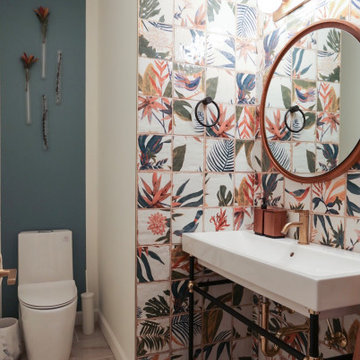
Inspiration pour un WC et toilettes traditionnel de taille moyenne avec des portes de placard blanches, WC à poser, un carrelage multicolore, des carreaux de céramique, un mur multicolore, un sol en carrelage de porcelaine, un plan vasque, un sol beige et meuble-lavabo sur pied.
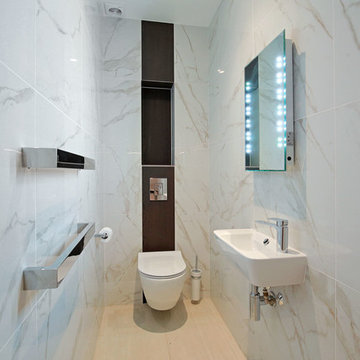
Creating modern and bright looking guest W/C.
Golden Calacatta Porcelain tiles were used together with wooden looking porcelain tile behind the toilet. Very effective design which makes this cloakroom really modern and yet expensive looking.
Small wall hung sink had to be used together with stylish electric towel rails which help to keep towels dry and yet adding more style to this W/C.
Wall hung toilet with hidden cistern works so well and makes it easy to maintain and clean.
Modern led mirror was picked by our client who couldnt be any happier with the final result.
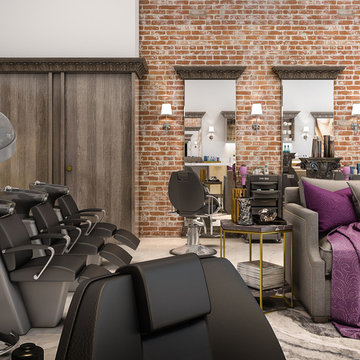
Appealing to every business owner's desire to create their own dream space, this custom salon design features a Deep Oak high-gloss melamine, Marble laminate countertops, split-level counters, stained Acanthus crown molding, and matching mirror trim.

Adrienne Bizzarri
Réalisation d'un très grand WC et toilettes marin en bois brun avec un placard avec porte à panneau surélevé, WC à poser, un carrelage multicolore, mosaïque, un mur blanc, un sol en bois brun, un lavabo encastré, un plan de toilette en quartz modifié, un sol beige et un plan de toilette blanc.
Réalisation d'un très grand WC et toilettes marin en bois brun avec un placard avec porte à panneau surélevé, WC à poser, un carrelage multicolore, mosaïque, un mur blanc, un sol en bois brun, un lavabo encastré, un plan de toilette en quartz modifié, un sol beige et un plan de toilette blanc.

Located near the base of Scottsdale landmark Pinnacle Peak, the Desert Prairie is surrounded by distant peaks as well as boulder conservation easements. This 30,710 square foot site was unique in terrain and shape and was in close proximity to adjacent properties. These unique challenges initiated a truly unique piece of architecture.
Planning of this residence was very complex as it weaved among the boulders. The owners were agnostic regarding style, yet wanted a warm palate with clean lines. The arrival point of the design journey was a desert interpretation of a prairie-styled home. The materials meet the surrounding desert with great harmony. Copper, undulating limestone, and Madre Perla quartzite all blend into a low-slung and highly protected home.
Located in Estancia Golf Club, the 5,325 square foot (conditioned) residence has been featured in Luxe Interiors + Design’s September/October 2018 issue. Additionally, the home has received numerous design awards.
Desert Prairie // Project Details
Architecture: Drewett Works
Builder: Argue Custom Homes
Interior Design: Lindsey Schultz Design
Interior Furnishings: Ownby Design
Landscape Architect: Greey|Pickett
Photography: Werner Segarra
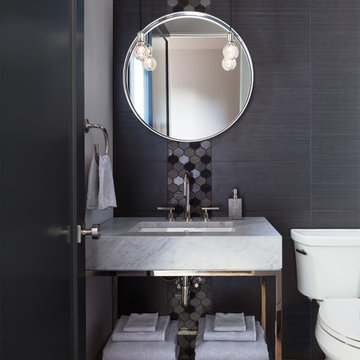
The tile detail in this powder bathroom gives an otherwise basic space a pop of personality.
Photo by Emily Minton Redfield
Idées déco pour un petit WC et toilettes éclectique avec WC séparés, un carrelage multicolore, un mur gris, un sol en bois brun, un lavabo posé, un plan de toilette en granite, un sol beige et un plan de toilette blanc.
Idées déco pour un petit WC et toilettes éclectique avec WC séparés, un carrelage multicolore, un mur gris, un sol en bois brun, un lavabo posé, un plan de toilette en granite, un sol beige et un plan de toilette blanc.
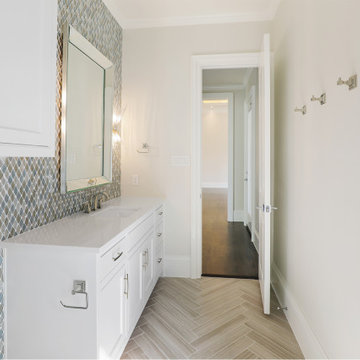
Pool half bath, Paint Color: SW Drift Mist
Idées déco pour un WC et toilettes classique de taille moyenne avec un placard avec porte à panneau encastré, des portes de placard blanches, WC à poser, un carrelage multicolore, mosaïque, un mur beige, un sol en carrelage de céramique, un lavabo encastré, un plan de toilette en quartz modifié, un sol beige, un plan de toilette blanc et meuble-lavabo encastré.
Idées déco pour un WC et toilettes classique de taille moyenne avec un placard avec porte à panneau encastré, des portes de placard blanches, WC à poser, un carrelage multicolore, mosaïque, un mur beige, un sol en carrelage de céramique, un lavabo encastré, un plan de toilette en quartz modifié, un sol beige, un plan de toilette blanc et meuble-lavabo encastré.
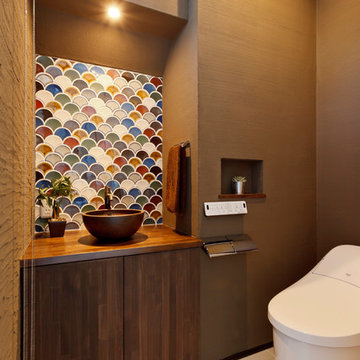
手洗い部分の壁にタイル張りを貼って個性的に。ひとつひとつ、素材と色を選んでコーディネートしたお気に入りの空間。
Inspiration pour un WC et toilettes asiatique en bois foncé avec WC à poser, un carrelage multicolore, un mur marron, un plan de toilette en bois, un sol beige et un plan de toilette marron.
Inspiration pour un WC et toilettes asiatique en bois foncé avec WC à poser, un carrelage multicolore, un mur marron, un plan de toilette en bois, un sol beige et un plan de toilette marron.
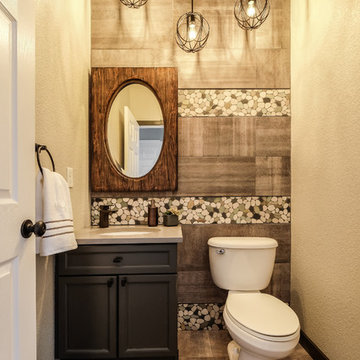
Cette image montre un petit WC et toilettes design avec un placard à porte shaker, des portes de placard noires, WC séparés, un carrelage multicolore, des carreaux de porcelaine, un mur multicolore, un lavabo encastré, un plan de toilette en granite, un sol en carrelage de porcelaine et un sol beige.
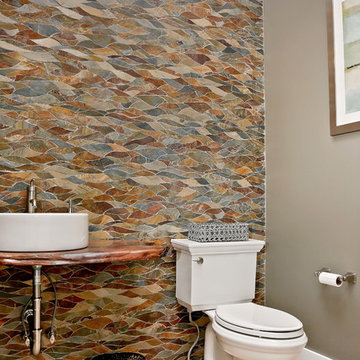
The Montauk, our new model home and design center is now open in the sought after community of Showfield in Lewes. This Hampton’s inspired modern farmhouse feel is a collaboration between Garrison Homes, Element Design and Rsquare in Rehoboth. The Garrison quality craftsmanship can be seen in every inch of this home. Here are some photos of our favorite spaces, but stop by and tour this incredible model to see first hand what makes a Garrison Home so different.
The model is open daily Monday through Friday, 9am-5pm and weekends 11am – 4pm.
See floorplans for the Montauk at http://garrisonhomes.com/floor-plans/garrison-custom-collection/the-montauk/
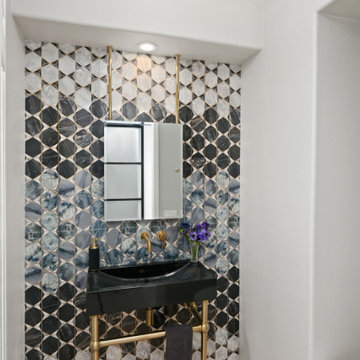
This contemporary powder room has just the right sparkle and color to create an exciting space. Free standing black marble vanity and gold accents add glamour. The large format porcelain wall tile treatment provides the distinctive design element.

Idée de décoration pour un petit WC et toilettes minimaliste en bois brun avec un placard sans porte, WC séparés, un carrelage multicolore, du carrelage en marbre, un mur blanc, un sol en bois brun, une vasque, un plan de toilette en marbre, un sol beige et un plan de toilette blanc.

The compact powder room shines with natural marble tile and floating vanity. Underlighting on the vanity and hanging pendants keep the space bright while ensuring a smooth, warm atmosphere.
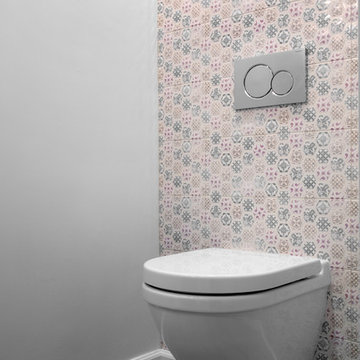
This new powder room used to be nothing more than a small closet! Closing off 1 door and opening another created a new 1/2 bathroom to service the guests.
The wall mounted toilet with the hidden tank saves a lot of room and makes cleaning an easy task, the vanity is also wall mounted and its only 9" deep!
to give the space some life and make it into a fun place to visit the sconce light fixtures on each side of the mirror have a cool rose \ flower design with crazy shadows casted on the wall and the full height tiled toilet wall is made out of small multi colored hex tiles with flower design in them.

We can't get enough of the statement sink and interior wall coverings in this powder bathroom. The mosaic tile perfectly accentuates the custom bathroom mirror and wall sconces.

Powder Room vanity with custom designed mirror and joinery
Photo by Jaime Diaz-Berrio
Cette image montre un WC et toilettes design de taille moyenne avec un placard à porte plane, des portes de placard blanches, un carrelage multicolore, mosaïque, un mur violet, un sol en carrelage de céramique, une vasque, un plan de toilette en quartz modifié et un sol beige.
Cette image montre un WC et toilettes design de taille moyenne avec un placard à porte plane, des portes de placard blanches, un carrelage multicolore, mosaïque, un mur violet, un sol en carrelage de céramique, une vasque, un plan de toilette en quartz modifié et un sol beige.
Idées déco de WC et toilettes avec un carrelage multicolore et un sol beige
1