Idées déco de WC et toilettes avec un carrelage multicolore
Trier par :
Budget
Trier par:Populaires du jour
1 - 20 sur 428 photos
1 sur 3

Fresh take on farmhouse. The accent brick tile wall makes this powder room pop!
Idées déco pour un petit WC et toilettes campagne en bois foncé avec un placard à porte shaker, un carrelage multicolore, des carreaux de porcelaine, un mur violet, un sol en carrelage de porcelaine, un lavabo encastré, un plan de toilette en quartz modifié, un sol gris, un plan de toilette gris, meuble-lavabo encastré et WC à poser.
Idées déco pour un petit WC et toilettes campagne en bois foncé avec un placard à porte shaker, un carrelage multicolore, des carreaux de porcelaine, un mur violet, un sol en carrelage de porcelaine, un lavabo encastré, un plan de toilette en quartz modifié, un sol gris, un plan de toilette gris, meuble-lavabo encastré et WC à poser.

Ryan Gamma
Inspiration pour un WC suspendu design de taille moyenne avec un placard sans porte, un carrelage multicolore, un carrelage bleu, mosaïque, un mur blanc, un sol en carrelage de porcelaine, un lavabo suspendu, un plan de toilette en quartz modifié, un sol gris et un plan de toilette blanc.
Inspiration pour un WC suspendu design de taille moyenne avec un placard sans porte, un carrelage multicolore, un carrelage bleu, mosaïque, un mur blanc, un sol en carrelage de porcelaine, un lavabo suspendu, un plan de toilette en quartz modifié, un sol gris et un plan de toilette blanc.
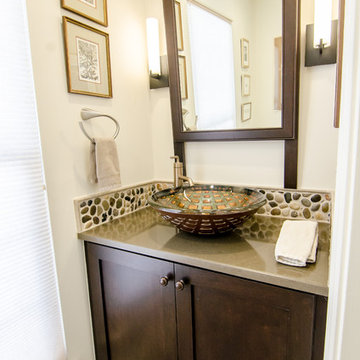
Idées déco pour un petit WC et toilettes classique en bois foncé avec une vasque, un placard à porte shaker, un plan de toilette en quartz modifié, WC séparés, un carrelage multicolore, une plaque de galets, un sol en carrelage de porcelaine, un mur blanc et un sol blanc.

Achieve functionality without sacrificing style with our functional Executive Suite Bathroom Upgrade.
Réalisation d'un grand WC et toilettes minimaliste en bois foncé avec un placard à porte plane, WC séparés, un carrelage multicolore, des dalles de pierre, un mur noir, parquet foncé, une vasque, un plan de toilette en terrazzo, un sol marron, un plan de toilette noir, meuble-lavabo suspendu et poutres apparentes.
Réalisation d'un grand WC et toilettes minimaliste en bois foncé avec un placard à porte plane, WC séparés, un carrelage multicolore, des dalles de pierre, un mur noir, parquet foncé, une vasque, un plan de toilette en terrazzo, un sol marron, un plan de toilette noir, meuble-lavabo suspendu et poutres apparentes.

This 1930's Barrington Hills farmhouse was in need of some TLC when it was purchased by this southern family of five who planned to make it their new home. The renovation taken on by Advance Design Studio's designer Scott Christensen and master carpenter Justin Davis included a custom porch, custom built in cabinetry in the living room and children's bedrooms, 2 children's on-suite baths, a guest powder room, a fabulous new master bath with custom closet and makeup area, a new upstairs laundry room, a workout basement, a mud room, new flooring and custom wainscot stairs with planked walls and ceilings throughout the home.
The home's original mechanicals were in dire need of updating, so HVAC, plumbing and electrical were all replaced with newer materials and equipment. A dramatic change to the exterior took place with the addition of a quaint standing seam metal roofed farmhouse porch perfect for sipping lemonade on a lazy hot summer day.
In addition to the changes to the home, a guest house on the property underwent a major transformation as well. Newly outfitted with updated gas and electric, a new stacking washer/dryer space was created along with an updated bath complete with a glass enclosed shower, something the bath did not previously have. A beautiful kitchenette with ample cabinetry space, refrigeration and a sink was transformed as well to provide all the comforts of home for guests visiting at the classic cottage retreat.
The biggest design challenge was to keep in line with the charm the old home possessed, all the while giving the family all the convenience and efficiency of modern functioning amenities. One of the most interesting uses of material was the porcelain "wood-looking" tile used in all the baths and most of the home's common areas. All the efficiency of porcelain tile, with the nostalgic look and feel of worn and weathered hardwood floors. The home’s casual entry has an 8" rustic antique barn wood look porcelain tile in a rich brown to create a warm and welcoming first impression.
Painted distressed cabinetry in muted shades of gray/green was used in the powder room to bring out the rustic feel of the space which was accentuated with wood planked walls and ceilings. Fresh white painted shaker cabinetry was used throughout the rest of the rooms, accentuated by bright chrome fixtures and muted pastel tones to create a calm and relaxing feeling throughout the home.
Custom cabinetry was designed and built by Advance Design specifically for a large 70” TV in the living room, for each of the children’s bedroom’s built in storage, custom closets, and book shelves, and for a mudroom fit with custom niches for each family member by name.
The ample master bath was fitted with double vanity areas in white. A generous shower with a bench features classic white subway tiles and light blue/green glass accents, as well as a large free standing soaking tub nestled under a window with double sconces to dim while relaxing in a luxurious bath. A custom classic white bookcase for plush towels greets you as you enter the sanctuary bath.

Cette image montre un WC et toilettes nordique de taille moyenne avec un placard sans porte, des portes de placard blanches, WC séparés, un carrelage multicolore, des carreaux de céramique, un mur beige, un sol en carrelage de céramique, une vasque, un plan de toilette en bois, un sol beige, un plan de toilette marron et meuble-lavabo suspendu.

Mid-century modern powder room project with marble mosaic tile behind the mirror with black & gold fixtures, two tone vanity light and white vanity.
Idées déco pour un petit WC et toilettes rétro avec des portes de placard blanches, WC séparés, un carrelage multicolore, du carrelage en marbre, un mur gris, un sol en marbre, un lavabo encastré, un plan de toilette en quartz modifié, un sol gris, un plan de toilette blanc et meuble-lavabo encastré.
Idées déco pour un petit WC et toilettes rétro avec des portes de placard blanches, WC séparés, un carrelage multicolore, du carrelage en marbre, un mur gris, un sol en marbre, un lavabo encastré, un plan de toilette en quartz modifié, un sol gris, un plan de toilette blanc et meuble-lavabo encastré.
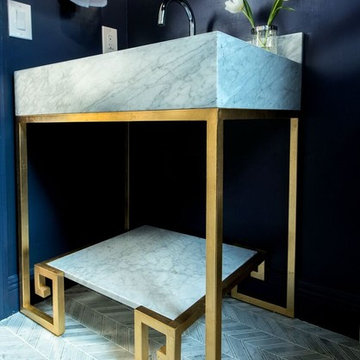
RM Studio Corp
Idées déco pour un petit WC et toilettes contemporain avec WC séparés, un carrelage multicolore, mosaïque, un mur bleu, un lavabo encastré, un plan de toilette en marbre et un sol en marbre.
Idées déco pour un petit WC et toilettes contemporain avec WC séparés, un carrelage multicolore, mosaïque, un mur bleu, un lavabo encastré, un plan de toilette en marbre et un sol en marbre.
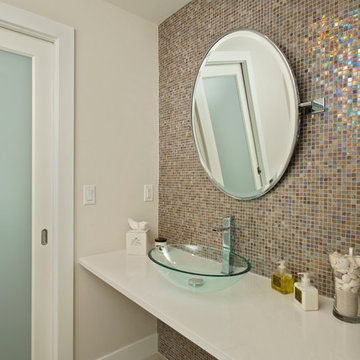
After moving walls, the newly created space was actually large enough to install a powder bath which this home was previously lacking. The metallic tiles, stylish mirror and glass vessel sink provide interest and light to a small area.
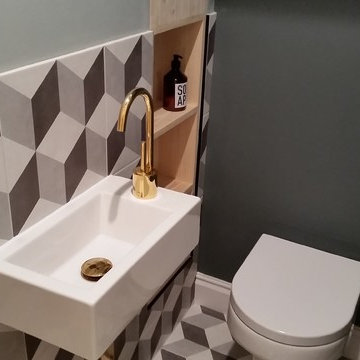
Cloakroom after:
Voila! The tile and greys are a great design pairing. We tiled half way up on one side to enhance width over height in this tiny bathroom.
The big highlight is the 'gold-ware'. It was proving impossible to find a decent tap of height in this squeeze of a space so we expanded our options to look at chrome-ware and chemically altered it to become 'gold plated' at a charge of £60.
Importantly, the storage door was converted into a removable shelf, now allowing to store toiletries.
Design by Faten from LondonFatCat.

Aménagement d'un petit WC suspendu industriel avec un placard à porte plane, des portes de placard bleues, un carrelage multicolore, des carreaux de céramique, un mur multicolore, un sol multicolore et un sol en carrelage de porcelaine.

Modern Powder room with floating custom vanity and 3" skirt custom black countertop.
Idée de décoration pour un petit WC et toilettes design avec un placard à porte shaker, des portes de placard blanches, WC à poser, un carrelage multicolore, des carreaux de porcelaine, un mur blanc, un sol en carrelage de porcelaine, un lavabo encastré, un plan de toilette en quartz, un sol multicolore, un plan de toilette noir et meuble-lavabo suspendu.
Idée de décoration pour un petit WC et toilettes design avec un placard à porte shaker, des portes de placard blanches, WC à poser, un carrelage multicolore, des carreaux de porcelaine, un mur blanc, un sol en carrelage de porcelaine, un lavabo encastré, un plan de toilette en quartz, un sol multicolore, un plan de toilette noir et meuble-lavabo suspendu.

Santa Barbara tile used in existing niche. Red paint thru out the space. Recycled barn wood vanity commissioned from an artist. Unique iron candle sconces and iron mirror suspended by chain from the ceiling. Hand forged towel hook.
Dean Fueroghne Photography

Masculine Man-Cave powder room
Réalisation d'un WC et toilettes tradition en bois brun de taille moyenne avec un placard à porte plane, WC séparés, un carrelage multicolore, un mur multicolore, un sol en carrelage de porcelaine, un lavabo intégré, un plan de toilette en quartz modifié, un sol bleu, un plan de toilette beige, meuble-lavabo suspendu et du papier peint.
Réalisation d'un WC et toilettes tradition en bois brun de taille moyenne avec un placard à porte plane, WC séparés, un carrelage multicolore, un mur multicolore, un sol en carrelage de porcelaine, un lavabo intégré, un plan de toilette en quartz modifié, un sol bleu, un plan de toilette beige, meuble-lavabo suspendu et du papier peint.
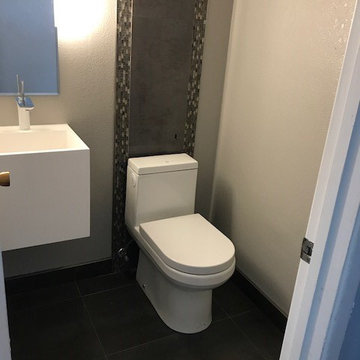
Exemple d'un petit WC et toilettes chic avec un placard à porte plane, des portes de placard blanches, WC à poser, un carrelage multicolore, mosaïque, un mur beige, un sol en carrelage de céramique, un lavabo suspendu, un plan de toilette en surface solide et un sol noir.

Tracy, one of our fabulous customers who last year undertook what can only be described as, a colossal home renovation!
With the help of her My Bespoke Room designer Milena, Tracy transformed her 1930's doer-upper into a truly jaw-dropping, modern family home. But don't take our word for it, see for yourself...
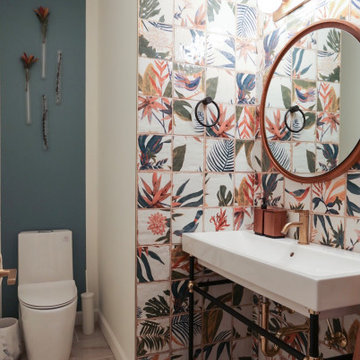
Inspiration pour un WC et toilettes traditionnel de taille moyenne avec des portes de placard blanches, WC à poser, un carrelage multicolore, des carreaux de céramique, un mur multicolore, un sol en carrelage de porcelaine, un plan vasque, un sol beige et meuble-lavabo sur pied.
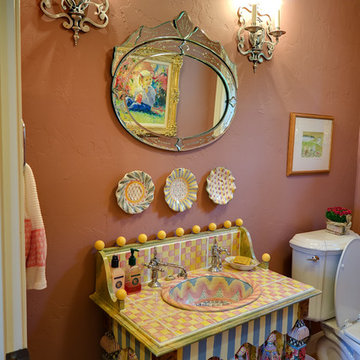
Fun patterns liven up this kid's bathroom.
Réalisation d'un WC et toilettes bohème de taille moyenne avec parquet clair, un lavabo posé, un plan de toilette en carrelage, WC séparés, un carrelage multicolore, un mur rose et un plan de toilette multicolore.
Réalisation d'un WC et toilettes bohème de taille moyenne avec parquet clair, un lavabo posé, un plan de toilette en carrelage, WC séparés, un carrelage multicolore, un mur rose et un plan de toilette multicolore.
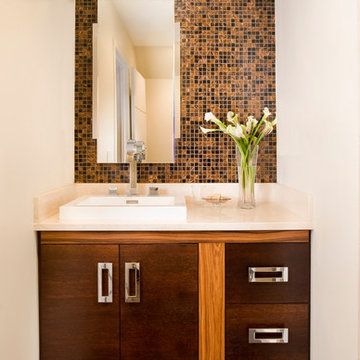
Rift white oak vanity with perfect brown dye & Rosewood inlay with clear finish
-Shelly Harrison Photography
Inspiration pour un petit WC et toilettes design en bois foncé avec un placard à porte plane, un carrelage noir, un carrelage marron, un carrelage multicolore, un mur blanc, un sol en carrelage de porcelaine, un lavabo posé, un plan de toilette en surface solide et mosaïque.
Inspiration pour un petit WC et toilettes design en bois foncé avec un placard à porte plane, un carrelage noir, un carrelage marron, un carrelage multicolore, un mur blanc, un sol en carrelage de porcelaine, un lavabo posé, un plan de toilette en surface solide et mosaïque.
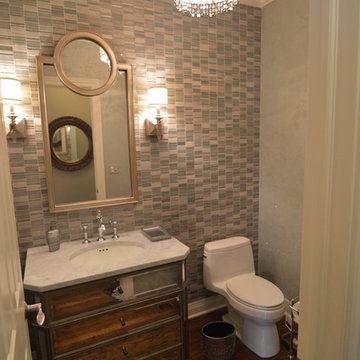
Karen Wolf Morrison
Inspiration pour un WC et toilettes bohème de taille moyenne avec un placard en trompe-l'oeil, WC à poser, un carrelage multicolore, mosaïque, un mur gris, un sol en bois brun, un lavabo encastré, un plan de toilette en marbre et un sol marron.
Inspiration pour un WC et toilettes bohème de taille moyenne avec un placard en trompe-l'oeil, WC à poser, un carrelage multicolore, mosaïque, un mur gris, un sol en bois brun, un lavabo encastré, un plan de toilette en marbre et un sol marron.
Idées déco de WC et toilettes avec un carrelage multicolore
1