Idées déco de WC et toilettes avec un carrelage noir et blanc
Trier par :
Budget
Trier par:Populaires du jour
61 - 80 sur 646 photos
1 sur 2
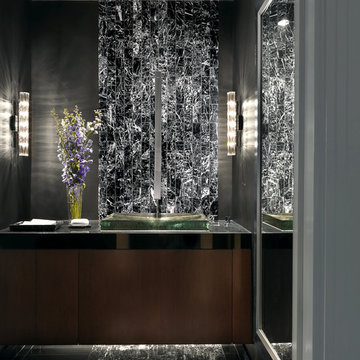
Interior Designer: Karen Pepper
Photo by: Alise O'Brien Photography
Cette photo montre un WC et toilettes tendance avec un carrelage noir et blanc et du carrelage en marbre.
Cette photo montre un WC et toilettes tendance avec un carrelage noir et blanc et du carrelage en marbre.
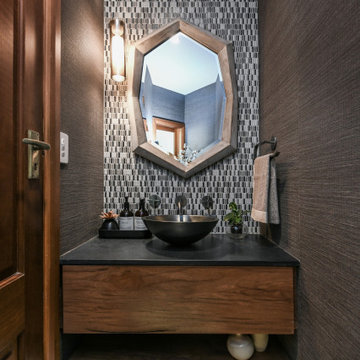
Inspiration pour un petit WC et toilettes design en bois brun avec un placard à porte plane, un carrelage noir et blanc, mosaïque, un sol en terrazzo, une vasque, un plan de toilette en quartz modifié, un plan de toilette noir, meuble-lavabo suspendu et du papier peint.
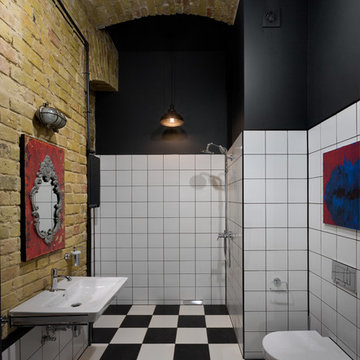
Андрей Авдеенко
Réalisation d'un WC suspendu urbain de taille moyenne avec un carrelage blanc, un carrelage noir et blanc, des carreaux de céramique, un mur blanc et un lavabo suspendu.
Réalisation d'un WC suspendu urbain de taille moyenne avec un carrelage blanc, un carrelage noir et blanc, des carreaux de céramique, un mur blanc et un lavabo suspendu.

Inspiration pour un grand WC suspendu design en bois brun avec un placard sans porte, un carrelage noir et blanc, une plaque de galets, un sol en terrazzo, un lavabo posé, un plan de toilette en quartz modifié, un sol noir, un plan de toilette gris et meuble-lavabo suspendu.
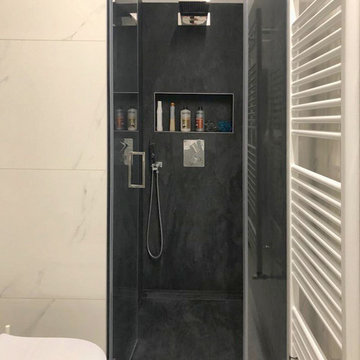
Bagno di servizio
Cette image montre un grand WC et toilettes minimaliste avec un placard à porte plane, des portes de placard blanches, WC séparés, un carrelage noir et blanc, des carreaux de porcelaine, un mur gris, un sol en carrelage de porcelaine, un lavabo intégré, un plan de toilette en surface solide, un sol blanc et un plan de toilette blanc.
Cette image montre un grand WC et toilettes minimaliste avec un placard à porte plane, des portes de placard blanches, WC séparés, un carrelage noir et blanc, des carreaux de porcelaine, un mur gris, un sol en carrelage de porcelaine, un lavabo intégré, un plan de toilette en surface solide, un sol blanc et un plan de toilette blanc.
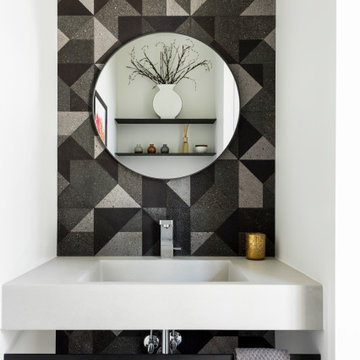
Idée de décoration pour un WC et toilettes design avec un carrelage noir et blanc, un mur blanc, un lavabo intégré et un plan de toilette blanc.
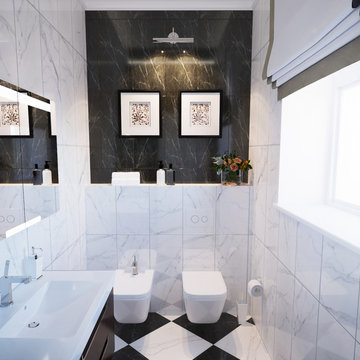
Aménagement d'un petit WC et toilettes classique en bois foncé avec un carrelage noir et blanc, un sol en marbre, un carrelage de pierre, un lavabo posé, un bidet et un sol multicolore.
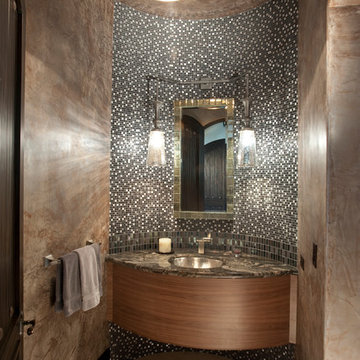
Powder Room, Tile,
Cette image montre un WC et toilettes méditerranéen en bois foncé de taille moyenne avec un lavabo encastré, un placard à porte plane, un carrelage noir et blanc, un carrelage beige, mosaïque, un mur gris, un sol en carrelage de céramique et un plan de toilette en marbre.
Cette image montre un WC et toilettes méditerranéen en bois foncé de taille moyenne avec un lavabo encastré, un placard à porte plane, un carrelage noir et blanc, un carrelage beige, mosaïque, un mur gris, un sol en carrelage de céramique et un plan de toilette en marbre.

Mark and Cindy wanted to update the main level of their home but weren’t sure what their “style” was and where to start. They thought their taste was traditional rustic based on elements already present in the home. They love to entertain and drink wine, and wanted furnishings that would be durable and provide ample seating.
The project scope included replacing flooring throughout, updating the fireplace, new furnishings in the living room and foyer, new lighting for the living room and eating area, new paint and window treatments, updating the powder room but keeping the vanity cabinet, updating the stairs in the foyer and accessorizing all rooms.
It didn’t take long after working with these clients to discover they were drawn to bolder, more contemporary looks! After selecting this beautiful stain for the wood flooring, we extended the flooring into the living room to create more of an open feel. The stairs have a new handrail, modern balusters and a carpet runner with a subtle but striking pattern. A bench seat and new furnishings added a welcoming touch of glam. A wall of bold geometric tile added the wow factor to the powder room, completed with a contemporary mirror and lighting, sink and faucet, accessories and art. The black ceiling added to the dramatic effect. In the living room two comfy leather sofas surround a large ottoman and modern rug to ground the space, with a black and gold chandelier added to the room to uplift the ambience. New tile fireplace surround, black and gold granite hearth and white mantel create a bold focal point, with artwork and other furnishings to tie in the colors and create a cozy but contemporary room they love to lounge in.
Cheers!

This gorgeous home renovation was a fun project to work on. The goal for the whole-house remodel was to infuse the home with a fresh new perspective while hinting at the traditional Mediterranean flare. We also wanted to balance the new and the old and help feature the customer’s existing character pieces. Let's begin with the custom front door, which is made with heavy distressing and a custom stain, along with glass and wrought iron hardware. The exterior sconces, dark light compliant, are rubbed bronze Hinkley with clear seedy glass and etched opal interior.
Moving on to the dining room, porcelain tile made to look like wood was installed throughout the main level. The dining room floor features a herringbone pattern inlay to define the space and add a custom touch. A reclaimed wood beam with a custom stain and oil-rubbed bronze chandelier creates a cozy and warm atmosphere.
In the kitchen, a hammered copper hood and matching undermount sink are the stars of the show. The tile backsplash is hand-painted and customized with a rustic texture, adding to the charm and character of this beautiful kitchen.
The powder room features a copper and steel vanity and a matching hammered copper framed mirror. A porcelain tile backsplash adds texture and uniqueness.
Lastly, a brick-backed hanging gas fireplace with a custom reclaimed wood mantle is the perfect finishing touch to this spectacular whole house remodel. It is a stunning transformation that truly showcases the artistry of our design and construction teams.
Project by Douglah Designs. Their Lafayette-based design-build studio serves San Francisco's East Bay areas, including Orinda, Moraga, Walnut Creek, Danville, Alamo Oaks, Diablo, Dublin, Pleasanton, Berkeley, Oakland, and Piedmont.
For more about Douglah Designs, click here: http://douglahdesigns.com/
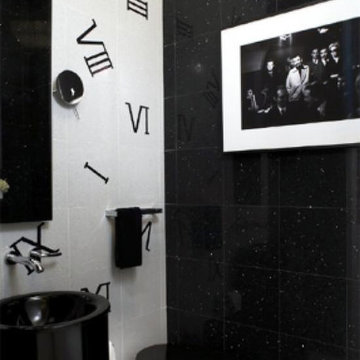
Cette image montre un petit WC et toilettes minimaliste avec WC à poser, un carrelage noir et blanc, des carreaux de céramique, un mur noir, un sol en carrelage de céramique et un lavabo de ferme.

Amoura Productions
Idée de décoration pour un petit WC suspendu minimaliste avec un placard sans porte, des portes de placard grises, un carrelage noir et blanc, un carrelage en pâte de verre, un mur gris, un sol en carrelage de porcelaine, une vasque et un plan de toilette en surface solide.
Idée de décoration pour un petit WC suspendu minimaliste avec un placard sans porte, des portes de placard grises, un carrelage noir et blanc, un carrelage en pâte de verre, un mur gris, un sol en carrelage de porcelaine, une vasque et un plan de toilette en surface solide.
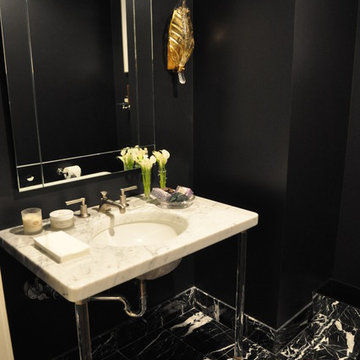
Exemple d'un petit WC et toilettes tendance avec un carrelage noir et blanc, un mur noir, un sol en marbre, un lavabo de ferme et un plan de toilette en marbre.
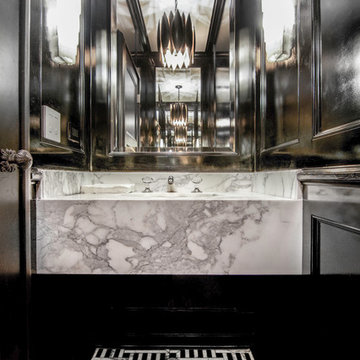
Calvin Baines
Inspiration pour un WC suspendu méditerranéen de taille moyenne avec un carrelage noir et blanc, un mur noir, un sol en marbre, un lavabo intégré et un plan de toilette en marbre.
Inspiration pour un WC suspendu méditerranéen de taille moyenne avec un carrelage noir et blanc, un mur noir, un sol en marbre, un lavabo intégré et un plan de toilette en marbre.
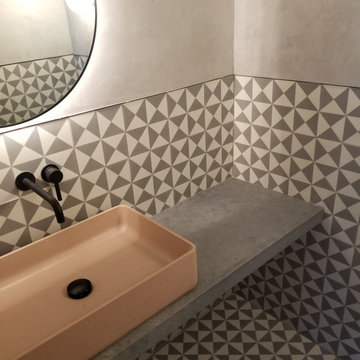
Cette image montre un petit WC et toilettes minimaliste avec un placard sans porte, des portes de placard grises, WC à poser, un carrelage noir et blanc, des carreaux de béton, un mur gris, carreaux de ciment au sol, une vasque, un plan de toilette en béton, un sol gris, un plan de toilette gris et meuble-lavabo encastré.
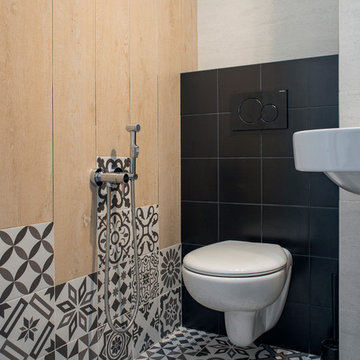
Inspiration pour un WC suspendu design avec un carrelage beige, un carrelage noir et blanc, un carrelage noir et un sol multicolore.

Idées déco pour un petit WC et toilettes campagne avec un placard en trompe-l'oeil, des portes de placard marrons, un carrelage noir et blanc, des carreaux de céramique, un mur blanc, une vasque, un plan de toilette en marbre, un plan de toilette noir, meuble-lavabo sur pied, un sol en bois brun et un sol marron.
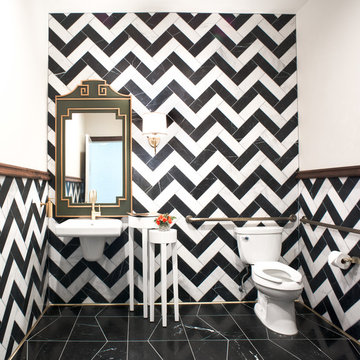
Drew Kelly
Cette image montre un WC et toilettes bohème de taille moyenne avec un carrelage de pierre, un sol en marbre, un lavabo suspendu, WC séparés et un carrelage noir et blanc.
Cette image montre un WC et toilettes bohème de taille moyenne avec un carrelage de pierre, un sol en marbre, un lavabo suspendu, WC séparés et un carrelage noir et blanc.
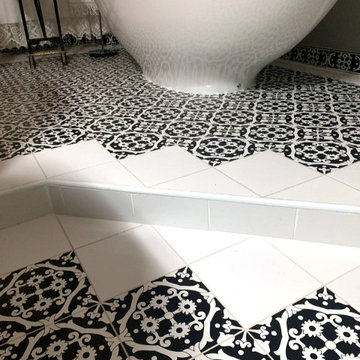
"Restyling" di un bagno di servizio che diviene bagno padronale. Fonte d'ispirazione, la notte, dove le gradazioni dei colori cambiano, si attenuano, sono meno intensi e le tinte vanno verso tonalità meno accese, il nero compare e prevale su tutto. L'uso del decoro floreale dal colore scuro nelle maioliche così sapientemente modellato dagli artigiani della casa delle Ceramiche Vietresi, rende austero l'ambiente che lo riceve. I moduli utilizzati: quadrato 20x20 e listello 10x20 "Tovere Nero" per il pavimento e battiscopa; quadrato 20x20 Bianco per le cornici del pavimento e del rivestimento delle pareti; infine delle fasce 5x20 a correre del Mosaico "Luna Chiena", composto da preziose tessere di vetro a specchio miscelate con quelle a tinta unita, fanno da cornice di chiusura alla composizione del rivestimento delle pareti. La Vasca da bagno free standing MEG 11 con miscelatore a colonna della Galassia Ceramiche, i sanitari filo parete new light della Catalano Ceramiche e il lavabo da appoggio Moai della Scarabeo Ceramiche, con il loro bianco lucido ceramico riflettono indistintamente sia la luce naturale che quella artificiale come punti luci in una notte stellata.
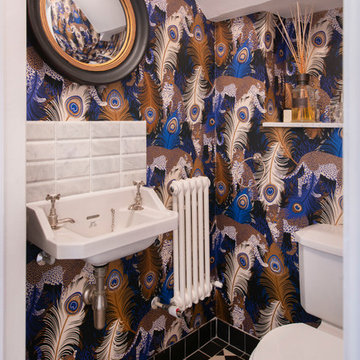
Aménagement d'un WC et toilettes éclectique avec WC à poser, un carrelage noir et blanc, du carrelage en marbre, un sol en carrelage de terre cuite, un lavabo suspendu, un plan de toilette en marbre et un sol noir.
Idées déco de WC et toilettes avec un carrelage noir et blanc
4