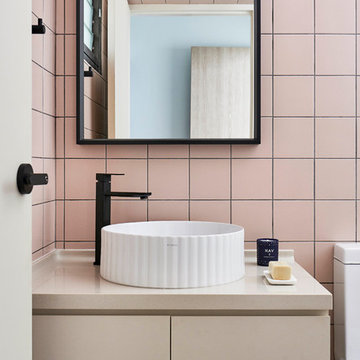Idées déco de WC et toilettes avec un carrelage vert et un carrelage rose
Trier par :
Budget
Trier par:Populaires du jour
1 - 20 sur 898 photos

Rainforest Bathroom in Horsham, West Sussex
Explore this rainforest-inspired bathroom, utilising leafy tiles, brushed gold brassware and great storage options.
The Brief
This Horsham-based couple required an update of their en-suite bathroom and sought to create an indulgent space with a difference, whilst also encompassing their interest in art and design.
Creating a great theme was key to this project, but storage requirements were also an important consideration. Space to store bathroom essentials was key, as well as areas to display decorative items.
Design Elements
A leafy rainforest tile is one of the key design elements of this projects.
It has been used as an accent within storage niches and for the main shower wall, and contributes towards the arty design this client favoured from initial conversations about the project. On the opposing shower wall, a mint tile has been used, with a neutral tile used on the remaining two walls.
Including plentiful storage was key to ensure everything had its place in this en-suite. A sizeable furniture unit and matching mirrored cabinet from supplier Pelipal incorporate plenty of storage, in a complimenting wood finish.
Special Inclusions
To compliment the green and leafy theme, a selection of brushed gold brassware has been utilised within the shower, basin area, flush plate and towel rail. Including the brushed gold elements enhanced the design and further added to the unique theme favoured by the client.
Storage niches have been used within the shower and above sanitaryware, as a place to store decorative items and everyday showering essentials.
The shower itself is made of a Crosswater enclosure and tray, equipped with a waterfall style shower and matching shower control.
Project Highlight
The highlight of this project is the sizeable furniture unit and matching mirrored cabinet from German supplier Pelipal, chosen in the san remo oak finish.
This furniture adds all-important storage space for the client and also perfectly matches the leafy theme of this bathroom project.
The End Result
This project highlights the amazing results that can be achieved when choosing something a little bit different. Designer Martin has created a fantastic theme for this client, with elements that work in perfect harmony, and achieve the initial brief of the client.
If you’re looking to create a unique style in your next bathroom, en-suite or cloakroom project, discover how our expert design team can transform your space with a free design appointment.
Arrange a free bathroom design appointment in showroom or online.

Idée de décoration pour un WC et toilettes tradition avec un carrelage vert, un mur multicolore, du papier peint, boiseries et un lavabo suspendu.

Die Zahnhygiene ist nur durch Glas und die darum gewickelte Lamellenwand abgetrennt und lässt Ein- und Ausblicke zu, ohne dabei indiskret zu sein.
Der Raum ist über die Lounge zu erreichen unweit der Infusionsstraße und strahlt mit dem Einsatz von Eichenholz, Flusskieselbecken, nebliger Waldtapete und hellen gedeckten Farben eine Ruheoase aus
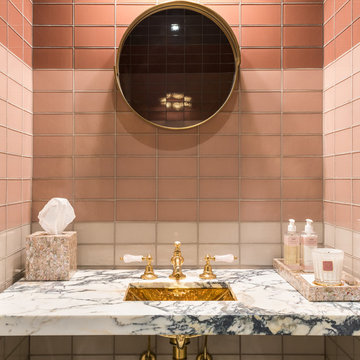
Powder Room
Exemple d'un petit WC et toilettes chic avec un carrelage rose, un mur rose, un plan de toilette en marbre et un plan de toilette multicolore.
Exemple d'un petit WC et toilettes chic avec un carrelage rose, un mur rose, un plan de toilette en marbre et un plan de toilette multicolore.

Photography: Agnieszka Jakubowicz
Design: Mindi Kim
Réalisation d'un WC et toilettes marin en bois brun avec un placard à porte plane, un carrelage vert, un carrelage métro, un mur gris, une vasque, un plan de toilette en bois, un sol gris et un plan de toilette marron.
Réalisation d'un WC et toilettes marin en bois brun avec un placard à porte plane, un carrelage vert, un carrelage métro, un mur gris, une vasque, un plan de toilette en bois, un sol gris et un plan de toilette marron.
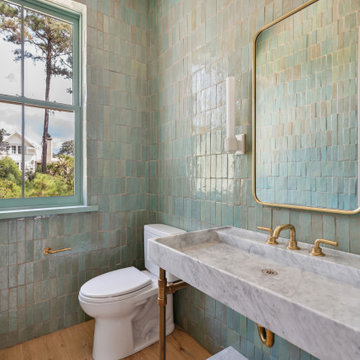
Powder room featuring white oak flooring, bold green handmade zellige tile on all walls, a brass and Carrara marble console sink, brass fixtures and custom white sconces by Urban Electric Company.
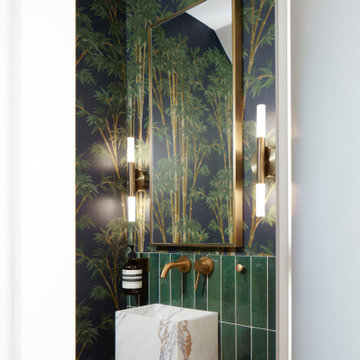
Idées déco pour un WC et toilettes contemporain avec un carrelage vert, un mur multicolore, un lavabo suspendu et du papier peint.

Powder Room in dark green glazed tile
Aménagement d'un petit WC et toilettes classique avec un placard à porte shaker, des portes de placards vertess, WC à poser, un carrelage vert, des carreaux de céramique, un mur vert, un sol en bois brun, un lavabo encastré, un plan de toilette en surface solide, un sol beige, un plan de toilette blanc, meuble-lavabo encastré et un mur en parement de brique.
Aménagement d'un petit WC et toilettes classique avec un placard à porte shaker, des portes de placards vertess, WC à poser, un carrelage vert, des carreaux de céramique, un mur vert, un sol en bois brun, un lavabo encastré, un plan de toilette en surface solide, un sol beige, un plan de toilette blanc, meuble-lavabo encastré et un mur en parement de brique.

Tiffany Findley
Réalisation d'un WC et toilettes design de taille moyenne avec un placard sans porte, WC à poser, un carrelage beige, un carrelage vert, un carrelage en pâte de verre, un mur gris, un sol en bois brun et un lavabo intégré.
Réalisation d'un WC et toilettes design de taille moyenne avec un placard sans porte, WC à poser, un carrelage beige, un carrelage vert, un carrelage en pâte de verre, un mur gris, un sol en bois brun et un lavabo intégré.

Мы кардинально пересмотрели планировку этой квартиры. Из однокомнатной она превратилась в почти в двухкомнатную с гардеробной и кухней нишей.
Помимо гардеробной в спальне есть шкаф. В ванной комнате есть место для хранения бытовой химии и полотенец. В квартире много света, благодаря использованию стеклянной перегородки. Есть запасные посадочные места (складные стулья в шкафу). Подвесной светильник над столом можно перемещать (если нужно подвинуть стол), цепляя длинный провод на дополнительные крепления в потолке.

This powder room feature floor to ceiling pencil tiles in this gorgeous Jade Green colour. We used a Concrete Nation vessel from Plumbline and Gunmetal tapware from ABI Interiors. The vanities are solid oak and are a gorgeous unique design.

Serenity is achieved through the combination of the multi-layer wall tile, antique vanity, the antique light fixture and of course, Buddha.
Réalisation d'un WC et toilettes asiatique en bois foncé de taille moyenne avec un placard en trompe-l'oeil, un carrelage vert, un carrelage de pierre, un mur vert, un sol en carrelage de céramique, une vasque, un plan de toilette en bois, un sol vert et un plan de toilette vert.
Réalisation d'un WC et toilettes asiatique en bois foncé de taille moyenne avec un placard en trompe-l'oeil, un carrelage vert, un carrelage de pierre, un mur vert, un sol en carrelage de céramique, une vasque, un plan de toilette en bois, un sol vert et un plan de toilette vert.
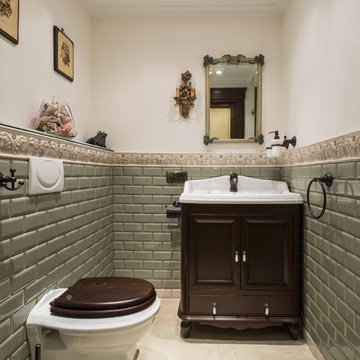
Idée de décoration pour un WC suspendu tradition en bois foncé avec un carrelage vert, un carrelage métro, un sol beige, un placard en trompe-l'oeil, un mur multicolore et un plan vasque.
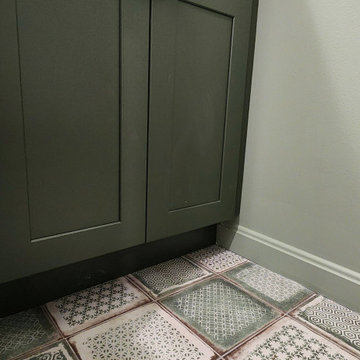
Aménagement d'un WC et toilettes rétro de taille moyenne avec un placard en trompe-l'oeil, des portes de placards vertess, WC séparés, un carrelage vert, des carreaux de porcelaine, un mur vert, un sol en carrelage de porcelaine, un lavabo intégré, un plan de toilette en quartz modifié, un sol vert, un plan de toilette blanc et meuble-lavabo encastré.

Idée de décoration pour un petit WC suspendu tradition en bois vieilli avec un placard à porte plane, un carrelage vert, des carreaux de céramique, un mur multicolore, un sol en carrelage de porcelaine, un lavabo suspendu, un sol marron et meuble-lavabo suspendu.

Interior Design by Nina Williams Designs,
Construction by Southwind Custom Builders,
Photography by Phillip Schultz Ritterman
Réalisation d'un WC et toilettes méditerranéen en bois clair de taille moyenne avec un plan de toilette en carrelage, WC séparés, un lavabo encastré, un placard avec porte à panneau encastré, un carrelage vert et des carreaux de céramique.
Réalisation d'un WC et toilettes méditerranéen en bois clair de taille moyenne avec un plan de toilette en carrelage, WC séparés, un lavabo encastré, un placard avec porte à panneau encastré, un carrelage vert et des carreaux de céramique.

such a fun podwer room added to ths first floor
Idées déco pour un petit WC et toilettes classique en bois brun avec un placard à porte plane, un carrelage vert, un mur multicolore, un lavabo encastré, un plan de toilette en quartz, un plan de toilette blanc, meuble-lavabo encastré et du papier peint.
Idées déco pour un petit WC et toilettes classique en bois brun avec un placard à porte plane, un carrelage vert, un mur multicolore, un lavabo encastré, un plan de toilette en quartz, un plan de toilette blanc, meuble-lavabo encastré et du papier peint.
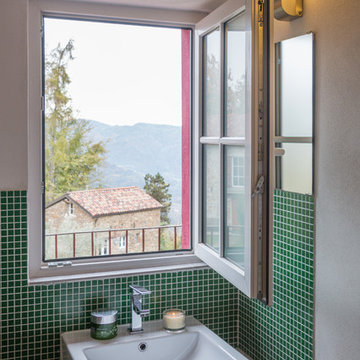
Andrea Chiesa è Progetto Immagine
Idée de décoration pour un petit WC et toilettes design avec un carrelage vert, mosaïque, un mur blanc et une grande vasque.
Idée de décoration pour un petit WC et toilettes design avec un carrelage vert, mosaïque, un mur blanc et une grande vasque.
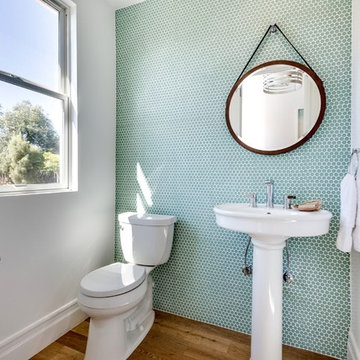
Photo: Joshua Targownik
Cette image montre un WC et toilettes marin avec un lavabo de ferme, WC séparés, un mur vert, un carrelage vert et mosaïque.
Cette image montre un WC et toilettes marin avec un lavabo de ferme, WC séparés, un mur vert, un carrelage vert et mosaïque.
Idées déco de WC et toilettes avec un carrelage vert et un carrelage rose
1
