Idées déco de WC et toilettes avec un carrelage vert et un carrelage multicolore
Trier par :
Budget
Trier par:Populaires du jour
1 - 20 sur 2 865 photos
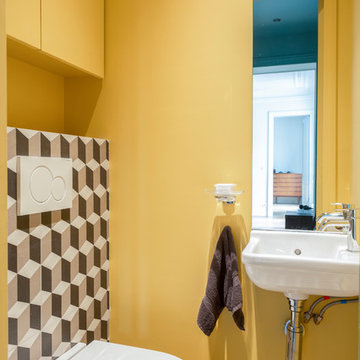
Olivier Hallot
Aménagement d'un WC suspendu contemporain avec un carrelage multicolore, un mur jaune et un lavabo suspendu.
Aménagement d'un WC suspendu contemporain avec un carrelage multicolore, un mur jaune et un lavabo suspendu.

Aménagement d'un WC et toilettes contemporain avec un placard à porte plane, des portes de placard marrons, un carrelage multicolore, mosaïque, un mur multicolore, une vasque, un plan de toilette blanc et meuble-lavabo encastré.

Inspiration pour un WC suspendu nordique avec un carrelage multicolore, des carreaux de céramique, un mur beige, un sol en carrelage de céramique, un lavabo suspendu et un sol multicolore.

Lower Level Powder Room
Inspiration pour un WC et toilettes traditionnel avec un carrelage vert, un carrelage métro, un mur vert, un lavabo encastré, un plan de toilette en marbre, un sol multicolore et un plan de toilette blanc.
Inspiration pour un WC et toilettes traditionnel avec un carrelage vert, un carrelage métro, un mur vert, un lavabo encastré, un plan de toilette en marbre, un sol multicolore et un plan de toilette blanc.

Rainforest Bathroom in Horsham, West Sussex
Explore this rainforest-inspired bathroom, utilising leafy tiles, brushed gold brassware and great storage options.
The Brief
This Horsham-based couple required an update of their en-suite bathroom and sought to create an indulgent space with a difference, whilst also encompassing their interest in art and design.
Creating a great theme was key to this project, but storage requirements were also an important consideration. Space to store bathroom essentials was key, as well as areas to display decorative items.
Design Elements
A leafy rainforest tile is one of the key design elements of this projects.
It has been used as an accent within storage niches and for the main shower wall, and contributes towards the arty design this client favoured from initial conversations about the project. On the opposing shower wall, a mint tile has been used, with a neutral tile used on the remaining two walls.
Including plentiful storage was key to ensure everything had its place in this en-suite. A sizeable furniture unit and matching mirrored cabinet from supplier Pelipal incorporate plenty of storage, in a complimenting wood finish.
Special Inclusions
To compliment the green and leafy theme, a selection of brushed gold brassware has been utilised within the shower, basin area, flush plate and towel rail. Including the brushed gold elements enhanced the design and further added to the unique theme favoured by the client.
Storage niches have been used within the shower and above sanitaryware, as a place to store decorative items and everyday showering essentials.
The shower itself is made of a Crosswater enclosure and tray, equipped with a waterfall style shower and matching shower control.
Project Highlight
The highlight of this project is the sizeable furniture unit and matching mirrored cabinet from German supplier Pelipal, chosen in the san remo oak finish.
This furniture adds all-important storage space for the client and also perfectly matches the leafy theme of this bathroom project.
The End Result
This project highlights the amazing results that can be achieved when choosing something a little bit different. Designer Martin has created a fantastic theme for this client, with elements that work in perfect harmony, and achieve the initial brief of the client.
If you’re looking to create a unique style in your next bathroom, en-suite or cloakroom project, discover how our expert design team can transform your space with a free design appointment.
Arrange a free bathroom design appointment in showroom or online.
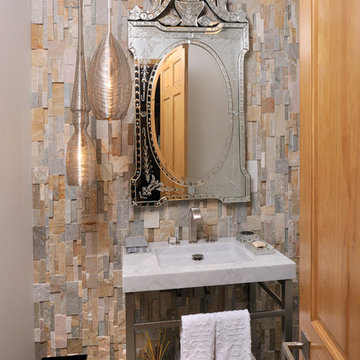
Peter Damroth
Aménagement d'un WC et toilettes montagne avec un carrelage multicolore, un carrelage de pierre et un lavabo intégré.
Aménagement d'un WC et toilettes montagne avec un carrelage multicolore, un carrelage de pierre et un lavabo intégré.

Idée de décoration pour un WC et toilettes tradition avec un carrelage vert, un mur multicolore, du papier peint, boiseries et un lavabo suspendu.

The Powder room off the kitchen in a Mid Century modern home built by a student of Eichler. This Eichler inspired home was completely renovated and restored to meet current structural, electrical, and energy efficiency codes as it was in serious disrepair when purchased as well as numerous and various design elements being inconsistent with the original architectural intent of the house from subsequent remodels.

Idée de décoration pour un petit WC et toilettes tradition avec un placard à porte shaker, des portes de placard marrons, WC à poser, un carrelage multicolore, un mur multicolore, un lavabo encastré, un plan de toilette en quartz modifié, un sol multicolore, un plan de toilette multicolore et meuble-lavabo sur pied.

Die Zahnhygiene ist nur durch Glas und die darum gewickelte Lamellenwand abgetrennt und lässt Ein- und Ausblicke zu, ohne dabei indiskret zu sein.
Der Raum ist über die Lounge zu erreichen unweit der Infusionsstraße und strahlt mit dem Einsatz von Eichenholz, Flusskieselbecken, nebliger Waldtapete und hellen gedeckten Farben eine Ruheoase aus

Cette image montre un WC suspendu design de taille moyenne avec un carrelage multicolore, des carreaux de porcelaine, un mur multicolore, un sol en bois brun, une vasque, un plan de toilette en bois, un sol marron et un plan de toilette marron.

We are crazy about the vaulted ceiling, custom chandelier, marble floor, and custom vanity just to name a few of our favorite architectural design elements.

Aménagement d'un WC et toilettes moderne de taille moyenne avec WC à poser, un mur blanc, un lavabo intégré, un plan de toilette en marbre, un sol gris, un placard sans porte, un carrelage multicolore et un sol en carrelage de céramique.

Photography: Julia Lynn
Cette photo montre un petit WC et toilettes chic avec un mur gris, parquet foncé, une vasque, un sol marron, un carrelage multicolore, mosaïque, un plan de toilette en quartz modifié et un plan de toilette blanc.
Cette photo montre un petit WC et toilettes chic avec un mur gris, parquet foncé, une vasque, un sol marron, un carrelage multicolore, mosaïque, un plan de toilette en quartz modifié et un plan de toilette blanc.

Idées déco pour un WC et toilettes méditerranéen en bois foncé de taille moyenne avec un placard en trompe-l'oeil, un carrelage orange, un carrelage multicolore, tomettes au sol, une vasque et un plan de toilette en bois.
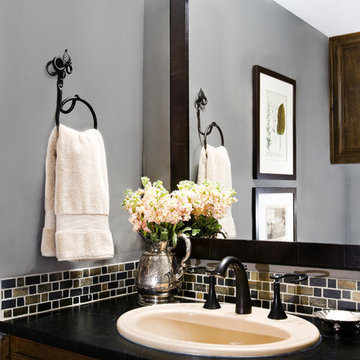
New Selections: Minas Black soapstone, paint, slate backsplash, handtowles, art work, custom framed mirror
Brio Photography
Inspiration pour un WC et toilettes traditionnel avec un lavabo posé, un carrelage multicolore et un plan de toilette noir.
Inspiration pour un WC et toilettes traditionnel avec un lavabo posé, un carrelage multicolore et un plan de toilette noir.

Photography: Agnieszka Jakubowicz
Design: Mindi Kim
Réalisation d'un WC et toilettes marin en bois brun avec un placard à porte plane, un carrelage vert, un carrelage métro, un mur gris, une vasque, un plan de toilette en bois, un sol gris et un plan de toilette marron.
Réalisation d'un WC et toilettes marin en bois brun avec un placard à porte plane, un carrelage vert, un carrelage métro, un mur gris, une vasque, un plan de toilette en bois, un sol gris et un plan de toilette marron.
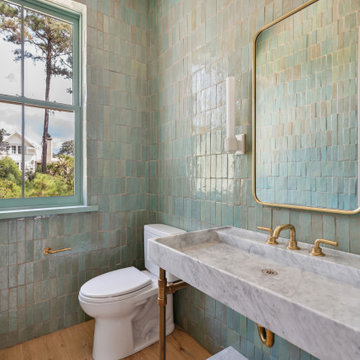
Powder room featuring white oak flooring, bold green handmade zellige tile on all walls, a brass and Carrara marble console sink, brass fixtures and custom white sconces by Urban Electric Company.

Rainforest Bathroom in Horsham, West Sussex
Explore this rainforest-inspired bathroom, utilising leafy tiles, brushed gold brassware and great storage options.
The Brief
This Horsham-based couple required an update of their en-suite bathroom and sought to create an indulgent space with a difference, whilst also encompassing their interest in art and design.
Creating a great theme was key to this project, but storage requirements were also an important consideration. Space to store bathroom essentials was key, as well as areas to display decorative items.
Design Elements
A leafy rainforest tile is one of the key design elements of this projects.
It has been used as an accent within storage niches and for the main shower wall, and contributes towards the arty design this client favoured from initial conversations about the project. On the opposing shower wall, a mint tile has been used, with a neutral tile used on the remaining two walls.
Including plentiful storage was key to ensure everything had its place in this en-suite. A sizeable furniture unit and matching mirrored cabinet from supplier Pelipal incorporate plenty of storage, in a complimenting wood finish.
Special Inclusions
To compliment the green and leafy theme, a selection of brushed gold brassware has been utilised within the shower, basin area, flush plate and towel rail. Including the brushed gold elements enhanced the design and further added to the unique theme favoured by the client.
Storage niches have been used within the shower and above sanitaryware, as a place to store decorative items and everyday showering essentials.
The shower itself is made of a Crosswater enclosure and tray, equipped with a waterfall style shower and matching shower control.
Project Highlight
The highlight of this project is the sizeable furniture unit and matching mirrored cabinet from German supplier Pelipal, chosen in the san remo oak finish.
This furniture adds all-important storage space for the client and also perfectly matches the leafy theme of this bathroom project.
The End Result
This project highlights the amazing results that can be achieved when choosing something a little bit different. Designer Martin has created a fantastic theme for this client, with elements that work in perfect harmony, and achieve the initial brief of the client.
If you’re looking to create a unique style in your next bathroom, en-suite or cloakroom project, discover how our expert design team can transform your space with a free design appointment.
Arrange a free bathroom design appointment in showroom or online.
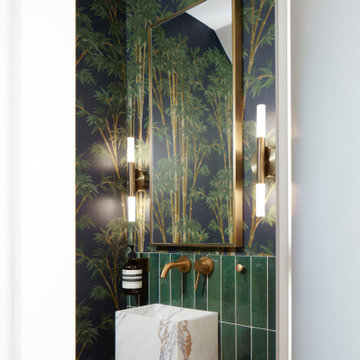
Idées déco pour un WC et toilettes contemporain avec un carrelage vert, un mur multicolore, un lavabo suspendu et du papier peint.
Idées déco de WC et toilettes avec un carrelage vert et un carrelage multicolore
1