Idées déco de WC et toilettes avec un carrelage vert et parquet foncé
Trier par :
Budget
Trier par:Populaires du jour
1 - 20 sur 26 photos

Cette photo montre un petit WC et toilettes chic avec WC séparés, un carrelage bleu, un carrelage vert, un carrelage orange, un carrelage rouge, un carrelage beige, un carrelage multicolore, mosaïque, un mur rouge, parquet foncé, une vasque et un plan de toilette en carrelage.

Powder room with a punch! Handmade green subway tile is laid in a herringbone pattern for this feature wall. The other three walls received a gorgeous gold metallic print wallcovering. A brass and marble sink with all brass fittings provide the perfect contrast to the green tile backdrop. Walnut wood flooring
Photo: Stephen Allen

Designer, Kapan Shipman, created two contemporary fireplaces and unique built-in displays in this historic Andersonville home. The living room cleverly uses the unique angled space to house a sleek stone and wood fireplace with built in shelving and wall-mounted tv. We also custom built a vertical built-in closet at the back entryway as a mini mudroom for extra storage at the door. In the open-concept dining room, a gorgeous white stone gas fireplace is the focal point with a built-in credenza buffet for the dining area. At the front entryway, Kapan designed one of our most unique built ins with floor-to-ceiling wood beams anchoring white pedestal boxes for display. Another beauty is the industrial chic stairwell combining steel wire and a dark reclaimed wood bannister.

Michele Lee Wilson
Exemple d'un WC et toilettes tendance avec un placard sans porte, WC à poser, un carrelage vert, un carrelage métro, un mur blanc, parquet foncé, un lavabo suspendu et un sol noir.
Exemple d'un WC et toilettes tendance avec un placard sans porte, WC à poser, un carrelage vert, un carrelage métro, un mur blanc, parquet foncé, un lavabo suspendu et un sol noir.
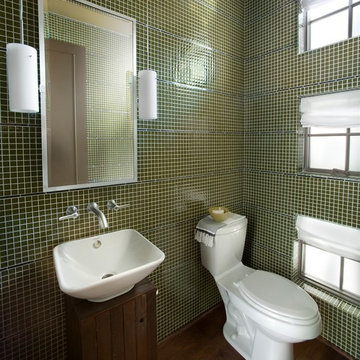
Photos copyright 2012 Scripps Network, LLC. Used with permission, all rights reserved.
Réalisation d'un WC et toilettes design en bois foncé de taille moyenne avec une vasque, un mur vert, un placard en trompe-l'oeil, WC à poser, un carrelage vert, mosaïque, parquet foncé et un sol marron.
Réalisation d'un WC et toilettes design en bois foncé de taille moyenne avec une vasque, un mur vert, un placard en trompe-l'oeil, WC à poser, un carrelage vert, mosaïque, parquet foncé et un sol marron.
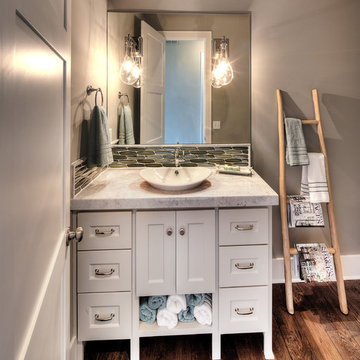
Idée de décoration pour un WC et toilettes tradition avec un placard avec porte à panneau encastré, des portes de placard blanches, un carrelage vert, un mur gris, parquet foncé, une vasque, un sol marron et un plan de toilette gris.

This complete remodel was crafted after the mid century modern and was an inspiration to photograph. The use of brick work, cedar, glass and metal on the outside was well thought out as its transition from the great room out flowed to make the interior and exterior seem as one. The home was built by Classic Urban Homes and photography by Vernon Wentz of Ad Imagery.

A complete home remodel, our #AJMBLifeInTheSuburbs project is the perfect Westfield, NJ story of keeping the charm in town. Our homeowners had a vision to blend their updated and current style with the original character that was within their home. Think dark wood millwork, original stained glass windows, and quirky little spaces. The end result is the perfect blend of historical Westfield charm paired with today's modern style.
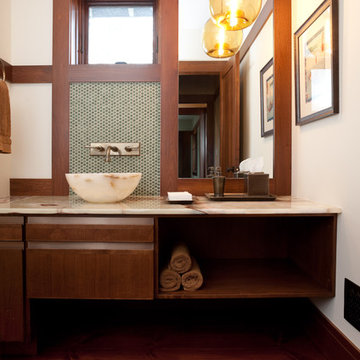
The Powder Room integrates the home's attitude of casual elegance with touches of formality: an onyx vessel is set off by green penny tiles, and a vintage wool and silk rug adds texture and color while simple hand-blown glass orb provides a warm glow. Tyler Mallory Photography tylermallory.com
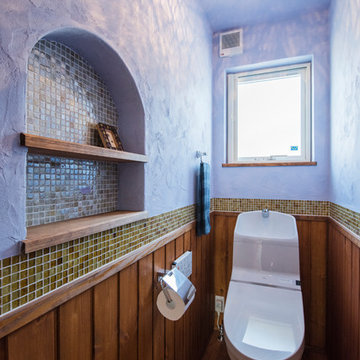
羽目板×照明×タイルが絶妙!お洒落なトイレ
Inspiration pour un WC et toilettes bohème avec parquet foncé, un carrelage vert, mosaïque, un mur bleu et un sol marron.
Inspiration pour un WC et toilettes bohème avec parquet foncé, un carrelage vert, mosaïque, un mur bleu et un sol marron.
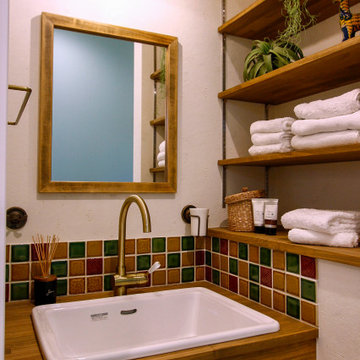
玄関とリビングの間にあり、外出から帰宅すれば、すぐうがい手洗いもできて便利。ゲストも気兼ねなく使えます。
オーナー様がこだわって選んだタイルを洗面周りにあしらいました。
Idée de décoration pour un petit WC et toilettes avec un placard sans porte, des portes de placard marrons, un carrelage vert, un mur blanc, parquet foncé, un lavabo posé, un plan de toilette en bois et un plan de toilette marron.
Idée de décoration pour un petit WC et toilettes avec un placard sans porte, des portes de placard marrons, un carrelage vert, un mur blanc, parquet foncé, un lavabo posé, un plan de toilette en bois et un plan de toilette marron.
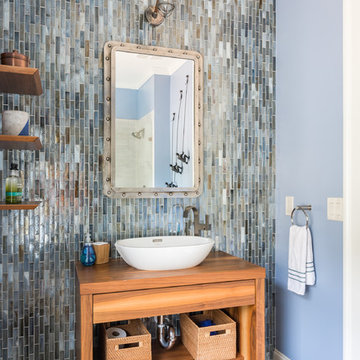
Idées déco pour un petit WC et toilettes classique en bois brun avec WC à poser, un carrelage vert, des carreaux de céramique, un mur bleu, parquet foncé, une vasque, un plan de toilette en bois et un sol marron.

Builder: Michels Homes
Interior Design: Talla Skogmo Interior Design
Cabinetry Design: Megan at Michels Homes
Photography: Scott Amundson Photography
Réalisation d'un WC et toilettes marin de taille moyenne avec un placard avec porte à panneau encastré, des portes de placards vertess, WC à poser, un carrelage vert, un mur multicolore, parquet foncé, un lavabo encastré, un plan de toilette en marbre, un sol marron, un plan de toilette blanc, meuble-lavabo encastré et du papier peint.
Réalisation d'un WC et toilettes marin de taille moyenne avec un placard avec porte à panneau encastré, des portes de placards vertess, WC à poser, un carrelage vert, un mur multicolore, parquet foncé, un lavabo encastré, un plan de toilette en marbre, un sol marron, un plan de toilette blanc, meuble-lavabo encastré et du papier peint.
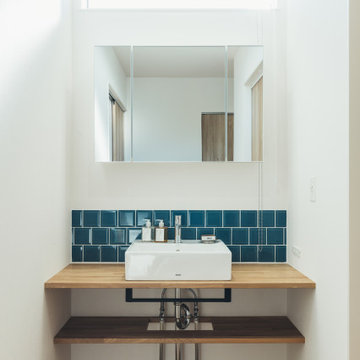
経年変化を愉しむ、ヴィンテージテイストの平屋のお家。
トップライト+開口いっぱいの大きな窓で解放感あふれるリビングダイニング。
レッドシダーを張り上げた傾斜天井と軒天。
天然素材、タイル、黒スチールのパーツなど、雰囲気が出るよう細部までこだわりました。
長年使いこまれることで、ご家族だけの更に味わい深い空間へ。
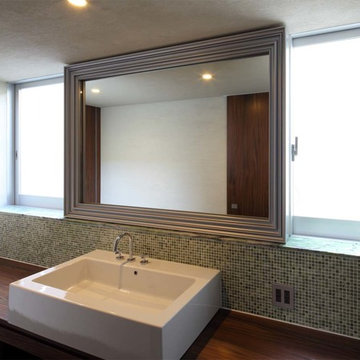
Kei Sugino
Exemple d'un WC et toilettes tendance en bois foncé avec une vasque, un placard en trompe-l'oeil, un plan de toilette en bois, WC à poser, un carrelage vert, un carrelage de pierre, un mur beige et parquet foncé.
Exemple d'un WC et toilettes tendance en bois foncé avec une vasque, un placard en trompe-l'oeil, un plan de toilette en bois, WC à poser, un carrelage vert, un carrelage de pierre, un mur beige et parquet foncé.
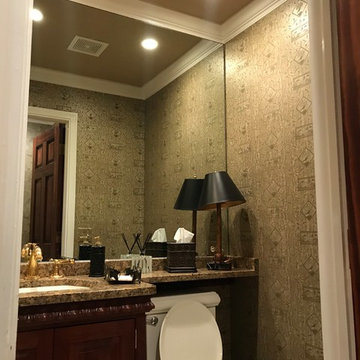
• Removed old Wallpaper and all adhesive Glue
• Hung new client chosen Wallpaper
Exemple d'un petit WC et toilettes chic en bois foncé avec un placard avec porte à panneau surélevé, WC à poser, un carrelage vert, des carreaux de miroir, un mur vert, un lavabo posé, un plan de toilette en marbre, un plan de toilette multicolore, parquet foncé et un sol marron.
Exemple d'un petit WC et toilettes chic en bois foncé avec un placard avec porte à panneau surélevé, WC à poser, un carrelage vert, des carreaux de miroir, un mur vert, un lavabo posé, un plan de toilette en marbre, un plan de toilette multicolore, parquet foncé et un sol marron.
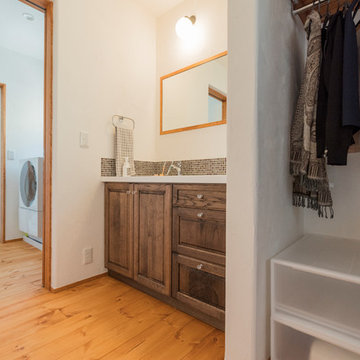
洗面と脱衣を分けることで使いやすさアップ
Réalisation d'un WC et toilettes bohème en bois foncé avec un carrelage vert, un mur blanc, parquet foncé et un sol beige.
Réalisation d'un WC et toilettes bohème en bois foncé avec un carrelage vert, un mur blanc, parquet foncé et un sol beige.
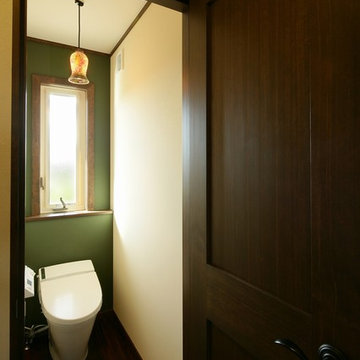
Cette photo montre un WC et toilettes scandinave de taille moyenne avec WC à poser, un carrelage vert, parquet foncé et un sol marron.
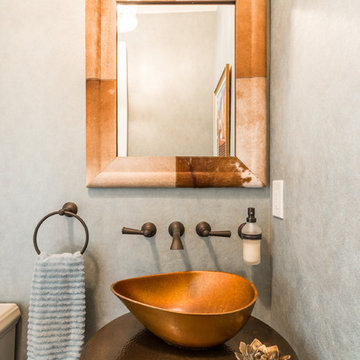
Idées déco pour un petit WC et toilettes classique avec WC à poser, un carrelage vert, un mur vert, parquet foncé, une vasque et un sol marron.
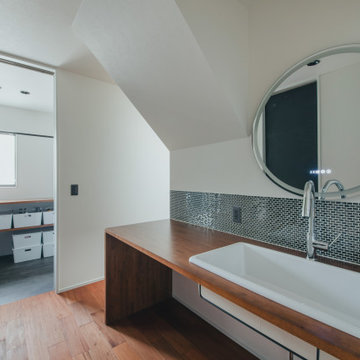
アクセントのガラスタイルが印象的な造作洗面カウンター。多機能な丸鏡を採用し、よりモダンな雰囲気になりました。
Aménagement d'un WC et toilettes contemporain en bois foncé avec un carrelage vert, un carrelage en pâte de verre, un mur blanc, parquet foncé, un plan de toilette en bois, un sol marron, un plan de toilette marron, meuble-lavabo encastré, un plafond en papier peint et du papier peint.
Aménagement d'un WC et toilettes contemporain en bois foncé avec un carrelage vert, un carrelage en pâte de verre, un mur blanc, parquet foncé, un plan de toilette en bois, un sol marron, un plan de toilette marron, meuble-lavabo encastré, un plafond en papier peint et du papier peint.
Idées déco de WC et toilettes avec un carrelage vert et parquet foncé
1