Idées déco de WC et toilettes avec un lavabo de ferme et meuble-lavabo suspendu
Trier par :
Budget
Trier par:Populaires du jour
1 - 20 sur 36 photos
1 sur 3

Mooiwallcoverings wallpaper is not just a little bit awesome
Réalisation d'un petit WC suspendu minimaliste en bois clair avec un carrelage noir, un plan de toilette en bois, meuble-lavabo suspendu, du papier peint, un carrelage métro, un sol en carrelage de céramique, un lavabo de ferme et un sol gris.
Réalisation d'un petit WC suspendu minimaliste en bois clair avec un carrelage noir, un plan de toilette en bois, meuble-lavabo suspendu, du papier peint, un carrelage métro, un sol en carrelage de céramique, un lavabo de ferme et un sol gris.
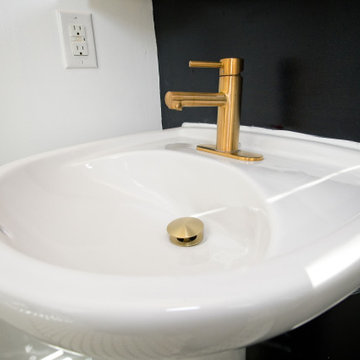
Powder room with upgraded toilet and matching black/white hextile flooring throughout the two other bathrooms and kitchen.
Aménagement d'un WC et toilettes moderne de taille moyenne avec WC à poser, un mur noir, un sol en carrelage de céramique, un lavabo de ferme, un sol noir et meuble-lavabo suspendu.
Aménagement d'un WC et toilettes moderne de taille moyenne avec WC à poser, un mur noir, un sol en carrelage de céramique, un lavabo de ferme, un sol noir et meuble-lavabo suspendu.

Step into the luxurious ambiance of the downstairs powder room, where opulence meets sophistication in a stunning display of modern design.
The focal point of the room is the sleek and elegant vanity, crafted from rich wood and topped with a luxurious marble countertop. The vanity exudes timeless charm with its clean lines and exquisite craftsmanship, offering both style and functionality.
Above the vanity, a large mirror with a slim metal frame reflects the room's beauty and adds a sense of depth and spaciousness. The mirror's minimalist design complements the overall aesthetic of the powder room, enhancing its contemporary allure.
Soft, ambient lighting bathes the room in a warm glow, creating a serene and inviting atmosphere. A statement pendant light hangs from the ceiling, casting a soft and diffused light that adds to the room's luxurious ambiance.
This powder room is more than just a functional space; it's a sanctuary of indulgence and relaxation, where every detail is meticulously curated to create a truly unforgettable experience. Welcome to a world of refined elegance and modern luxury.
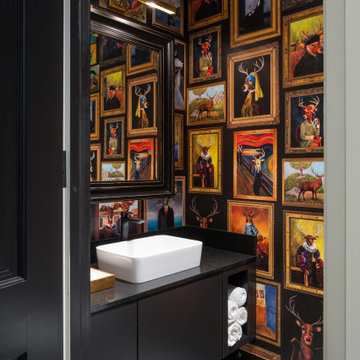
Idée de décoration pour un WC et toilettes bohème de taille moyenne avec un placard à porte plane, des portes de placard noires, un mur multicolore, un sol en carrelage de céramique, un lavabo de ferme, un plan de toilette en granite, un sol blanc, un plan de toilette noir, meuble-lavabo suspendu et du papier peint.
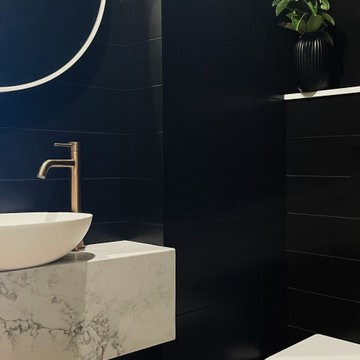
Sleek and sophisticated this powder room is a real showstopper. A floating marble slab sits against black satin shiplap walls that incase the entire space. Brushed copper tapware and a white framed round mirror complete the space
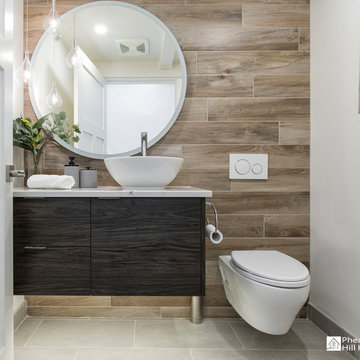
Cette image montre un WC suspendu minimaliste en bois foncé de taille moyenne avec un placard à porte plane, un carrelage marron, un carrelage imitation parquet, un sol en carrelage de céramique, un lavabo de ferme, un plan de toilette en quartz, un sol gris, un plan de toilette blanc et meuble-lavabo suspendu.

Powder bath is a mod-inspired blend of old and new. The floating vanity is reminiscent of an old, reclaimed cabinet and bejeweled with gold and black glass hardware. A Carrara marble vessel sink has an organic curved shape, while a spunky black and white hexagon tile is embedded with the mirror. Gold pendants flank the mirror for an added glitz.
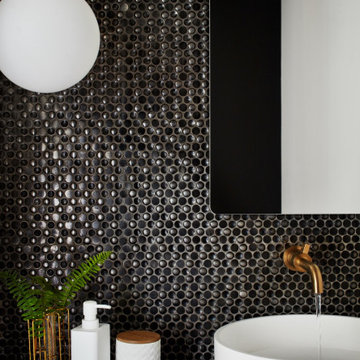
Cette image montre un petit WC et toilettes rustique avec des portes de placard noires, WC séparés, un carrelage noir, mosaïque, un mur blanc, un lavabo de ferme, un plan de toilette noir et meuble-lavabo suspendu.
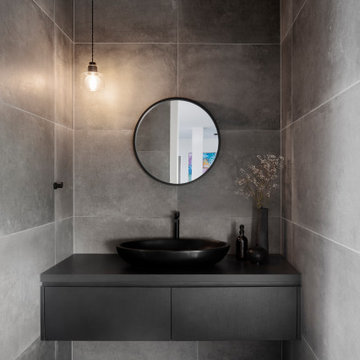
Idées déco pour un grand WC et toilettes contemporain avec un placard à porte plane, des portes de placard noires, WC séparés, un carrelage gris, des carreaux de porcelaine, un mur gris, un sol en carrelage de céramique, un lavabo de ferme, un plan de toilette en bois, un sol gris, un plan de toilette noir et meuble-lavabo suspendu.
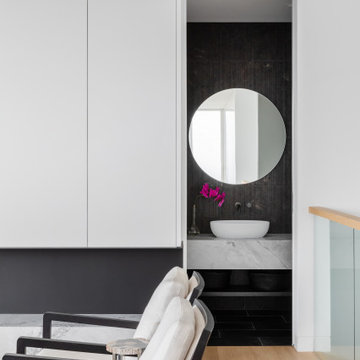
Idée de décoration pour un WC et toilettes design avec un lavabo de ferme et meuble-lavabo suspendu.
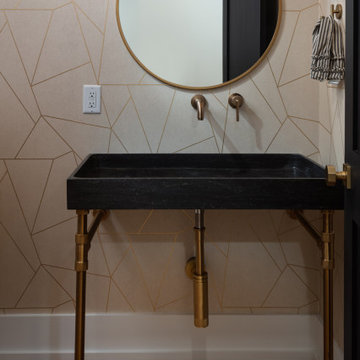
Powder room of modern luxury farmhouse in Pass Christian Mississippi photographed for Watters Architecture by Birmingham Alabama based architectural and interiors photographer Tommy Daspit.
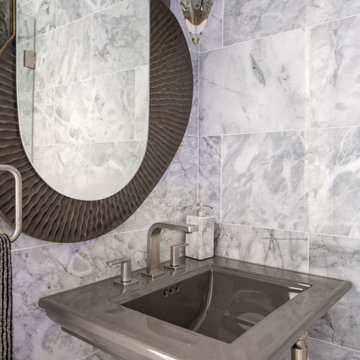
Remodeled powder bath with marble tiled walls as well as a free hanging vanity.
Cette photo montre un petit WC et toilettes tendance avec des portes de placard grises, un carrelage multicolore, du carrelage en marbre, un mur multicolore, un lavabo de ferme et meuble-lavabo suspendu.
Cette photo montre un petit WC et toilettes tendance avec des portes de placard grises, un carrelage multicolore, du carrelage en marbre, un mur multicolore, un lavabo de ferme et meuble-lavabo suspendu.
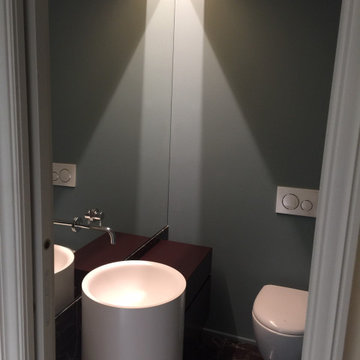
Ristrutturazione dell'intero appartamento completo nuova progettazione degli spazi per la creazione di un nuovo bagno ospiti. Riqualificazione dello spazio con reimpiego delle lastre di marmo originali
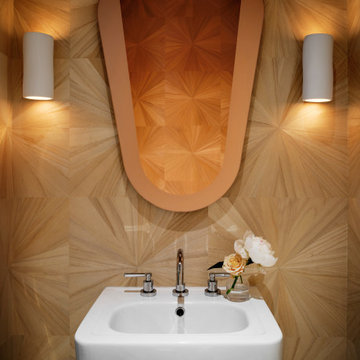
Idées déco pour un petit WC et toilettes classique avec des portes de placard beiges, un mur beige, un lavabo de ferme, meuble-lavabo suspendu et du papier peint.
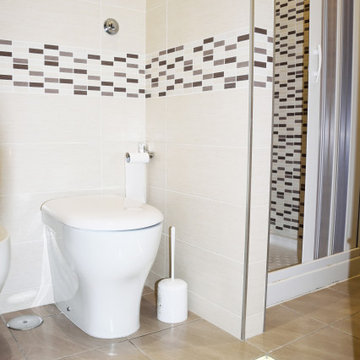
Bagno in camera con scalino e luce led in alzata
Cette photo montre un petit WC et toilettes moderne avec des portes de placard blanches, WC séparés, un carrelage beige, des carreaux de porcelaine, un mur blanc, un sol en carrelage de porcelaine, un lavabo de ferme, un plan de toilette en surface solide, un sol marron, un plan de toilette blanc et meuble-lavabo suspendu.
Cette photo montre un petit WC et toilettes moderne avec des portes de placard blanches, WC séparés, un carrelage beige, des carreaux de porcelaine, un mur blanc, un sol en carrelage de porcelaine, un lavabo de ferme, un plan de toilette en surface solide, un sol marron, un plan de toilette blanc et meuble-lavabo suspendu.
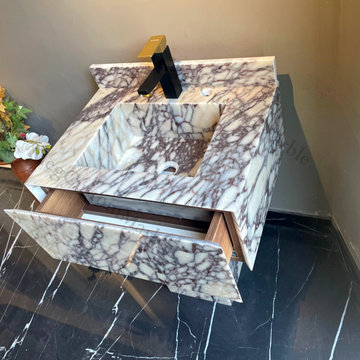
Calacatta Viola Marble Vanity Unit with two Marble Drawers and single drawers
Two separate Vanity units were produced and designed to be wall-mounted. The Vanity unit with drawers, which you see on a marble plinth in the pictures, was designed to be wall-mounted. 2 different designs were produced. The first design is with single drawers and the other design is with double drawers, produced from Calacatta Viola marble. Our production time was completed in approximately 15 days.
Due to our company's contract with DHL EXPRESS, the shipping time from Turkey to San Francisco is approximately 7 days.
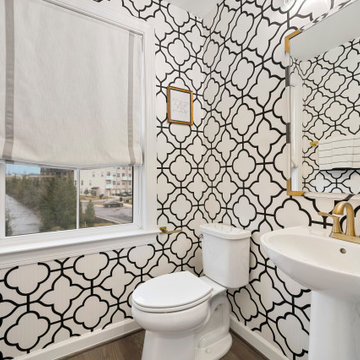
Exemple d'un petit WC et toilettes moderne avec un lavabo de ferme et meuble-lavabo suspendu.
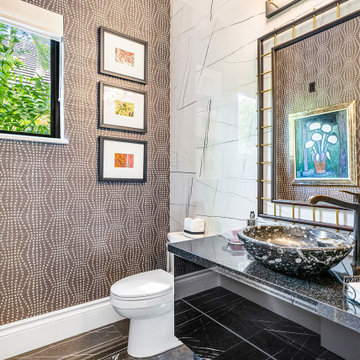
Exemple d'un WC et toilettes chic de taille moyenne avec un placard à porte plane, des portes de placard noires, WC séparés, un carrelage blanc, des carreaux de porcelaine, un mur blanc, un sol en carrelage de porcelaine, un lavabo de ferme, un plan de toilette en granite, un sol noir, un plan de toilette noir, meuble-lavabo suspendu et du papier peint.
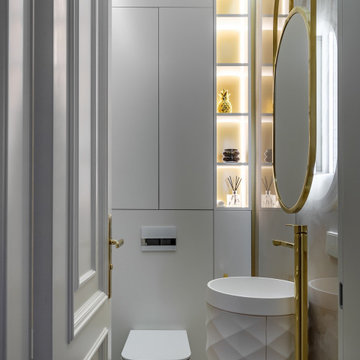
Inspiration pour un WC suspendu traditionnel de taille moyenne avec un placard à porte plane, des portes de placard blanches, un carrelage beige, du carrelage en marbre, un mur beige, un sol en marbre, un lavabo de ferme, un sol blanc et meuble-lavabo suspendu.
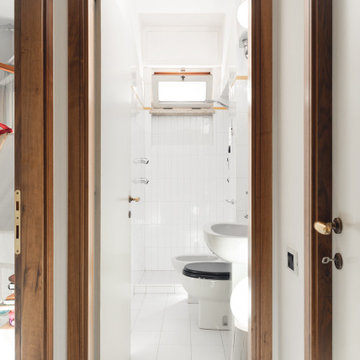
Committente: Arch. Valentina Calvanese. Ripresa fotografica: impiego obiettivo 24mm su pieno formato; macchina su treppiedi con allineamento ortogonale dell'inquadratura; impiego luce naturale esistente con l'ausilio di luci flash e luci continue 5400°K. Post-produzione: aggiustamenti base immagine; fusione manuale di livelli con differente esposizione per produrre un'immagine ad alto intervallo dinamico ma realistica; rimozione elementi di disturbo. Obiettivo commerciale: realizzazione fotografie di complemento ad annunci su siti web agenzia immobiliare; pubblicità su social network; pubblicità a stampa (principalmente volantini e pieghevoli).
Idées déco de WC et toilettes avec un lavabo de ferme et meuble-lavabo suspendu
1