Idées déco de WC et toilettes avec un carrelage blanc et un lavabo de ferme
Trier par :
Budget
Trier par:Populaires du jour
1 - 20 sur 365 photos
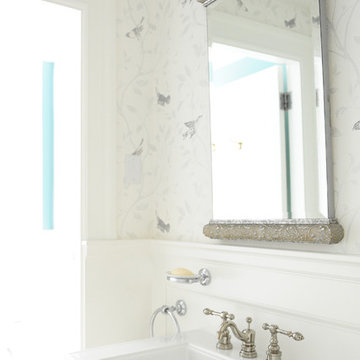
Tracey Ayton Photography
Exemple d'un petit WC et toilettes chic avec un mur blanc, un lavabo de ferme, un carrelage blanc, mosaïque et un sol en marbre.
Exemple d'un petit WC et toilettes chic avec un mur blanc, un lavabo de ferme, un carrelage blanc, mosaïque et un sol en marbre.
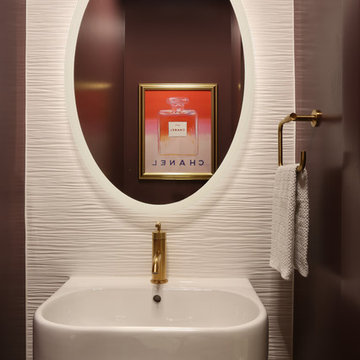
This unapologetically sexy powder room is drenched in a rich plumb color (Farrow & Ball 222 Brinjal). It compliments the jazzy Andy Warhol print for Chanel, and the three dimensional Atlas Concorde tile accent wall. The clean look is completed with brushed gold fixtures and minimal elegance. Photo by David Sparks

Small but mighty! Client chose a rich blue above the classic subway tiles and a tiny white mosaic for the the floor. Fixtures are Pottery Barn
Cette photo montre un petit WC et toilettes chic avec des portes de placard blanches, WC à poser, un carrelage blanc, un mur bleu, un sol en carrelage de terre cuite, un lavabo de ferme, un sol blanc et meuble-lavabo encastré.
Cette photo montre un petit WC et toilettes chic avec des portes de placard blanches, WC à poser, un carrelage blanc, un mur bleu, un sol en carrelage de terre cuite, un lavabo de ferme, un sol blanc et meuble-lavabo encastré.
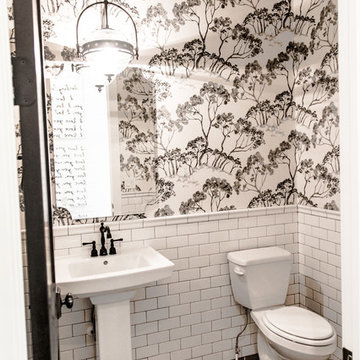
Exemple d'un petit WC et toilettes nature avec WC séparés, un carrelage blanc, un carrelage métro, un mur multicolore, un sol en carrelage de céramique, un lavabo de ferme et un sol noir.

Upper Wall: Benjamin Moore Gray Cashmere Paint.
Lower wall: Crushed glass with stone rhomboid mosaic from the Aura Harlequin Collection in silver cloud color, that comes in 12" x 12" sheets, finished with 2" x 12" honed marble chair rail with ogee edge.
TOTO Pedestal sink & Water closet from the Guinevere Collection.
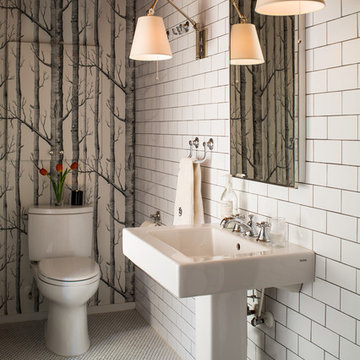
Cette photo montre un petit WC et toilettes tendance avec un lavabo de ferme, WC séparés, un carrelage blanc, un carrelage métro, un mur blanc et un sol en carrelage de terre cuite.

The boldness of the tiles black and white pattern with its overall whimsical pattern made the selection a perfect fit for a playful and innovative room.
.
I liked the way the different shapes blend into each other, hardly indistinguishable from one another, yet decipherable. His shapes are visual mazes, archetypal ideograms of a sort. At a distance, they form a pattern; up close, they form a story. Many of the themes are about people and their connections to each other. Some are visually explicit; others are more reflective and discreet. Most are just fun and whimsical, appealing to children and to the uninhibited in us. They are also primitive in their bold lines and graphic imagery. Many shapes are of monsters and scary beings, relaying the innate fears of childhood and the exterior landscape of the reality of city life. In effect, they are graffiti like patterns, yet indelibly marked in our subconscious. In addition, the basic black, white, and red colors so essential to Haring’s work express the boldness and basic instincts of color and form.
In addition, my passion for both design and art found their aesthetic confluence in the expression of this whimsical statement of idea and function.
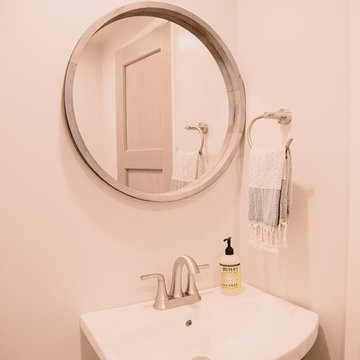
Annie W Photography
Réalisation d'un petit WC et toilettes chalet avec WC à poser, un carrelage blanc, un mur gris, parquet en bambou, un lavabo de ferme et un sol marron.
Réalisation d'un petit WC et toilettes chalet avec WC à poser, un carrelage blanc, un mur gris, parquet en bambou, un lavabo de ferme et un sol marron.
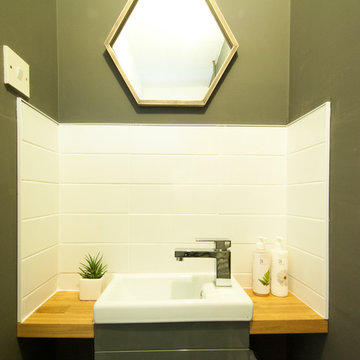
Cette image montre un petit WC et toilettes design avec un placard en trompe-l'oeil, des portes de placard grises, WC à poser, un carrelage blanc, des carreaux de céramique, un sol en vinyl, un lavabo de ferme, un plan de toilette en bois, un sol blanc et un plan de toilette marron.
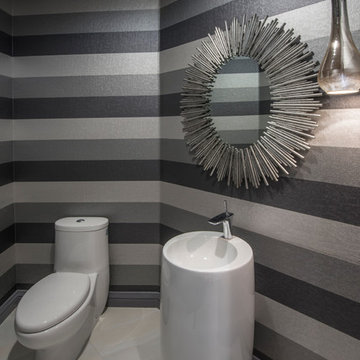
Granite Bay Residence
Cette image montre un WC et toilettes design avec un lavabo de ferme, WC à poser, un carrelage blanc, un mur gris et un sol en carrelage de porcelaine.
Cette image montre un WC et toilettes design avec un lavabo de ferme, WC à poser, un carrelage blanc, un mur gris et un sol en carrelage de porcelaine.
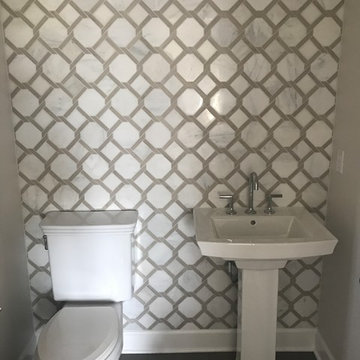
Cette image montre un petit WC et toilettes avec un carrelage blanc, du carrelage en marbre, un mur gris et un lavabo de ferme.
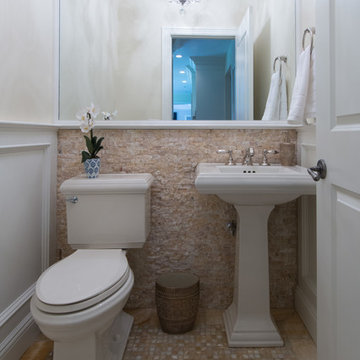
jay Beeber Photographer
Exemple d'un petit WC et toilettes chic avec WC séparés, un carrelage beige, un carrelage gris, un carrelage blanc, un carrelage de pierre, un mur blanc, un sol en carrelage de terre cuite, un lavabo de ferme et un sol multicolore.
Exemple d'un petit WC et toilettes chic avec WC séparés, un carrelage beige, un carrelage gris, un carrelage blanc, un carrelage de pierre, un mur blanc, un sol en carrelage de terre cuite, un lavabo de ferme et un sol multicolore.
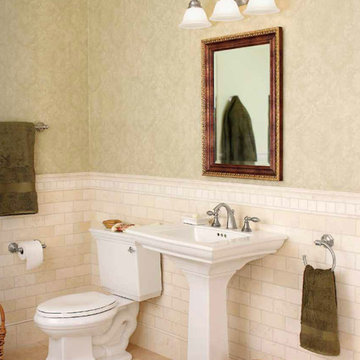
Idées déco pour un WC et toilettes classique avec un carrelage blanc, des carreaux de céramique, un mur beige, un sol en carrelage de céramique et un lavabo de ferme.
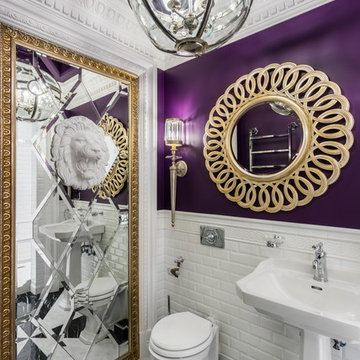
Андрей Белимов-Гущин
Inspiration pour un WC et toilettes traditionnel avec un carrelage blanc, un carrelage métro, un mur violet, un sol en marbre, un lavabo de ferme et un sol multicolore.
Inspiration pour un WC et toilettes traditionnel avec un carrelage blanc, un carrelage métro, un mur violet, un sol en marbre, un lavabo de ferme et un sol multicolore.

Aménagement d'un petit WC et toilettes moderne avec un placard en trompe-l'oeil, des portes de placard blanches, WC à poser, un carrelage blanc, des carreaux de porcelaine, un mur blanc, un sol en carrelage de porcelaine, un lavabo de ferme, un plan de toilette en quartz modifié, un sol noir, un plan de toilette blanc, meuble-lavabo sur pied, un plafond à caissons et du lambris.
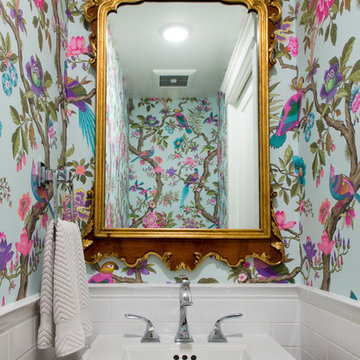
Farrell Scott
Cette image montre un petit WC et toilettes bohème avec un mur multicolore, un lavabo de ferme, un carrelage blanc et un carrelage métro.
Cette image montre un petit WC et toilettes bohème avec un mur multicolore, un lavabo de ferme, un carrelage blanc et un carrelage métro.
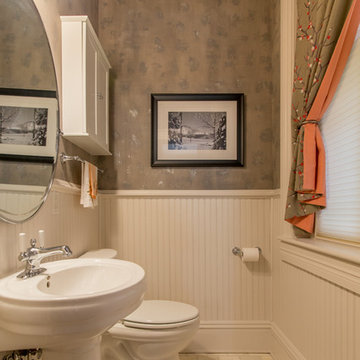
Wainscoting and raw silk textured walls were used to clean up the walls. A new window treatment brings a little color into the space. Additional storage, a pivot mirror and marble subway tiles were installed.
Paint Treatment: Buchanan Artworks
Photographer: TA Wilson
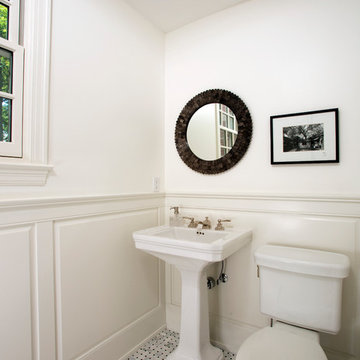
Powder Room with marble tile and paneling.
Cette image montre un petit WC et toilettes traditionnel avec WC séparés, un carrelage gris, un carrelage blanc, un mur blanc, un sol en marbre et un lavabo de ferme.
Cette image montre un petit WC et toilettes traditionnel avec WC séparés, un carrelage gris, un carrelage blanc, un mur blanc, un sol en marbre et un lavabo de ferme.
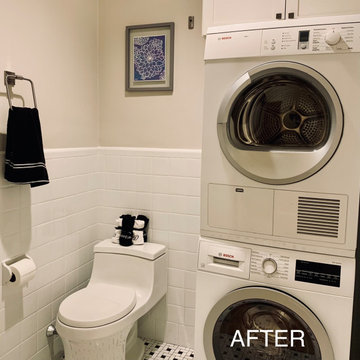
Adding a powder room to an existing laundry room was this client’s goal. It’s a beautiful brownstone in Brookline, but space was tight. We removed the built-in cabinets which provided enough space for a toilet and corner sink.
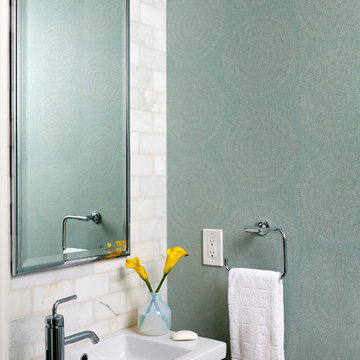
The key to success with all of his clients is trust and accountability, notes Austin. Of course, it helps that his aesthetics are impeccable. When asked what his client thought about his new home design, Austin says he was recently asked to renovate the client's New York City apartment. The client wrote: "Perhaps we can do as well in NY as we did in DC, which I must say, sets the bar pretty high."
Stacy Zarin Goldberg Photography
Project designed by Boston interior design studio Dane Austin Design. They serve Boston, Cambridge, Hingham, Cohasset, Newton, Weston, Lexington, Concord, Dover, Andover, Gloucester, as well as surrounding areas.
For more about Dane Austin Design, click here: https://daneaustindesign.com/
To learn more about this project, click here: https://daneaustindesign.com/kalorama-penthouse
Idées déco de WC et toilettes avec un carrelage blanc et un lavabo de ferme
1