Idées déco de WC et toilettes avec un mur blanc et un lavabo de ferme
Trier par :
Budget
Trier par:Populaires du jour
1 - 20 sur 656 photos
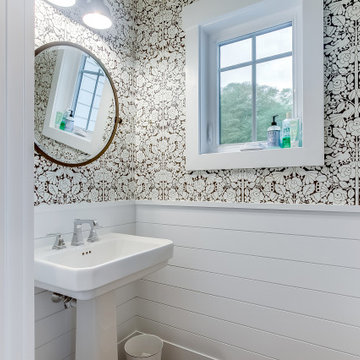
Exemple d'un WC et toilettes bord de mer de taille moyenne avec un mur blanc, un lavabo de ferme et du lambris de bois.
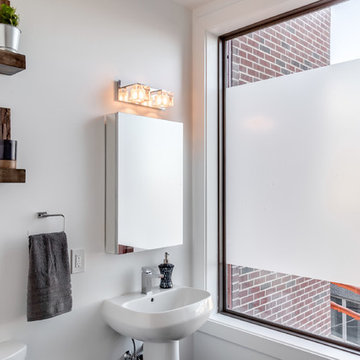
No stone was left unturned in this project. Every space counts and contributed to the overall feel that we wanted to achieve. These 2 bathrooms were no exception!

Cette image montre un WC et toilettes rustique avec WC séparés, un mur blanc, un sol marron et un lavabo de ferme.
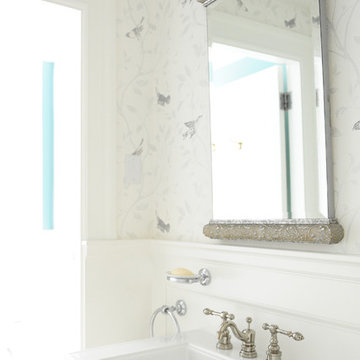
Tracey Ayton Photography
Exemple d'un petit WC et toilettes chic avec un mur blanc, un lavabo de ferme, un carrelage blanc, mosaïque et un sol en marbre.
Exemple d'un petit WC et toilettes chic avec un mur blanc, un lavabo de ferme, un carrelage blanc, mosaïque et un sol en marbre.

Réalisation d'un WC et toilettes tradition avec WC à poser, un mur blanc, un sol en carrelage de terre cuite, un lavabo de ferme, un sol blanc, boiseries et du papier peint.
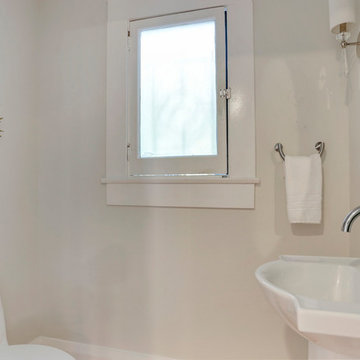
The Powder Room off the central hall downstairs is simple and elegant with modern appointments, a pedestal sink, and designer lighting.
Idées déco pour un petit WC et toilettes classique avec WC à poser, un mur blanc, parquet clair et un lavabo de ferme.
Idées déco pour un petit WC et toilettes classique avec WC à poser, un mur blanc, parquet clair et un lavabo de ferme.
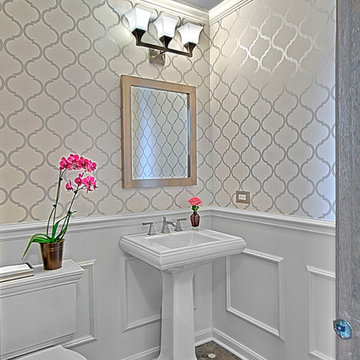
Cette image montre un petit WC et toilettes traditionnel avec WC séparés, un mur blanc, un sol en marbre, un lavabo de ferme et un sol gris.
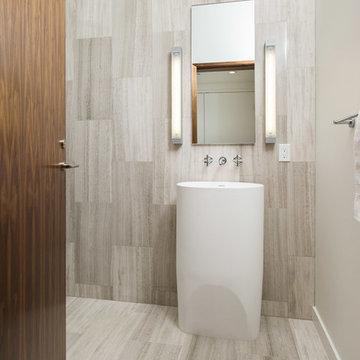
Idée de décoration pour un WC et toilettes minimaliste de taille moyenne avec un carrelage gris, un carrelage de pierre, un mur blanc, un sol en travertin et un lavabo de ferme.
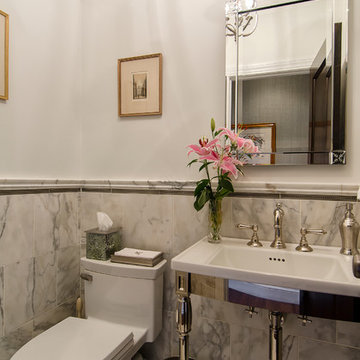
Jim Fuhrman
Cette photo montre un petit WC et toilettes chic avec WC à poser, un carrelage gris, un carrelage de pierre, un mur blanc, un sol en marbre et un lavabo de ferme.
Cette photo montre un petit WC et toilettes chic avec WC à poser, un carrelage gris, un carrelage de pierre, un mur blanc, un sol en marbre et un lavabo de ferme.
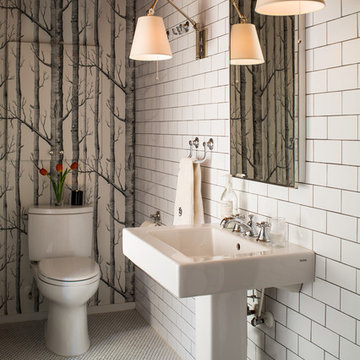
Cette photo montre un petit WC et toilettes tendance avec un lavabo de ferme, WC séparés, un carrelage blanc, un carrelage métro, un mur blanc et un sol en carrelage de terre cuite.
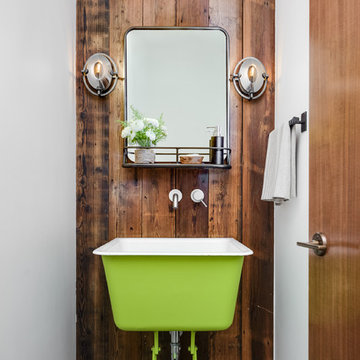
Design by Sutro Architects
Interior Design by Adeeni Design Group
Photography by Christopher Stark
Idées déco pour un petit WC et toilettes contemporain avec un mur blanc, sol en béton ciré, un lavabo de ferme et un sol gris.
Idées déco pour un petit WC et toilettes contemporain avec un mur blanc, sol en béton ciré, un lavabo de ferme et un sol gris.

The boldness of the tiles black and white pattern with its overall whimsical pattern made the selection a perfect fit for a playful and innovative room.
.
I liked the way the different shapes blend into each other, hardly indistinguishable from one another, yet decipherable. His shapes are visual mazes, archetypal ideograms of a sort. At a distance, they form a pattern; up close, they form a story. Many of the themes are about people and their connections to each other. Some are visually explicit; others are more reflective and discreet. Most are just fun and whimsical, appealing to children and to the uninhibited in us. They are also primitive in their bold lines and graphic imagery. Many shapes are of monsters and scary beings, relaying the innate fears of childhood and the exterior landscape of the reality of city life. In effect, they are graffiti like patterns, yet indelibly marked in our subconscious. In addition, the basic black, white, and red colors so essential to Haring’s work express the boldness and basic instincts of color and form.
In addition, my passion for both design and art found their aesthetic confluence in the expression of this whimsical statement of idea and function.
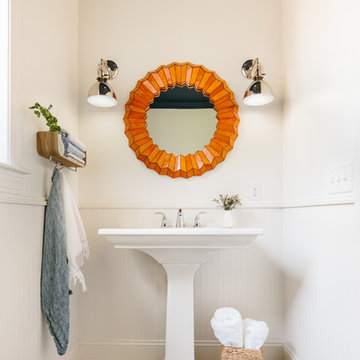
Matthew Niemann
Inspiration pour un WC et toilettes traditionnel avec un lavabo de ferme et un mur blanc.
Inspiration pour un WC et toilettes traditionnel avec un lavabo de ferme et un mur blanc.
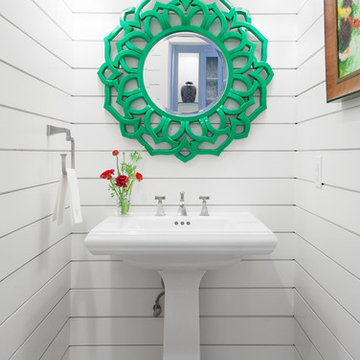
Photography: Kailey J. Flynn Photography, Interior Design: Casey St. John Interiors
Aménagement d'un petit WC et toilettes bord de mer avec un lavabo de ferme, un mur blanc et un sol en travertin.
Aménagement d'un petit WC et toilettes bord de mer avec un lavabo de ferme, un mur blanc et un sol en travertin.
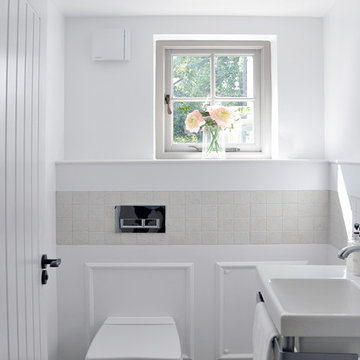
Martin Lewis Photography
Inspiration pour un WC suspendu traditionnel de taille moyenne avec un lavabo de ferme, un carrelage gris, un carrelage de pierre, un mur blanc et un sol en marbre.
Inspiration pour un WC suspendu traditionnel de taille moyenne avec un lavabo de ferme, un carrelage gris, un carrelage de pierre, un mur blanc et un sol en marbre.
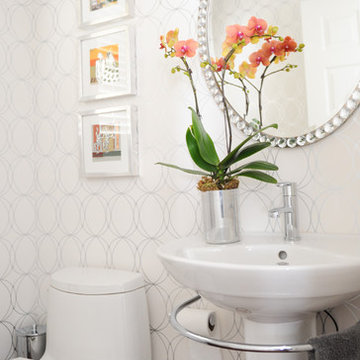
The owner of this suburban townhouse was looking to decorate her space in a clean contemporary style. Her main priority was to accommodate her large extended family in the tiny family room off the kitchen where everyone always gathers. We maximized the seating with an apartment sized sectional that seats six, added a compact armless occasional chair in the fourth corner of the room and provided two ottomans that can be stored against the wall and brought out for extra seating when needed. A palette of grays and warm walnut wood tones are punctuated with hits of orange and fuchsia in changeable items like toss pillows and throw blankets. Interior Design by Lori Steeves of Simply Home Decorating. Photos by Tracey Ayton Photography.
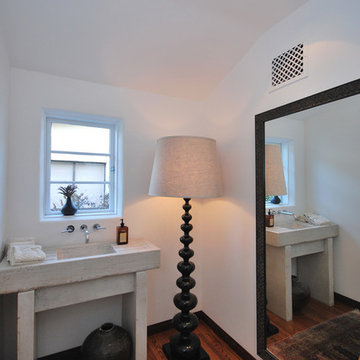
© DLFstudio
Idée de décoration pour un WC et toilettes tradition de taille moyenne avec un lavabo de ferme, un plan de toilette en marbre, WC à poser, un mur blanc et un sol en bois brun.
Idée de décoration pour un WC et toilettes tradition de taille moyenne avec un lavabo de ferme, un plan de toilette en marbre, WC à poser, un mur blanc et un sol en bois brun.

Our clients wanted the ultimate modern farmhouse custom dream home. They found property in the Santa Rosa Valley with an existing house on 3 ½ acres. They could envision a new home with a pool, a barn, and a place to raise horses. JRP and the clients went all in, sparing no expense. Thus, the old house was demolished and the couple’s dream home began to come to fruition.
The result is a simple, contemporary layout with ample light thanks to the open floor plan. When it comes to a modern farmhouse aesthetic, it’s all about neutral hues, wood accents, and furniture with clean lines. Every room is thoughtfully crafted with its own personality. Yet still reflects a bit of that farmhouse charm.
Their considerable-sized kitchen is a union of rustic warmth and industrial simplicity. The all-white shaker cabinetry and subway backsplash light up the room. All white everything complimented by warm wood flooring and matte black fixtures. The stunning custom Raw Urth reclaimed steel hood is also a star focal point in this gorgeous space. Not to mention the wet bar area with its unique open shelves above not one, but two integrated wine chillers. It’s also thoughtfully positioned next to the large pantry with a farmhouse style staple: a sliding barn door.
The master bathroom is relaxation at its finest. Monochromatic colors and a pop of pattern on the floor lend a fashionable look to this private retreat. Matte black finishes stand out against a stark white backsplash, complement charcoal veins in the marble looking countertop, and is cohesive with the entire look. The matte black shower units really add a dramatic finish to this luxurious large walk-in shower.
Photographer: Andrew - OpenHouse VC
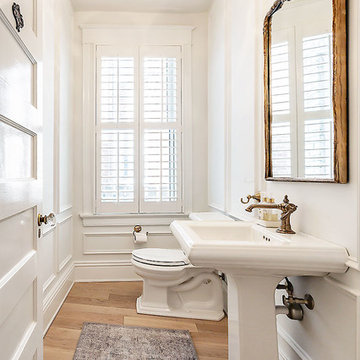
Exemple d'un petit WC et toilettes chic avec WC séparés, un mur blanc, parquet clair et un lavabo de ferme.
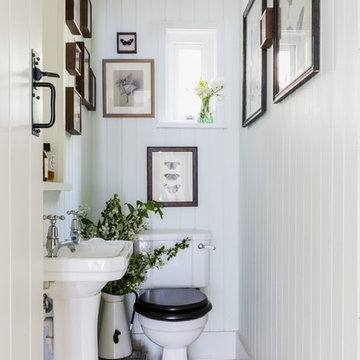
Unique Home Stays
Inspiration pour un petit WC et toilettes traditionnel avec WC à poser, un mur blanc, parquet clair, un lavabo de ferme et un sol beige.
Inspiration pour un petit WC et toilettes traditionnel avec WC à poser, un mur blanc, parquet clair, un lavabo de ferme et un sol beige.
Idées déco de WC et toilettes avec un mur blanc et un lavabo de ferme
1