Idées déco de WC et toilettes avec un mur jaune et un lavabo de ferme
Trier par :
Budget
Trier par:Populaires du jour
1 - 20 sur 62 photos
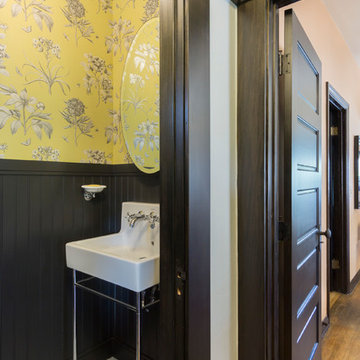
Mario Peixoto
Inspiration pour un petit WC et toilettes victorien avec un mur jaune, un sol en marbre, un lavabo de ferme et un sol gris.
Inspiration pour un petit WC et toilettes victorien avec un mur jaune, un sol en marbre, un lavabo de ferme et un sol gris.
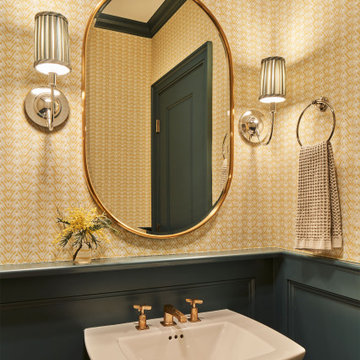
Inspiration pour un petit WC et toilettes traditionnel avec un mur jaune, un lavabo de ferme, meuble-lavabo sur pied et du papier peint.
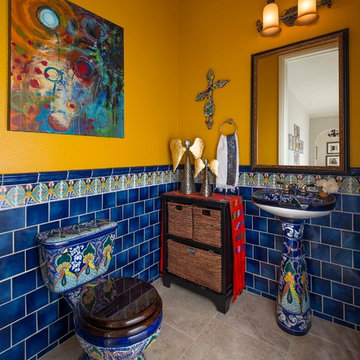
Réalisation d'un WC et toilettes sud-ouest américain avec un carrelage bleu, un mur jaune, un lavabo de ferme et un sol beige.
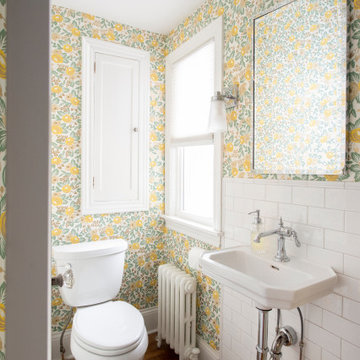
Cette photo montre un petit WC et toilettes chic avec des portes de placard blanches, WC séparés, un carrelage blanc, un carrelage métro, un plan de toilette blanc, meuble-lavabo encastré, du papier peint, un mur jaune, un sol en bois brun, un lavabo de ferme et un sol marron.
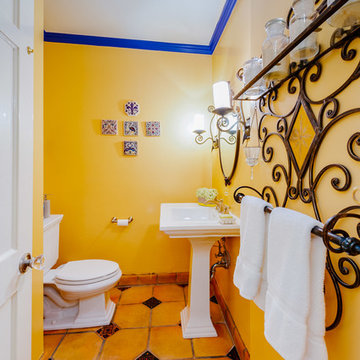
Idée de décoration pour un petit WC et toilettes méditerranéen avec WC séparés, un mur jaune, un lavabo de ferme et un sol jaune.
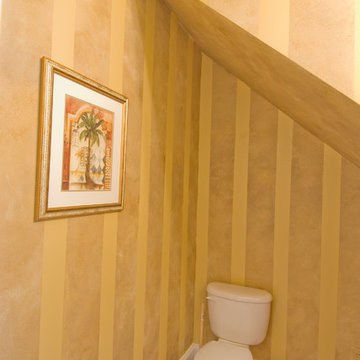
Cette image montre un WC et toilettes traditionnel de taille moyenne avec WC séparés, un mur jaune, un sol en vinyl et un lavabo de ferme.
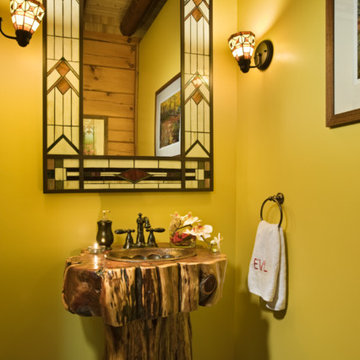
Inspiration pour un WC et toilettes chalet avec un lavabo de ferme, un mur jaune et un sol en galet.
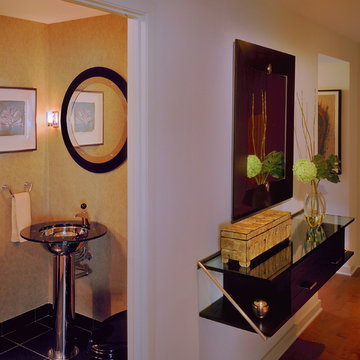
Cette image montre un petit WC et toilettes traditionnel avec un mur jaune, un sol en carrelage de porcelaine, un lavabo de ferme et un sol noir.
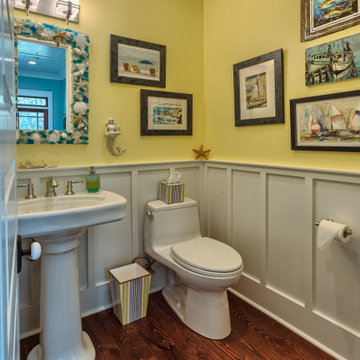
Aménagement d'un WC et toilettes bord de mer avec un mur jaune, parquet foncé, un lavabo de ferme et un sol marron.
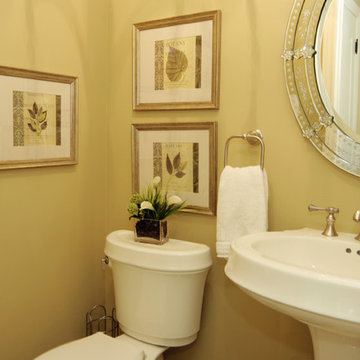
Powder room perfection. Yes you can make a powder room a gem. Good design is in the details - as seen in the venetian mirror and the organic shapes of the sink and toilet.
This project is 5+ years old. Most items shown are custom (eg. millwork, upholstered furniture, drapery). Most goods are no longer available. Benjamin Moore paint.
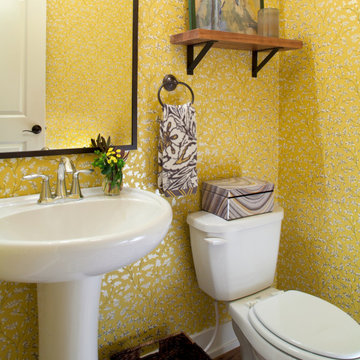
Inspiration pour un WC et toilettes traditionnel de taille moyenne avec WC séparés, un mur jaune, un lavabo de ferme, un sol marron et du papier peint.
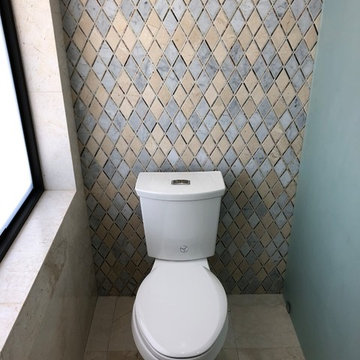
Exemple d'un WC et toilettes tendance de taille moyenne avec un placard à porte plane, des portes de placard blanches, WC à poser, un carrelage beige, du carrelage en marbre, un mur jaune, un sol en marbre, un lavabo de ferme, un plan de toilette en quartz modifié, un sol beige et un plan de toilette blanc.
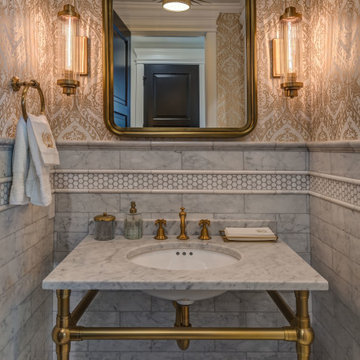
LakeCrest Builders built this custom home for a client. The project was completed in 2018. A free-standing vanity provides space for the intricate tile-work to shine in the powder room.
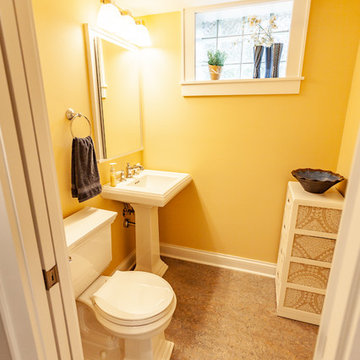
This Arts & Crafts home in the Longfellow neighborhood of Minneapolis was built in 1926 and has all the features associated with that traditional architectural style. After two previous remodels (essentially the entire 1st & 2nd floors) the homeowners were ready to remodel their basement.
The existing basement floor was in rough shape so the decision was made to remove the old concrete floor and pour an entirely new slab. A family room, spacious laundry room, powder bath, a huge shop area and lots of added storage were all priorities for the project. Working with and around the existing mechanical systems was a challenge and resulted in some creative ceiling work, and a couple of quirky spaces!
Custom cabinetry from The Woodshop of Avon enhances nearly every part of the basement, including a unique recycling center in the basement stairwell. The laundry also includes a Paperstone countertop, and one of the nicest laundry sinks you’ll ever see.
Come see this project in person, September 29 – 30th on the 2018 Castle Home Tour.
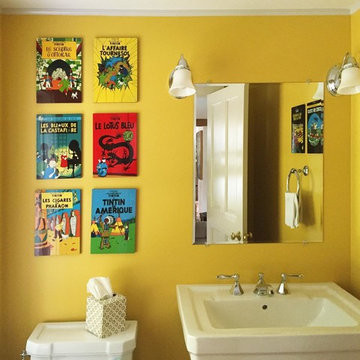
Tin-Tin powder room.
Cette photo montre un petit WC et toilettes chic avec un lavabo de ferme, WC séparés et un mur jaune.
Cette photo montre un petit WC et toilettes chic avec un lavabo de ferme, WC séparés et un mur jaune.
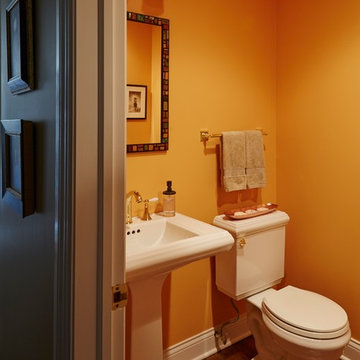
Wanting to add some zing to this traditional powder room we used a color not usually used in the rest of the home. Because people spend a short amount of time in a powder room it enables you to go bolder with your wall treatment choices. The awkward niche space was filled in nicely with an industrial pharmacy cabinet, found at a Round Top antique show. Touches of bronze bring it all together. Kaskel Photo
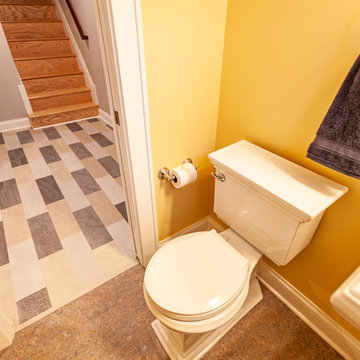
This Arts & Crafts home in the Longfellow neighborhood of Minneapolis was built in 1926 and has all the features associated with that traditional architectural style. After two previous remodels (essentially the entire 1st & 2nd floors) the homeowners were ready to remodel their basement.
The existing basement floor was in rough shape so the decision was made to remove the old concrete floor and pour an entirely new slab. A family room, spacious laundry room, powder bath, a huge shop area and lots of added storage were all priorities for the project. Working with and around the existing mechanical systems was a challenge and resulted in some creative ceiling work, and a couple of quirky spaces!
Custom cabinetry from The Woodshop of Avon enhances nearly every part of the basement, including a unique recycling center in the basement stairwell. The laundry also includes a Paperstone countertop, and one of the nicest laundry sinks you’ll ever see.
Come see this project in person, September 29 – 30th on the 2018 Castle Home Tour.
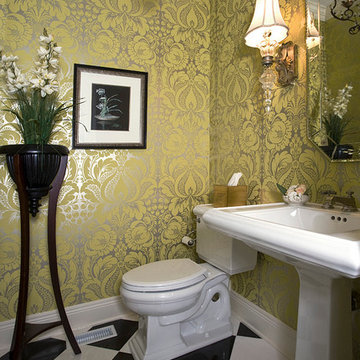
http://www.pickellbuilders.com. Photography by Linda Oyama Bryan. Black Absolute polished 12x12 checker-boarded with M420 Thasos White 12x12 in a 45 degree pattern. Pedestal sink and two piece toilet.
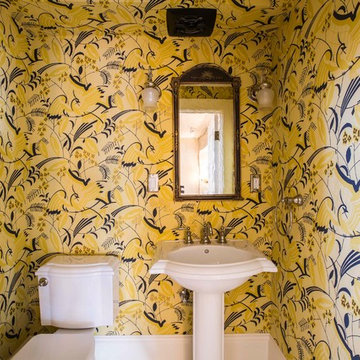
Art deco wallpaper with stylized bird motif brightens up the WC at the main stair landing. - Dibble Photography
Aménagement d'un petit WC et toilettes classique avec WC séparés, un mur jaune, un lavabo de ferme et du papier peint.
Aménagement d'un petit WC et toilettes classique avec WC séparés, un mur jaune, un lavabo de ferme et du papier peint.
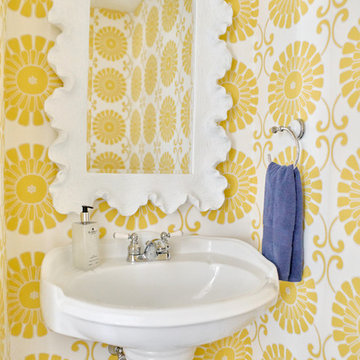
Andrea Pietrangeli
http://andrea.media/
Cette photo montre un petit WC et toilettes chic avec WC à poser, un mur jaune, parquet clair, un lavabo de ferme et un sol beige.
Cette photo montre un petit WC et toilettes chic avec WC à poser, un mur jaune, parquet clair, un lavabo de ferme et un sol beige.
Idées déco de WC et toilettes avec un mur jaune et un lavabo de ferme
1