Idées déco de WC et toilettes avec un mur marron et un lavabo de ferme
Trier par :
Budget
Trier par:Populaires du jour
1 - 20 sur 123 photos
1 sur 3

Photography4MLS
Idées déco pour un petit WC et toilettes classique avec un lavabo de ferme, WC séparés, un carrelage marron, des carreaux de céramique, un mur marron et un sol en carrelage de porcelaine.
Idées déco pour un petit WC et toilettes classique avec un lavabo de ferme, WC séparés, un carrelage marron, des carreaux de céramique, un mur marron et un sol en carrelage de porcelaine.
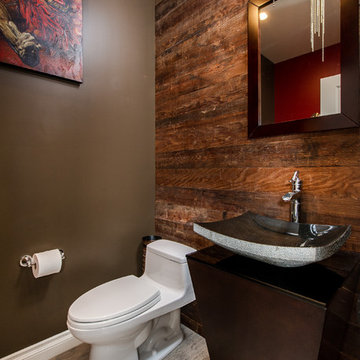
Unlimited Style Photography
Idées déco pour un petit WC et toilettes classique avec WC à poser, un carrelage gris, un mur marron, un sol en carrelage de porcelaine et un lavabo de ferme.
Idées déco pour un petit WC et toilettes classique avec WC à poser, un carrelage gris, un mur marron, un sol en carrelage de porcelaine et un lavabo de ferme.

Simple Cape Cod Powder Room featuring bead board and damask linen wall covering.
Idée de décoration pour un petit WC et toilettes marin avec un mur marron, un sol en carrelage de céramique, un lavabo de ferme et un sol marron.
Idée de décoration pour un petit WC et toilettes marin avec un mur marron, un sol en carrelage de céramique, un lavabo de ferme et un sol marron.
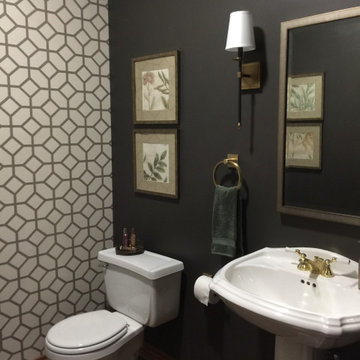
Exemple d'un petit WC et toilettes chic avec WC séparés, un mur marron, parquet foncé, un lavabo de ferme, un sol marron et du papier peint.

Martha O'Hara Interiors, Interior Design & Photo Styling | Troy Thies, Photography |
Please Note: All “related,” “similar,” and “sponsored” products tagged or listed by Houzz are not actual products pictured. They have not been approved by Martha O’Hara Interiors nor any of the professionals credited. For information about our work, please contact design@oharainteriors.com.
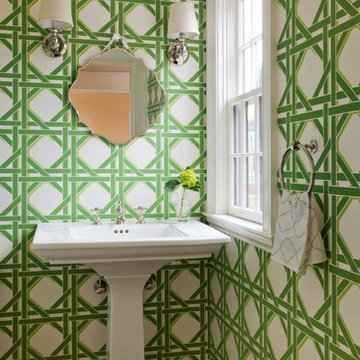
Lime Street Roof Deck Powder Room
Cette image montre un WC et toilettes traditionnel de taille moyenne avec un mur marron, parquet foncé, un lavabo de ferme et un sol marron.
Cette image montre un WC et toilettes traditionnel de taille moyenne avec un mur marron, parquet foncé, un lavabo de ferme et un sol marron.
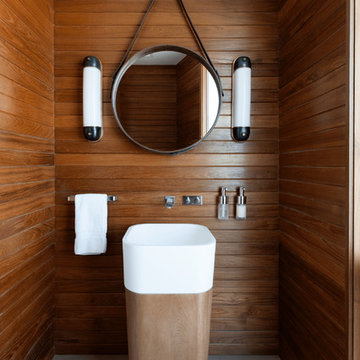
Idée de décoration pour un WC et toilettes marin avec un mur marron, un lavabo de ferme et un sol gris.
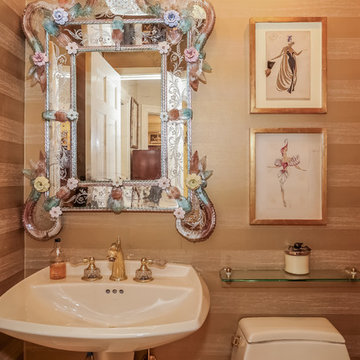
Elegant powder room has eclectic vibe with modern horizontal stripe wallpaper and antique Venetian glass mirror. Pedestal sink sparkles with Phylrich cut crystal faucet.
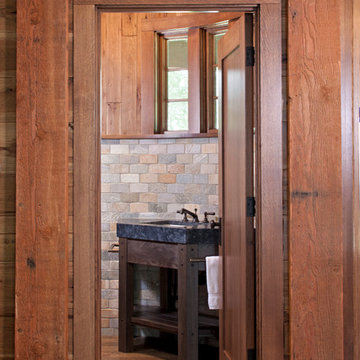
Builder: John Kraemer & Sons | Architect: TEA2 Architects | Interior Design: Marcia Morine | Photography: Landmark Photography
Cette photo montre un WC et toilettes montagne en bois brun avec un lavabo de ferme, un plan de toilette en stéatite, un carrelage multicolore, un carrelage de pierre, un mur marron et un sol en bois brun.
Cette photo montre un WC et toilettes montagne en bois brun avec un lavabo de ferme, un plan de toilette en stéatite, un carrelage multicolore, un carrelage de pierre, un mur marron et un sol en bois brun.
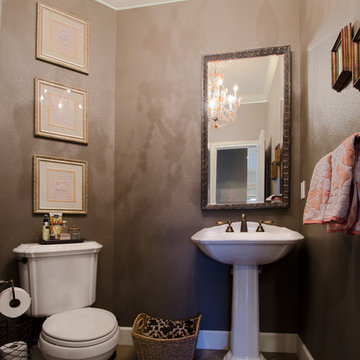
Cette photo montre un petit WC et toilettes nature avec WC séparés, un mur marron, un sol en ardoise, un lavabo de ferme et un sol gris.
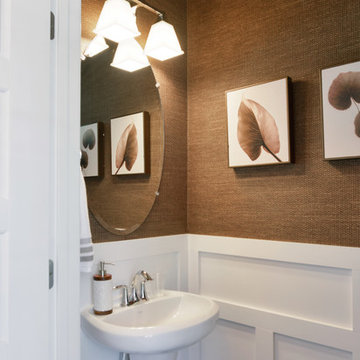
Inspiration pour un petit WC et toilettes avec un mur marron, parquet foncé, un lavabo de ferme et un sol marron.
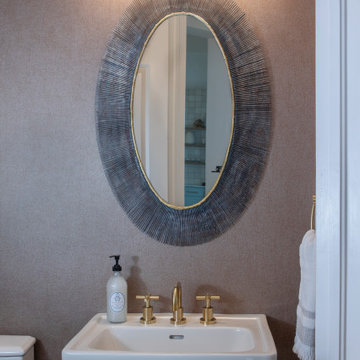
Moody wallpaper and lighting can elevate a powder room.
Exemple d'un petit WC et toilettes tendance avec WC séparés, un mur marron, un lavabo de ferme et du papier peint.
Exemple d'un petit WC et toilettes tendance avec WC séparés, un mur marron, un lavabo de ferme et du papier peint.
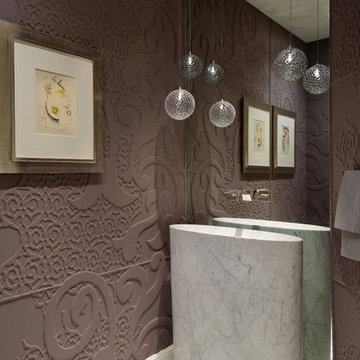
Designers: Kim Collins & Alina Dolan
General Contractor & Cabinetry: Thomas Riley Artisans' Guild
Photography: Lori Hamilton
Inspiration pour un petit WC et toilettes design avec un mur marron, un sol multicolore et un lavabo de ferme.
Inspiration pour un petit WC et toilettes design avec un mur marron, un sol multicolore et un lavabo de ferme.
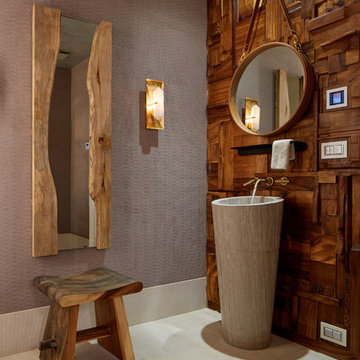
Inspiration pour un WC et toilettes design avec un mur marron, un lavabo de ferme et un sol beige.

Photography by: Jill Buckner Photography
Réalisation d'un petit WC et toilettes tradition avec un carrelage marron, carrelage en métal, un mur marron, parquet foncé, un lavabo de ferme et un sol marron.
Réalisation d'un petit WC et toilettes tradition avec un carrelage marron, carrelage en métal, un mur marron, parquet foncé, un lavabo de ferme et un sol marron.
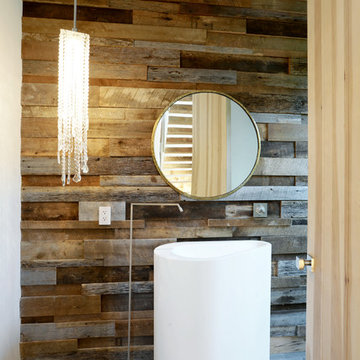
addet madan Design
Idée de décoration pour un WC et toilettes design de taille moyenne avec un lavabo de ferme, un mur marron et sol en béton ciré.
Idée de décoration pour un WC et toilettes design de taille moyenne avec un lavabo de ferme, un mur marron et sol en béton ciré.
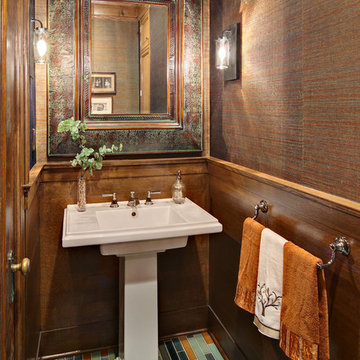
This small powder bathroom is rich in colors and materials and has many “green” elements. The beautifully handmade floor tiles are in a unique shape (2” x 10”) and are handmade, glazed and fired by North Prairie Tileworks, a local tile company. Each tile is individual in both character and color. Complementing the floors is the natural sisal wall covering in rich copper, bronze and green tones. In addition to its beauty, this product is “breathable” to reduce the risk of mold and bacteria. Classically styled plumbing fixtures and accessories are finished in beautiful polished nickel. Illuminating the room, wall sconces, made from recycled materials in an oil-rubbed bronze finish, flank the wide framed mirror above the sink. All the paint used on this project meets or exceeds standards for LEED & Green Seal certification.
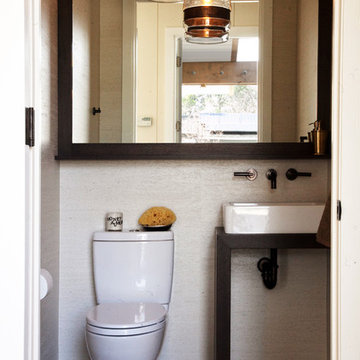
Vinyl covered walls in the powder room protects from moisture—and kid paws—and lends a beach-y, sandstone texture to the room.
Polished concrete flooring carries out to the pool deck connecting the spaces, including a cozy sitting area flanked by a board form concrete fireplace, and appointed with comfortable couches for relaxation long after dark. Poolside chaises provide multiple options for lounging and sunbathing, and expansive Nano doors poolside open the entire structure to complete the indoor/outdoor objective.
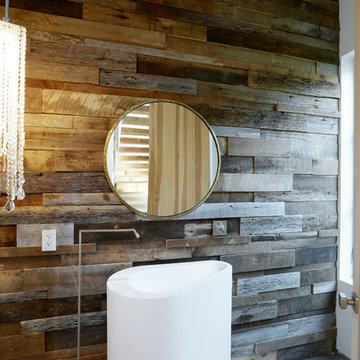
addet madan Design
Inspiration pour un WC et toilettes design de taille moyenne avec un mur marron et un lavabo de ferme.
Inspiration pour un WC et toilettes design de taille moyenne avec un mur marron et un lavabo de ferme.
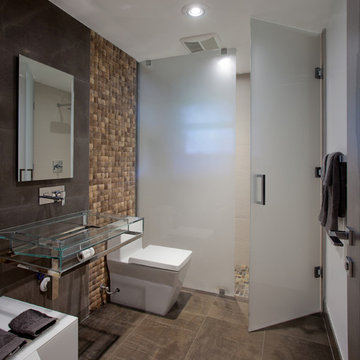
SDH Studio - Architecture and Design
Location: Southwest Ranches, Florida, Florida, USA
Set on a expansive two-acre lot in horse country, Southwest Ranches, Florida.
This project consists on the transformation of a 3700 Sq. Ft. Mediterranean structure to a 6500 Sq. Ft. Contemporary Home.
Idées déco de WC et toilettes avec un mur marron et un lavabo de ferme
1