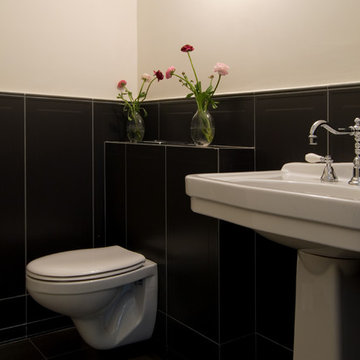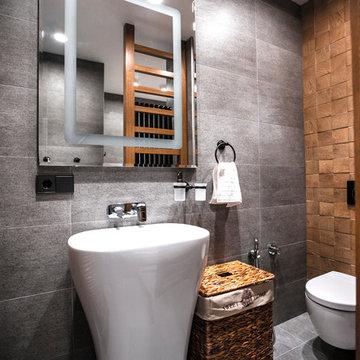Idées déco de WC suspendus avec un lavabo de ferme
Trier par :
Budget
Trier par:Populaires du jour
1 - 20 sur 226 photos
1 sur 3
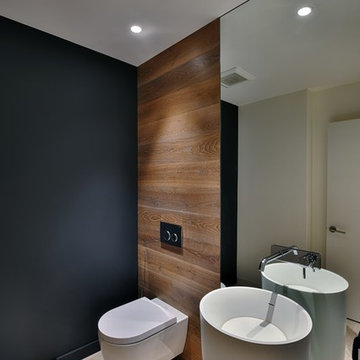
Another stunning San Diego home we just finished alongside Dorothee Claude Interiors.
Cette photo montre un WC suspendu tendance avec un mur noir, un lavabo de ferme et un sol beige.
Cette photo montre un WC suspendu tendance avec un mur noir, un lavabo de ferme et un sol beige.
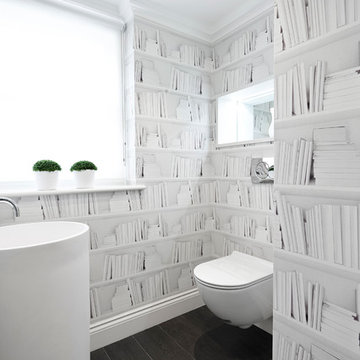
Christina Bull Photography
Aménagement d'un petit WC suspendu contemporain avec un lavabo de ferme, un mur gris et parquet foncé.
Aménagement d'un petit WC suspendu contemporain avec un lavabo de ferme, un mur gris et parquet foncé.

I gäst WC:n i källaren satte vi kakel halvvägs upp på väggen och satte en tapet från Photowall.se upptill.
Idées déco pour un petit WC suspendu scandinave avec un placard sans porte, des portes de placard blanches, un carrelage blanc, des carreaux de céramique, un mur blanc, un sol en carrelage de céramique, un sol noir, un plan de toilette noir et un lavabo de ferme.
Idées déco pour un petit WC suspendu scandinave avec un placard sans porte, des portes de placard blanches, un carrelage blanc, des carreaux de céramique, un mur blanc, un sol en carrelage de céramique, un sol noir, un plan de toilette noir et un lavabo de ferme.
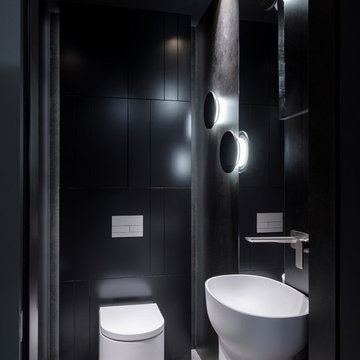
Cette image montre un WC suspendu design avec un lavabo de ferme, un sol gris, un carrelage noir et un mur noir.
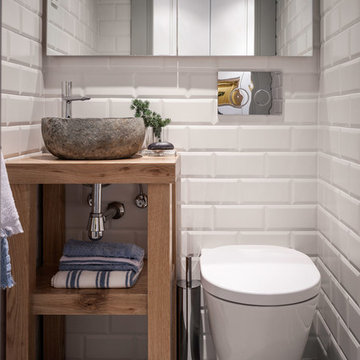
osvaldoperez
Cette photo montre un petit WC suspendu tendance en bois clair avec un carrelage blanc, des carreaux de céramique, un mur blanc, sol en béton ciré, un lavabo de ferme, un plan de toilette en bois et un plan de toilette marron.
Cette photo montre un petit WC suspendu tendance en bois clair avec un carrelage blanc, des carreaux de céramique, un mur blanc, sol en béton ciré, un lavabo de ferme, un plan de toilette en bois et un plan de toilette marron.
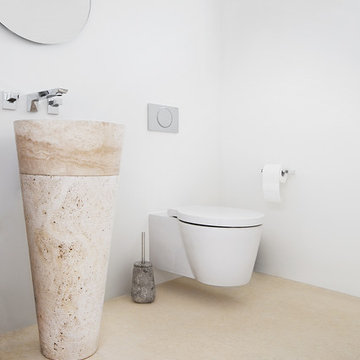
Susan Buth
Aménagement d'un petit WC suspendu moderne avec un mur blanc, un sol en calcaire et un lavabo de ferme.
Aménagement d'un petit WC suspendu moderne avec un mur blanc, un sol en calcaire et un lavabo de ferme.
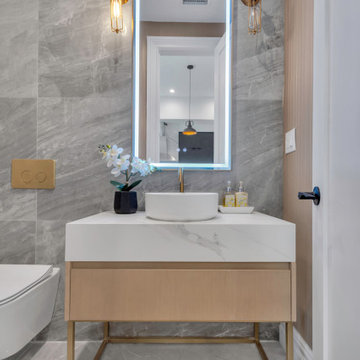
Modern powder room featuring a freestanding vanity with stone top and vessel sink. Large format gray porcelain tiles on the floor and accent wall. The toilet is wall mounted with brass flush plate. The arch shape vanity mirror has built in LED lights. All finishes are brass, including bathroom faucet and vanity lighting fixtures.

раковина была изготовлена на заказ под размеры чугунных ножек от швейной машинки любимой бабушки Любы. эта машинка имела несколько жизней, работала на семью, шила одежду, была стойкой под телефон с вертушкой, была письменным столиком для младшей школьницы, и теперь поддерживает раковину. чугунные ноги были очищены и выкрашены краской из баллончика. на стенах покрытие из микроцемента. одна стена выложена из стеклоблоков которые пропускают в помещение дневной свет.
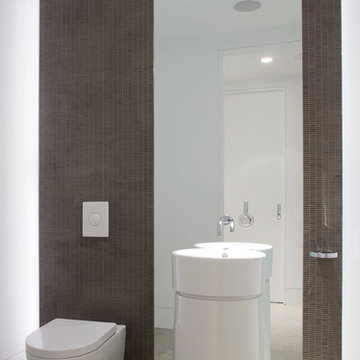
Photography: Jeff Cate
Aménagement d'un WC suspendu contemporain avec un lavabo de ferme.
Aménagement d'un WC suspendu contemporain avec un lavabo de ferme.
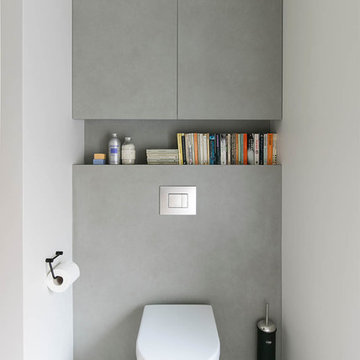
On the opposite side of the cloak room, a more sleek, polished look that provides a calming feel. We used a porcelain tile called Pietra Di Osso from Neolith. (photo: David Giles)
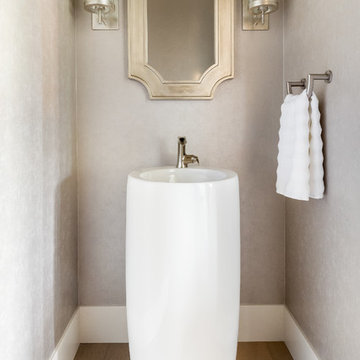
This tiny powder bath is a sparkling little gem in the center of the home.
Inspiration pour un petit WC suspendu design avec un mur gris, parquet clair, un lavabo de ferme et un sol marron.
Inspiration pour un petit WC suspendu design avec un mur gris, parquet clair, un lavabo de ferme et un sol marron.
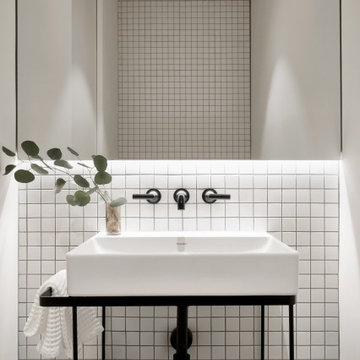
Custom Powder Room
Inspiration pour un petit WC suspendu design avec un placard sans porte, des portes de placard blanches, un carrelage blanc, des carreaux de porcelaine, un mur blanc, un sol en travertin, un lavabo de ferme, un sol gris, un plan de toilette blanc et meuble-lavabo sur pied.
Inspiration pour un petit WC suspendu design avec un placard sans porte, des portes de placard blanches, un carrelage blanc, des carreaux de porcelaine, un mur blanc, un sol en travertin, un lavabo de ferme, un sol gris, un plan de toilette blanc et meuble-lavabo sur pied.
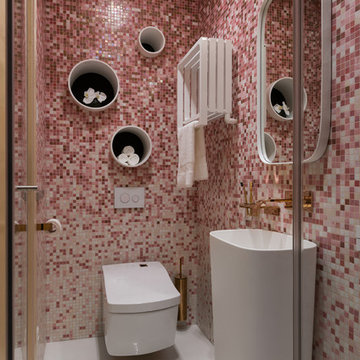
Idées déco pour un WC suspendu contemporain avec un carrelage rose, un lavabo de ferme, un sol blanc et mosaïque.
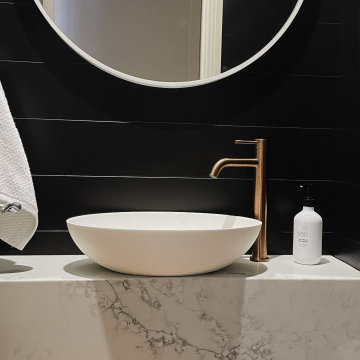
Sleek and sophisticated this powder room is a real showstopper. A floating marble slab sits against black satin shiplap walls that incase the entire space. Brushed copper tapware and a white framed round mirror complete the space
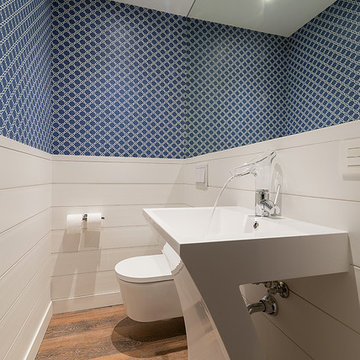
Diseño y ejecución de obra: Gumuzio&PRADA diseño e interiorismo.
Fotografía: Natalie García Michelena
Cette photo montre un WC suspendu chic avec un mur bleu, un sol en bois brun et un lavabo de ferme.
Cette photo montre un WC suspendu chic avec un mur bleu, un sol en bois brun et un lavabo de ferme.
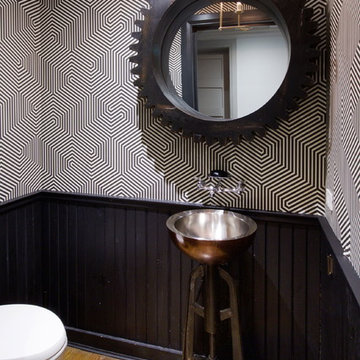
This Dutch Renaissance Revival style Brownstone located in a historic district of the Crown heights neighborhood of Brooklyn was built in 1899. The brownstone was converted to a boarding house in the 1950’s and experienced many years of neglect which made much of the interior detailing unsalvageable with the exception of the stairwell. Therefore the new owners decided to gut renovate the majority of the home, converting it into a four family home. The bottom two units are owner occupied, the design of each includes common elements yet also reflects the style of each owner. Both units have modern kitchens with new high end appliances and stone countertops. They both have had the original wood paneling restored or repaired and both feature large open bathrooms with freestanding tubs, marble slab walls and radiant heated concrete floors. The garden apartment features an open living/dining area that flows through the kitchen to get to the outdoor space. In the kitchen and living room feature large steel French doors which serve to bring the outdoors in. The garden was fully renovated and features a deck with a pergola. Other unique features of this apartment include a modern custom crown molding, a bright geometric tiled fireplace and the labyrinth wallpaper in the powder room. The upper two floors were designed as rental units and feature open kitchens/living areas, exposed brick walls and white subway tiled bathrooms.
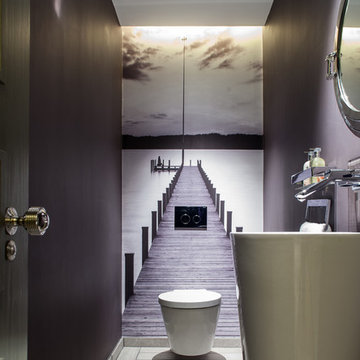
Inspiration pour un WC suspendu design de taille moyenne avec un lavabo de ferme et un mur violet.
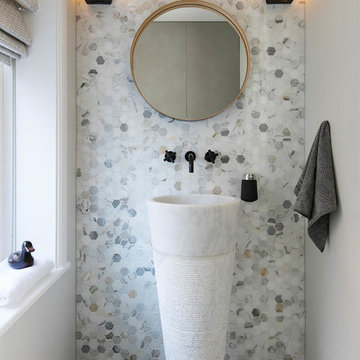
Floor to ceiling hexagonal Italian Calacatta polished marble wall tiles, from Mandarin Stone, sets the tone as a defining feature in this small cloak room. A round floor standing Calacatta Honed Splitface Apollo basin also from Mandarin Stone enhances the look further. (Photo: David Giles)
Idées déco de WC suspendus avec un lavabo de ferme
1
