WC et Toilettes
Trier par :
Budget
Trier par:Populaires du jour
141 - 160 sur 4 359 photos
1 sur 2
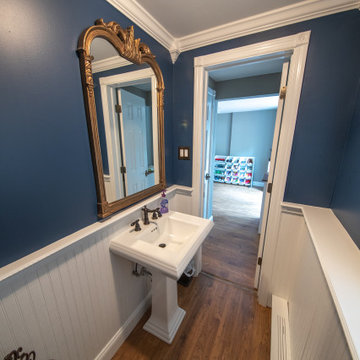
On the entry level off of the kids area/sitting room, in the rear of the home by the back door this powder room provides the family as well as the guests convenient access to a rest room when outside in backyard.
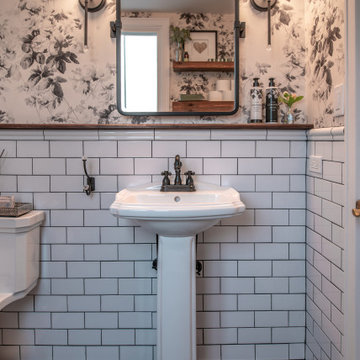
Exemple d'un WC et toilettes nature de taille moyenne avec des portes de placard blanches, WC à poser, un carrelage blanc, des carreaux de céramique, un sol en carrelage de porcelaine, un lavabo de ferme, un sol noir, meuble-lavabo sur pied et du papier peint.
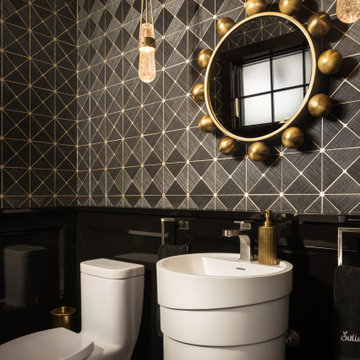
The clients wanted to take their old powder room from Drab to Fab with some old fashioned hollywood glam. Millwork was used on the lower walls to create recessed panels which like the crown molding at the ceiling were painted with black lacquer. The upper half of the walls are covered in a black and honey bronze grass cloth in a geometric pattern from York Wallcoverings. A fun and whimsical mirror from Wildwood Lamps balances the pattern in the paper. Floating bubble crystal pendants from Hubbardton Forge add a luminescent glow to the space. The floors are tiled in an espresso colored "wood" with a bronze greek key accent from Versace Collection through Wayne Tile of Ramsey. Clean lined white fixtures are reflected in the high gloss paint. Finally a custom faux painted ceiling gold and bronze top it all off in style.
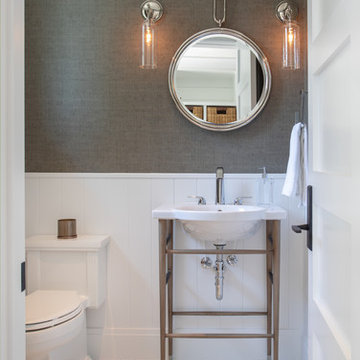
Our clients had been looking for property on Crooked Lake for years and years. In their search, the stumbled upon a beautiful parcel with a fantastic, elevated view of basically the entire lake. Once they had the location, they found a builder to work with and that was Harbor View Custom Builders. From their they were referred to us for their design needs. It was our pleasure to help our client design a beautiful, two story vacation home. They were looking for an architectural style consistent with Northern Michigan cottages, but they also wanted a contemporary flare. The finished product is just over 3,800 s.f and includes three bedrooms, a bunk room, 4 bathrooms, home bar, three fireplaces and a finished bonus room over the garage complete with a bathroom and sleeping accommodations.
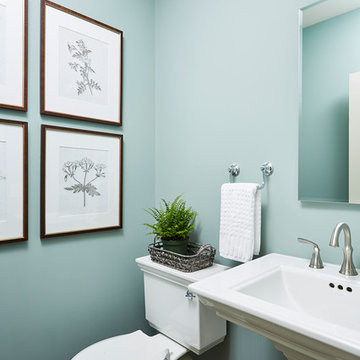
Designer: Laura Engen Interior Design
Architectural Designer: Will Spencer Studio
Builder: Reuter Walton Residential
Photographer: Alyssa Lee Photography
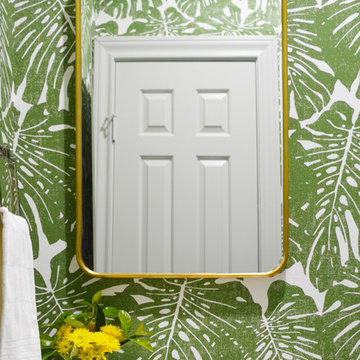
Cette image montre un petit WC et toilettes minimaliste avec WC séparés, un mur vert, parquet foncé, un lavabo de ferme et un sol marron.
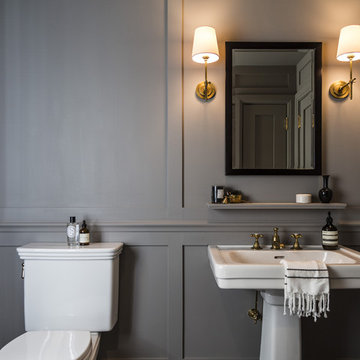
Aménagement d'un WC et toilettes classique avec WC séparés, un mur gris et un lavabo de ferme.
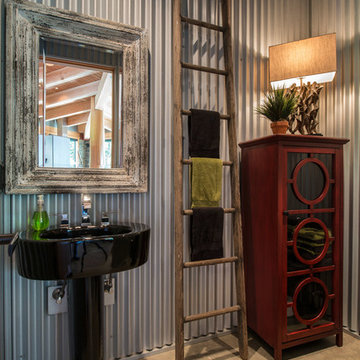
visions west photography
Aménagement d'un WC et toilettes industriel en bois foncé avec un placard en trompe-l'oeil, sol en béton ciré, un lavabo de ferme et un sol gris.
Aménagement d'un WC et toilettes industriel en bois foncé avec un placard en trompe-l'oeil, sol en béton ciré, un lavabo de ferme et un sol gris.
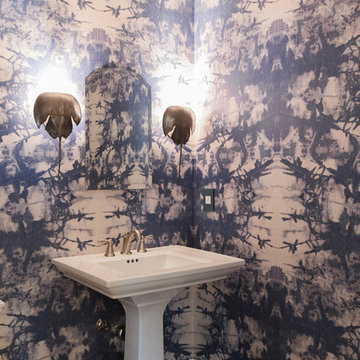
Peter Chang
Idées déco pour un WC et toilettes éclectique avec un mur multicolore, un sol en bois brun et un lavabo de ferme.
Idées déco pour un WC et toilettes éclectique avec un mur multicolore, un sol en bois brun et un lavabo de ferme.
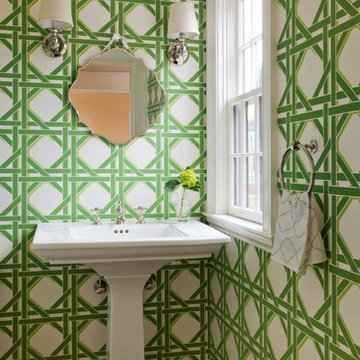
Lime Street Roof Deck Powder Room
Cette image montre un WC et toilettes traditionnel de taille moyenne avec un mur marron, parquet foncé, un lavabo de ferme et un sol marron.
Cette image montre un WC et toilettes traditionnel de taille moyenne avec un mur marron, parquet foncé, un lavabo de ferme et un sol marron.
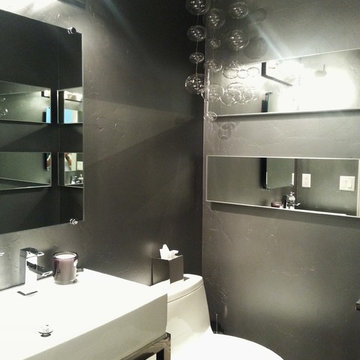
Interior design by Meg Miller
www.megmiller.net
Idées déco pour un petit WC et toilettes moderne avec WC à poser, un mur gris et un lavabo de ferme.
Idées déco pour un petit WC et toilettes moderne avec WC à poser, un mur gris et un lavabo de ferme.
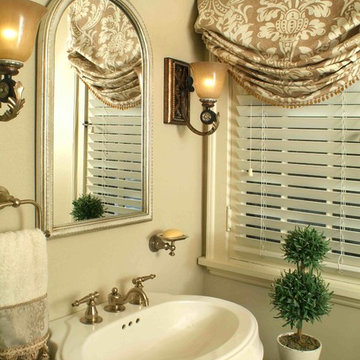
Shaker Heights Lovely Older Tudor Home
a tiny powder room with big style
Photo: Don Krecji
Réalisation d'un WC et toilettes tradition de taille moyenne avec un mur beige et un lavabo de ferme.
Réalisation d'un WC et toilettes tradition de taille moyenne avec un mur beige et un lavabo de ferme.
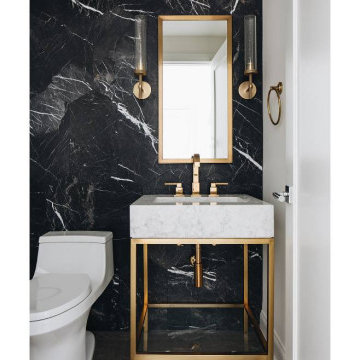
Idées déco pour un WC et toilettes contemporain avec un lavabo de ferme.
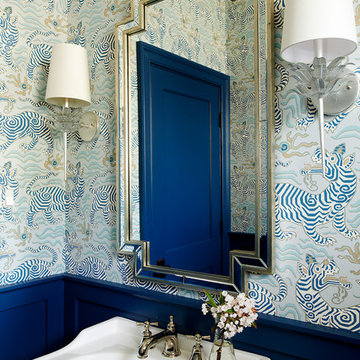
Aménagement d'un petit WC et toilettes bord de mer avec un mur multicolore et un lavabo de ferme.
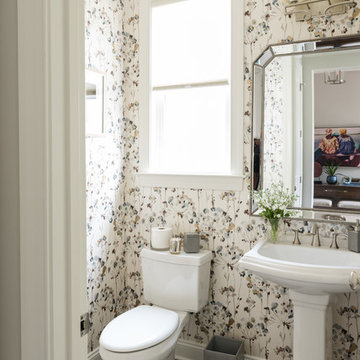
Idée de décoration pour un WC et toilettes tradition de taille moyenne avec WC séparés, un mur multicolore, parquet foncé, un lavabo de ferme et un sol marron.
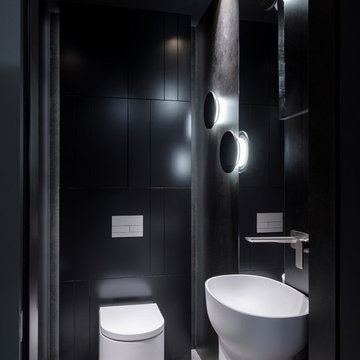
Cette image montre un WC suspendu design avec un lavabo de ferme, un sol gris, un carrelage noir et un mur noir.
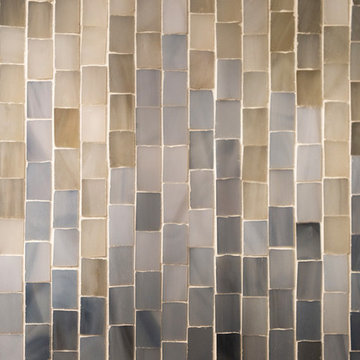
Ted Glasoe, Ted Glasoe Photography
Inspiration pour un petit WC et toilettes traditionnel avec un placard sans porte, WC séparés, un carrelage multicolore, mosaïque, un mur gris, un sol en marbre, un lavabo de ferme, un plan de toilette en marbre, un sol multicolore et un plan de toilette blanc.
Inspiration pour un petit WC et toilettes traditionnel avec un placard sans porte, WC séparés, un carrelage multicolore, mosaïque, un mur gris, un sol en marbre, un lavabo de ferme, un plan de toilette en marbre, un sol multicolore et un plan de toilette blanc.
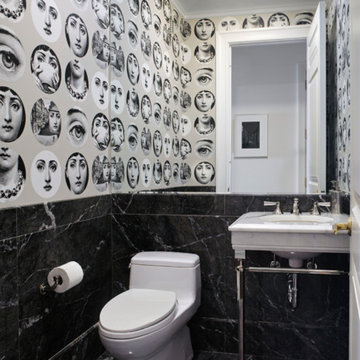
Idée de décoration pour un petit WC et toilettes design avec WC à poser, un carrelage noir et blanc, du carrelage en marbre, un mur multicolore, un sol en marbre, un lavabo de ferme et un sol noir.
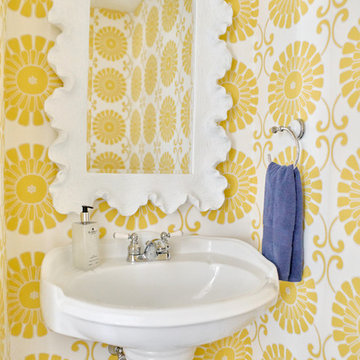
Andrea Pietrangeli
http://andrea.media/
Cette photo montre un petit WC et toilettes chic avec WC à poser, un mur jaune, parquet clair, un lavabo de ferme et un sol beige.
Cette photo montre un petit WC et toilettes chic avec WC à poser, un mur jaune, parquet clair, un lavabo de ferme et un sol beige.
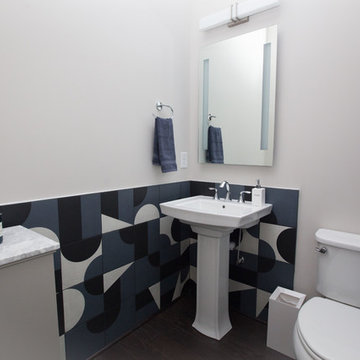
Réalisation d'un WC et toilettes design de taille moyenne avec WC à poser, un carrelage bleu, des carreaux de céramique, un mur bleu, parquet foncé, un lavabo de ferme, un sol marron, des portes de placard blanches, un plan de toilette en surface solide et un plan de toilette blanc.
8