Idées déco de WC et toilettes avec un lavabo de ferme et différents habillages de murs
Trier par :
Budget
Trier par:Populaires du jour
1 - 20 sur 529 photos
1 sur 3

Cette image montre un petit WC et toilettes traditionnel avec un mur vert, un lavabo de ferme, un plan de toilette en marbre et du papier peint.
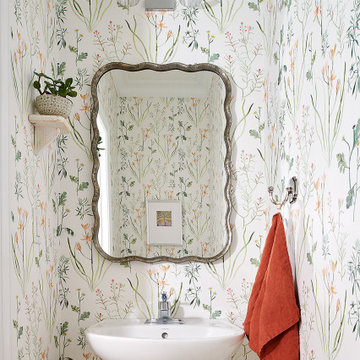
Réalisation d'un petit WC et toilettes tradition avec un lavabo de ferme et du papier peint.
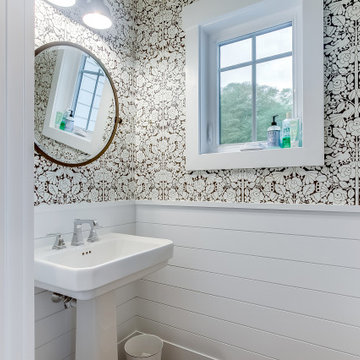
Exemple d'un WC et toilettes bord de mer de taille moyenne avec un mur blanc, un lavabo de ferme et du lambris de bois.

1980's split level receives much needed makeover with modern farmhouse touches throughout
Idées déco pour un petit WC et toilettes classique avec WC séparés, un mur beige, un sol en bois brun, un lavabo de ferme, un sol marron, meuble-lavabo sur pied et du papier peint.
Idées déco pour un petit WC et toilettes classique avec WC séparés, un mur beige, un sol en bois brun, un lavabo de ferme, un sol marron, meuble-lavabo sur pied et du papier peint.

Idée de décoration pour un petit WC et toilettes tradition avec des portes de placard blanches, WC à poser, un mur vert, un sol en bois brun, un lavabo de ferme, un sol marron, un plan de toilette blanc, meuble-lavabo sur pied et du papier peint.
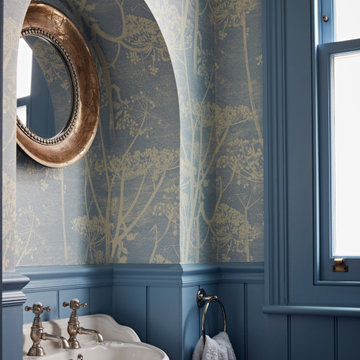
Inspiration pour un petit WC et toilettes traditionnel avec un mur bleu, un lavabo de ferme et du lambris.
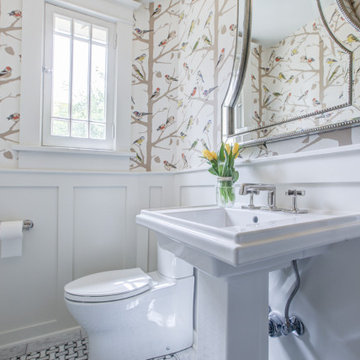
Wallpapered powder room.
Exemple d'un petit WC et toilettes chic avec WC séparés, un mur multicolore, un sol en carrelage de terre cuite, un lavabo de ferme, meuble-lavabo sur pied et du papier peint.
Exemple d'un petit WC et toilettes chic avec WC séparés, un mur multicolore, un sol en carrelage de terre cuite, un lavabo de ferme, meuble-lavabo sur pied et du papier peint.

Mooiwallcoverings wallpaper is not just a little bit awesome
Réalisation d'un petit WC suspendu minimaliste en bois clair avec un carrelage noir, un plan de toilette en bois, meuble-lavabo suspendu, du papier peint, un carrelage métro, un sol en carrelage de céramique, un lavabo de ferme et un sol gris.
Réalisation d'un petit WC suspendu minimaliste en bois clair avec un carrelage noir, un plan de toilette en bois, meuble-lavabo suspendu, du papier peint, un carrelage métro, un sol en carrelage de céramique, un lavabo de ferme et un sol gris.

Pattern play with hex floor tiles and a hatched wallpaper design by Jacquelyn & Co.
Cette image montre un petit WC et toilettes bohème avec des portes de placard noires, WC à poser, un carrelage bleu, des carreaux de porcelaine, un mur bleu, carreaux de ciment au sol, un lavabo de ferme, un sol bleu, meuble-lavabo sur pied et du papier peint.
Cette image montre un petit WC et toilettes bohème avec des portes de placard noires, WC à poser, un carrelage bleu, des carreaux de porcelaine, un mur bleu, carreaux de ciment au sol, un lavabo de ferme, un sol bleu, meuble-lavabo sur pied et du papier peint.
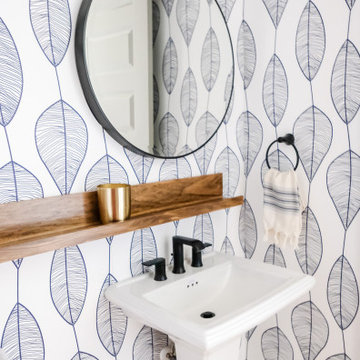
Powder room, Wallcovering from Serena and Lily and shelf from Ets.
Aménagement d'un petit WC et toilettes bord de mer avec WC à poser, un carrelage bleu, parquet clair, un lavabo de ferme et du papier peint.
Aménagement d'un petit WC et toilettes bord de mer avec WC à poser, un carrelage bleu, parquet clair, un lavabo de ferme et du papier peint.
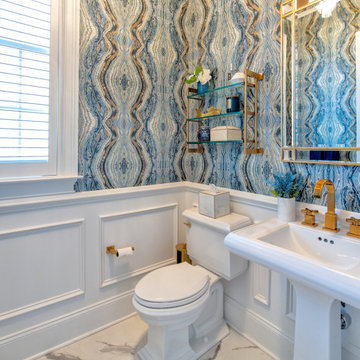
statement powder room with fantastic blue agate wallpaper installed above white wainscoting. White toilet and pedestal sink with brass fixtures, brass framed mirror, brass wall shelve and brass bathroom accessories. gray and white marble floor, window with shutters
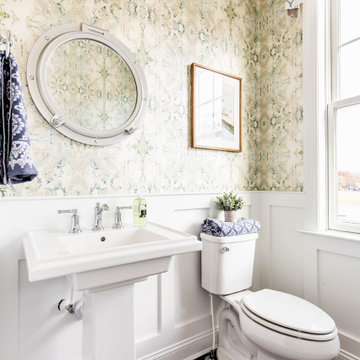
Idées déco pour un WC et toilettes classique avec WC séparés, un mur vert, parquet foncé, un lavabo de ferme, un sol marron et boiseries.
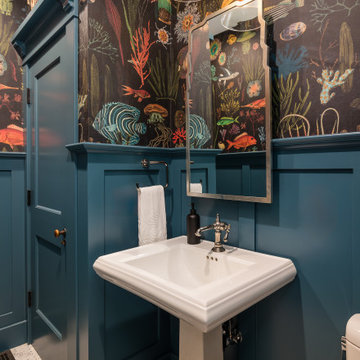
The downstairs half bath has fun tropical wallpaper and gorgeous blue wainscoting and door, with a pedestal sink to maintain the historic fee.
Cette image montre un petit WC et toilettes craftsman avec un mur multicolore, un lavabo de ferme, un sol multicolore et boiseries.
Cette image montre un petit WC et toilettes craftsman avec un mur multicolore, un lavabo de ferme, un sol multicolore et boiseries.

раковина была изготовлена на заказ под размеры чугунных ножек от швейной машинки любимой бабушки Любы. эта машинка имела несколько жизней, работала на семью, шила одежду, была стойкой под телефон с вертушкой, была письменным столиком для младшей школьницы, и теперь поддерживает раковину. чугунные ноги были очищены и выкрашены краской из баллончика. на стенах покрытие из микроцемента. одна стена выложена из стеклоблоков которые пропускают в помещение дневной свет.
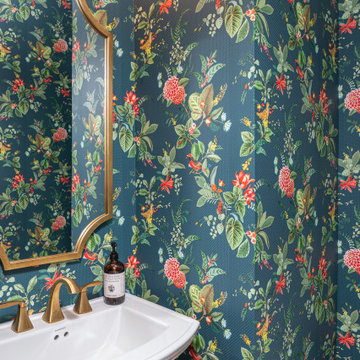
Idée de décoration pour un petit WC et toilettes tradition avec des portes de placard blanches, un mur vert, un sol en bois brun, un lavabo de ferme, un sol marron, meuble-lavabo sur pied et du papier peint.
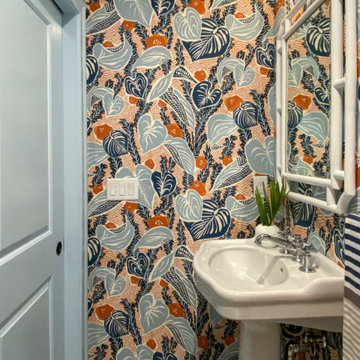
Powder room remodel with a vibrant botanical wallpaper in shades of blue and orange, from Makelike Design, herringbone mosaic tile floor, pedestal sink, and blue painted baseboard molding, crown molding and ceiling.

Interior Design: Rosen Kelly Conway Architecture & Design
Architecture: Rosen Kelly Conway Architecture & Design
Contractor: R. Keller Construction, Co.
Custom Cabinetry: Custom Creations
Marble: Atlas Marble
Art & Venetian Plaster: Alternative Interiors
Tile: Virtue Tile Design
Fixtures: WaterWorks
Photographer: Mike Van Tassell
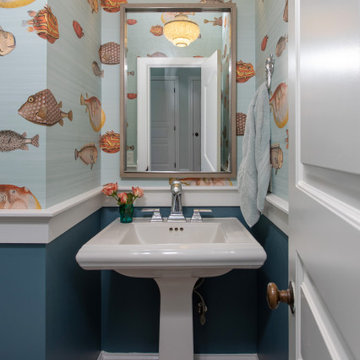
Idée de décoration pour un petit WC et toilettes marin avec un lavabo de ferme et du papier peint.
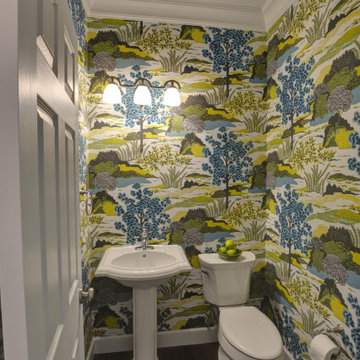
Inspiration pour un WC et toilettes avec WC à poser, un mur multicolore, parquet foncé, un lavabo de ferme et du papier peint.

Our clients wanted the ultimate modern farmhouse custom dream home. They found property in the Santa Rosa Valley with an existing house on 3 ½ acres. They could envision a new home with a pool, a barn, and a place to raise horses. JRP and the clients went all in, sparing no expense. Thus, the old house was demolished and the couple’s dream home began to come to fruition.
The result is a simple, contemporary layout with ample light thanks to the open floor plan. When it comes to a modern farmhouse aesthetic, it’s all about neutral hues, wood accents, and furniture with clean lines. Every room is thoughtfully crafted with its own personality. Yet still reflects a bit of that farmhouse charm.
Their considerable-sized kitchen is a union of rustic warmth and industrial simplicity. The all-white shaker cabinetry and subway backsplash light up the room. All white everything complimented by warm wood flooring and matte black fixtures. The stunning custom Raw Urth reclaimed steel hood is also a star focal point in this gorgeous space. Not to mention the wet bar area with its unique open shelves above not one, but two integrated wine chillers. It’s also thoughtfully positioned next to the large pantry with a farmhouse style staple: a sliding barn door.
The master bathroom is relaxation at its finest. Monochromatic colors and a pop of pattern on the floor lend a fashionable look to this private retreat. Matte black finishes stand out against a stark white backsplash, complement charcoal veins in the marble looking countertop, and is cohesive with the entire look. The matte black shower units really add a dramatic finish to this luxurious large walk-in shower.
Photographer: Andrew - OpenHouse VC
Idées déco de WC et toilettes avec un lavabo de ferme et différents habillages de murs
1