Idées déco de WC et toilettes avec un placard à porte persienne et un lavabo encastré
Trier par :
Budget
Trier par:Populaires du jour
1 - 20 sur 69 photos
1 sur 3
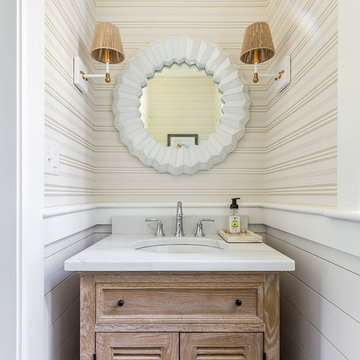
Happy to see this little gem recently be selected from around the world as one of the ‘50 Picture-Perfect Powder Rooms’ on Houzz.
•
Whole Home Renovation + Addition, 1879 Built Home
Wellesley, MA

This was a full bathroom, but the jacuzzi tub was removed to make room for a laundry area.
Idées déco pour un WC et toilettes campagne de taille moyenne avec un placard à porte persienne, des portes de placards vertess, WC séparés, un mur blanc, un sol en carrelage de céramique, un lavabo encastré, un plan de toilette en marbre, un sol gris et un plan de toilette blanc.
Idées déco pour un WC et toilettes campagne de taille moyenne avec un placard à porte persienne, des portes de placards vertess, WC séparés, un mur blanc, un sol en carrelage de céramique, un lavabo encastré, un plan de toilette en marbre, un sol gris et un plan de toilette blanc.
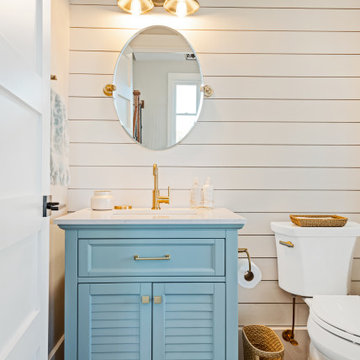
Idées déco pour un WC et toilettes bord de mer avec un placard à porte persienne, des portes de placard bleues, un mur blanc, un sol en bois brun, un lavabo encastré, un sol marron, un plan de toilette blanc, meuble-lavabo sur pied et du lambris de bois.
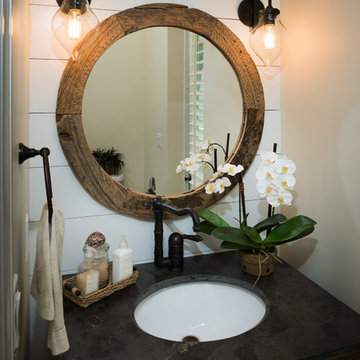
Zach Johnson Photography
Aménagement d'un WC et toilettes bord de mer en bois foncé de taille moyenne avec un placard à porte persienne, un lavabo encastré et un plan de toilette en béton.
Aménagement d'un WC et toilettes bord de mer en bois foncé de taille moyenne avec un placard à porte persienne, un lavabo encastré et un plan de toilette en béton.
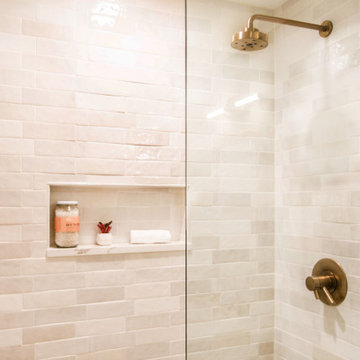
This amazing condo remodel features everything from new Benjamin Moore paint to new hardwood floors and most things in between. The kitchen and guest bathroom both received a whole new facelift. In the kitchen the light blue gray flat panel cabinets bring a pop of color that meshes perfectly with the white backsplash and countertops. Gold fixtures and hardware are sprinkled about for the best amount of sparkle. With a new textured vanity and new tiles the guest bathroom is a dream. Porcelain floor tiles and ceramic wall tiles line this bathroom in a beautiful monochromatic color. A new gray vanity with double under-mount sinks was added to the master bathroom as well. All coming together to make this condo look amazing.

Stacy Zarin-Goldberg
Exemple d'un WC et toilettes craftsman en bois brun de taille moyenne avec un placard à porte persienne, un mur blanc, un sol en bois brun, un lavabo encastré, un plan de toilette en quartz modifié, un sol marron et un plan de toilette marron.
Exemple d'un WC et toilettes craftsman en bois brun de taille moyenne avec un placard à porte persienne, un mur blanc, un sol en bois brun, un lavabo encastré, un plan de toilette en quartz modifié, un sol marron et un plan de toilette marron.
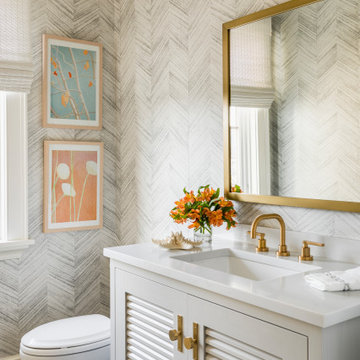
BATHROOM DESIGN - VANITY, PLUMBING FIXTURES & LIGHTING BY HEIDI PIRON DESIGN.
Cette image montre un WC et toilettes marin avec un placard à porte persienne, des portes de placard grises, un mur gris, un lavabo encastré, un sol gris et un plan de toilette blanc.
Cette image montre un WC et toilettes marin avec un placard à porte persienne, des portes de placard grises, un mur gris, un lavabo encastré, un sol gris et un plan de toilette blanc.
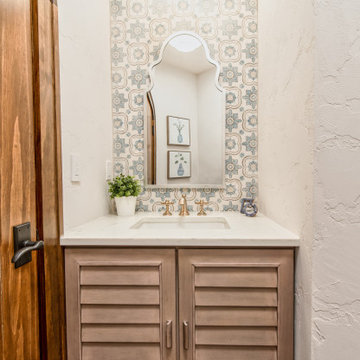
Cette image montre un petit WC et toilettes nordique avec un placard à porte persienne, des portes de placard beiges, WC séparés, un carrelage bleu, des carreaux de céramique, un mur blanc, un sol en bois brun, un lavabo encastré, un plan de toilette en quartz modifié, un sol marron, un plan de toilette blanc et meuble-lavabo sur pied.
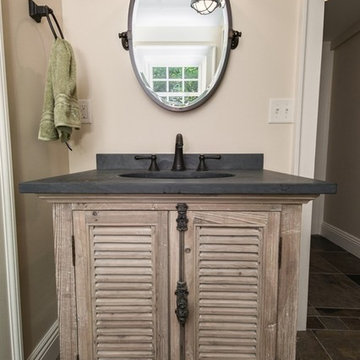
Construction: John Muolo
Photographer: Kevin Colquhoun
Inspiration pour un petit WC et toilettes marin en bois clair avec un placard à porte persienne, un plan de toilette en stéatite, un mur beige, un sol en carrelage de porcelaine et un lavabo encastré.
Inspiration pour un petit WC et toilettes marin en bois clair avec un placard à porte persienne, un plan de toilette en stéatite, un mur beige, un sol en carrelage de porcelaine et un lavabo encastré.
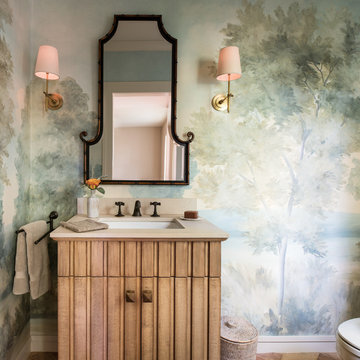
Drew Kelly
Cette photo montre un WC et toilettes éclectique en bois clair de taille moyenne avec un placard à porte persienne, WC à poser, un mur bleu, un sol en bois brun et un lavabo encastré.
Cette photo montre un WC et toilettes éclectique en bois clair de taille moyenne avec un placard à porte persienne, WC à poser, un mur bleu, un sol en bois brun et un lavabo encastré.

Master commode room featuring Black Lace Slate, custom-framed Chinese watercolor artwork
Photographer: Michael R. Timmer
Exemple d'un WC et toilettes asiatique en bois clair de taille moyenne avec WC à poser, un carrelage noir, un carrelage de pierre, un mur noir, un sol en ardoise, un placard à porte persienne, un lavabo encastré, un plan de toilette en granite et un sol noir.
Exemple d'un WC et toilettes asiatique en bois clair de taille moyenne avec WC à poser, un carrelage noir, un carrelage de pierre, un mur noir, un sol en ardoise, un placard à porte persienne, un lavabo encastré, un plan de toilette en granite et un sol noir.
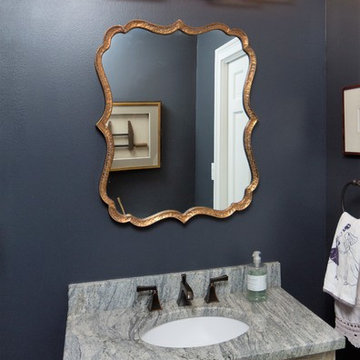
Aménagement d'un WC et toilettes classique en bois vieilli de taille moyenne avec un placard à porte persienne, un mur bleu, un lavabo encastré et un plan de toilette en quartz modifié.
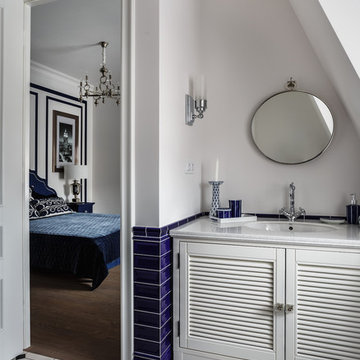
Cette image montre un petit WC et toilettes traditionnel avec des portes de placard blanches, un carrelage de pierre, un mur blanc, un sol en carrelage de céramique, un plan de toilette en surface solide, un sol multicolore, un placard à porte persienne, un carrelage bleu et un lavabo encastré.
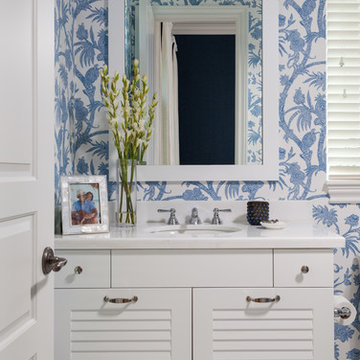
Sargent Photography
Exemple d'un WC et toilettes bord de mer avec un placard à porte persienne, des portes de placard blanches, un mur bleu, un lavabo encastré et un plan de toilette blanc.
Exemple d'un WC et toilettes bord de mer avec un placard à porte persienne, des portes de placard blanches, un mur bleu, un lavabo encastré et un plan de toilette blanc.
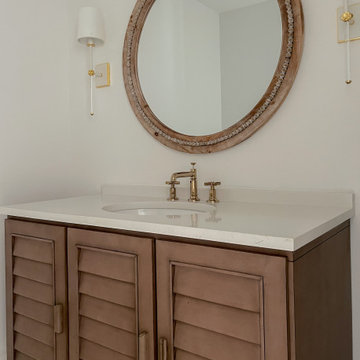
Réalisation d'un WC et toilettes marin de taille moyenne avec un placard à porte persienne, des portes de placard blanches, des carreaux de porcelaine, un mur blanc, un sol en marbre, un lavabo encastré, un plan de toilette en quartz modifié, un sol beige, un plan de toilette blanc et meuble-lavabo sur pied.

What used to be a very plain powder room was transformed into light and bright pool / powder room. The redesign involved squaring off the wall to incorporate an unusual herringbone barn door, ship lap walls, and new vanity.
We also opened up a new entry door from the poolside and a place for the family to hang towels. Hayley, the cat also got her own private bathroom with the addition of a built-in litter box compartment.
The patterned concrete tiles throughout this area added just the right amount of charm.
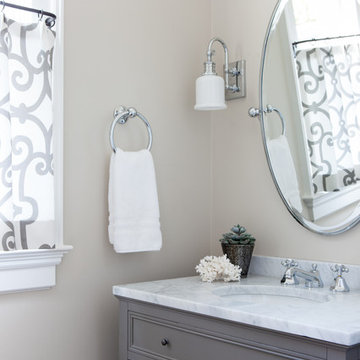
Idées déco pour un petit WC et toilettes classique avec un placard à porte persienne, des portes de placard marrons, un mur beige, un lavabo encastré, un plan de toilette en marbre et un plan de toilette blanc.
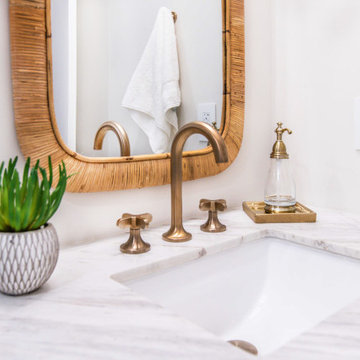
This amazing condo remodel features everything from new Benjamin Moore paint to new hardwood floors and most things in between. The kitchen and guest bathroom both received a whole new facelift. In the kitchen the light blue gray flat panel cabinets bring a pop of color that meshes perfectly with the white backsplash and countertops. Gold fixtures and hardware are sprinkled about for the best amount of sparkle. With a new textured vanity and new tiles the guest bathroom is a dream. Porcelain floor tiles and ceramic wall tiles line this bathroom in a beautiful monochromatic color. A new gray vanity with double under-mount sinks was added to the master bathroom as well. All coming together to make this condo look amazing.
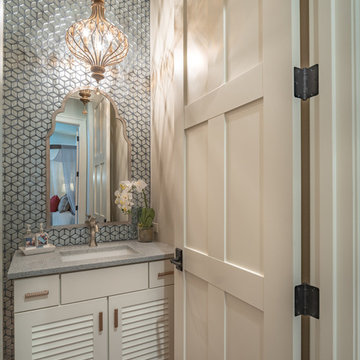
Photography by Steven Paul
Idée de décoration pour un petit WC et toilettes tradition avec un placard à porte persienne, des portes de placard blanches, un carrelage bleu, un carrelage en pâte de verre, un sol en bois brun, un lavabo encastré, un plan de toilette en quartz modifié et un plan de toilette gris.
Idée de décoration pour un petit WC et toilettes tradition avec un placard à porte persienne, des portes de placard blanches, un carrelage bleu, un carrelage en pâte de verre, un sol en bois brun, un lavabo encastré, un plan de toilette en quartz modifié et un plan de toilette gris.
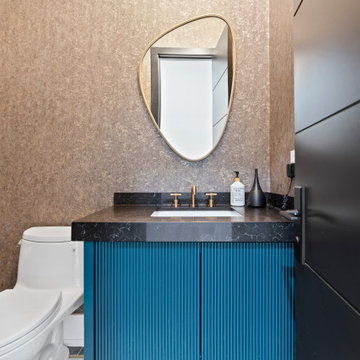
A compact powder room with wow factor!
Inspiration pour un petit WC et toilettes design avec un placard à porte persienne, des portes de placard bleues, WC à poser, un sol en marbre, un lavabo encastré, un plan de toilette en quartz modifié, un plan de toilette noir et du papier peint.
Inspiration pour un petit WC et toilettes design avec un placard à porte persienne, des portes de placard bleues, WC à poser, un sol en marbre, un lavabo encastré, un plan de toilette en quartz modifié, un plan de toilette noir et du papier peint.
Idées déco de WC et toilettes avec un placard à porte persienne et un lavabo encastré
1