Idées déco de WC et toilettes avec un placard avec porte à panneau encastré et un lavabo encastré
Trier par :
Budget
Trier par:Populaires du jour
1 - 20 sur 1 248 photos
1 sur 3

Kate & Keith Photography
Idée de décoration pour un petit WC et toilettes tradition avec des portes de placard grises, un mur multicolore, un sol en bois brun, un lavabo encastré, WC séparés et un placard avec porte à panneau encastré.
Idée de décoration pour un petit WC et toilettes tradition avec des portes de placard grises, un mur multicolore, un sol en bois brun, un lavabo encastré, WC séparés et un placard avec porte à panneau encastré.

Bel Air - Serene Elegance. This collection was designed with cool tones and spa-like qualities to create a space that is timeless and forever elegant.

Cette image montre un WC et toilettes traditionnel avec un placard avec porte à panneau encastré, des portes de placard bleues, un carrelage multicolore, un lavabo encastré et un plan de toilette blanc.

Réalisation d'un WC et toilettes tradition en bois brun de taille moyenne avec WC à poser, un carrelage vert, des carreaux de porcelaine, un mur gris, un sol en carrelage de porcelaine, un lavabo encastré, un plan de toilette en quartz, un sol gris, un plan de toilette blanc, meuble-lavabo sur pied et un placard avec porte à panneau encastré.

Download our free ebook, Creating the Ideal Kitchen. DOWNLOAD NOW
This family from Wheaton was ready to remodel their kitchen, dining room and powder room. The project didn’t call for any structural or space planning changes but the makeover still had a massive impact on their home. The homeowners wanted to change their dated 1990’s brown speckled granite and light maple kitchen. They liked the welcoming feeling they got from the wood and warm tones in their current kitchen, but this style clashed with their vision of a deVOL type kitchen, a London-based furniture company. Their inspiration came from the country homes of the UK that mix the warmth of traditional detail with clean lines and modern updates.
To create their vision, we started with all new framed cabinets with a modified overlay painted in beautiful, understated colors. Our clients were adamant about “no white cabinets.” Instead we used an oyster color for the perimeter and a custom color match to a specific shade of green chosen by the homeowner. The use of a simple color pallet reduces the visual noise and allows the space to feel open and welcoming. We also painted the trim above the cabinets the same color to make the cabinets look taller. The room trim was painted a bright clean white to match the ceiling.
In true English fashion our clients are not coffee drinkers, but they LOVE tea. We created a tea station for them where they can prepare and serve tea. We added plenty of glass to showcase their tea mugs and adapted the cabinetry below to accommodate storage for their tea items. Function is also key for the English kitchen and the homeowners. They requested a deep farmhouse sink and a cabinet devoted to their heavy mixer because they bake a lot. We then got rid of the stovetop on the island and wall oven and replaced both of them with a range located against the far wall. This gives them plenty of space on the island to roll out dough and prepare any number of baked goods. We then removed the bifold pantry doors and created custom built-ins with plenty of usable storage for all their cooking and baking needs.
The client wanted a big change to the dining room but still wanted to use their own furniture and rug. We installed a toile-like wallpaper on the top half of the room and supported it with white wainscot paneling. We also changed out the light fixture, showing us once again that small changes can have a big impact.
As the final touch, we also re-did the powder room to be in line with the rest of the first floor. We had the new vanity painted in the same oyster color as the kitchen cabinets and then covered the walls in a whimsical patterned wallpaper. Although the homeowners like subtle neutral colors they were willing to go a bit bold in the powder room for something unexpected. For more design inspiration go to: www.kitchenstudio-ge.com

Réalisation d'un WC et toilettes champêtre de taille moyenne avec un placard avec porte à panneau encastré, des portes de placard marrons, WC à poser, un mur gris, un sol en marbre, un lavabo encastré, un plan de toilette en marbre, un sol blanc, un plan de toilette blanc, meuble-lavabo sur pied et du lambris de bois.

The powder room has a transitional-coastal feel with blues, whites and warm wood tones. The vanity is from Mouser Cabinetry in the Winchester door style with a charcoal stain. The toilet is the one-piece Kathryn model from Kohler. The plumbing fixtures are from the Kohler Artifacts collection in brushed bronze. The countertop is quartz from Cambria in the Fairbourne collection.
Kyle J Caldwell Photography

brass taps, cheshire, chevron flooring, dark gray, elegant, herringbone flooring, manchester, timeless design
Idées déco pour un WC et toilettes classique de taille moyenne avec WC à poser, parquet clair, un plan de toilette en calcaire, un plan de toilette gris, un placard avec porte à panneau encastré, des portes de placard grises, un mur gris, un lavabo encastré et un sol beige.
Idées déco pour un WC et toilettes classique de taille moyenne avec WC à poser, parquet clair, un plan de toilette en calcaire, un plan de toilette gris, un placard avec porte à panneau encastré, des portes de placard grises, un mur gris, un lavabo encastré et un sol beige.
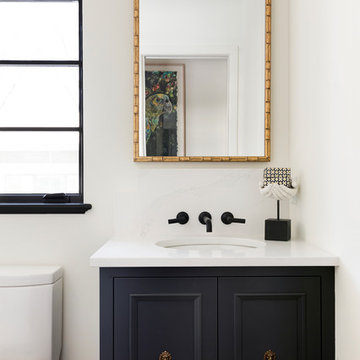
Cette image montre un petit WC et toilettes méditerranéen avec des portes de placard noires, un mur blanc, un plan de toilette en quartz modifié, un plan de toilette blanc, un placard avec porte à panneau encastré, WC à poser et un lavabo encastré.

Exemple d'un petit WC et toilettes chic avec un placard avec porte à panneau encastré, des portes de placard blanches, WC séparés, un carrelage blanc, un carrelage de pierre, un mur bleu, un sol en travertin, un lavabo encastré et un plan de toilette en granite.
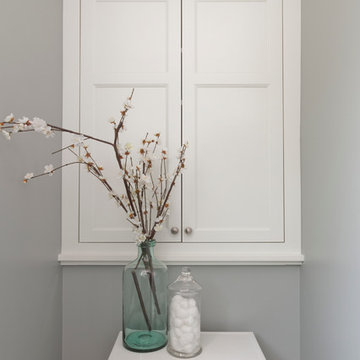
Building Design, Plans, and Interior Finishes by: Fluidesign Studio I Builder: Anchor Builders I Photographer: sethbennphoto.com
Exemple d'un WC et toilettes chic de taille moyenne avec un lavabo encastré, des portes de placard blanches, WC séparés et un placard avec porte à panneau encastré.
Exemple d'un WC et toilettes chic de taille moyenne avec un lavabo encastré, des portes de placard blanches, WC séparés et un placard avec porte à panneau encastré.
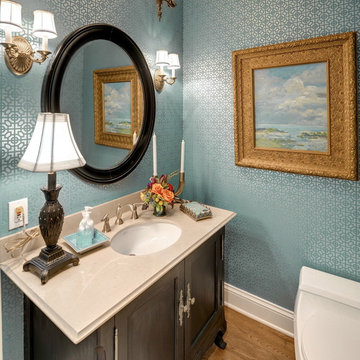
Exemple d'un WC et toilettes chic en bois foncé avec un lavabo encastré et un placard avec porte à panneau encastré.
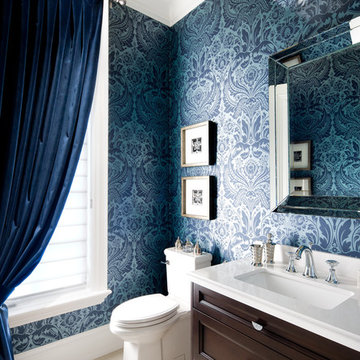
Jane Lockhart designed an elegant powder room featuring a rich blue damask wallpaper from Graham and Brown (50-188) and velvet draperies from Robert Allen Design. Ceiling in Benjamin Moore Sulfur Yellow 2151-40 . Brandon Barré courtesy Kylemore Communities

Designed by Sarah Nardi of Elsie Interior | Photography by Susan Gilmore
Aménagement d'un WC et toilettes classique avec un lavabo encastré, un placard avec porte à panneau encastré, des portes de placard noires et un plan de toilette blanc.
Aménagement d'un WC et toilettes classique avec un lavabo encastré, un placard avec porte à panneau encastré, des portes de placard noires et un plan de toilette blanc.
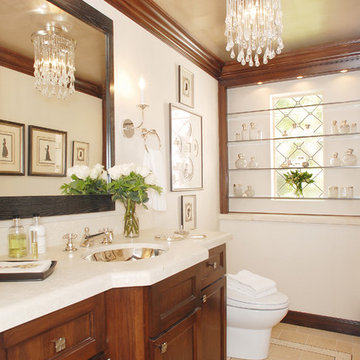
Photography by Michael Mccreary.
Cette photo montre un WC et toilettes chic en bois foncé avec un lavabo encastré, un placard avec porte à panneau encastré et un carrelage beige.
Cette photo montre un WC et toilettes chic en bois foncé avec un lavabo encastré, un placard avec porte à panneau encastré et un carrelage beige.

Wow! Pop of modern art in this traditional home! Coral color lacquered sink vanity compliments the home's original Sherle Wagner gilded greek key sink. What a treasure to be able to reuse this treasure of a sink! Lucite and gold play a supporting role to this amazing wallpaper! Powder Room favorite! Photographer Misha Hettie. Wallpaper is 'Arty' from Pierre Frey. Find details and sources for this bath in this feature story linked here: https://www.houzz.com/ideabooks/90312718/list/colorful-confetti-wallpaper-makes-for-a-cheerful-powder-room
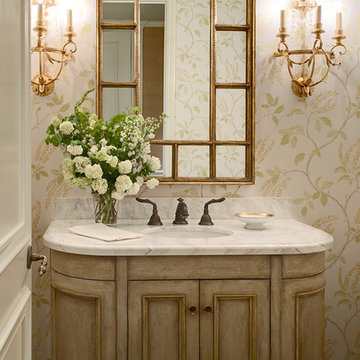
Photography: Andrew McKinney
Cette photo montre un WC et toilettes chic en bois clair avec un lavabo encastré et un placard avec porte à panneau encastré.
Cette photo montre un WC et toilettes chic en bois clair avec un lavabo encastré et un placard avec porte à panneau encastré.

Graphic patterned wallpaper with white subway tile framing out room. White marble mitered countertop with furniture grade charcoal vanity.
Aménagement d'un petit WC et toilettes classique avec un carrelage blanc, des carreaux de céramique, un sol en marbre, un lavabo encastré, un plan de toilette en marbre, un sol blanc, un plan de toilette blanc, un placard avec porte à panneau encastré, des portes de placard noires, WC séparés et un mur multicolore.
Aménagement d'un petit WC et toilettes classique avec un carrelage blanc, des carreaux de céramique, un sol en marbre, un lavabo encastré, un plan de toilette en marbre, un sol blanc, un plan de toilette blanc, un placard avec porte à panneau encastré, des portes de placard noires, WC séparés et un mur multicolore.
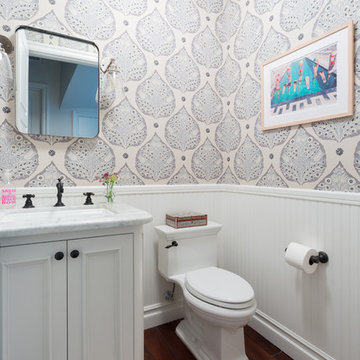
Exemple d'un WC et toilettes chic de taille moyenne avec un placard avec porte à panneau encastré, des portes de placard blanches, un mur multicolore, parquet foncé, un lavabo encastré, un sol marron et un plan de toilette blanc.
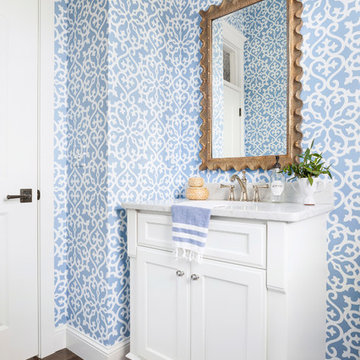
Spacecrafting Photography
Inspiration pour un WC et toilettes marin avec un placard avec porte à panneau encastré, des portes de placard blanches, un mur multicolore, parquet foncé, un lavabo encastré, un plan de toilette en marbre et un plan de toilette gris.
Inspiration pour un WC et toilettes marin avec un placard avec porte à panneau encastré, des portes de placard blanches, un mur multicolore, parquet foncé, un lavabo encastré, un plan de toilette en marbre et un plan de toilette gris.
Idées déco de WC et toilettes avec un placard avec porte à panneau encastré et un lavabo encastré
1