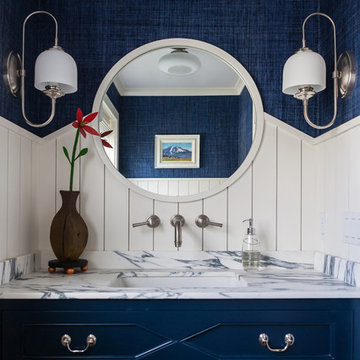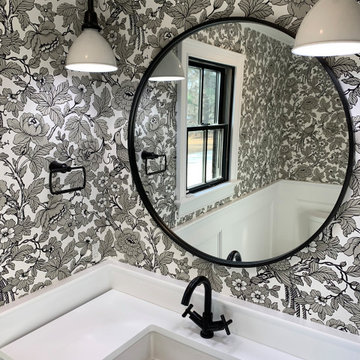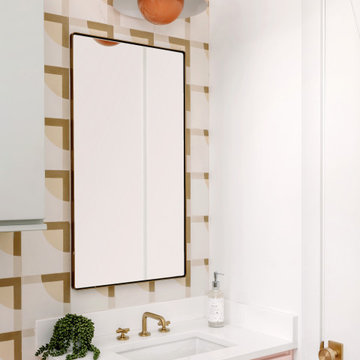Idées déco de WC et toilettes avec un lavabo encastré et un plan de toilette blanc
Trier par :
Budget
Trier par:Populaires du jour
1 - 20 sur 3 497 photos

It’s always a blessing when your clients become friends - and that’s exactly what blossomed out of this two-phase remodel (along with three transformed spaces!). These clients were such a joy to work with and made what, at times, was a challenging job feel seamless. This project consisted of two phases, the first being a reconfiguration and update of their master bathroom, guest bathroom, and hallway closets, and the second a kitchen remodel.
In keeping with the style of the home, we decided to run with what we called “traditional with farmhouse charm” – warm wood tones, cement tile, traditional patterns, and you can’t forget the pops of color! The master bathroom airs on the masculine side with a mostly black, white, and wood color palette, while the powder room is very feminine with pastel colors.
When the bathroom projects were wrapped, it didn’t take long before we moved on to the kitchen. The kitchen already had a nice flow, so we didn’t need to move any plumbing or appliances. Instead, we just gave it the facelift it deserved! We wanted to continue the farmhouse charm and landed on a gorgeous terracotta and ceramic hand-painted tile for the backsplash, concrete look-alike quartz countertops, and two-toned cabinets while keeping the existing hardwood floors. We also removed some upper cabinets that blocked the view from the kitchen into the dining and living room area, resulting in a coveted open concept floor plan.
Our clients have always loved to entertain, but now with the remodel complete, they are hosting more than ever, enjoying every second they have in their home.
---
Project designed by interior design studio Kimberlee Marie Interiors. They serve the Seattle metro area including Seattle, Bellevue, Kirkland, Medina, Clyde Hill, and Hunts Point.
For more about Kimberlee Marie Interiors, see here: https://www.kimberleemarie.com/
To learn more about this project, see here
https://www.kimberleemarie.com/kirkland-remodel-1

Bel Air - Serene Elegance. This collection was designed with cool tones and spa-like qualities to create a space that is timeless and forever elegant.

Photo by Christopher Stark.
Idées déco pour un WC et toilettes classique avec un placard à porte shaker, des portes de placard bleues, un mur blanc, un sol en bois brun, un lavabo encastré, un sol marron et un plan de toilette blanc.
Idées déco pour un WC et toilettes classique avec un placard à porte shaker, des portes de placard bleues, un mur blanc, un sol en bois brun, un lavabo encastré, un sol marron et un plan de toilette blanc.

A crisp and bright powder room with a navy blue vanity and brass accents.
Idée de décoration pour un petit WC et toilettes tradition avec un placard en trompe-l'oeil, des portes de placard bleues, un mur bleu, parquet foncé, un lavabo encastré, un plan de toilette en quartz modifié, un sol marron, un plan de toilette blanc, meuble-lavabo sur pied et du papier peint.
Idée de décoration pour un petit WC et toilettes tradition avec un placard en trompe-l'oeil, des portes de placard bleues, un mur bleu, parquet foncé, un lavabo encastré, un plan de toilette en quartz modifié, un sol marron, un plan de toilette blanc, meuble-lavabo sur pied et du papier peint.

Here you can see a bit of the marble mosaic tile floor. The contrast with the deep blue of the chinoiserie wallpaper is stunning! Perfect for a small space.

Cette image montre un WC et toilettes traditionnel de taille moyenne avec un sol en carrelage de céramique, un lavabo encastré, un plan de toilette en marbre, un plan de toilette blanc, un placard à porte shaker, des portes de placard grises, un mur rose, un sol noir, meuble-lavabo suspendu et du papier peint.

photo by katsuya taira
Aménagement d'un WC et toilettes moderne de taille moyenne avec un placard à porte affleurante, des portes de placard blanches, un mur vert, un sol en vinyl, un lavabo encastré, un plan de toilette en surface solide, un sol beige et un plan de toilette blanc.
Aménagement d'un WC et toilettes moderne de taille moyenne avec un placard à porte affleurante, des portes de placard blanches, un mur vert, un sol en vinyl, un lavabo encastré, un plan de toilette en surface solide, un sol beige et un plan de toilette blanc.

Sequined Asphault Studio
Cette photo montre un WC et toilettes bord de mer avec des portes de placard bleues, un mur bleu, un lavabo encastré et un plan de toilette blanc.
Cette photo montre un WC et toilettes bord de mer avec des portes de placard bleues, un mur bleu, un lavabo encastré et un plan de toilette blanc.

powder room
photo by Sara Terranova
Cette photo montre un petit WC et toilettes chic avec un placard à porte shaker, des portes de placard bleues, WC séparés, un mur multicolore, un sol en marbre, un lavabo encastré, un plan de toilette en quartz modifié, un sol gris et un plan de toilette blanc.
Cette photo montre un petit WC et toilettes chic avec un placard à porte shaker, des portes de placard bleues, WC séparés, un mur multicolore, un sol en marbre, un lavabo encastré, un plan de toilette en quartz modifié, un sol gris et un plan de toilette blanc.

Idée de décoration pour un petit WC et toilettes marin en bois brun avec un placard à porte plane, un lavabo encastré, un plan de toilette en quartz, un plan de toilette blanc et meuble-lavabo sur pied.

Experience urban sophistication meets artistic flair in this unique Chicago residence. Combining urban loft vibes with Beaux Arts elegance, it offers 7000 sq ft of modern luxury. Serene interiors, vibrant patterns, and panoramic views of Lake Michigan define this dreamy lakeside haven.
Every detail in this powder room exudes sophistication. Earthy backsplash tiles impressed with tiny blue dots complement the navy blue faucet, while organic frosted glass and oak pendants add a touch of minimal elegance.
---
Joe McGuire Design is an Aspen and Boulder interior design firm bringing a uniquely holistic approach to home interiors since 2005.
For more about Joe McGuire Design, see here: https://www.joemcguiredesign.com/
To learn more about this project, see here:
https://www.joemcguiredesign.com/lake-shore-drive

Fulfilling a vision of the future to gather an expanding family, the open home is designed for multi-generational use, while also supporting the everyday lifestyle of the two homeowners. The home is flush with natural light and expansive views of the landscape in an established Wisconsin village. Charming European homes, rich with interesting details and fine millwork, inspired the design for the Modern European Residence. The theming is rooted in historical European style, but modernized through simple architectural shapes and clean lines that steer focus to the beautifully aligned details. Ceiling beams, wallpaper treatments, rugs and furnishings create definition to each space, and fabrics and patterns stand out as visual interest and subtle additions of color. A brighter look is achieved through a clean neutral color palette of quality natural materials in warm whites and lighter woods, contrasting with color and patterned elements. The transitional background creates a modern twist on a traditional home that delivers the desired formal house with comfortable elegance.

Cabinetry: Starmark Inset
Style: Lafontaine w/ Flush Frame and Five Piece Drawer Headers
Finish: Cherry Hazelnut
Countertop: (Contractor’s Own) Pietrasanta Gray
Sink: (Contractor’s Own)
Hardware: (Richelieu) Traditional Pulls in Antique Nickel
Designer: Devon Moore
Contractor: Stonik Services

Black and white farmhouse powder room motif with black floral wallpaper and black metal accents for a rustic-chic feel.
Aménagement d'un WC et toilettes campagne en bois foncé avec un placard à porte plane, WC séparés, un lavabo encastré, un plan de toilette blanc, meuble-lavabo encastré, un mur blanc et du papier peint.
Aménagement d'un WC et toilettes campagne en bois foncé avec un placard à porte plane, WC séparés, un lavabo encastré, un plan de toilette blanc, meuble-lavabo encastré, un mur blanc et du papier peint.

This Powder Room is modern yet cozy, with it's deep green walls, warm wood vanity and hexagonal marble look ceramic floors. The brushed gold accents top off the space for a sophisticated but simple look.

Aménagement d'un petit WC et toilettes victorien avec des portes de placard marrons, un mur blanc, un sol en carrelage de céramique, un lavabo encastré, un plan de toilette en marbre, un sol blanc, un plan de toilette blanc, meuble-lavabo sur pied et du papier peint.

The powder room received a full makeover with all finishings replace to create a warm and peaceful feeling.
Cette image montre un WC et toilettes nordique en bois brun de taille moyenne avec un placard à porte plane, WC à poser, un carrelage blanc, des carreaux de céramique, un mur blanc, un sol en bois brun, un lavabo encastré, un plan de toilette en quartz, un sol marron, un plan de toilette blanc et meuble-lavabo suspendu.
Cette image montre un WC et toilettes nordique en bois brun de taille moyenne avec un placard à porte plane, WC à poser, un carrelage blanc, des carreaux de céramique, un mur blanc, un sol en bois brun, un lavabo encastré, un plan de toilette en quartz, un sol marron, un plan de toilette blanc et meuble-lavabo suspendu.

Our Austin studio decided to go bold with this project by ensuring that each space had a unique identity in the Mid-Century Modern style bathroom, butler's pantry, and mudroom. We covered the bathroom walls and flooring with stylish beige and yellow tile that was cleverly installed to look like two different patterns. The mint cabinet and pink vanity reflect the mid-century color palette. The stylish knobs and fittings add an extra splash of fun to the bathroom.
The butler's pantry is located right behind the kitchen and serves multiple functions like storage, a study area, and a bar. We went with a moody blue color for the cabinets and included a raw wood open shelf to give depth and warmth to the space. We went with some gorgeous artistic tiles that create a bold, intriguing look in the space.
In the mudroom, we used siding materials to create a shiplap effect to create warmth and texture – a homage to the classic Mid-Century Modern design. We used the same blue from the butler's pantry to create a cohesive effect. The large mint cabinets add a lighter touch to the space.
---
Project designed by the Atomic Ranch featured modern designers at Breathe Design Studio. From their Austin design studio, they serve an eclectic and accomplished nationwide clientele including in Palm Springs, LA, and the San Francisco Bay Area.
For more about Breathe Design Studio, see here: https://www.breathedesignstudio.com/
To learn more about this project, see here: https://www.breathedesignstudio.com/atomic-ranch

Réalisation d'un WC et toilettes champêtre de taille moyenne avec un placard avec porte à panneau encastré, des portes de placard marrons, WC à poser, un mur gris, un sol en marbre, un lavabo encastré, un plan de toilette en marbre, un sol blanc, un plan de toilette blanc, meuble-lavabo sur pied et du lambris de bois.

Exemple d'un petit WC et toilettes éclectique en bois brun avec un placard à porte plane, WC à poser, un carrelage blanc, des carreaux de céramique, un mur blanc, un sol en carrelage de porcelaine, un lavabo encastré, un plan de toilette en quartz modifié, un sol bleu, un plan de toilette blanc et meuble-lavabo encastré.
Idées déco de WC et toilettes avec un lavabo encastré et un plan de toilette blanc
1