Idées déco de WC et toilettes avec un lavabo encastré et un plan de toilette en calcaire
Trier par :
Budget
Trier par:Populaires du jour
1 - 20 sur 95 photos
1 sur 3

brass taps, cheshire, chevron flooring, dark gray, elegant, herringbone flooring, manchester, timeless design
Idées déco pour un WC et toilettes classique de taille moyenne avec WC à poser, parquet clair, un plan de toilette en calcaire, un plan de toilette gris, un placard avec porte à panneau encastré, des portes de placard grises, un mur gris, un lavabo encastré et un sol beige.
Idées déco pour un WC et toilettes classique de taille moyenne avec WC à poser, parquet clair, un plan de toilette en calcaire, un plan de toilette gris, un placard avec porte à panneau encastré, des portes de placard grises, un mur gris, un lavabo encastré et un sol beige.
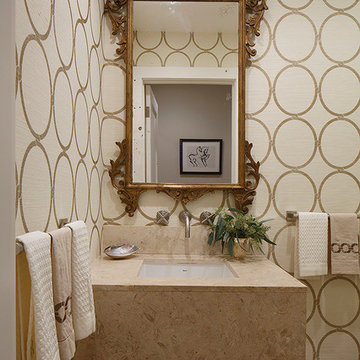
Eric Rorer
Idées déco pour un petit WC et toilettes classique avec un lavabo encastré, un plan de toilette en calcaire, un carrelage beige et un mur multicolore.
Idées déco pour un petit WC et toilettes classique avec un lavabo encastré, un plan de toilette en calcaire, un carrelage beige et un mur multicolore.
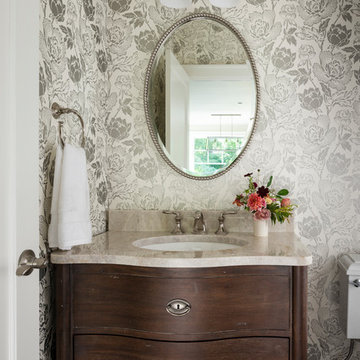
In the prestigious Enatai neighborhood in Bellevue, this mid 90’s home was in need of updating. Bringing this home from a bleak spec project to the feeling of a luxurious custom home took partnering with an amazing interior designer and our specialists in every field. Everything about this home now fits the life and style of the homeowner and is a balance of the finer things with quaint farmhouse styling.
RW Anderson Homes is the premier home builder and remodeler in the Seattle and Bellevue area. Distinguished by their excellent team, and attention to detail, RW Anderson delivers a custom tailored experience for every customer. Their service to clients has earned them a great reputation in the industry for taking care of their customers.
Working with RW Anderson Homes is very easy. Their office and design team work tirelessly to maximize your goals and dreams in order to create finished spaces that aren’t only beautiful, but highly functional for every customer. In an industry known for false promises and the unexpected, the team at RW Anderson is professional and works to present a clear and concise strategy for every project. They take pride in their references and the amount of direct referrals they receive from past clients.
RW Anderson Homes would love the opportunity to talk with you about your home or remodel project today. Estimates and consultations are always free. Call us now at 206-383-8084 or email Ryan@rwandersonhomes.com.
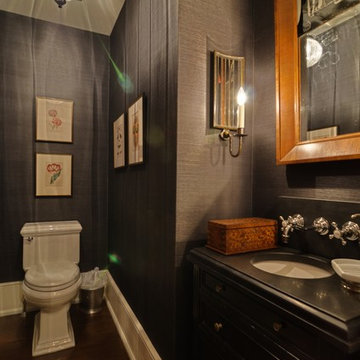
Inspiration pour un grand WC et toilettes traditionnel avec des portes de placard noires, WC séparés, un mur gris, parquet foncé, un lavabo encastré et un plan de toilette en calcaire.
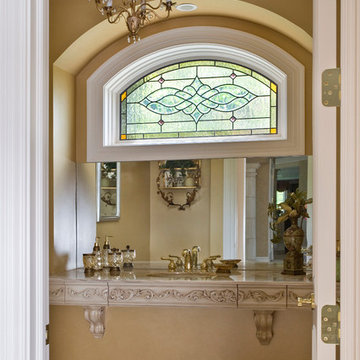
Photography by Linda Oyama Bryan. http://pickellbuilders.com. Formal Powder Room with Floating Stone Slab Vanity, Brass Fixtures and Chandelier. Colored leaded glass window.
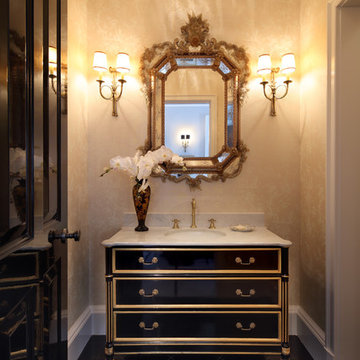
Erhard Pfeiffer
Cette image montre un grand WC et toilettes traditionnel avec un placard en trompe-l'oeil, des portes de placard noires, un mur beige, un sol en carrelage de porcelaine, un lavabo encastré et un plan de toilette en calcaire.
Cette image montre un grand WC et toilettes traditionnel avec un placard en trompe-l'oeil, des portes de placard noires, un mur beige, un sol en carrelage de porcelaine, un lavabo encastré et un plan de toilette en calcaire.

Transitional bathroom with classic dark wood, and updated lighting and fixtures.
Idée de décoration pour un petit WC et toilettes tradition avec un placard avec porte à panneau encastré, des portes de placard marrons, un mur beige, un sol en marbre, un lavabo encastré, un plan de toilette en calcaire, un sol beige, un plan de toilette beige, meuble-lavabo sur pied et du papier peint.
Idée de décoration pour un petit WC et toilettes tradition avec un placard avec porte à panneau encastré, des portes de placard marrons, un mur beige, un sol en marbre, un lavabo encastré, un plan de toilette en calcaire, un sol beige, un plan de toilette beige, meuble-lavabo sur pied et du papier peint.
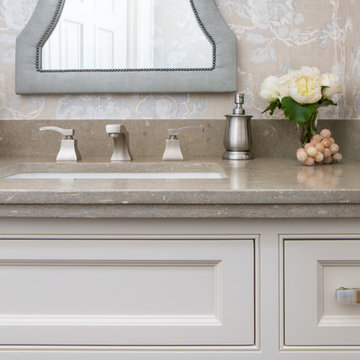
www.erikabiermanphotography.com
Exemple d'un petit WC et toilettes chic avec un placard à porte shaker, des portes de placard blanches, WC à poser, parquet foncé, un lavabo encastré et un plan de toilette en calcaire.
Exemple d'un petit WC et toilettes chic avec un placard à porte shaker, des portes de placard blanches, WC à poser, parquet foncé, un lavabo encastré et un plan de toilette en calcaire.
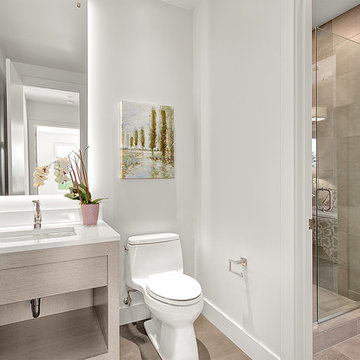
Cette image montre un WC et toilettes design en bois clair de taille moyenne avec un placard sans porte, WC à poser, un carrelage beige, des carreaux de béton, un mur blanc, un sol en carrelage de céramique, un lavabo encastré, un plan de toilette en calcaire et un sol beige.

Emily Followill
Cette photo montre un petit WC et toilettes chic en bois brun avec un placard en trompe-l'oeil, WC séparés, un mur multicolore, un lavabo encastré, un plan de toilette en calcaire et un plan de toilette beige.
Cette photo montre un petit WC et toilettes chic en bois brun avec un placard en trompe-l'oeil, WC séparés, un mur multicolore, un lavabo encastré, un plan de toilette en calcaire et un plan de toilette beige.

John Gruen
Cette photo montre un WC et toilettes chic de taille moyenne avec un lavabo encastré, un placard sans porte, des portes de placard blanches, un plan de toilette en calcaire, un mur bleu et un sol en bois brun.
Cette photo montre un WC et toilettes chic de taille moyenne avec un lavabo encastré, un placard sans porte, des portes de placard blanches, un plan de toilette en calcaire, un mur bleu et un sol en bois brun.
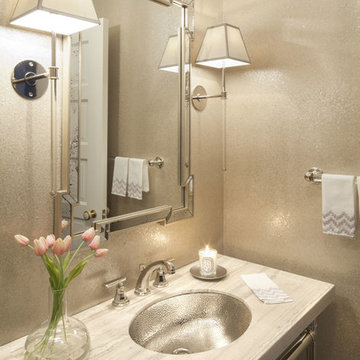
Jewel box power bath with mica wallcovering and limestone pedestal sink with nickel accents throughout.
Cette photo montre un petit WC et toilettes chic avec un lavabo encastré, un mur gris, un plan de toilette en calcaire et un plan de toilette beige.
Cette photo montre un petit WC et toilettes chic avec un lavabo encastré, un mur gris, un plan de toilette en calcaire et un plan de toilette beige.
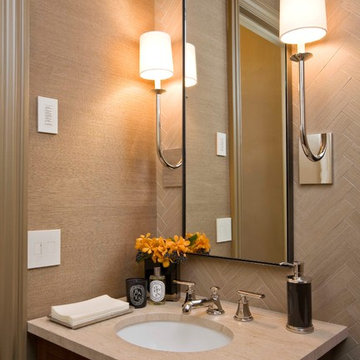
Powder Room with Ann Sacks herringbone limestone wall behind custom vanity. All other walls are grass cloth.
Jamie Hadley Photography
Réalisation d'un petit WC et toilettes tradition en bois foncé avec un lavabo encastré, un plan de toilette en calcaire, WC séparés, un carrelage de pierre, un mur marron et un carrelage beige.
Réalisation d'un petit WC et toilettes tradition en bois foncé avec un lavabo encastré, un plan de toilette en calcaire, WC séparés, un carrelage de pierre, un mur marron et un carrelage beige.
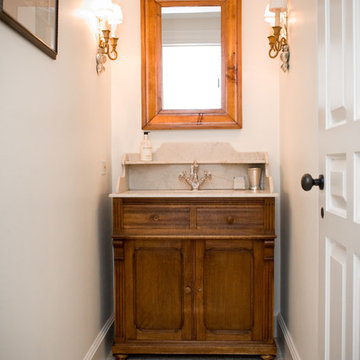
Cette photo montre un petit WC et toilettes nature en bois foncé avec un mur blanc, un placard en trompe-l'oeil, un sol en carrelage de céramique, un lavabo encastré et un plan de toilette en calcaire.
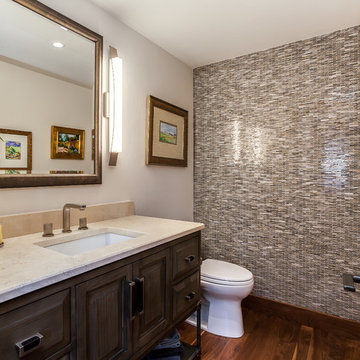
Idée de décoration pour un WC et toilettes tradition en bois foncé de taille moyenne avec un placard en trompe-l'oeil, WC séparés, un carrelage beige, un carrelage marron, un carrelage gris, un carrelage multicolore, des carreaux en allumettes, un mur beige, parquet foncé, un lavabo encastré, un plan de toilette en calcaire et un plan de toilette beige.

The floor plan of the powder room was left unchanged and the focus was directed at refreshing the space. The green slate vanity ties the powder room to the laundry, creating unison within this beautiful South-East Melbourne home. With brushed nickel features and an arched mirror, Jeyda has left us swooning over this timeless and luxurious bathroom
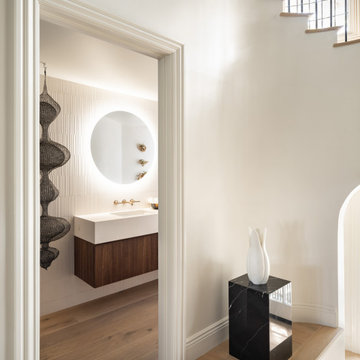
An Italian limestone tile, called “Raw”, with an interesting rugged hewn face provides the backdrop for a room where simplicity reigns. The pure geometries expressed in the perforated doors, the mirror, and the vanity play against the baroque plan of the room, the hanging organic sculptures and the bent wood planters.
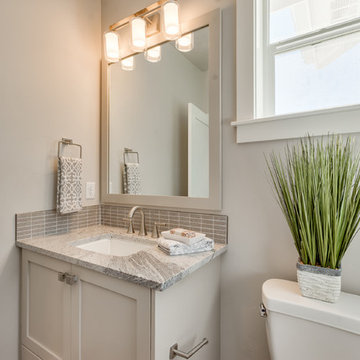
Powder bath with under-mount sink and custom mirror.
Cette photo montre un WC et toilettes moderne de taille moyenne avec un placard avec porte à panneau encastré, des portes de placard blanches, WC séparés, un carrelage gris, des carreaux de céramique, un mur gris, un lavabo encastré, un plan de toilette en calcaire et un plan de toilette gris.
Cette photo montre un WC et toilettes moderne de taille moyenne avec un placard avec porte à panneau encastré, des portes de placard blanches, WC séparés, un carrelage gris, des carreaux de céramique, un mur gris, un lavabo encastré, un plan de toilette en calcaire et un plan de toilette gris.
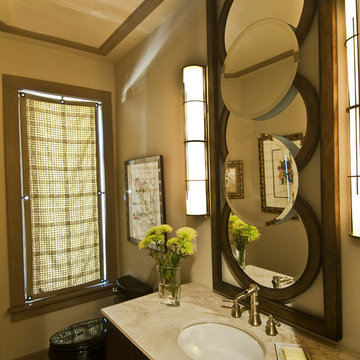
Builder: Morrie Witter |
Photographer: Lee Bruegger
Cette image montre un petit WC et toilettes craftsman en bois foncé avec un lavabo encastré, un plan de toilette en calcaire, WC à poser, un mur beige et un sol en travertin.
Cette image montre un petit WC et toilettes craftsman en bois foncé avec un lavabo encastré, un plan de toilette en calcaire, WC à poser, un mur beige et un sol en travertin.
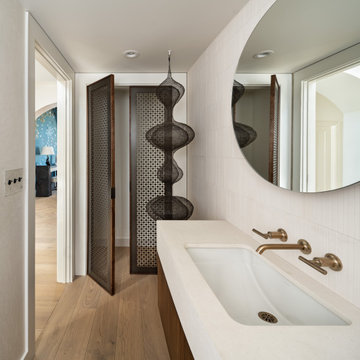
An Italian limestone tile, called “Raw”, with an interesting rugged hewn face provides the backdrop for a room where simplicity reigns. The pure geometries expressed in the perforated doors, the mirror, and the vanity play against the baroque plan of the room, the hanging organic sculptures and the bent wood planters.
Idées déco de WC et toilettes avec un lavabo encastré et un plan de toilette en calcaire
1