Idées déco de WC et toilettes avec un lavabo encastré et un plan de toilette en travertin
Trier par :
Budget
Trier par:Populaires du jour
1 - 20 sur 25 photos

Idées déco pour un WC et toilettes montagne de taille moyenne avec un placard à porte vitrée, des portes de placard beiges, un mur gris, parquet foncé, un lavabo encastré, un plan de toilette en travertin, un plan de toilette beige, meuble-lavabo sur pied et du papier peint.
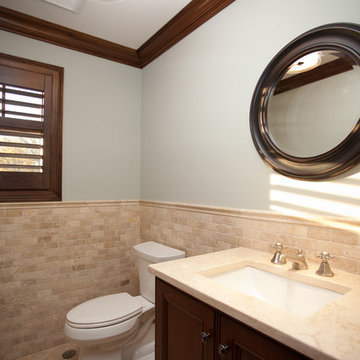
Exemple d'un petit WC et toilettes tendance en bois foncé avec un placard avec porte à panneau encastré, WC séparés, un carrelage beige, un carrelage de pierre, un mur bleu, un sol en travertin, un lavabo encastré et un plan de toilette en travertin.

the powder room featured a traditional element, too: a vanity which was pretty, but not our client’s style. Wallpaper with a fresh take on a floral pattern was just what the room needed. A modern color palette and a streamlined brass mirror brought the elements together and updated the space.
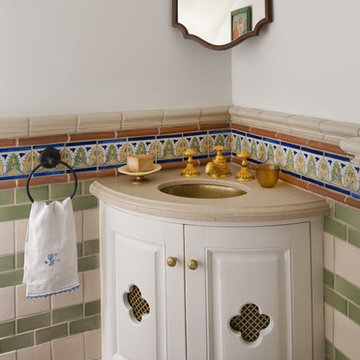
Interior Design: Ashley Astleford
Photography: Dan Piassick
Builder: Barry Buford
Idée de décoration pour un petit WC et toilettes méditerranéen avec un lavabo encastré, des portes de placard blanches, un plan de toilette en travertin, un mur blanc et tomettes au sol.
Idée de décoration pour un petit WC et toilettes méditerranéen avec un lavabo encastré, des portes de placard blanches, un plan de toilette en travertin, un mur blanc et tomettes au sol.
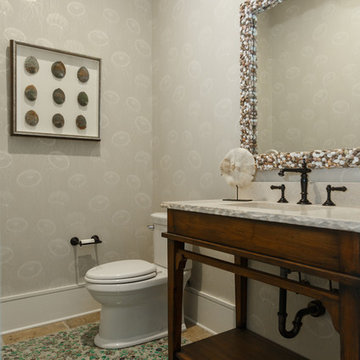
Jessie Preza
Cette photo montre un WC et toilettes bord de mer en bois brun avec un placard en trompe-l'oeil, un sol en carrelage de porcelaine, un lavabo encastré, un plan de toilette en travertin et un sol vert.
Cette photo montre un WC et toilettes bord de mer en bois brun avec un placard en trompe-l'oeil, un sol en carrelage de porcelaine, un lavabo encastré, un plan de toilette en travertin et un sol vert.
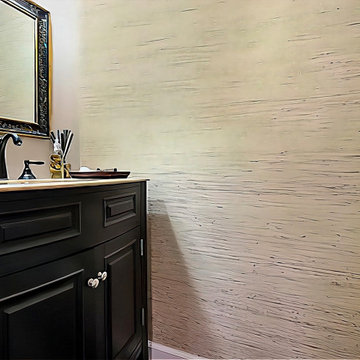
In the powder room, we used a wall covering made of straw which is reminiscent of Japanese “Charred Wood” art. The freestanding vanity features a light travertine top. A sophisticated black and gold mirror frame is adorned with Sanskrit scriptures.

Carved stone tile wall panel, modernist bombe wood vanity encased in travertine pilasters and slab look counter.
Oversized French oak crown , base and wood floor inset.
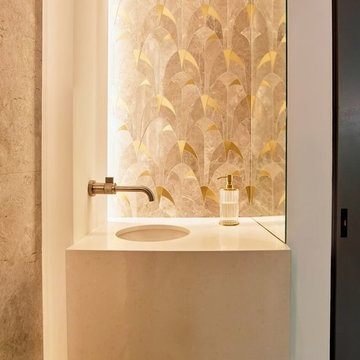
Instead of a mirror in front of the sink that displays one’s own image, an intricate mosaic tile takes the spotlight and the mirror is angled to the right, allowing a quick peek to check one’s hair or makeup.
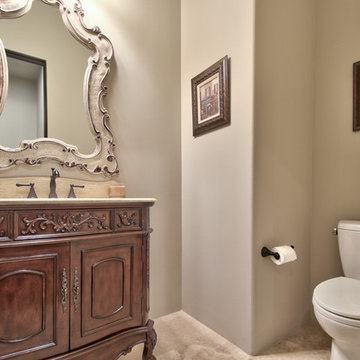
I PLAN, LLC
Cette image montre un WC et toilettes en bois foncé de taille moyenne avec un placard en trompe-l'oeil, WC séparés, un mur gris, un sol en travertin, un lavabo encastré, un plan de toilette en travertin, un sol beige et un plan de toilette beige.
Cette image montre un WC et toilettes en bois foncé de taille moyenne avec un placard en trompe-l'oeil, WC séparés, un mur gris, un sol en travertin, un lavabo encastré, un plan de toilette en travertin, un sol beige et un plan de toilette beige.
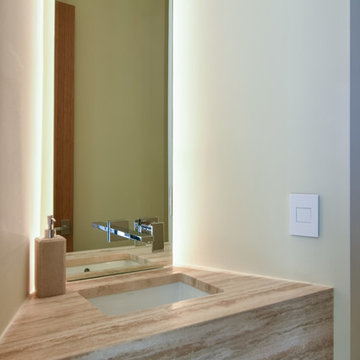
Modern floating vanity with backlighting in the modern gallery home. Stone waterfall edge in powder room. Photo by Tripp Smith
Cette image montre un WC et toilettes design avec un placard sans porte, un mur blanc, un sol en carrelage de porcelaine, un lavabo encastré et un plan de toilette en travertin.
Cette image montre un WC et toilettes design avec un placard sans porte, un mur blanc, un sol en carrelage de porcelaine, un lavabo encastré et un plan de toilette en travertin.
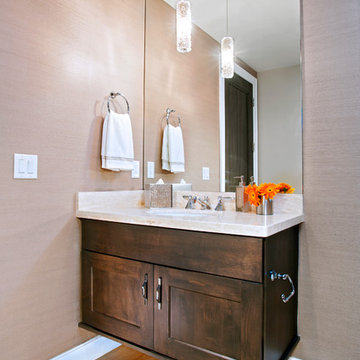
Beautiful touches to add to your home’s powder room! Although small, these rooms are great for getting creative. We introduced modern vessel sinks, floating vanities, and textured wallpaper for an upscale flair to these powder rooms.
Project designed by Denver, Colorado interior designer Margarita Bravo. She serves Denver as well as surrounding areas such as Cherry Hills Village, Englewood, Greenwood Village, and Bow Mar.
For more about MARGARITA BRAVO, click here: https://www.margaritabravo.com/
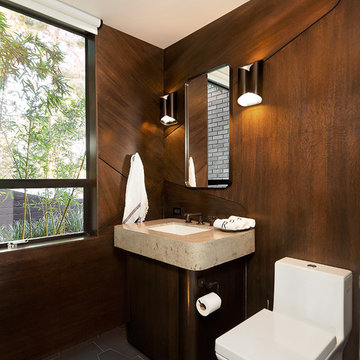
John Gaylord
Cette photo montre un WC et toilettes tendance en bois foncé de taille moyenne avec WC à poser, un mur marron, un sol en carrelage de porcelaine, un lavabo encastré, un plan de toilette en travertin, un sol gris et un placard à porte plane.
Cette photo montre un WC et toilettes tendance en bois foncé de taille moyenne avec WC à poser, un mur marron, un sol en carrelage de porcelaine, un lavabo encastré, un plan de toilette en travertin, un sol gris et un placard à porte plane.
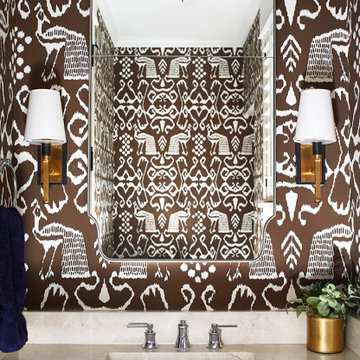
This cozy lake cottage skillfully incorporates a number of features that would normally be restricted to a larger home design. A glance of the exterior reveals a simple story and a half gable running the length of the home, enveloping the majority of the interior spaces. To the rear, a pair of gables with copper roofing flanks a covered dining area that connects to a screened porch. Inside, a linear foyer reveals a generous staircase with cascading landing. Further back, a centrally placed kitchen is connected to all of the other main level entertaining spaces through expansive cased openings. A private study serves as the perfect buffer between the homes master suite and living room. Despite its small footprint, the master suite manages to incorporate several closets, built-ins, and adjacent master bath complete with a soaker tub flanked by separate enclosures for shower and water closet. Upstairs, a generous double vanity bathroom is shared by a bunkroom, exercise space, and private bedroom. The bunkroom is configured to provide sleeping accommodations for up to 4 people. The rear facing exercise has great views of the rear yard through a set of windows that overlook the copper roof of the screened porch below.
Builder: DeVries & Onderlinde Builders
Interior Designer: Vision Interiors by Visbeen
Photographer: Ashley Avila Photography
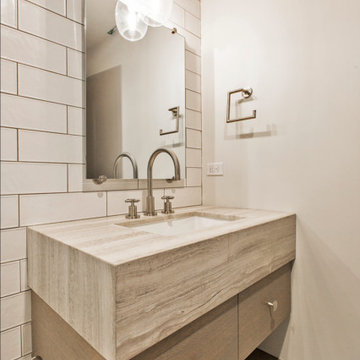
Aménagement d'un WC et toilettes campagne de taille moyenne avec un mur blanc, un sol gris, un placard à porte plane, un carrelage blanc, un lavabo encastré, un plan de toilette en travertin et un plan de toilette beige.
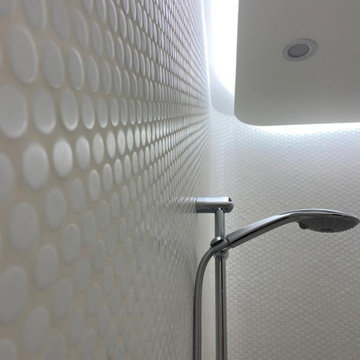
Cette image montre un WC suspendu design de taille moyenne avec un placard à porte plane, des portes de placard beiges, un carrelage beige, du carrelage en marbre, un mur beige, un sol en carrelage de porcelaine, un lavabo encastré, un plan de toilette en travertin, un sol beige, un plan de toilette beige et meuble-lavabo suspendu.
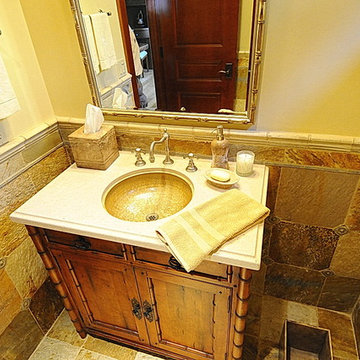
Quartzite wainscott with island style vanity and hand glazed sink appoint the powder bath.
Idée de décoration pour un WC et toilettes ethnique en bois vieilli de taille moyenne avec parquet clair, un placard en trompe-l'oeil, WC séparés, un carrelage jaune, un carrelage de pierre, un mur jaune, un lavabo encastré, un plan de toilette en travertin et un sol multicolore.
Idée de décoration pour un WC et toilettes ethnique en bois vieilli de taille moyenne avec parquet clair, un placard en trompe-l'oeil, WC séparés, un carrelage jaune, un carrelage de pierre, un mur jaune, un lavabo encastré, un plan de toilette en travertin et un sol multicolore.
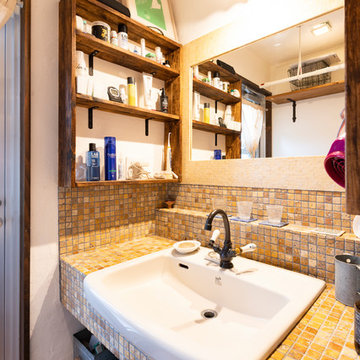
造作洗面台
Cette image montre un petit WC et toilettes nordique avec WC à poser, un carrelage beige, un carrelage de pierre, un mur blanc, parquet clair, un lavabo encastré, un plan de toilette en travertin, un sol marron et un plan de toilette beige.
Cette image montre un petit WC et toilettes nordique avec WC à poser, un carrelage beige, un carrelage de pierre, un mur blanc, parquet clair, un lavabo encastré, un plan de toilette en travertin, un sol marron et un plan de toilette beige.
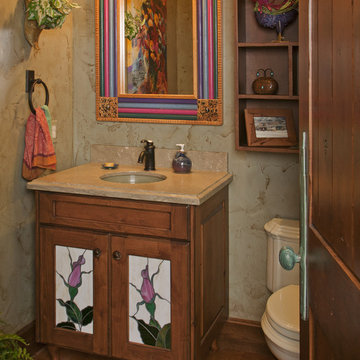
Powder bath with stained glass panels and a funky fun colorful mirror.
Inspiration pour un petit WC et toilettes chalet avec un placard à porte vitrée, WC séparés, un mur beige, parquet foncé, un lavabo encastré, un plan de toilette en travertin et un sol marron.
Inspiration pour un petit WC et toilettes chalet avec un placard à porte vitrée, WC séparés, un mur beige, parquet foncé, un lavabo encastré, un plan de toilette en travertin et un sol marron.
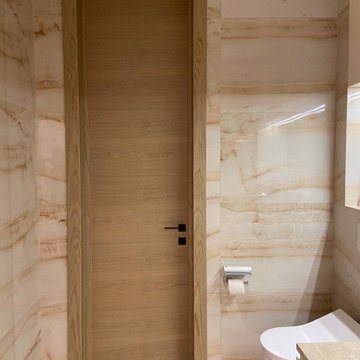
Cette photo montre un WC suspendu tendance de taille moyenne avec un placard à porte plane, des portes de placard beiges, un carrelage beige, du carrelage en marbre, un mur beige, un sol en carrelage de porcelaine, un lavabo encastré, un plan de toilette en travertin, un sol beige, un plan de toilette beige et meuble-lavabo suspendu.
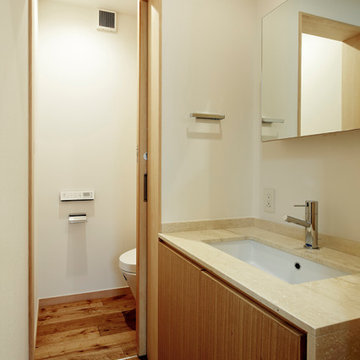
Cette image montre un petit WC et toilettes minimaliste avec un placard à porte plane, des portes de placard beiges, WC à poser, un mur blanc, un sol en bois brun, un lavabo encastré, un plan de toilette en travertin, un sol marron, un plan de toilette beige, meuble-lavabo encastré, un plafond en lambris de bois et du lambris de bois.
Idées déco de WC et toilettes avec un lavabo encastré et un plan de toilette en travertin
1