Idées déco de WC et toilettes avec un sol en carrelage imitation parquet et un lavabo encastré
Trier par :
Budget
Trier par:Populaires du jour
1 - 20 sur 26 photos
1 sur 3

Exemple d'un WC et toilettes bord de mer en bois clair avec un placard à porte shaker, WC à poser, un carrelage bleu, un carrelage gris, un carrelage blanc, un mur bleu, un sol en carrelage imitation parquet, un lavabo encastré, un sol marron, un plan de toilette blanc et meuble-lavabo encastré.

Ванная комната оформлена в сочетаниях белого и дерева. Оригинальные светильники, дерево и мрамор.
The bathroom is decorated in combinations of white and wood. Original lamps, wood and marble.

Exemple d'un petit WC et toilettes chic avec un placard à porte plane, des portes de placard noires, un sol en carrelage imitation parquet, un lavabo encastré, un plan de toilette en marbre, un sol marron, un plan de toilette blanc, meuble-lavabo sur pied et du papier peint.
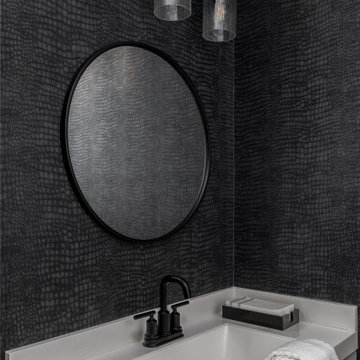
The clients of our McCollum Project approached the CRD&CO. team already under contract with a contemporary local builder. The parents of three had two requests: we don’t want builders grade materials and we don’t want a modern or contemporary home. Alison presented a vision that was immediately approved and the project took off. From tile and cabinet selections to accessories and decor, the CRD&CO. team created a transitional and current home with all the trendy touches! We can’t wait to reveal the second floor of this project!

Cette image montre un WC et toilettes design de taille moyenne avec un placard à porte affleurante, des portes de placard blanches, un carrelage blanc, du carrelage en marbre, un mur blanc, un sol en carrelage imitation parquet, un lavabo encastré, un plan de toilette en surface solide, un sol beige, un plan de toilette blanc, meuble-lavabo encastré, un plafond en papier peint et du papier peint.
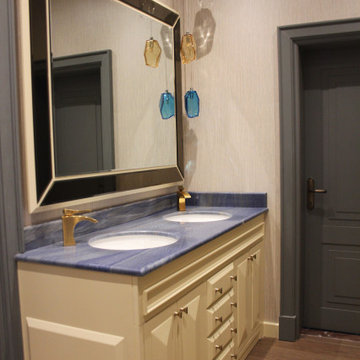
Cette image montre un WC et toilettes minimaliste de taille moyenne avec un placard avec porte à panneau surélevé, des portes de placard beiges, un mur beige, un sol en carrelage imitation parquet, un lavabo encastré, un plan de toilette en marbre, un sol marron, un plan de toilette bleu, meuble-lavabo encastré et du papier peint.
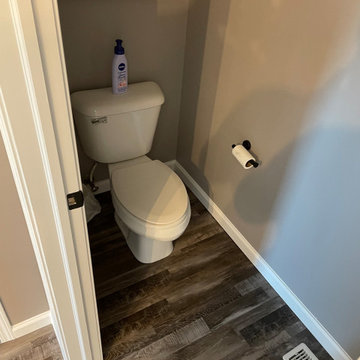
Tile designs and styles vary greatly, but something about subway tile seems timeless. Our client's bathroom contained a large tub that was unused, so they desired to have a shower installed in its place. The question that arose was what to do with the large window above the old tub.
We decided to incorporate the glass block window into the new design to save the natural light that it provided. The bathroom also contained a smaller shower that we converted into a linen closet to provide needed storage for the master bathroom. Along with these improvements, we also updated the double vanity and installed new vinyl plank flooring to pull the space together. Once we completed the material selection process, we prepared to deliver our clients ideal space.
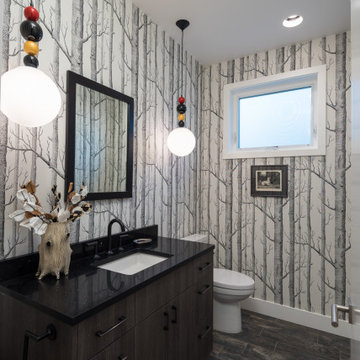
Idées déco pour un WC et toilettes contemporain en bois foncé avec un placard à porte plane, un sol en carrelage imitation parquet, un lavabo encastré, un plan de toilette en quartz modifié, un plan de toilette noir, meuble-lavabo encastré et du papier peint.
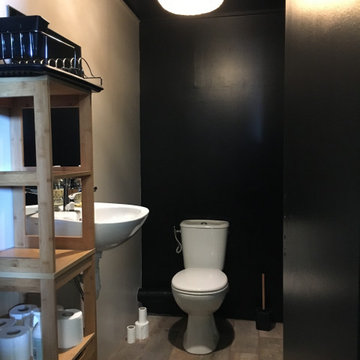
Les toilettes qui étaient en salle état, on été complètement refaites. Un carrelage imitation bois et les murs peints en noir, ont immédiatement réchauffé ce petit espace.
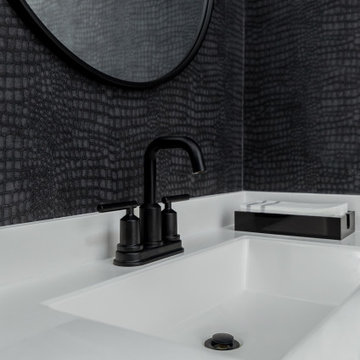
The clients of our McCollum Project approached the CRD&CO. team already under contract with a contemporary local builder. The parents of three had two requests: we don’t want builders grade materials and we don’t want a modern or contemporary home. Alison presented a vision that was immediately approved and the project took off. From tile and cabinet selections to accessories and decor, the CRD&CO. team created a transitional and current home with all the trendy touches! We can’t wait to reveal the second floor of this project!
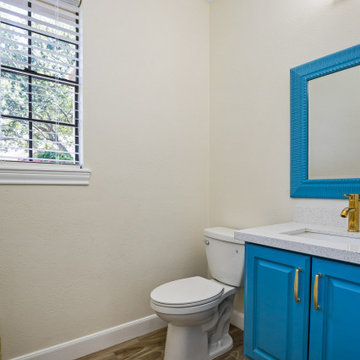
Idées déco pour un WC et toilettes classique de taille moyenne avec un placard avec porte à panneau surélevé, des portes de placard bleues, WC séparés, un mur beige, un sol en carrelage imitation parquet, un lavabo encastré, un plan de toilette en quartz modifié, un sol marron, un plan de toilette blanc et meuble-lavabo encastré.
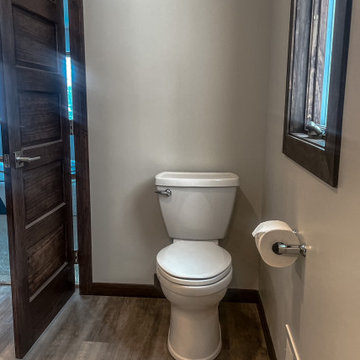
Inspiration pour un grand WC et toilettes en bois foncé avec un sol en carrelage imitation parquet, un lavabo encastré, un plan de toilette en quartz et un plan de toilette multicolore.
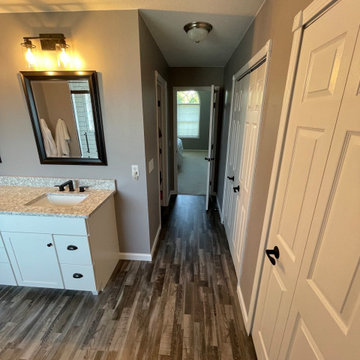
Tile designs and styles vary greatly, but something about subway tile seems timeless. Our client's bathroom contained a large tub that was unused, so they desired to have a shower installed in its place. The question that arose was what to do with the large window above the old tub.
We decided to incorporate the glass block window into the new design to save the natural light that it provided. The bathroom also contained a smaller shower that we converted into a linen closet to provide needed storage for the master bathroom. Along with these improvements, we also updated the double vanity and installed new vinyl plank flooring to pull the space together. Once we completed the material selection process, we prepared to deliver our clients ideal space.
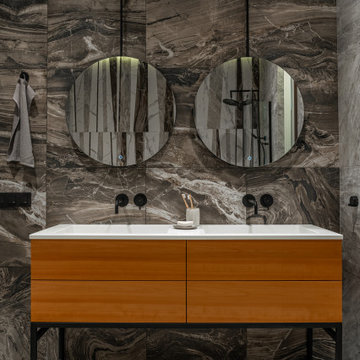
Санузел в скандинавском стиле. Оформление в серых тонах, сочетание мрамора и дерева. Две раковины, два зеркала.
Bathroom in Scandinavian style. Decoration in gray tones, a combination of marble and wood. Two sinks, two mirrors.
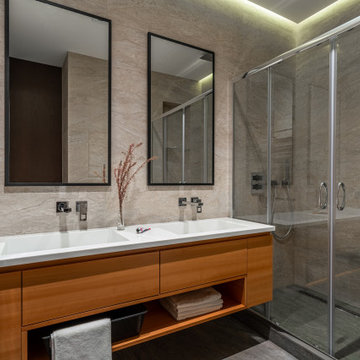
Санузел в скандинавском стиле. Оформление в серых тонах, сочетание мрамора и дерева. Две раковины, два зеркала.
Bathroom in Scandinavian style. Decoration in gray tones, a combination of marble and wood. Two sinks, two mirrors.
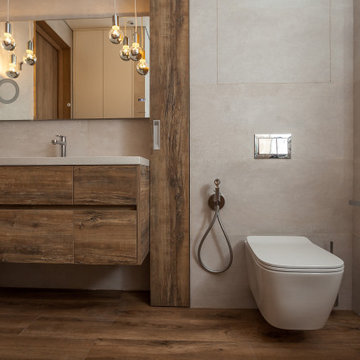
Ванная комната оформлена в сочетаниях белого и дерева. Оригинальные светильники, дерево и мрамор.
The bathroom is decorated in combinations of white and wood. Original lamps, wood and marble.
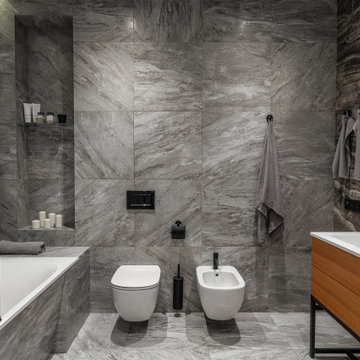
Санузел в скандинавском стиле. Оформление в серых тонах, сочетание мрамора и дерева. Две раковины, два зеркала.
Bathroom in Scandinavian style. Decoration in gray tones, a combination of marble and wood. Two sinks, two mirrors.
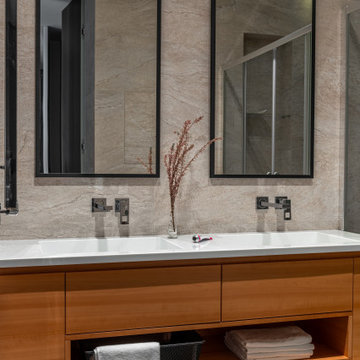
Санузел в скандинавском стиле. Оформление в серых тонах, сочетание мрамора и дерева. Две раковины, два зеркала.
Bathroom in Scandinavian style. Decoration in gray tones, a combination of marble and wood. Two sinks, two mirrors.
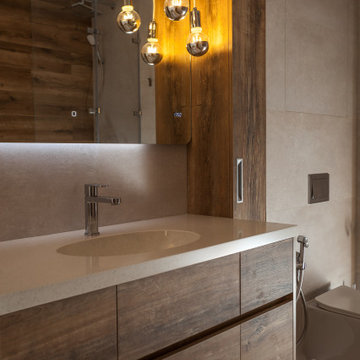
Ванная комната оформлена в сочетаниях белого и дерева. Оригинальные светильники, дерево и мрамор.
The bathroom is decorated in combinations of white and wood. Original lamps, wood and marble.
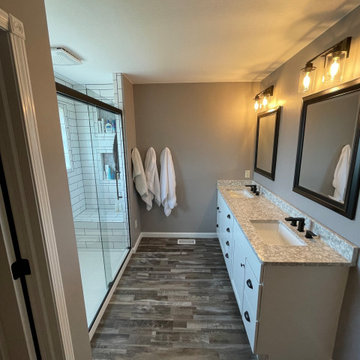
Tile designs and styles vary greatly, but something about subway tile seems timeless. Our client's bathroom contained a large tub that was unused, so they desired to have a shower installed in its place. The question that arose was what to do with the large window above the old tub.
We decided to incorporate the glass block window into the new design to save the natural light that it provided. The bathroom also contained a smaller shower that we converted into a linen closet to provide needed storage for the master bathroom. Along with these improvements, we also updated the double vanity and installed new vinyl plank flooring to pull the space together. Once we completed the material selection process, we prepared to deliver our clients ideal space.
Idées déco de WC et toilettes avec un sol en carrelage imitation parquet et un lavabo encastré
1