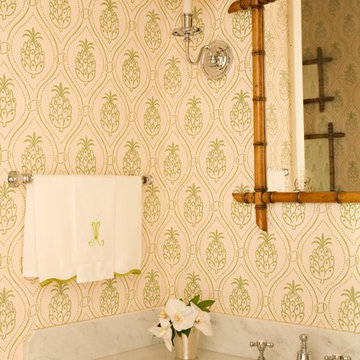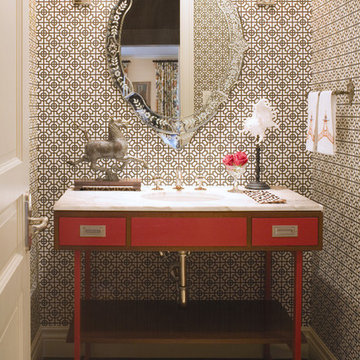Idées déco de WC et toilettes avec un lavabo encastré
Trier par :
Budget
Trier par:Populaires du jour
1 - 20 sur 143 photos
1 sur 3

Inspiration pour un WC et toilettes traditionnel avec un lavabo encastré, des portes de placard noires, un mur multicolore et parquet foncé.

Interior Design, Interior Architecture, Construction Administration, Custom Millwork & Furniture Design by Chango & Co.
Photography by Jacob Snavely
Réalisation d'un très grand WC et toilettes design avec parquet foncé, un lavabo encastré, un mur multicolore, un sol marron et un plan de toilette noir.
Réalisation d'un très grand WC et toilettes design avec parquet foncé, un lavabo encastré, un mur multicolore, un sol marron et un plan de toilette noir.
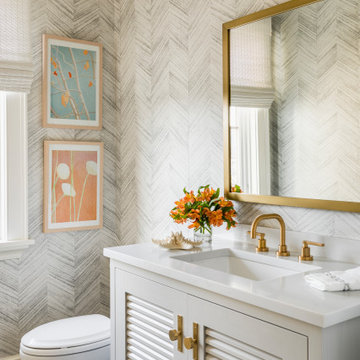
BATHROOM DESIGN - VANITY, PLUMBING FIXTURES & LIGHTING BY HEIDI PIRON DESIGN.
Cette image montre un WC et toilettes marin avec un placard à porte persienne, des portes de placard grises, un mur gris, un lavabo encastré, un sol gris et un plan de toilette blanc.
Cette image montre un WC et toilettes marin avec un placard à porte persienne, des portes de placard grises, un mur gris, un lavabo encastré, un sol gris et un plan de toilette blanc.
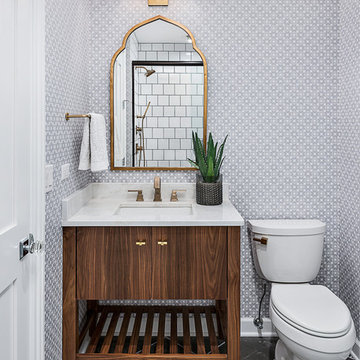
Cette photo montre un WC et toilettes chic en bois foncé avec un placard en trompe-l'oeil, WC séparés, un mur gris, un lavabo encastré et un sol gris.
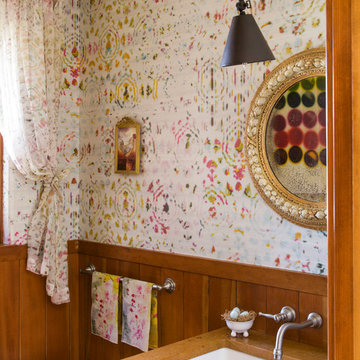
David Duncan Livingston
Cette image montre un WC et toilettes traditionnel avec un lavabo encastré.
Cette image montre un WC et toilettes traditionnel avec un lavabo encastré.
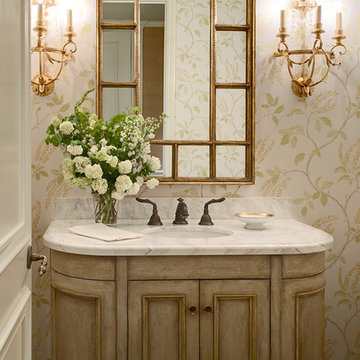
Photography: Andrew McKinney
Cette photo montre un WC et toilettes chic en bois clair avec un lavabo encastré et un placard avec porte à panneau encastré.
Cette photo montre un WC et toilettes chic en bois clair avec un lavabo encastré et un placard avec porte à panneau encastré.
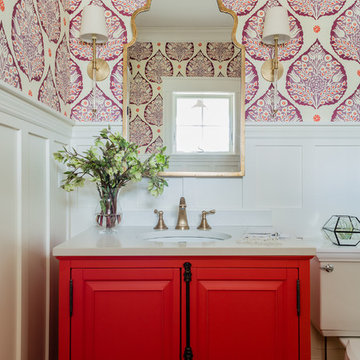
Michael J. Lee Photography
Idées déco pour un WC et toilettes classique avec un placard avec porte à panneau surélevé, des portes de placard rouges, WC séparés, un mur multicolore et un lavabo encastré.
Idées déco pour un WC et toilettes classique avec un placard avec porte à panneau surélevé, des portes de placard rouges, WC séparés, un mur multicolore et un lavabo encastré.
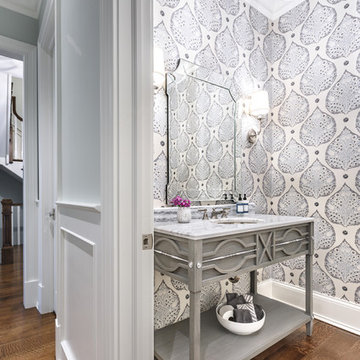
We have an obsession with this wall covering and were so happy to use it in here. The colors fit so well, we could have used it almost anywhere in the house!
Joe Kwon Photography

940sf interior and exterior remodel of the rear unit of a duplex. By reorganizing on-site parking and re-positioning openings a greater sense of privacy was created for both units. In addition it provided a new entryway for the rear unit. A modified first floor layout improves natural daylight and connections to new outdoor patios.
(c) Eric Staudenmaier

Please visit my website directly by copying and pasting this link directly into your browser: http://www.berensinteriors.com/ to learn more about this project and how we may work together!
This alluring powder bathroom is like a tiny gem with the handpainted wallpaper. Robert Naik Photography.
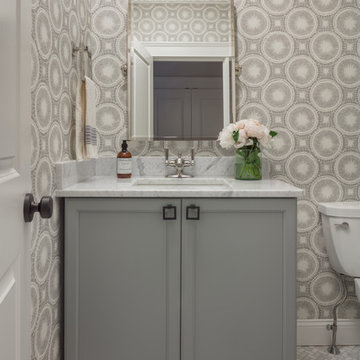
Cette image montre un WC et toilettes marin avec des portes de placard grises, un sol en marbre, un lavabo encastré, un plan de toilette en marbre, un placard avec porte à panneau encastré, un mur multicolore et un plan de toilette blanc.
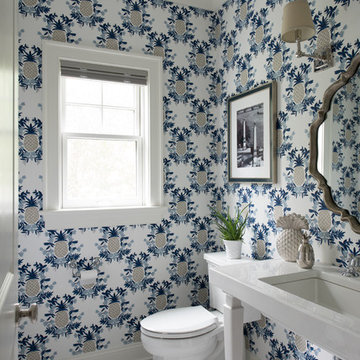
Exemple d'un WC et toilettes chic avec WC séparés, un mur multicolore, un sol en carrelage de terre cuite, un lavabo encastré, un sol multicolore et un plan de toilette blanc.

Photo Credit: Unlimited Style Real Estate Photography
Architect: Nadav Rokach
Interior Design: Eliana Rokach
Contractor: Building Solutions and Design, Inc
Staging: Carolyn Grecco/ Meredit Baer
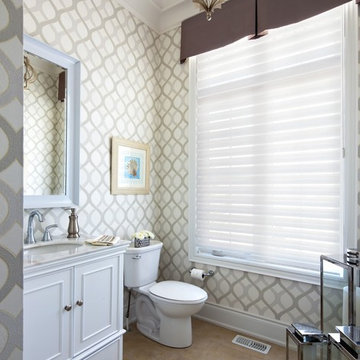
Jane Lockhart's beautifully designed luxury model home for Kylemore Communities. Photography, Brandon Barré
Idée de décoration pour un WC et toilettes tradition avec un lavabo encastré, des portes de placard blanches, WC séparés et un plan de toilette blanc.
Idée de décoration pour un WC et toilettes tradition avec un lavabo encastré, des portes de placard blanches, WC séparés et un plan de toilette blanc.
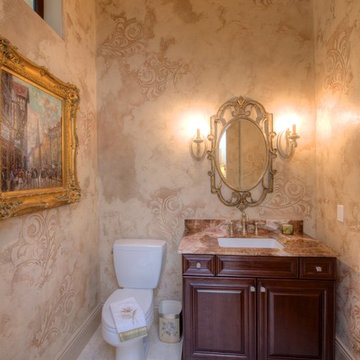
Idées déco pour un WC et toilettes classique en bois foncé avec un lavabo encastré, un placard avec porte à panneau surélevé et un carrelage beige.
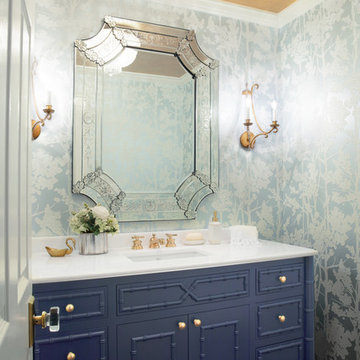
Capped with white marble countertops, a rich blue vanity with faux bamboo detailing is the centerpiece of this bejeweled powder room. Gold detailing abounds from the hand painted ceiling to the gleaming faucet and cabinet hardware. Continuing the gold theme, a pair of antiqued brass sconces flank an elegant Venetian mirror. A glass beaded light fixture sparkles from above, illuminating the shimmering metallics of the aqua tree patterned wallpaper while a rug in shades of deep teal covers the walnut stained floor.
Carter Tippins Photography
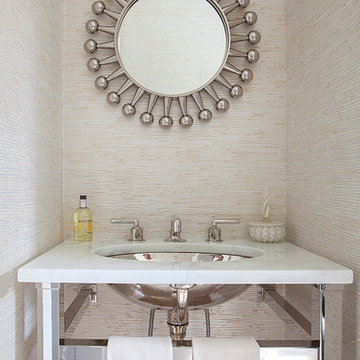
© Robert Granoff Photography
Exemple d'un WC et toilettes tendance avec un lavabo encastré et un plan de toilette blanc.
Exemple d'un WC et toilettes tendance avec un lavabo encastré et un plan de toilette blanc.
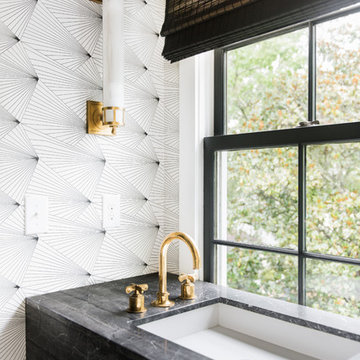
Réalisation d'un WC et toilettes tradition avec un mur multicolore, un lavabo encastré et un plan de toilette gris.
Idées déco de WC et toilettes avec un lavabo encastré
1
