Idées déco de WC et toilettes en bois brun avec un lavabo intégré
Trier par :
Budget
Trier par:Populaires du jour
1 - 20 sur 384 photos
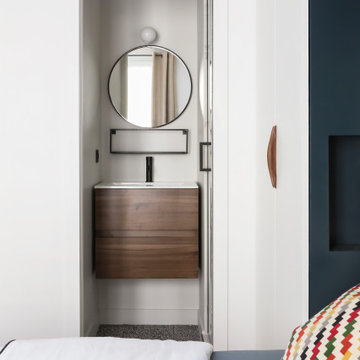
Idée de décoration pour un petit WC et toilettes design en bois brun avec un placard à porte plane, un mur blanc, un lavabo intégré, un sol gris et un plan de toilette blanc.

We added small powder room out of foyer space. 1800 sq.ft. whole house remodel. We added powder room and mudroom, opened up the walls to create an open concept kitchen. We added electric fireplace into the living room to create a focal point. Brick wall are original to the house to preserve the mid century modern style of the home. 2 full bathroom were completely remodel with more modern finishes.

Inspiration pour un petit WC et toilettes marin en bois brun avec un placard à porte shaker, WC séparés, un carrelage bleu, des carreaux de céramique, un mur bleu, un sol en carrelage de porcelaine, un lavabo intégré, un plan de toilette en surface solide, un sol bleu, un plan de toilette blanc et meuble-lavabo sur pied.
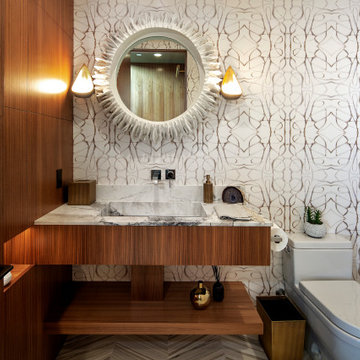
Contemporary powder room with cherry wood cabinets, floating vanity, decorative mirror, designer sconces and unique wallpaper in Orange County, California.

Gary Hall
Idée de décoration pour un WC et toilettes chalet en bois brun de taille moyenne avec un placard sans porte, WC à poser, un mur vert, un sol en carrelage de porcelaine, un lavabo intégré, un plan de toilette en marbre et un sol marron.
Idée de décoration pour un WC et toilettes chalet en bois brun de taille moyenne avec un placard sans porte, WC à poser, un mur vert, un sol en carrelage de porcelaine, un lavabo intégré, un plan de toilette en marbre et un sol marron.

Inspiration pour un WC et toilettes craftsman en bois brun de taille moyenne avec un placard sans porte, un mur orange, parquet clair, un lavabo intégré, un carrelage marron, un plan de toilette en béton et un sol marron.

Powder room with table style vanity that was fabricated in our exclusive Bay Area cabinet shop. Ann Sacks Clodagh Shield tiled wall adds interest to this very small powder room that had previously been a hallway closet.
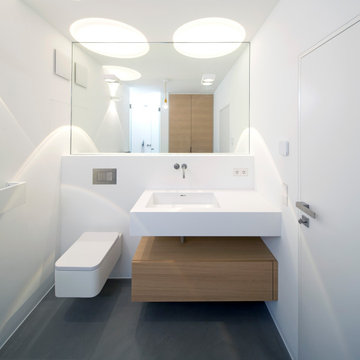
Waschbecken aus Mineralwerkstoff
Waschtischunterschrank in Eiche geölt
Réalisation d'un WC et toilettes minimaliste en bois brun avec un placard à porte plane, WC séparés, un mur blanc, un lavabo intégré, un plan de toilette en surface solide, un plan de toilette blanc et meuble-lavabo suspendu.
Réalisation d'un WC et toilettes minimaliste en bois brun avec un placard à porte plane, WC séparés, un mur blanc, un lavabo intégré, un plan de toilette en surface solide, un plan de toilette blanc et meuble-lavabo suspendu.

Fully integrated Signature Estate featuring Creston controls and Crestron panelized lighting, and Crestron motorized shades and draperies, whole-house audio and video, HVAC, voice and video communication atboth both the front door and gate. Modern, warm, and clean-line design, with total custom details and finishes. The front includes a serene and impressive atrium foyer with two-story floor to ceiling glass walls and multi-level fire/water fountains on either side of the grand bronze aluminum pivot entry door. Elegant extra-large 47'' imported white porcelain tile runs seamlessly to the rear exterior pool deck, and a dark stained oak wood is found on the stairway treads and second floor. The great room has an incredible Neolith onyx wall and see-through linear gas fireplace and is appointed perfectly for views of the zero edge pool and waterway. The center spine stainless steel staircase has a smoked glass railing and wood handrail.

Inspiration pour un WC suspendu design en bois brun avec un placard à porte plane, un carrelage gris, des carreaux de céramique, un mur gris, un sol en carrelage de céramique, un lavabo intégré, un plan de toilette en surface solide, un sol gris, un plan de toilette noir et meuble-lavabo sur pied.

Exemple d'un petit WC et toilettes craftsman en bois brun avec un placard à porte shaker, WC séparés, un mur jaune, un sol en ardoise, un lavabo intégré, un sol multicolore, un plan de toilette blanc, meuble-lavabo encastré et boiseries.

Steve Hall Hedrich Blessing
Cette image montre un WC et toilettes minimaliste en bois brun avec un placard à porte plane, un carrelage blanc, un sol en calcaire, un lavabo intégré, un plan de toilette en calcaire, un sol gris et un mur marron.
Cette image montre un WC et toilettes minimaliste en bois brun avec un placard à porte plane, un carrelage blanc, un sol en calcaire, un lavabo intégré, un plan de toilette en calcaire, un sol gris et un mur marron.

David Duncan Livingston
For this ground up project in one of Lafayette’s most prized neighborhoods, we brought an East Coast sensibility to this West Coast residence. Honoring the client’s love of classical interiors, we layered the traditional architecture with a crisp contrast of saturated colors, clean moldings and refined white marble. In the living room, tailored furnishings are punctuated by modern accents, bespoke draperies and jewelry like sconces. Built-in custom cabinetry, lasting finishes and indoor/outdoor fabrics were used throughout to create a fresh, elegant yet livable home for this active family of five.

Masculine Man-Cave powder room
Réalisation d'un WC et toilettes tradition en bois brun de taille moyenne avec un placard à porte plane, WC séparés, un carrelage multicolore, un mur multicolore, un sol en carrelage de porcelaine, un lavabo intégré, un plan de toilette en quartz modifié, un sol bleu, un plan de toilette beige, meuble-lavabo suspendu et du papier peint.
Réalisation d'un WC et toilettes tradition en bois brun de taille moyenne avec un placard à porte plane, WC séparés, un carrelage multicolore, un mur multicolore, un sol en carrelage de porcelaine, un lavabo intégré, un plan de toilette en quartz modifié, un sol bleu, un plan de toilette beige, meuble-lavabo suspendu et du papier peint.

Modern guest bathroom with floor to ceiling tile and Porcelanosa vanity and sink. Equipped with Toto bidet and adjustable handheld shower. Shiny golden accent tile and niche help elevates the look.

Cette photo montre un petit WC et toilettes moderne en bois brun avec un placard à porte plane, WC à poser, un mur blanc, un sol en carrelage de porcelaine, un lavabo intégré, un plan de toilette en béton, un sol gris et un plan de toilette gris.
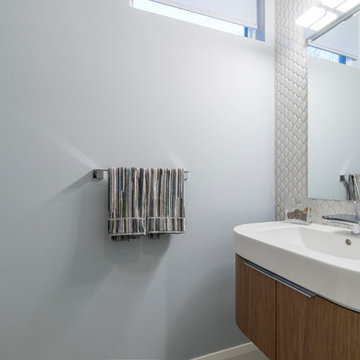
Inspiration pour un petit WC et toilettes minimaliste en bois brun avec un placard à porte plane, un carrelage blanc, des carreaux de porcelaine, un mur gris et un lavabo intégré.

Aménagement d'un petit WC et toilettes contemporain en bois brun avec un placard à porte plane, un mur multicolore, un lavabo intégré, un sol multicolore, un plan de toilette blanc, meuble-lavabo suspendu, un plafond en papier peint et du papier peint.
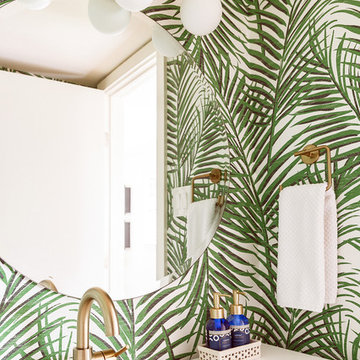
Midcentury powder room accented with textured palm springs style wallpaper. The sink cabinet is walnut with a solid surface top. Fixtures are brass.
Inspiration pour un petit WC et toilettes vintage en bois brun avec un placard en trompe-l'oeil, un mur vert, un sol en travertin, un lavabo intégré, un plan de toilette en surface solide, un sol beige et un plan de toilette blanc.
Inspiration pour un petit WC et toilettes vintage en bois brun avec un placard en trompe-l'oeil, un mur vert, un sol en travertin, un lavabo intégré, un plan de toilette en surface solide, un sol beige et un plan de toilette blanc.
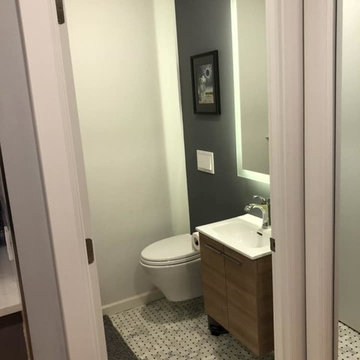
Cette image montre un petit WC suspendu minimaliste en bois brun avec un placard à porte plane, un mur blanc, un sol en marbre, un lavabo intégré, un plan de toilette en quartz modifié, un sol gris et un plan de toilette blanc.
Idées déco de WC et toilettes en bois brun avec un lavabo intégré
1