Idées déco de WC et toilettes avec des portes de placard marrons et un lavabo intégré
Trier par :
Budget
Trier par:Populaires du jour
1 - 20 sur 205 photos
1 sur 3
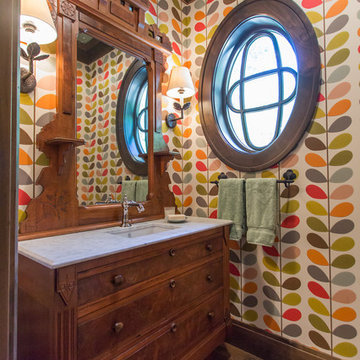
Architect: Murphy & Co.
Builder: John Kraemer & Sons.
Photographer: Chelsie Lopez.
Cette image montre un WC et toilettes craftsman avec des portes de placard marrons, un carrelage multicolore, un mur multicolore, un sol en bois brun, un lavabo intégré et un sol marron.
Cette image montre un WC et toilettes craftsman avec des portes de placard marrons, un carrelage multicolore, un mur multicolore, un sol en bois brun, un lavabo intégré et un sol marron.

Exemple d'un petit WC et toilettes chic avec un placard en trompe-l'oeil, des portes de placard marrons, WC à poser, un carrelage bleu, un carrelage en pâte de verre, un mur blanc, un sol en marbre, un lavabo intégré, un plan de toilette en calcaire, un sol bleu, un plan de toilette noir et meuble-lavabo sur pied.

Powder room with gray walls, brown vanity with quartz counter top, and brushed nickel hardware
Idées déco pour un petit WC et toilettes classique avec un placard avec porte à panneau encastré, des portes de placard marrons, WC séparés, un mur gris, un sol en carrelage de céramique, un lavabo intégré, un plan de toilette en quartz, un sol beige, un plan de toilette beige et meuble-lavabo encastré.
Idées déco pour un petit WC et toilettes classique avec un placard avec porte à panneau encastré, des portes de placard marrons, WC séparés, un mur gris, un sol en carrelage de céramique, un lavabo intégré, un plan de toilette en quartz, un sol beige, un plan de toilette beige et meuble-lavabo encastré.

Архитектор-дизайнер: Ирина Килина
Дизайнер: Екатерина Дудкина
Aménagement d'un petit WC suspendu contemporain avec des portes de placard marrons, un carrelage beige, des carreaux de porcelaine, un mur beige, un sol en carrelage de porcelaine, un lavabo intégré, un plan de toilette en surface solide, un sol noir, un plan de toilette blanc et meuble-lavabo suspendu.
Aménagement d'un petit WC suspendu contemporain avec des portes de placard marrons, un carrelage beige, des carreaux de porcelaine, un mur beige, un sol en carrelage de porcelaine, un lavabo intégré, un plan de toilette en surface solide, un sol noir, un plan de toilette blanc et meuble-lavabo suspendu.

Idées déco pour un petit WC et toilettes campagne avec un placard à porte plane, des portes de placard marrons, WC à poser, un carrelage gris, des carreaux de céramique, un mur blanc, un sol en bois brun, un lavabo intégré, un plan de toilette en quartz modifié, un plan de toilette blanc, meuble-lavabo suspendu et du lambris de bois.
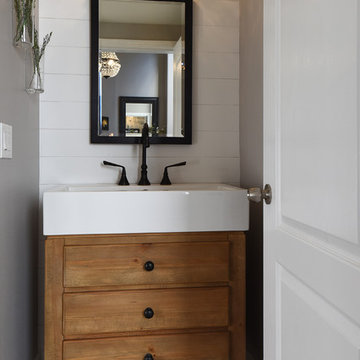
Inspiration pour un petit WC et toilettes rustique avec un placard à porte plane, des portes de placard marrons, un mur gris, un sol en bois brun, un lavabo intégré et un sol marron.

Sofia Joelsson Design, Interior Design Services. Powder Room, two story New Orleans new construction,
Inspiration pour un petit WC et toilettes traditionnel avec un placard à porte plane, des portes de placard marrons, WC séparés, un carrelage blanc, un mur blanc, un sol en bois brun, un lavabo intégré, un plan de toilette en marbre, un plan de toilette blanc, meuble-lavabo suspendu et un plafond voûté.
Inspiration pour un petit WC et toilettes traditionnel avec un placard à porte plane, des portes de placard marrons, WC séparés, un carrelage blanc, un mur blanc, un sol en bois brun, un lavabo intégré, un plan de toilette en marbre, un plan de toilette blanc, meuble-lavabo suspendu et un plafond voûté.

Réalisation d'un grand WC et toilettes méditerranéen avec un placard en trompe-l'oeil, des portes de placard marrons, un carrelage blanc, un mur beige, parquet clair, un lavabo intégré, un plan de toilette en marbre et un plan de toilette blanc.

This gem of a home was designed by homeowner/architect Eric Vollmer. It is nestled in a traditional neighborhood with a deep yard and views to the east and west. Strategic window placement captures light and frames views while providing privacy from the next door neighbors. The second floor maximizes the volumes created by the roofline in vaulted spaces and loft areas. Four skylights illuminate the ‘Nordic Modern’ finishes and bring daylight deep into the house and the stairwell with interior openings that frame connections between the spaces. The skylights are also operable with remote controls and blinds to control heat, light and air supply.
Unique details abound! Metal details in the railings and door jambs, a paneled door flush in a paneled wall, flared openings. Floating shelves and flush transitions. The main bathroom has a ‘wet room’ with the tub tucked under a skylight enclosed with the shower.
This is a Structural Insulated Panel home with closed cell foam insulation in the roof cavity. The on-demand water heater does double duty providing hot water as well as heat to the home via a high velocity duct and HRV system.
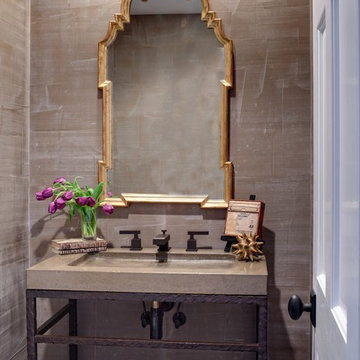
Cette photo montre un WC et toilettes tendance de taille moyenne avec un lavabo intégré, des portes de placard marrons, un carrelage beige, des carreaux de porcelaine, un mur beige, un plan de toilette en quartz modifié et un plan de toilette gris.

Inspiration pour un grand WC et toilettes craftsman avec un placard à porte plane, des portes de placard marrons, WC séparés, un carrelage marron, un carrelage de pierre, un mur rouge, un sol en bois brun, un lavabo intégré, un plan de toilette en granite, un sol marron, un plan de toilette noir, meuble-lavabo suspendu, poutres apparentes et différents habillages de murs.

Idées déco pour un WC suspendu classique de taille moyenne avec un placard à porte plane, des portes de placard marrons, un carrelage marron, des carreaux en allumettes, un mur rose, un sol en carrelage de porcelaine, un lavabo intégré, un plan de toilette en surface solide, un sol marron, un plan de toilette beige, meuble-lavabo encastré et poutres apparentes.
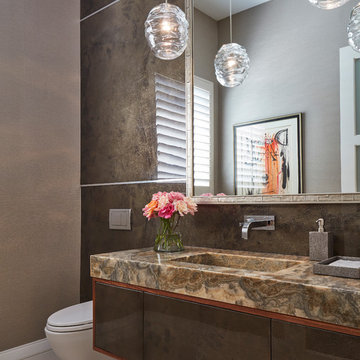
Brantley Photography
Inspiration pour un WC suspendu design avec un placard à porte plane, des portes de placard marrons, un carrelage marron, un mur marron, un lavabo intégré, un sol marron et un plan de toilette multicolore.
Inspiration pour un WC suspendu design avec un placard à porte plane, des portes de placard marrons, un carrelage marron, un mur marron, un lavabo intégré, un sol marron et un plan de toilette multicolore.

In this full service residential remodel project, we left no stone, or room, unturned. We created a beautiful open concept living/dining/kitchen by removing a structural wall and existing fireplace. This home features a breathtaking three sided fireplace that becomes the focal point when entering the home. It creates division with transparency between the living room and the cigar room that we added. Our clients wanted a home that reflected their vision and a space to hold the memories of their growing family. We transformed a contemporary space into our clients dream of a transitional, open concept home.

Cette photo montre un petit WC et toilettes moderne avec un placard à porte plane, des portes de placard marrons, WC séparés, un carrelage marron, des carreaux de céramique, un mur marron, un sol en bois brun, un lavabo intégré, un sol marron, un plan de toilette blanc, meuble-lavabo suspendu et un plafond décaissé.
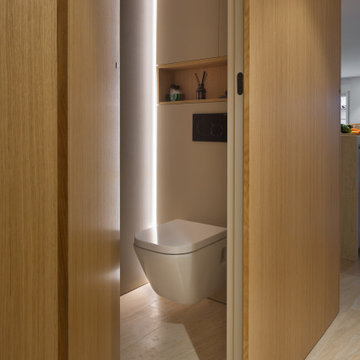
Idées déco pour un WC et toilettes moderne avec des portes de placard marrons, un sol en calcaire, un lavabo intégré, un plan de toilette en calcaire, un sol marron et meuble-lavabo encastré.

This gorgeous home renovation was a fun project to work on. The goal for the whole-house remodel was to infuse the home with a fresh new perspective while hinting at the traditional Mediterranean flare. We also wanted to balance the new and the old and help feature the customer’s existing character pieces. Let's begin with the custom front door, which is made with heavy distressing and a custom stain, along with glass and wrought iron hardware. The exterior sconces, dark light compliant, are rubbed bronze Hinkley with clear seedy glass and etched opal interior.
Moving on to the dining room, porcelain tile made to look like wood was installed throughout the main level. The dining room floor features a herringbone pattern inlay to define the space and add a custom touch. A reclaimed wood beam with a custom stain and oil-rubbed bronze chandelier creates a cozy and warm atmosphere.
In the kitchen, a hammered copper hood and matching undermount sink are the stars of the show. The tile backsplash is hand-painted and customized with a rustic texture, adding to the charm and character of this beautiful kitchen.
The powder room features a copper and steel vanity and a matching hammered copper framed mirror. A porcelain tile backsplash adds texture and uniqueness.
Lastly, a brick-backed hanging gas fireplace with a custom reclaimed wood mantle is the perfect finishing touch to this spectacular whole house remodel. It is a stunning transformation that truly showcases the artistry of our design and construction teams.
Project by Douglah Designs. Their Lafayette-based design-build studio serves San Francisco's East Bay areas, including Orinda, Moraga, Walnut Creek, Danville, Alamo Oaks, Diablo, Dublin, Pleasanton, Berkeley, Oakland, and Piedmont.
For more about Douglah Designs, click here: http://douglahdesigns.com/
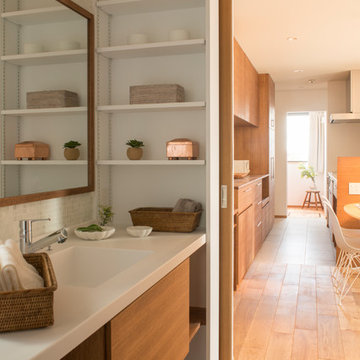
Idée de décoration pour un WC et toilettes nordique avec un placard à porte plane, des portes de placard marrons, un mur blanc, un sol en bois brun, un lavabo intégré et un sol marron.

Idée de décoration pour un petit WC et toilettes tradition avec un placard en trompe-l'oeil, des portes de placard marrons, WC à poser, un mur bleu, parquet foncé, un lavabo intégré, un plan de toilette en bois, un sol marron, un plan de toilette marron, meuble-lavabo sur pied et boiseries.
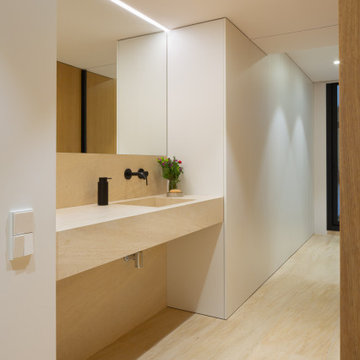
Aménagement d'un WC et toilettes moderne avec des portes de placard marrons, un sol en calcaire, un lavabo intégré, un plan de toilette en calcaire, un sol marron et meuble-lavabo encastré.
Idées déco de WC et toilettes avec des portes de placard marrons et un lavabo intégré
1