Idées déco de WC et toilettes avec un carrelage vert et un lavabo intégré
Trier par :
Budget
Trier par:Populaires du jour
1 - 20 sur 67 photos

Tiffany Findley
Réalisation d'un WC et toilettes design de taille moyenne avec un placard sans porte, WC à poser, un carrelage beige, un carrelage vert, un carrelage en pâte de verre, un mur gris, un sol en bois brun et un lavabo intégré.
Réalisation d'un WC et toilettes design de taille moyenne avec un placard sans porte, WC à poser, un carrelage beige, un carrelage vert, un carrelage en pâte de verre, un mur gris, un sol en bois brun et un lavabo intégré.
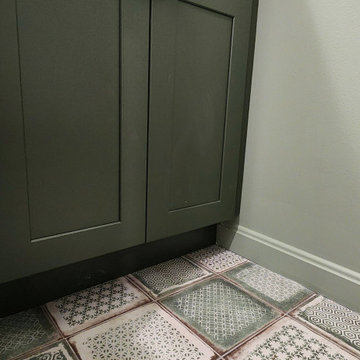
Aménagement d'un WC et toilettes rétro de taille moyenne avec un placard en trompe-l'oeil, des portes de placards vertess, WC séparés, un carrelage vert, des carreaux de porcelaine, un mur vert, un sol en carrelage de porcelaine, un lavabo intégré, un plan de toilette en quartz modifié, un sol vert, un plan de toilette blanc et meuble-lavabo encastré.
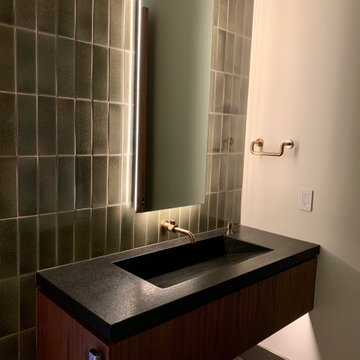
Idées déco pour un WC et toilettes moderne en bois brun avec un carrelage vert, des carreaux de porcelaine, un sol en carrelage de porcelaine, un lavabo intégré, un plan de toilette en granite, un sol gris, un plan de toilette noir et meuble-lavabo suspendu.

This complete remodel was crafted after the mid century modern and was an inspiration to photograph. The use of brick work, cedar, glass and metal on the outside was well thought out as its transition from the great room out flowed to make the interior and exterior seem as one. The home was built by Classic Urban Homes and photography by Vernon Wentz of Ad Imagery.

TOKYOGUMI
Idées déco pour un WC et toilettes contemporain en bois clair avec un lavabo intégré, un placard sans porte, un carrelage vert, mosaïque, un mur multicolore et un plan de toilette blanc.
Idées déco pour un WC et toilettes contemporain en bois clair avec un lavabo intégré, un placard sans porte, un carrelage vert, mosaïque, un mur multicolore et un plan de toilette blanc.
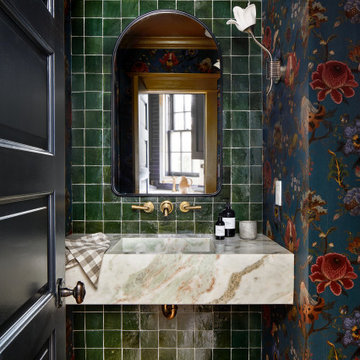
We touched every corner of the main level of the historic 1903 Dutch Colonial. True to our nature, Storie edited the existing residence by redoing some of the work that had been completed in the early 2000s, kept the historic moldings/flooring/handrails, and added new (and timeless) wainscoting/wallpaper/paint/furnishings to modernize yet honor the traditional nature of the home.
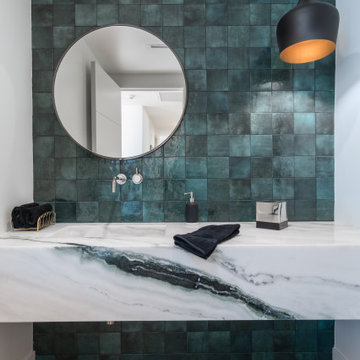
Réalisation d'un WC et toilettes vintage avec un carrelage vert, un mur blanc, parquet clair, un lavabo intégré, un sol beige et un plan de toilette multicolore.

Réalisation d'un WC et toilettes marin en bois brun de taille moyenne avec un placard en trompe-l'oeil, WC séparés, un carrelage bleu, un carrelage vert, un carrelage en pâte de verre, un mur bleu, un sol en bois brun, un lavabo intégré, un plan de toilette en surface solide et un sol marron.
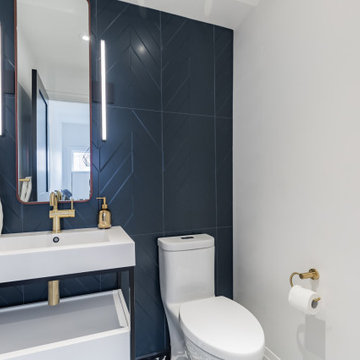
Feature wall in teal green large format chevron tiles teamed up with black and white patterned floor tiles. Walnut framed elongated mirror, a one piece toilet with hidden traps and soft close seat. The vanity exposes the drain p-trap - plumbing fixtures, toilet paper holder and towel rack in satin brass; linear LED wall sconces flank the vanity mirror; black 2-panel door with matte black hardware
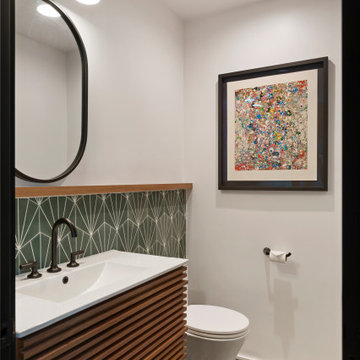
We adding a powder room without adding any square footage to the house. Give the room some drama since all your guest will be using this powder room. Adding texture cement tile and adding it onto the wall to give extra counter space for your guest.
JL Interiors is a LA-based creative/diverse firm that specializes in residential interiors. JL Interiors empowers homeowners to design their dream home that they can be proud of! The design isn’t just about making things beautiful; it’s also about making things work beautifully. Contact us for a free consultation Hello@JLinteriors.design _ 310.390.6849_ www.JLinteriors.design
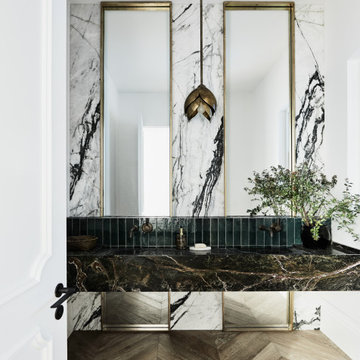
Cette photo montre un grand WC et toilettes chic avec un carrelage vert, du carrelage en marbre, un mur blanc, un sol en bois brun, un lavabo intégré, un plan de toilette en marbre, un sol marron et un plan de toilette vert.

Réalisation d'un petit WC et toilettes design avec des portes de placards vertess, WC à poser, un carrelage vert, des carreaux de céramique, un mur vert, parquet clair, un lavabo intégré, un plan de toilette en marbre, un sol beige, un plan de toilette vert et meuble-lavabo encastré.
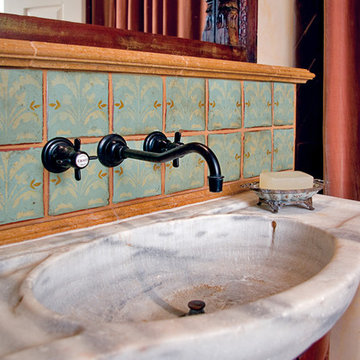
Gold marble moldings frame the hand painted, terra cotta tile over this antique marble sink. The colors add warmth to this powder room.
Idée de décoration pour un petit WC et toilettes méditerranéen en bois brun avec un lavabo intégré, un placard en trompe-l'oeil, un plan de toilette en marbre, un carrelage vert, des carreaux en terre cuite et un mur beige.
Idée de décoration pour un petit WC et toilettes méditerranéen en bois brun avec un lavabo intégré, un placard en trompe-l'oeil, un plan de toilette en marbre, un carrelage vert, des carreaux en terre cuite et un mur beige.
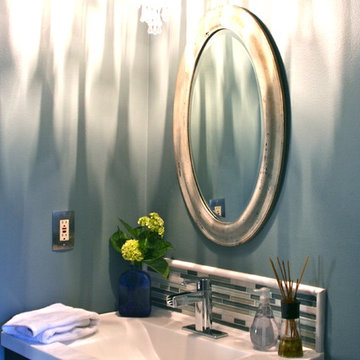
This powder room needed a complete redo. I wanted to create something that was updated yet classic. I started out with cream travertine and an espresso cabinet. I then found the perfect grey-blue to add depth. Next I selected a marble & glass splash that added interest & pattern. And last, for a dose of perso
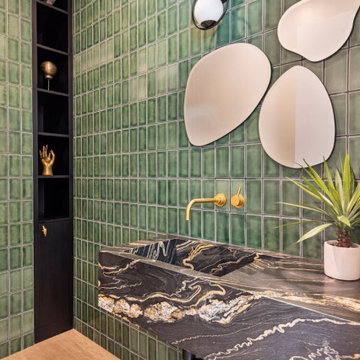
Inspiration pour un WC et toilettes design de taille moyenne avec WC à poser, un carrelage vert, des carreaux de céramique, un mur vert, parquet clair, un lavabo intégré, un sol beige et meuble-lavabo suspendu.
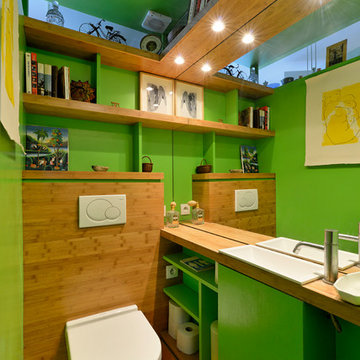
Nicolas FUSSLER
Cette photo montre un WC suspendu moderne de taille moyenne avec un placard sans porte, des portes de placards vertess, un carrelage vert, un mur vert, parquet clair, un lavabo intégré, un plan de toilette en bois et un sol beige.
Cette photo montre un WC suspendu moderne de taille moyenne avec un placard sans porte, des portes de placards vertess, un carrelage vert, un mur vert, parquet clair, un lavabo intégré, un plan de toilette en bois et un sol beige.
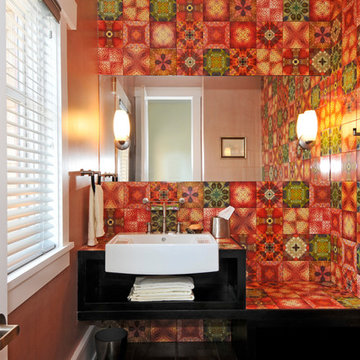
Réalisation d'un petit WC et toilettes bohème avec un placard sans porte, des portes de placard noires, un carrelage vert, un carrelage multicolore, un carrelage orange, un carrelage rose, un carrelage rouge, un carrelage blanc, un carrelage jaune, des carreaux de porcelaine, un mur rouge, un lavabo intégré et un plan de toilette en carrelage.
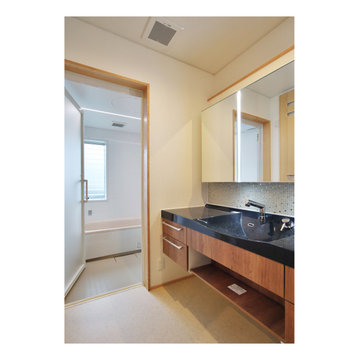
お風呂、洗面所
Idée de décoration pour un WC et toilettes minimaliste avec un placard à porte vitrée, des portes de placard grises, meuble-lavabo encastré, un carrelage vert, mosaïque, un plan de toilette gris, un mur beige, un lavabo intégré et un plan de toilette en surface solide.
Idée de décoration pour un WC et toilettes minimaliste avec un placard à porte vitrée, des portes de placard grises, meuble-lavabo encastré, un carrelage vert, mosaïque, un plan de toilette gris, un mur beige, un lavabo intégré et un plan de toilette en surface solide.
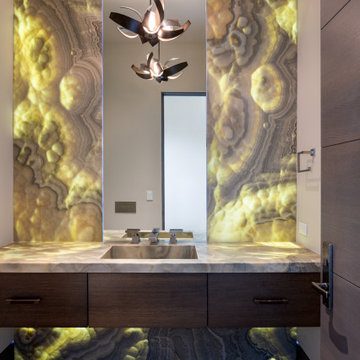
Inspiration pour un WC et toilettes asiatique de taille moyenne avec des portes de placard noires, un carrelage vert, un mur marron, un sol en bois brun, un lavabo intégré, un plan de toilette en onyx, un sol marron, un plan de toilette multicolore, meuble-lavabo suspendu et du papier peint.
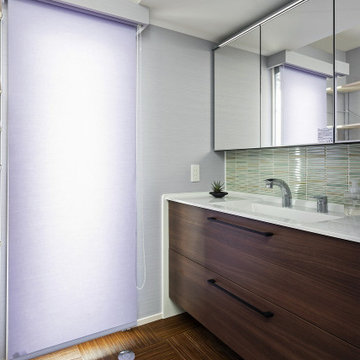
Réalisation d'un petit WC et toilettes minimaliste en bois foncé avec un carrelage vert, un mur violet, un sol en vinyl, un lavabo intégré, un sol marron, un plan de toilette blanc et un plafond en papier peint.
Idées déco de WC et toilettes avec un carrelage vert et un lavabo intégré
1