Idées déco de WC et toilettes avec un mur bleu et un lavabo intégré
Trier par :
Budget
Trier par:Populaires du jour
1 - 20 sur 285 photos
1 sur 3

Update of powder room - aqua smoke paint color by PPG, Bertch cabinetry with solid surface white counter, faucet by Brizo in a brushed bronze finish.

The original footprint of this powder room was a tight fit- so we utilized space saving techniques like a wall mounted toilet, an 18" deep vanity and a new pocket door. Blue dot "Dumbo" wallpaper, weathered looking oak vanity and a wall mounted polished chrome faucet brighten this space and will make you want to linger for a bit.

Cette image montre un petit WC et toilettes traditionnel avec un placard à porte plane, des portes de placard marrons, WC séparés, un mur bleu, un sol en bois brun, un lavabo intégré, un plan de toilette en béton, un sol marron et un plan de toilette gris.

Cette photo montre un WC et toilettes bord de mer avec un placard à porte shaker, des portes de placard bleues, un mur bleu, un lavabo intégré, un plan de toilette blanc, meuble-lavabo encastré et du papier peint.

This traditional home in Villanova features Carrera marble and wood accents throughout, giving it a classic European feel. We completely renovated this house, updating the exterior, five bathrooms, kitchen, foyer, and great room. We really enjoyed creating a wine and cellar and building a separate home office, in-law apartment, and pool house.
Rudloff Custom Builders has won Best of Houzz for Customer Service in 2014, 2015 2016, 2017 and 2019. We also were voted Best of Design in 2016, 2017, 2018, 2019 which only 2% of professionals receive. Rudloff Custom Builders has been featured on Houzz in their Kitchen of the Week, What to Know About Using Reclaimed Wood in the Kitchen as well as included in their Bathroom WorkBook article. We are a full service, certified remodeling company that covers all of the Philadelphia suburban area. This business, like most others, developed from a friendship of young entrepreneurs who wanted to make a difference in their clients’ lives, one household at a time. This relationship between partners is much more than a friendship. Edward and Stephen Rudloff are brothers who have renovated and built custom homes together paying close attention to detail. They are carpenters by trade and understand concept and execution. Rudloff Custom Builders will provide services for you with the highest level of professionalism, quality, detail, punctuality and craftsmanship, every step of the way along our journey together.
Specializing in residential construction allows us to connect with our clients early in the design phase to ensure that every detail is captured as you imagined. One stop shopping is essentially what you will receive with Rudloff Custom Builders from design of your project to the construction of your dreams, executed by on-site project managers and skilled craftsmen. Our concept: envision our client’s ideas and make them a reality. Our mission: CREATING LIFETIME RELATIONSHIPS BUILT ON TRUST AND INTEGRITY.
Photo Credit: Jon Friedrich Photography
Design Credit: PS & Daughters

Powder room with wainscoting and full of color. Walnut wood vanity, blue wainscoting gold mirror and lighting. Hardwood floors throughout refinished to match the home.

Idée de décoration pour un petit WC et toilettes tradition avec un placard en trompe-l'oeil, des portes de placard marrons, WC à poser, un mur bleu, parquet foncé, un lavabo intégré, un plan de toilette en bois, un sol marron, un plan de toilette marron, meuble-lavabo sur pied et boiseries.
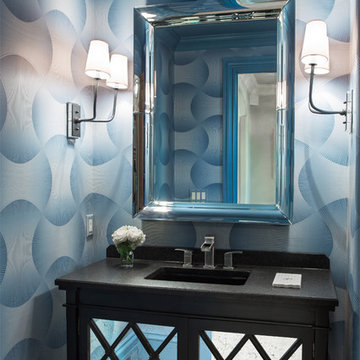
We incorporate textured wall coverings inside display cabinets, above wainscoting, on fireplace surround, on select accent walls, in the powder bath and on LR coffered ceiling.
Scott Moore Photography

Devon Grace Interiors designed a modern, moody, and sophisticated powder room with navy blue wallpaper, a Carrara marble integrated sink, and custom white oak vanity.

Small powder room remodel. Added a small shower to existing powder room by taking space from the adjacent laundry area.
Cette photo montre un petit WC et toilettes chic avec un placard sans porte, des portes de placard bleues, WC séparés, des carreaux de céramique, un mur bleu, un sol en carrelage de céramique, un lavabo intégré, un sol blanc, un plan de toilette blanc, meuble-lavabo sur pied et boiseries.
Cette photo montre un petit WC et toilettes chic avec un placard sans porte, des portes de placard bleues, WC séparés, des carreaux de céramique, un mur bleu, un sol en carrelage de céramique, un lavabo intégré, un sol blanc, un plan de toilette blanc, meuble-lavabo sur pied et boiseries.

http://www.sherioneal.com/
Inspiration pour un petit WC et toilettes design en bois foncé avec un placard à porte plane, WC séparés, un carrelage multicolore, un carrelage en pâte de verre, un mur bleu, un sol en bois brun, un lavabo intégré, un plan de toilette en quartz modifié, un sol marron et un plan de toilette blanc.
Inspiration pour un petit WC et toilettes design en bois foncé avec un placard à porte plane, WC séparés, un carrelage multicolore, un carrelage en pâte de verre, un mur bleu, un sol en bois brun, un lavabo intégré, un plan de toilette en quartz modifié, un sol marron et un plan de toilette blanc.
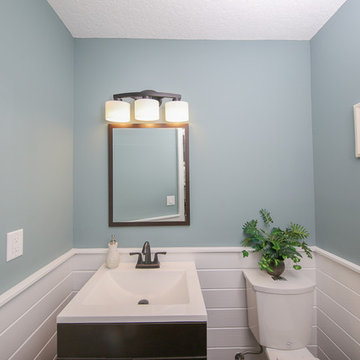
Powder Room
Cette image montre un petit WC et toilettes traditionnel en bois foncé avec un carrelage blanc, un mur bleu, un lavabo intégré et WC séparés.
Cette image montre un petit WC et toilettes traditionnel en bois foncé avec un carrelage blanc, un mur bleu, un lavabo intégré et WC séparés.
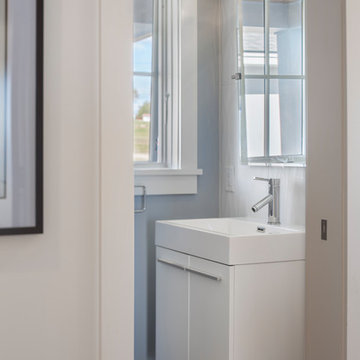
Photographer: Anthony Crisafulli
Cette photo montre un WC et toilettes chic de taille moyenne avec un placard à porte plane, des portes de placard blanches, un mur bleu, un sol en ardoise, un lavabo intégré et un sol gris.
Cette photo montre un WC et toilettes chic de taille moyenne avec un placard à porte plane, des portes de placard blanches, un mur bleu, un sol en ardoise, un lavabo intégré et un sol gris.
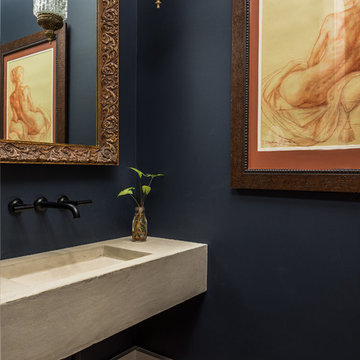
Ellis Creek Photography
Réalisation d'un WC et toilettes méditerranéen avec un lavabo intégré, un plan de toilette en béton et un mur bleu.
Réalisation d'un WC et toilettes méditerranéen avec un lavabo intégré, un plan de toilette en béton et un mur bleu.
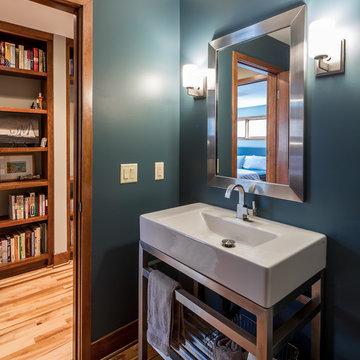
Farm Kid Studios
Cette photo montre un petit WC et toilettes tendance avec un placard sans porte, un sol en bois brun, un mur bleu et un lavabo intégré.
Cette photo montre un petit WC et toilettes tendance avec un placard sans porte, un sol en bois brun, un mur bleu et un lavabo intégré.
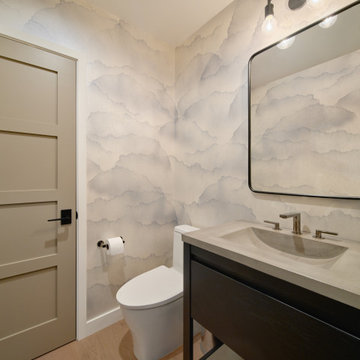
Exemple d'un WC et toilettes moderne de taille moyenne avec un placard à porte plane, WC à poser, un mur bleu, un sol en bois brun, un lavabo intégré, un plan de toilette en quartz modifié, un sol marron, un plan de toilette gris, meuble-lavabo sur pied et du papier peint.
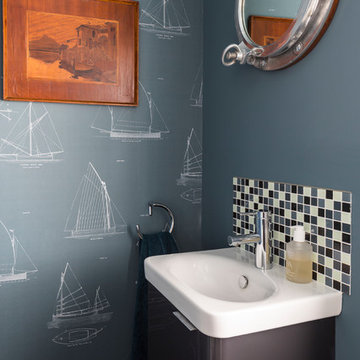
Chris Snook and Emma Painter Interiors
Idées déco pour un petit WC et toilettes bord de mer avec un placard à porte plane, des portes de placard grises, un carrelage bleu, un carrelage blanc, un mur bleu, un lavabo intégré et un plan de toilette blanc.
Idées déco pour un petit WC et toilettes bord de mer avec un placard à porte plane, des portes de placard grises, un carrelage bleu, un carrelage blanc, un mur bleu, un lavabo intégré et un plan de toilette blanc.
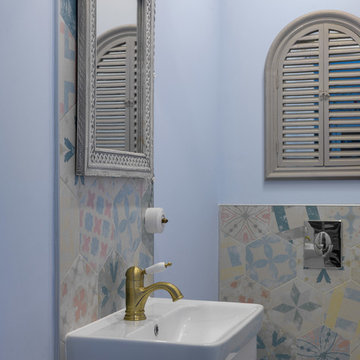
Réalisation d'un WC suspendu tradition avec un placard à porte plane, des portes de placard blanches, un carrelage multicolore, un lavabo intégré et un mur bleu.
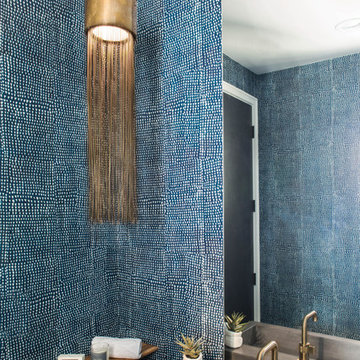
Inspiration pour un WC et toilettes design avec un mur bleu et un lavabo intégré.
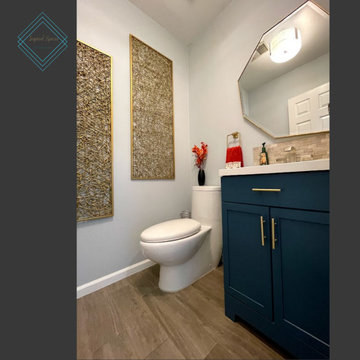
Contemporary powder room.
Cette photo montre un WC et toilettes moderne avec un placard à porte shaker, des portes de placard bleues, un carrelage gris, un carrelage de pierre, un mur bleu, un sol en carrelage de porcelaine, un lavabo intégré, un sol gris, un plan de toilette blanc et meuble-lavabo sur pied.
Cette photo montre un WC et toilettes moderne avec un placard à porte shaker, des portes de placard bleues, un carrelage gris, un carrelage de pierre, un mur bleu, un sol en carrelage de porcelaine, un lavabo intégré, un sol gris, un plan de toilette blanc et meuble-lavabo sur pied.
Idées déco de WC et toilettes avec un mur bleu et un lavabo intégré
1