Idées déco de WC et toilettes avec un lavabo intégré et un sol marron
Trier par :
Budget
Trier par:Populaires du jour
1 - 20 sur 575 photos

For this classic San Francisco William Wurster house, we complemented the iconic modernist architecture, urban landscape, and Bay views with contemporary silhouettes and a neutral color palette. We subtly incorporated the wife's love of all things equine and the husband's passion for sports into the interiors. The family enjoys entertaining, and the multi-level home features a gourmet kitchen, wine room, and ample areas for dining and relaxing. An elevator conveniently climbs to the top floor where a serene master suite awaits.

Idée de décoration pour un petit WC et toilettes tradition avec un placard en trompe-l'oeil, des portes de placard marrons, WC à poser, un mur bleu, parquet foncé, un lavabo intégré, un plan de toilette en bois, un sol marron, un plan de toilette marron, meuble-lavabo sur pied et boiseries.

Beyond Beige Interior Design | www.beyondbeige.com | Ph: 604-876-3800 | Photography By Provoke Studios | Furniture Purchased From The Living Lab Furniture Co
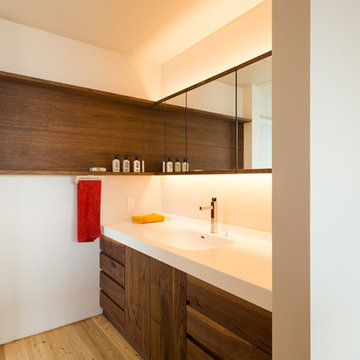
cliff house
Idées déco pour un WC et toilettes asiatique en bois brun avec un placard à porte plane, un mur blanc, un sol en bois brun, un lavabo intégré et un sol marron.
Idées déco pour un WC et toilettes asiatique en bois brun avec un placard à porte plane, un mur blanc, un sol en bois brun, un lavabo intégré et un sol marron.

The powder bath across from the master bedroom really brings in the elegance. Combining black with brass tones, this bathroom really pops.
Exemple d'un WC et toilettes tendance de taille moyenne avec un placard en trompe-l'oeil, des portes de placard noires, WC séparés, un mur noir, parquet clair, un lavabo intégré, un plan de toilette en quartz modifié, un sol marron, un plan de toilette blanc et meuble-lavabo sur pied.
Exemple d'un WC et toilettes tendance de taille moyenne avec un placard en trompe-l'oeil, des portes de placard noires, WC séparés, un mur noir, parquet clair, un lavabo intégré, un plan de toilette en quartz modifié, un sol marron, un plan de toilette blanc et meuble-lavabo sur pied.
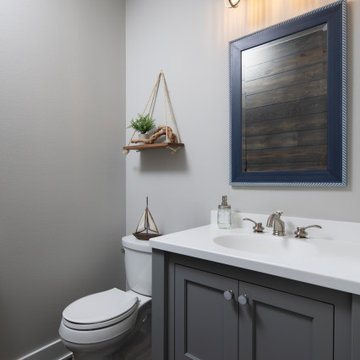
Lake decor powder room in shades of gray and white with a furniture style vanity and solid surface Corian sink counter top. Brush Nickel faucet and light fixture add a bit of sparkle. Hanging drift wood & boat rope shelf was a DIY project by home owner.

Idée de décoration pour un petit WC et toilettes design avec un placard à porte plane, des portes de placard grises, un mur multicolore, un sol en carrelage de porcelaine, un lavabo intégré, un plan de toilette en marbre, un sol marron et un plan de toilette gris.

Architect: Peterssen Keller Architecture | Builder: Elevation Homes | Photographer: Spacecrafting
Exemple d'un WC et toilettes tendance en bois foncé avec un placard à porte plane, un mur beige, un sol en bois brun, un lavabo intégré, un sol marron et un plan de toilette blanc.
Exemple d'un WC et toilettes tendance en bois foncé avec un placard à porte plane, un mur beige, un sol en bois brun, un lavabo intégré, un sol marron et un plan de toilette blanc.

Idée de décoration pour un WC et toilettes tradition en bois foncé avec un placard en trompe-l'oeil, un carrelage blanc, un carrelage métro, un mur multicolore, parquet foncé, un lavabo intégré, un sol marron et un plan de toilette blanc.
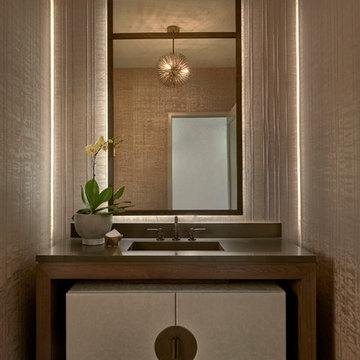
Exemple d'un WC et toilettes tendance avec un mur beige, un sol en bois brun, un lavabo intégré, un sol marron et un plan de toilette gris.

http://www.sherioneal.com/
Inspiration pour un petit WC et toilettes design en bois foncé avec un placard à porte plane, WC séparés, un carrelage multicolore, un carrelage en pâte de verre, un mur bleu, un sol en bois brun, un lavabo intégré, un plan de toilette en quartz modifié, un sol marron et un plan de toilette blanc.
Inspiration pour un petit WC et toilettes design en bois foncé avec un placard à porte plane, WC séparés, un carrelage multicolore, un carrelage en pâte de verre, un mur bleu, un sol en bois brun, un lavabo intégré, un plan de toilette en quartz modifié, un sol marron et un plan de toilette blanc.
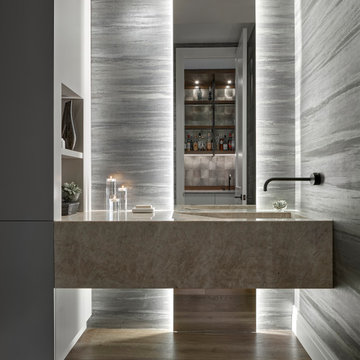
Aménagement d'un WC et toilettes contemporain avec un lavabo intégré, un plan de toilette en marbre, meuble-lavabo suspendu, du papier peint, un mur gris, un sol en bois brun, un sol marron et un plan de toilette gris.

The original footprint of this powder room was a tight fit- so we utilized space saving techniques like a wall mounted toilet, an 18" deep vanity and a new pocket door. Blue dot "Dumbo" wallpaper, weathered looking oak vanity and a wall mounted polished chrome faucet brighten this space and will make you want to linger for a bit.

This Custom Powder Room Design has stained walnut cabinetry with polished nickel inset, custom hardware. The most impressive feature is the white cristallo counter tops and integrated sink.
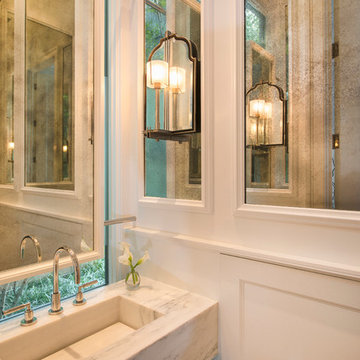
Idées déco pour un WC et toilettes contemporain de taille moyenne avec un mur blanc, un sol en bois brun, un lavabo intégré, un plan de toilette en marbre et un sol marron.

We updated this dreary brown bathroom by re-surfacing the hardwood floors, updating the base and case, new transitional door in black, white cabinetry with drawers, all in one sink and counter, dual flush toilet, gold plumbing, fun drop light, circle mirror, gold and white wall covering, and gold with marble hardware!
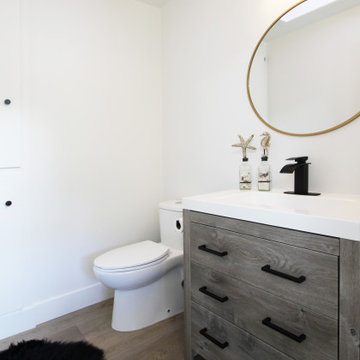
Cette photo montre un petit WC et toilettes chic en bois brun avec un placard à porte plane, WC à poser, un mur blanc, un sol en vinyl, un lavabo intégré, un sol marron, un plan de toilette blanc et meuble-lavabo sur pied.
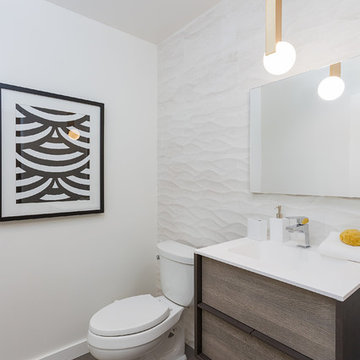
Réalisation d'un WC et toilettes design en bois brun de taille moyenne avec un placard à porte plane, WC à poser, un mur blanc, un sol en carrelage de porcelaine, un lavabo intégré, un plan de toilette en quartz modifié, un sol marron et un plan de toilette blanc.
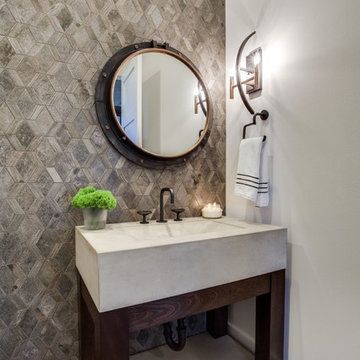
Réalisation d'un WC et toilettes tradition en bois foncé de taille moyenne avec un placard sans porte, un carrelage marron, des carreaux de porcelaine, un mur gris, un sol en bois brun, un lavabo intégré et un sol marron.
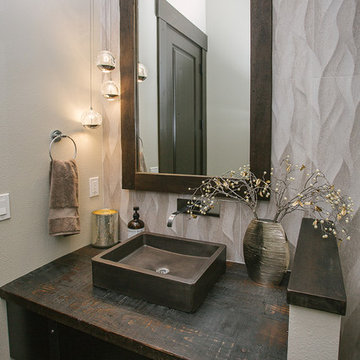
modern powder room cabinetry with custom mirror frame.
Idée de décoration pour un WC et toilettes tradition en bois foncé de taille moyenne avec placards, tous types de WC, un mur blanc, un sol en carrelage de céramique, un lavabo intégré, un plan de toilette en bois, un sol marron, un plan de toilette marron et meuble-lavabo encastré.
Idée de décoration pour un WC et toilettes tradition en bois foncé de taille moyenne avec placards, tous types de WC, un mur blanc, un sol en carrelage de céramique, un lavabo intégré, un plan de toilette en bois, un sol marron, un plan de toilette marron et meuble-lavabo encastré.
Idées déco de WC et toilettes avec un lavabo intégré et un sol marron
1