Idées déco de WC et toilettes avec un lavabo posé et un lavabo de ferme
Trier par :
Budget
Trier par:Populaires du jour
1 - 20 sur 8 226 photos
1 sur 3
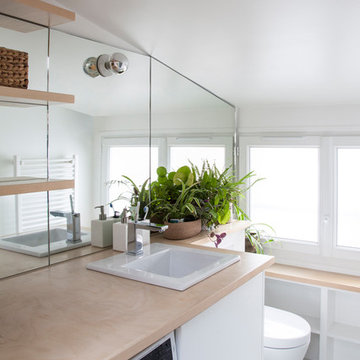
Bertrand Fompeyrine Photographe
Aménagement d'un WC et toilettes scandinave avec un mur blanc, un lavabo posé, un sol blanc et un plan de toilette beige.
Aménagement d'un WC et toilettes scandinave avec un mur blanc, un lavabo posé, un sol blanc et un plan de toilette beige.

The homeowners wanted to improve the layout and function of their tired 1980’s bathrooms. The master bath had a huge sunken tub that took up half the floor space and the shower was tiny and in small room with the toilet. We created a new toilet room and moved the shower to allow it to grow in size. This new space is far more in tune with the client’s needs. The kid’s bath was a large space. It only needed to be updated to today’s look and to flow with the rest of the house. The powder room was small, adding the pedestal sink opened it up and the wallpaper and ship lap added the character that it needed

Réalisation d'un petit WC et toilettes design avec un lavabo de ferme, un mur orange, parquet foncé, WC séparés et un sol marron.

Black and white carry throughout this crisp powder room: black and white marble floor tiles, black and white graphic wallpaper, and a black and white double wall sconce. Elegant white bathroom fixtures, including the pedestal sink, and a long narrow silver framed rectangular mirror bring additional brightness to this small powder room.
WKD’s experience in historic preservation and antique curation restored this gentleman’s farm into a casual, comfortable, livable home for the next chapter in this couple’s lives.
The project included a new family entrance and mud room, new powder room, and opening up some of the rooms for better circulation. While WKD curated the client’s existing collection of art and antiques, refurbishing where necessary, new furnishings were also added to give the home a new lease on life.
Working with older homes, and historic homes, is one of Wilson Kelsey Design’s specialties.
This project was featured on the cover of Design New England's September/October 2013 issue. Read the full article at: http://wilsonkelseydesign.com/wp-content/uploads/2014/12/Heritage-Restored1.pdf
It was also featured in the Sept. issue of Old House Journal, 2016 - article is at http://wilsonkelseydesign.com/wp-content/uploads/2016/08/2016-09-OHJ.pdf
Photo by Michael Lee

Cette photo montre un WC et toilettes bord de mer avec WC séparés, un mur bleu, un lavabo de ferme, boiseries et du papier peint.

Inspiration pour un WC et toilettes design de taille moyenne avec parquet clair, un lavabo de ferme, un mur multicolore, un sol beige et du papier peint.

Tiny powder room with a vintage feel.
Réalisation d'un petit WC et toilettes tradition avec un mur bleu, un sol en carrelage de porcelaine, un sol marron, un plan de toilette blanc, WC séparés, un lavabo de ferme et boiseries.
Réalisation d'un petit WC et toilettes tradition avec un mur bleu, un sol en carrelage de porcelaine, un sol marron, un plan de toilette blanc, WC séparés, un lavabo de ferme et boiseries.
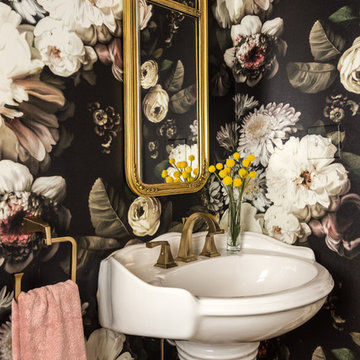
Powder room gets an explosion of color with new over-scaled floral wallpaper, brass faucets and accessories, antique mirror and new lighting.
Idée de décoration pour un petit WC et toilettes bohème avec un mur multicolore et un lavabo de ferme.
Idée de décoration pour un petit WC et toilettes bohème avec un mur multicolore et un lavabo de ferme.
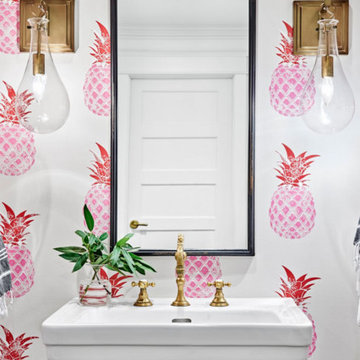
Réalisation d'un WC et toilettes marin avec un mur multicolore et un lavabo de ferme.
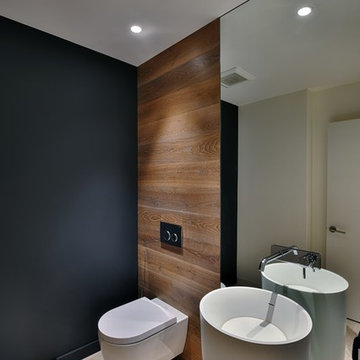
Another stunning San Diego home we just finished alongside Dorothee Claude Interiors.
Cette photo montre un WC suspendu tendance avec un mur noir, un lavabo de ferme et un sol beige.
Cette photo montre un WC suspendu tendance avec un mur noir, un lavabo de ferme et un sol beige.

A laundry room, mud room, and powder room were created from space that housed the original back stairway, dining room, and kitchen.
Contractor: Maven Development
Photo: Emily Rose Imagery
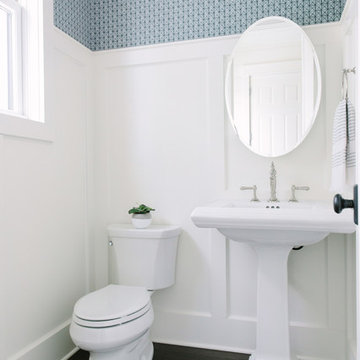
Stoffer Photography
Aménagement d'un WC et toilettes campagne de taille moyenne avec WC séparés, parquet foncé, un lavabo de ferme et un sol marron.
Aménagement d'un WC et toilettes campagne de taille moyenne avec WC séparés, parquet foncé, un lavabo de ferme et un sol marron.
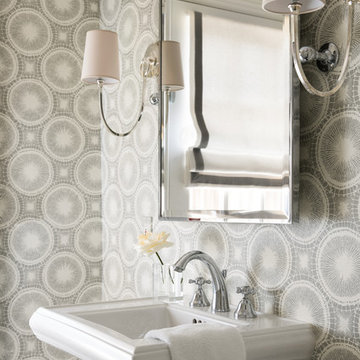
Thomas Kuoh
Idée de décoration pour un petit WC et toilettes tradition avec un mur multicolore et un lavabo de ferme.
Idée de décoration pour un petit WC et toilettes tradition avec un mur multicolore et un lavabo de ferme.
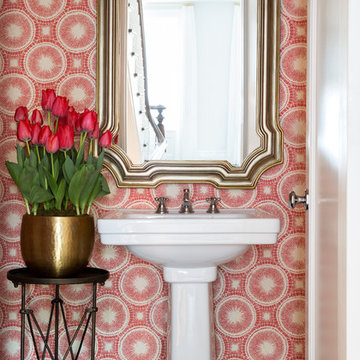
Interior Design, Interior Architecture, Custom Millwork Design, Furniture Design, Art Curation, & Landscape Architecture by Chango & Co.
Photography by Ball & Albanese

Alex Hayden
Inspiration pour un petit WC et toilettes traditionnel avec un lavabo de ferme et un mur multicolore.
Inspiration pour un petit WC et toilettes traditionnel avec un lavabo de ferme et un mur multicolore.

High Res Media
Cette image montre un WC et toilettes méditerranéen en bois foncé de taille moyenne avec un lavabo posé, un carrelage multicolore, un mur blanc, tomettes au sol, des carreaux de céramique et un plan de toilette beige.
Cette image montre un WC et toilettes méditerranéen en bois foncé de taille moyenne avec un lavabo posé, un carrelage multicolore, un mur blanc, tomettes au sol, des carreaux de céramique et un plan de toilette beige.

Photography4MLS
Idées déco pour un petit WC et toilettes classique avec un lavabo de ferme, WC séparés, un carrelage marron, des carreaux de céramique, un mur marron et un sol en carrelage de porcelaine.
Idées déco pour un petit WC et toilettes classique avec un lavabo de ferme, WC séparés, un carrelage marron, des carreaux de céramique, un mur marron et un sol en carrelage de porcelaine.
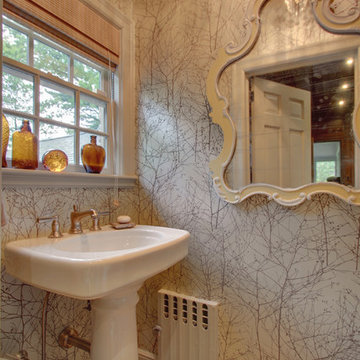
Réalisation d'un petit WC et toilettes tradition avec un lavabo de ferme.

http://www.pickellbuilders.com. Photography by Linda Oyama Bryan.
Powder Room with beadboard wainscot, black and white floor tile, grass cloth wall covering, pedestal sink and wall sconces in Traditional Style Home.

A compact but fun vintage style powder room.
Cette photo montre un petit WC et toilettes rétro avec WC séparés, un carrelage bleu, des carreaux en allumettes, un sol en terrazzo, un lavabo posé, un plan de toilette en quartz modifié, un sol gris et meuble-lavabo suspendu.
Cette photo montre un petit WC et toilettes rétro avec WC séparés, un carrelage bleu, des carreaux en allumettes, un sol en terrazzo, un lavabo posé, un plan de toilette en quartz modifié, un sol gris et meuble-lavabo suspendu.
Idées déco de WC et toilettes avec un lavabo posé et un lavabo de ferme
1