Idées déco de WC et toilettes avec un placard à porte shaker et un lavabo posé
Trier par :
Budget
Trier par:Populaires du jour
1 - 20 sur 247 photos
1 sur 3

A fun jazzy powder bathroom highlights the client’s own photography. A patterned porcelain floor not only adds some pizzazz but is also a breeze to maintain. The deep blue vanity cabinet pops against the black, white, and gray tones.
Hidden behind the sideway, a free-hanging vanity mirror and industrial vanity light hang over the semi-vessel sink making this an unexpectedly fun room for guests to visit.
Builder: Wamhoff Design Build
Photographer:
Daniel Angulo
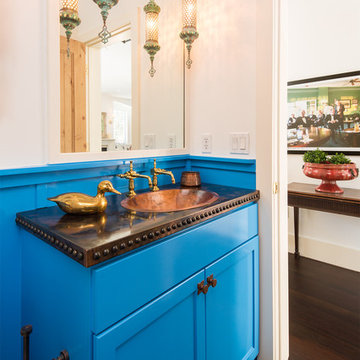
Paul Weinrauch Photography
Inspiration pour un petit WC et toilettes méditerranéen avec des portes de placard bleues, un mur blanc, parquet foncé, un lavabo posé, un plan de toilette en cuivre, un placard à porte shaker, WC à poser, un sol marron et un plan de toilette violet.
Inspiration pour un petit WC et toilettes méditerranéen avec des portes de placard bleues, un mur blanc, parquet foncé, un lavabo posé, un plan de toilette en cuivre, un placard à porte shaker, WC à poser, un sol marron et un plan de toilette violet.

Jeff Beck Photography
Idées déco pour un petit WC et toilettes classique avec un placard à porte shaker, des portes de placard blanches, WC séparés, un sol en carrelage de terre cuite, un lavabo posé, un plan de toilette en granite, un sol blanc, un plan de toilette blanc, un carrelage blanc, du carrelage en marbre et un mur bleu.
Idées déco pour un petit WC et toilettes classique avec un placard à porte shaker, des portes de placard blanches, WC séparés, un sol en carrelage de terre cuite, un lavabo posé, un plan de toilette en granite, un sol blanc, un plan de toilette blanc, un carrelage blanc, du carrelage en marbre et un mur bleu.

Exemple d'un petit WC et toilettes chic en bois brun avec un placard à porte shaker, WC à poser, un carrelage gris, un carrelage métro, un mur beige, un sol en bois brun, un lavabo posé, un plan de toilette en quartz modifié, un sol marron et un plan de toilette beige.

Free ebook, Creating the Ideal Kitchen. DOWNLOAD NOW
This project started out as a kitchen remodel but ended up as so much more. As the original plan started to take shape, some water damage provided the impetus to remodel a small upstairs hall bath. Once this bath was complete, the homeowners enjoyed the result so much that they decided to set aside the kitchen and complete a large master bath remodel. Once that was completed, we started planning for the kitchen!
Doing the bump out also allowed the opportunity for a small mudroom and powder room right off the kitchen as well as re-arranging some openings to allow for better traffic flow throughout the entire first floor. The result is a comfortable up-to-date home that feels both steeped in history yet allows for today’s style of living.
Designed by: Susan Klimala, CKD, CBD
Photography by: Mike Kaskel
For more information on kitchen and bath design ideas go to: www.kitchenstudio-ge.com
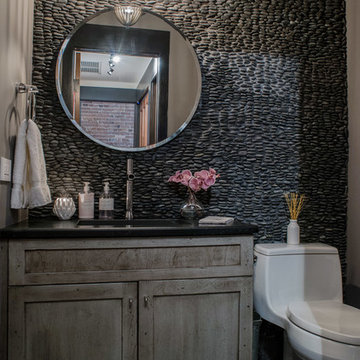
Andrea Mecchi
Inspiration pour un petit WC et toilettes urbain en bois vieilli avec un placard à porte shaker, WC à poser, une plaque de galets, un lavabo posé, un plan de toilette en quartz modifié et un sol gris.
Inspiration pour un petit WC et toilettes urbain en bois vieilli avec un placard à porte shaker, WC à poser, une plaque de galets, un lavabo posé, un plan de toilette en quartz modifié et un sol gris.
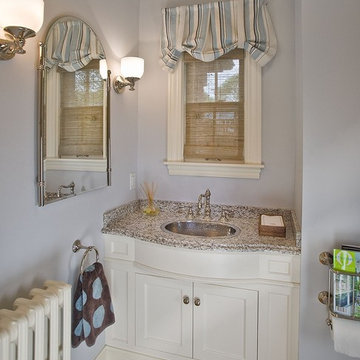
Matt Schmitt Photography
Cette photo montre un WC et toilettes chic de taille moyenne avec un lavabo posé, un placard à porte shaker, des portes de placard blanches, un mur gris, parquet clair, un plan de toilette en granite et un plan de toilette gris.
Cette photo montre un WC et toilettes chic de taille moyenne avec un lavabo posé, un placard à porte shaker, des portes de placard blanches, un mur gris, parquet clair, un plan de toilette en granite et un plan de toilette gris.

Powder bathroom cabinet
Cette image montre un petit WC et toilettes traditionnel avec un placard à porte shaker, des portes de placard noires, meuble-lavabo encastré, du papier peint, un mur multicolore, un sol en bois brun, un lavabo posé, un sol marron et un plan de toilette blanc.
Cette image montre un petit WC et toilettes traditionnel avec un placard à porte shaker, des portes de placard noires, meuble-lavabo encastré, du papier peint, un mur multicolore, un sol en bois brun, un lavabo posé, un sol marron et un plan de toilette blanc.

This Ensuite bathroom highlights a luxurious mix of industrial design mixed with traditional country features.
The true eyecatcher in this space is the Bronze Cast Iron Freestanding Bath. Our client had a true adventurous spirit when it comes to design.
We ensured all the 21st century modern conveniences are included within the retro style bathroom.
A large walk in shower with both a rose over head rain shower and hand set for the everyday convenience.
His and Her separate basin units with ample amount of storage and large counter areas.
Finally to tie all design together we used a statement star tile on the floor to compliment the black wood panelling surround the bathroom.
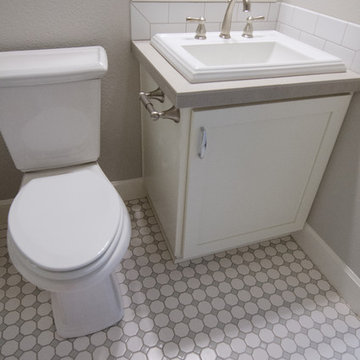
Photos taken by Danyel Rogers
Exemple d'un petit WC et toilettes chic avec un lavabo posé, un placard à porte shaker, des portes de placard blanches, un plan de toilette en carrelage, un carrelage blanc, des carreaux de céramique, un mur gris, un sol en carrelage de céramique et WC séparés.
Exemple d'un petit WC et toilettes chic avec un lavabo posé, un placard à porte shaker, des portes de placard blanches, un plan de toilette en carrelage, un carrelage blanc, des carreaux de céramique, un mur gris, un sol en carrelage de céramique et WC séparés.
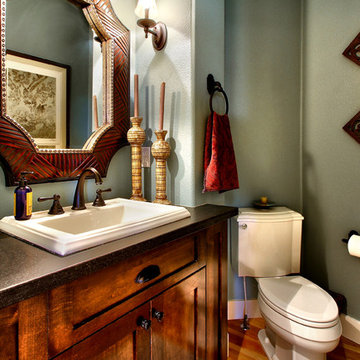
Gregg Scott Photography
Cette photo montre un petit WC et toilettes chic en bois foncé avec un lavabo posé, un placard à porte shaker, un plan de toilette en granite et WC séparés.
Cette photo montre un petit WC et toilettes chic en bois foncé avec un lavabo posé, un placard à porte shaker, un plan de toilette en granite et WC séparés.
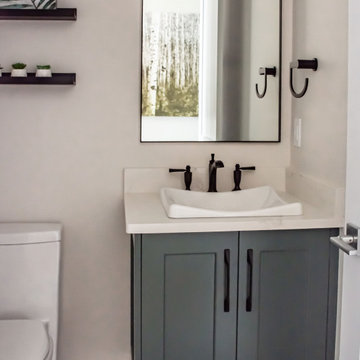
Idée de décoration pour un WC et toilettes design de taille moyenne avec un placard à porte shaker, des portes de placards vertess, WC à poser, un carrelage blanc, un mur blanc, un sol en carrelage de porcelaine, un lavabo posé, un plan de toilette en quartz modifié, un sol multicolore, un plan de toilette blanc et meuble-lavabo suspendu.

The powder room vanity was replaced with a black shaker style cabinet and quartz countertop. The bold wallpaper has gold flowers on a black and white background. A brass sconce, faucet and mirror compliment the wallpaper.

Inspiration pour un grand WC et toilettes bohème avec un placard à porte shaker, des portes de placard rouges, WC à poser, un carrelage imitation parquet, un mur noir, un lavabo posé, un plan de toilette en quartz modifié, meuble-lavabo suspendu, du papier peint, un carrelage marron, un sol en carrelage imitation parquet, un sol marron et un plan de toilette vert.

Inspiration pour un WC et toilettes marin avec un placard à porte shaker, des portes de placard bleues, WC séparés, un mur bleu, parquet clair, un lavabo posé, un sol beige, un plan de toilette blanc, meuble-lavabo encastré et du papier peint.
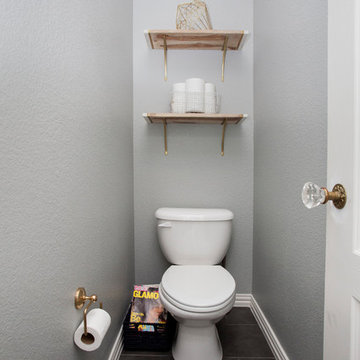
A small yet stylish modern bathroom remodel. Double standing shower with beautiful white hexagon tiles & black grout to create a great contrast.Gold round wall mirrors, dark gray flooring with white his & hers vanities and Carrera marble countertop. Gold hardware to complete the chic look.
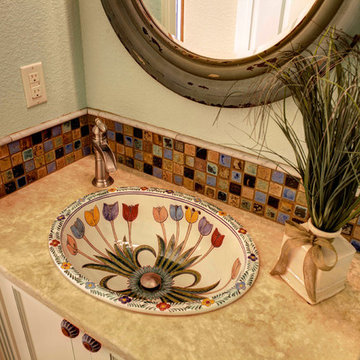
Custom painted and designed vanity with imported talavera sink.
Idées déco pour un petit WC et toilettes classique avec un placard à porte shaker, des portes de placard blanches, WC à poser, un carrelage multicolore, mosaïque, un mur vert, un sol en carrelage de céramique, un lavabo posé et un plan de toilette en marbre.
Idées déco pour un petit WC et toilettes classique avec un placard à porte shaker, des portes de placard blanches, WC à poser, un carrelage multicolore, mosaïque, un mur vert, un sol en carrelage de céramique, un lavabo posé et un plan de toilette en marbre.
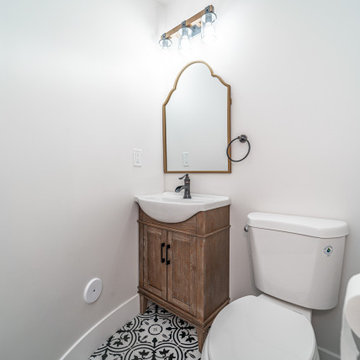
Idées déco pour un WC et toilettes contemporain en bois brun de taille moyenne avec un placard à porte shaker, WC séparés, un mur gris, un sol en carrelage de porcelaine, un lavabo posé, un sol noir, un plan de toilette blanc et meuble-lavabo sur pied.
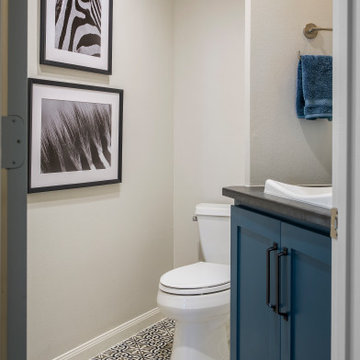
Cette image montre un WC et toilettes traditionnel de taille moyenne avec un placard à porte shaker, des portes de placard bleues, WC séparés, un mur beige, un sol en carrelage de céramique, un lavabo posé, un plan de toilette en granite, un sol multicolore et un plan de toilette noir.
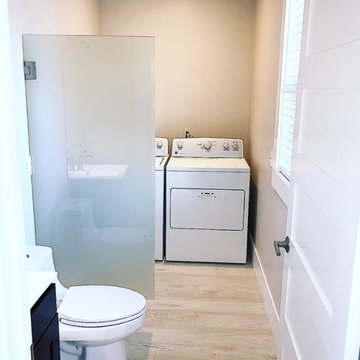
30 Years of Construction Experience in the Bay Area | Best of Houzz!
We are a passionate, family owned/operated local business in the Bay Area, California. At Lavan Construction, we create a fresh and fit environment with over 30 years of experience in building and construction in both domestic and international markets. We have a unique blend of leadership combining expertise in construction contracting and management experience from Fortune 500 companies. We commit to deliver you a world class experience within your budget and timeline while maintaining trust and transparency. At Lavan Construction, we believe relationships are the main component of any successful business and we stand by our motto: “Trust is the foundation we build on.”
Idées déco de WC et toilettes avec un placard à porte shaker et un lavabo posé
1